1 667 foton på kök, med skåp i shakerstil och gult stänkskydd
Sortera efter:
Budget
Sortera efter:Populärt i dag
41 - 60 av 1 667 foton
Artikel 1 av 3

Extension and refurbishment of a semi-detached house in Hern Hill.
Extensions are modern using modern materials whilst being respectful to the original house and surrounding fabric.
Views to the treetops beyond draw occupants from the entrance, through the house and down to the double height kitchen at garden level.
From the playroom window seat on the upper level, children (and adults) can climb onto a play-net suspended over the dining table.
The mezzanine library structure hangs from the roof apex with steel structure exposed, a place to relax or work with garden views and light. More on this - the built-in library joinery becomes part of the architecture as a storage wall and transforms into a gorgeous place to work looking out to the trees. There is also a sofa under large skylights to chill and read.
The kitchen and dining space has a Z-shaped double height space running through it with a full height pantry storage wall, large window seat and exposed brickwork running from inside to outside. The windows have slim frames and also stack fully for a fully indoor outdoor feel.
A holistic retrofit of the house provides a full thermal upgrade and passive stack ventilation throughout. The floor area of the house was doubled from 115m2 to 230m2 as part of the full house refurbishment and extension project.
A huge master bathroom is achieved with a freestanding bath, double sink, double shower and fantastic views without being overlooked.
The master bedroom has a walk-in wardrobe room with its own window.
The children's bathroom is fun with under the sea wallpaper as well as a separate shower and eaves bath tub under the skylight making great use of the eaves space.
The loft extension makes maximum use of the eaves to create two double bedrooms, an additional single eaves guest room / study and the eaves family bathroom.
5 bedrooms upstairs.
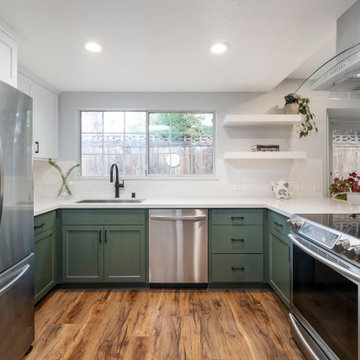
Hand made like white subway applied as classic timeless backsplash, white with subtle gray veining countertops. Black accents pull the kitchen and dining area together.
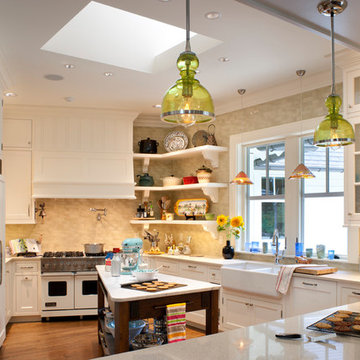
David Dietrich
Idéer för att renovera ett mellanstort vintage kök, med skåp i shakerstil, en rustik diskho, integrerade vitvaror, vita skåp, bänkskiva i terrazo, gult stänkskydd, stänkskydd i keramik, mellanmörkt trägolv och en köksö
Idéer för att renovera ett mellanstort vintage kök, med skåp i shakerstil, en rustik diskho, integrerade vitvaror, vita skåp, bänkskiva i terrazo, gult stänkskydd, stänkskydd i keramik, mellanmörkt trägolv och en köksö
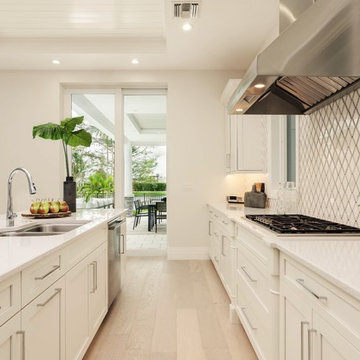
Exempel på ett modernt vit linjärt vitt kök och matrum, med en nedsänkt diskho, skåp i shakerstil, vita skåp, bänkskiva i kvartsit, gult stänkskydd, stänkskydd i keramik, rostfria vitvaror och en köksö

All custom made cabinetry that was color matched to the entire suite of GE Cafe matte white appliances paired with champagne bronze hardware that coordinates beautifully with the Delta faucet and cabinet / drawer hardware. The counter surfaces are Artic White quartz with custom hand painted clay tiles for the entire range wall with custom floating shelves and backsplash. We used my favorite farrow & ball Babouche 223 (yellow) paint for the island and Sherwin Williams 7036 Accessible Beige on the walls. Hanging over the island is a pair of glazed clay pots that I customized into light pendants. We also replaced the builder grade hollow core back door with a custom designed iron and glass security door. The barstools were a fabulous find on Craigslist that we became mixologists with a selection of transparent stains to come up with the perfect shade of teal and we installed brand new bamboo flooring!
This was such a fun project to do, even amidst Covid with all that the pandemic delayed, and a much needed burst of cheer as a daily result.
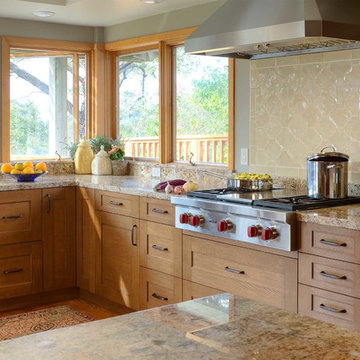
Bild på ett mellanstort vintage kök, med en undermonterad diskho, skåp i shakerstil, skåp i mellenmörkt trä, granitbänkskiva, gult stänkskydd, rostfria vitvaror, mellanmörkt trägolv och en halv köksö
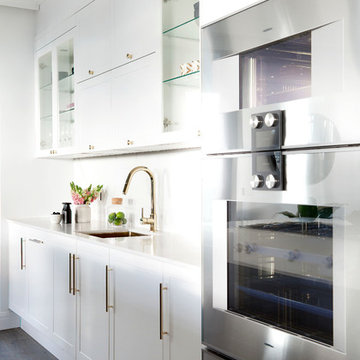
Oozing luxury and glamour this kitchen is a modern take on the traditional Shaker style. Featuring stunning Gaggenau appliances throughout, Caesarstone Statuario Maximus benchtops and splashback and Shaker style cabinetry in matte white and black; this is a kitchen that demands attention.
A metallic sink and new Bright Brass cornet handles add luxury to the timeless design and the generous butler’s pantry offers generous storage, open shelving, coffee machine and integrated dishwasher.
Featuring:
•Cabinetry: Sierra White Matt & Black Matt
•Benchtops: Caesarstone Statuario Maximus 20mm pencil edge (back run) & 40mm pencil edge (Island)
•Splashback: Caesarstone Statuario Maximus
•Handles: 22-K-102 Bright Brass cornet
•Accessories: Oliveri Spectra Gold sink, Tall Brass Deluxe tap, Stainless steel cutlery tray, Internal Drawers, Le mans corner pull out unit, Stainless steel pull out wire baskets, Bin
•Gaggenau Appliances
Shania Shegeden
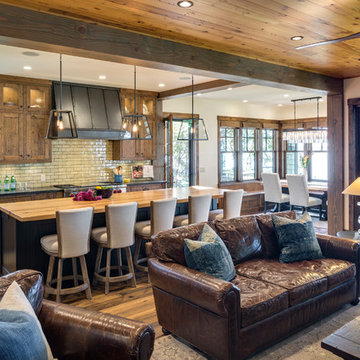
Design: Charlie & Co. Design | Builder: Stonefield Construction | Interior Selections & Furnishings: By Owner | Photography: Spacecrafting
Inspiration för ett mellanstort rustikt kök, med en rustik diskho, skåp i shakerstil, skåp i slitet trä, träbänkskiva, gult stänkskydd, integrerade vitvaror, mellanmörkt trägolv, en köksö och stänkskydd i tunnelbanekakel
Inspiration för ett mellanstort rustikt kök, med en rustik diskho, skåp i shakerstil, skåp i slitet trä, träbänkskiva, gult stänkskydd, integrerade vitvaror, mellanmörkt trägolv, en köksö och stänkskydd i tunnelbanekakel
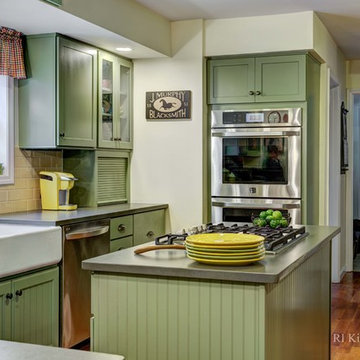
www.RIKB.com
Idéer för ett stort lantligt kök, med en rustik diskho, skåp i shakerstil, gröna skåp, granitbänkskiva, gult stänkskydd, stänkskydd i keramik, rostfria vitvaror, mellanmörkt trägolv och en köksö
Idéer för ett stort lantligt kök, med en rustik diskho, skåp i shakerstil, gröna skåp, granitbänkskiva, gult stänkskydd, stänkskydd i keramik, rostfria vitvaror, mellanmörkt trägolv och en köksö
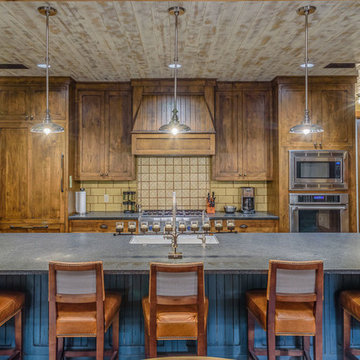
Idéer för att renovera ett rustikt parallellkök, med en enkel diskho, skåp i shakerstil, skåp i slitet trä, gult stänkskydd, integrerade vitvaror och en halv köksö
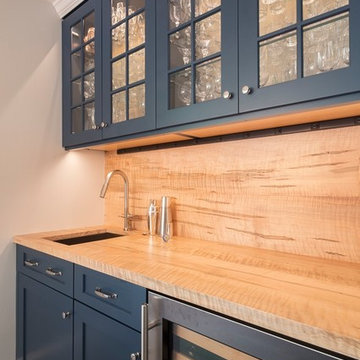
Jeff Hodgdon
Idéer för ett avskilt, mellanstort klassiskt gul u-kök, med skåp i shakerstil, blå skåp, träbänkskiva, gult stänkskydd, stänkskydd i trä, rostfria vitvaror, klinkergolv i keramik, en halv köksö och grått golv
Idéer för ett avskilt, mellanstort klassiskt gul u-kök, med skåp i shakerstil, blå skåp, träbänkskiva, gult stänkskydd, stänkskydd i trä, rostfria vitvaror, klinkergolv i keramik, en halv köksö och grått golv
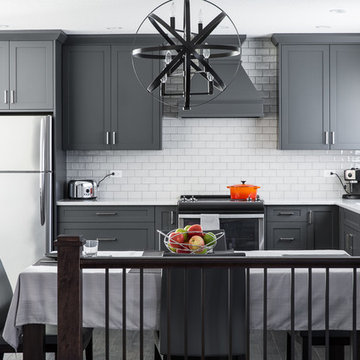
Idéer för stora funkis kök, med en undermonterad diskho, skåp i shakerstil, grå skåp, marmorbänkskiva, gult stänkskydd, stänkskydd i tunnelbanekakel, rostfria vitvaror, mörkt trägolv och en halv köksö

Foto på ett vintage kök, med en undermonterad diskho, skåp i shakerstil, vita skåp, bänkskiva i betong, gult stänkskydd, stänkskydd i tunnelbanekakel, rostfria vitvaror, ljust trägolv och en köksö
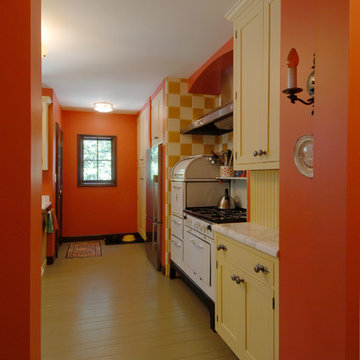
We designed this kitchen around a Wedgwood stove in a 1920s brick English farmhouse in Trestle Glenn. The concept was to mix classic design with bold colors and detailing.
Photography by: Indivar Sivanathan www.indivarsivanathan.com
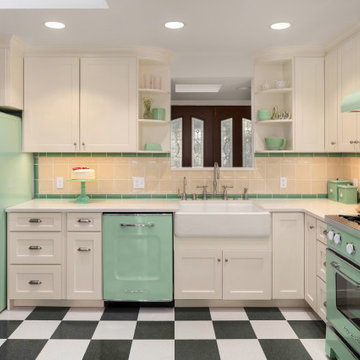
Idéer för avskilda, mellanstora vintage vitt l-kök, med en rustik diskho, skåp i shakerstil, vita skåp, bänkskiva i kvarts, gult stänkskydd, stänkskydd i keramik, färgglada vitvaror, laminatgolv och flerfärgat golv
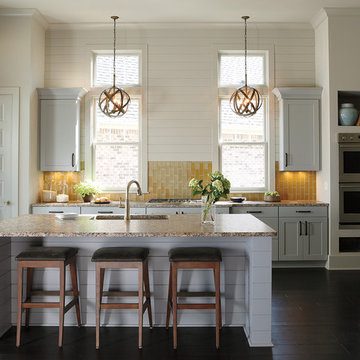
Klassisk inredning av ett avskilt parallellkök, med grå skåp, gult stänkskydd, stänkskydd i glaskakel, rostfria vitvaror, en köksö, skåp i shakerstil, mörkt trägolv och brunt golv
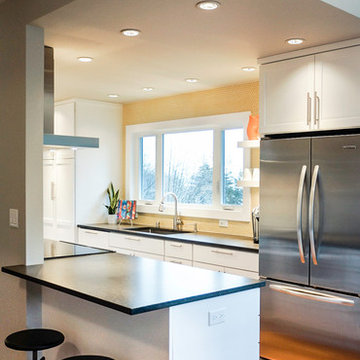
BAUER/CLIFTON INTERIORS
Bild på ett litet 60 tals kök, med en undermonterad diskho, skåp i shakerstil, vita skåp, bänkskiva i kvarts, gult stänkskydd, stänkskydd i keramik, rostfria vitvaror, bambugolv och en halv köksö
Bild på ett litet 60 tals kök, med en undermonterad diskho, skåp i shakerstil, vita skåp, bänkskiva i kvarts, gult stänkskydd, stänkskydd i keramik, rostfria vitvaror, bambugolv och en halv köksö
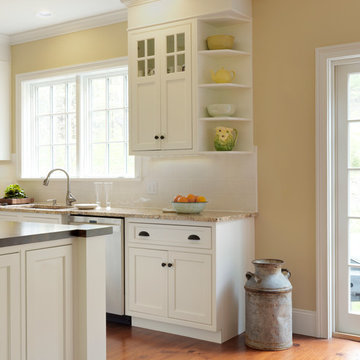
Kitchen in a "new" Federal style Farmhouse. Great display shelves for serving bowls.
Idéer för ett lantligt kök, med en undermonterad diskho, skåp i shakerstil, vita skåp, granitbänkskiva, gult stänkskydd, stänkskydd i keramik, rostfria vitvaror, ljust trägolv och en köksö
Idéer för ett lantligt kök, med en undermonterad diskho, skåp i shakerstil, vita skåp, granitbänkskiva, gult stänkskydd, stänkskydd i keramik, rostfria vitvaror, ljust trägolv och en köksö

Extension and refurbishment of a semi-detached house in Hern Hill.
Extensions are modern using modern materials whilst being respectful to the original house and surrounding fabric.
Views to the treetops beyond draw occupants from the entrance, through the house and down to the double height kitchen at garden level.
From the playroom window seat on the upper level, children (and adults) can climb onto a play-net suspended over the dining table.
The mezzanine library structure hangs from the roof apex with steel structure exposed, a place to relax or work with garden views and light. More on this - the built-in library joinery becomes part of the architecture as a storage wall and transforms into a gorgeous place to work looking out to the trees. There is also a sofa under large skylights to chill and read.
The kitchen and dining space has a Z-shaped double height space running through it with a full height pantry storage wall, large window seat and exposed brickwork running from inside to outside. The windows have slim frames and also stack fully for a fully indoor outdoor feel.
A holistic retrofit of the house provides a full thermal upgrade and passive stack ventilation throughout. The floor area of the house was doubled from 115m2 to 230m2 as part of the full house refurbishment and extension project.
A huge master bathroom is achieved with a freestanding bath, double sink, double shower and fantastic views without being overlooked.
The master bedroom has a walk-in wardrobe room with its own window.
The children's bathroom is fun with under the sea wallpaper as well as a separate shower and eaves bath tub under the skylight making great use of the eaves space.
The loft extension makes maximum use of the eaves to create two double bedrooms, an additional single eaves guest room / study and the eaves family bathroom.
5 bedrooms upstairs.

We designed this cosy grey family kitchen with reclaimed timber and elegant brass finishes, to work better with our clients’ style of living. We created this new space by knocking down an internal wall, to greatly improve the flow between the two rooms.
Our clients came to us with the vision of creating a better functioning kitchen with more storage for their growing family. We were challenged to design a more cost-effective space after the clients received some architectural plans which they thought were unnecessary. Storage and open space were at the forefront of this design.
Previously, this space was two rooms, separated by a wall. We knocked through to open up the kitchen and create a more communal family living area. Additionally, we knocked through into the area under the stairs to make room for an integrated fridge freezer.
The kitchen features reclaimed iroko timber throughout. The wood is reclaimed from old school lab benches, with the graffiti sanded away to reveal the beautiful grain underneath. It’s exciting when a kitchen has a story to tell. This unique timber unites the two zones, and is seen in the worktops, homework desk and shelving.
Our clients had two growing children and wanted a space for them to sit and do their homework. As a result of the lack of space in the previous room, we designed a homework bench to fit between two bespoke units. Due to lockdown, the clients children had spent most of the year in the dining room completing their school work. They lacked space and had limited storage for the children’s belongings. By creating a homework bench, we gave the family back their dining area, and the units on either side are valuable storage space. Additionally, the clients are now able to help their children with their work whilst cooking at the same time. This is a hugely important benefit of this multi-functional space.
The beautiful tiled splashback is the focal point of the kitchen. The combination of the teal and vibrant yellow into the muted colour palette brightens the room and ties together all of the brass accessories. Golden tones combined with the dark timber give the kitchen a cosy ambiance, creating a relaxing family space.
The end result is a beautiful new family kitchen-diner. The transformation made by knocking through has been enormous, with the reclaimed timber and elegant brass elements the stars of the kitchen. We hope that it will provide the family with a warm and homely space for many years to come.
1 667 foton på kök, med skåp i shakerstil och gult stänkskydd
3