1 137 foton på kök, med skåp i shakerstil och korkgolv
Sortera efter:
Budget
Sortera efter:Populärt i dag
61 - 80 av 1 137 foton
Artikel 1 av 3
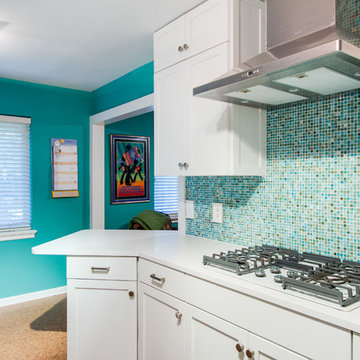
Yes, you read the title right. Small updates DO make a BIG difference. Whether it’s updating a color, finish, or even the smallest: changing out the hardware, these minor updates together can all make a big difference in the space. For our Flashback Friday Feature, we have a perfect example of how you can make some small updates to revamp the entire space! The best of all, we replaced the door and drawer fronts, and added a small cabinet (removing the soffit, making the cabinets go to the ceiling) making this space seem like it’s been outfitted with a brand new kitchen! If you ask us, that’s a great way of value engineering and getting the best value out of your dollars! To learn more about this project, continue reading below!
Cabinets
As mentioned above, we removed the existing cabinet door and drawer fronts and replaced them with a more updated shaker style door/drawer fronts supplied by Woodmont. We removed the soffits and added an extra cabinet on the cooktop wall, taking the cabinets to the ceiling. This small update provides additional storage, and gives the space a new look!
Countertops
Bye-bye laminate, and hello quartz! As our clients were starting to notice the wear-and-tear of their original laminate tops, they knew they wanted something durable and that could last. Well, what better to install than quartz? Providing our clients with something that’s not only easy to maintain, but also modern was exactly what they wanted in their updated kitchen!
Backsplash
The original backsplash was a plain white 4×4″ tile and left much to be desired. Having lived with this backsplash for years, our clients wanted something more exciting and eye-catching. I can safely say that this small update delivered! We installed an eye-popping glass tile in blues, browns, and whites from Hirsch Glass tile in the Gemstone Collection.
Hardware
You’d think hardware doesn’t make a huge difference in a space, but it does! It adds not only the feel of good quality but also adds some character to the space. Here we have installed Amerock Blackrock knobs and pulls in Satin Nickel.
Other Fixtures
To top off the functionality and usability of the space, we installed a new sink and faucet. The sink and faucet is something used every day, so having something of great quality is much appreciated especially when so frequently used. From Kohler, we have an under-mount castiron sink in Palermo Blue. From Blanco, we have a single-hole, and pull-out spray faucet.
Flooring
Last but not least, we installed cork flooring. The cork provides and soft and cushiony feel and is great on your feet!
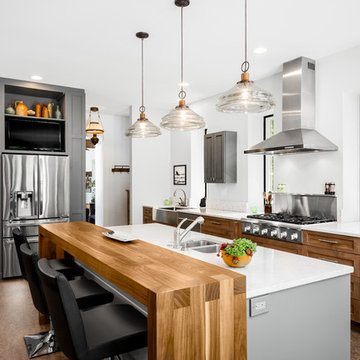
Bild på ett stort funkis linjärt kök med öppen planlösning, med en rustik diskho, skåp i shakerstil, skåp i mellenmörkt trä, bänkskiva i kvarts, vitt stänkskydd, stänkskydd i sten, rostfria vitvaror, korkgolv och en köksö
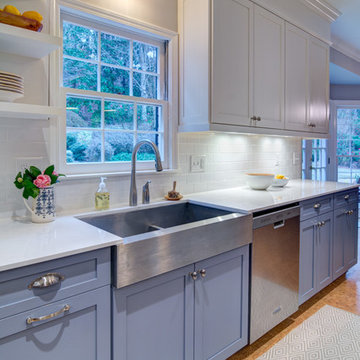
Client purchased an older home and wanted to achieve an uncluttered, modern and bright kitchen that complimented the traditional elements of the home. Blue-gray base cabinets feel fresh while helping to ground and soften the crisp white of surrounding subway tile, quartz counter tops and upper cabinets. Simple Shaker style custom cabinets, stainless steel appliances and sink complete the chef inspired classic yet modern feel.
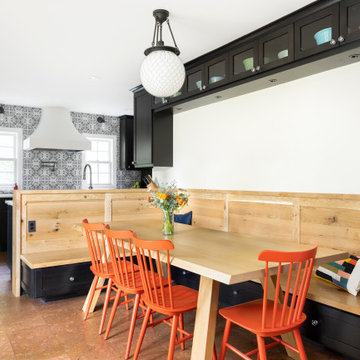
Cabinets: Stained oak
Countertop: Pental Statuario
Backsplash: Marble systems Antigua
flooring: Duro-Design Cork Cleopatra
Range: Blue Star
Wall Oven: Blue Star
Faucet: California Faucets
Sink: Franke
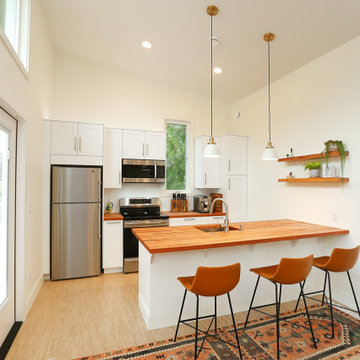
Idéer för att renovera ett litet minimalistiskt parallellkök, med en undermonterad diskho, skåp i shakerstil, vita skåp, träbänkskiva, vitt stänkskydd, stänkskydd i tunnelbanekakel, rostfria vitvaror, korkgolv och en halv köksö
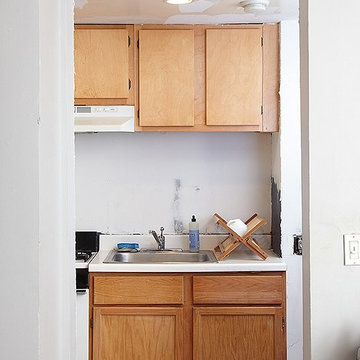
The Cabinets BEFORE: Not only were my cabinets a dull-yellow wood, but they were mismatched as well. To mimic the glass-front cabinets I loved so much, Megan suggested a simple change: Remove the doors on the upper cabinets and fill them with new, simple glassware.
Photos by Lesley Unruh.
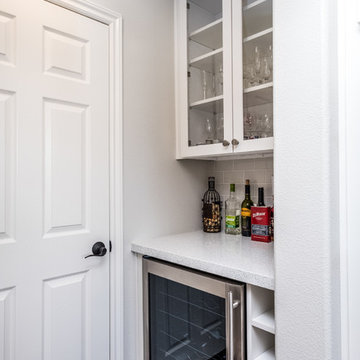
www.vanessamphoto.com
Idéer för ett mellanstort klassiskt vit kök, med en rustik diskho, skåp i shakerstil, vita skåp, bänkskiva i kvarts, vitt stänkskydd, stänkskydd i porslinskakel, rostfria vitvaror, korkgolv, en köksö och brunt golv
Idéer för ett mellanstort klassiskt vit kök, med en rustik diskho, skåp i shakerstil, vita skåp, bänkskiva i kvarts, vitt stänkskydd, stänkskydd i porslinskakel, rostfria vitvaror, korkgolv, en köksö och brunt golv
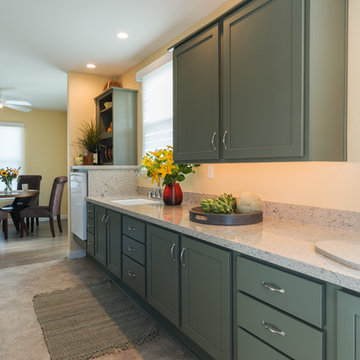
Patricia Bean
Exempel på ett litet amerikanskt kök, med en undermonterad diskho, skåp i shakerstil, gröna skåp, bänkskiva i kvarts, grått stänkskydd, vita vitvaror, korkgolv och en halv köksö
Exempel på ett litet amerikanskt kök, med en undermonterad diskho, skåp i shakerstil, gröna skåp, bänkskiva i kvarts, grått stänkskydd, vita vitvaror, korkgolv och en halv köksö
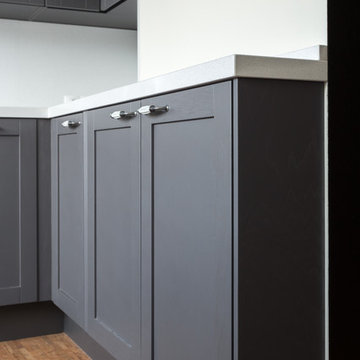
Minimalistisk inredning av ett avskilt, mellanstort vit vitt l-kök, med en nedsänkt diskho, skåp i shakerstil, grå skåp, bänkskiva i kvarts, vitt stänkskydd, stänkskydd i sten, svarta vitvaror, korkgolv och brunt golv
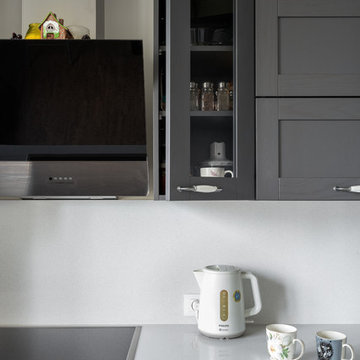
Bild på ett avskilt, mellanstort skandinaviskt vit vitt l-kök, med en nedsänkt diskho, skåp i shakerstil, grå skåp, bänkskiva i kvarts, vitt stänkskydd, stänkskydd i sten, svarta vitvaror, korkgolv och brunt golv
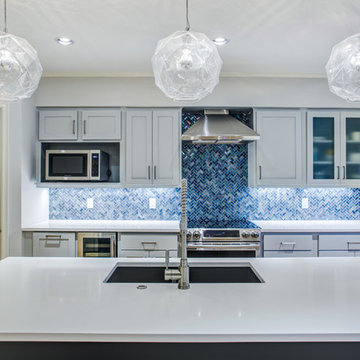
We must admit, we’ve got yet another show-stopping transformation! With keeping the cabinetry boxes (though few had to be replaced), swapping out drawer and drawer fronts with new ones, and updating all the finishes – we managed to give this space a renovation that could be confused for a full remodel! The combination of a vibrant new backsplash, a light painted cabinetry finish, and new fixtures, these cosmetic changes really made the kitchen become “brand new”. Want to learn more about this space and see how we went from “drab” to “fab” then keep reading!
Cabinetry
The cabinets boxes that needed to be replaced are from WW Woods Shiloh, Homestead door style, in maple wood. These cabinets were unfinished, as we finished the entire kitchen on-site with the rest of the new drawer and drawer fronts for a seamless look. The cabinet fronts that were replaced were from Woodmont cabinetry, in a paint grade maple, and a recessed panel profile door-style. As a result, the perimeter cabinets were painted in Sherwin Williams Tinsmith, the island in Sherwin Williams Sea Serpent, and a few interiors of the cabinets were painted in a Sherwin Williams Tinsmith.
Countertop
The countertops feature a 3 cm Caesarstone Vivid White quartz
Backsplash
The backsplash installed from countertops to the bottom of the furrdown are from Glazzio in the Oceania Herringbone Series, in Cobalt Sea, and are a 1×2 size. We love how vibrant it is!
Fixtures and Fittings
From Blanco, we have a Meridian semi-professional faucet in Satin Nickel, and a granite composite Precis 1-3/4 bowl sink in a finish of Cinder. The floating shelves are from Danver and are a stainless steel finish.
Flooring
The flooring is a cork material from Harris Cork in the Napa Collection, in a Fawn finish.
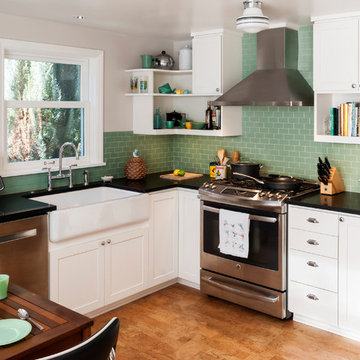
Photo Credit: KSA - Aaron Dorn;
General Contractor; Justin Busch Construction, LLC
Inspiration för avskilda, små u-kök, med en rustik diskho, skåp i shakerstil, vita skåp, grönt stänkskydd, rostfria vitvaror, korkgolv och stänkskydd i tunnelbanekakel
Inspiration för avskilda, små u-kök, med en rustik diskho, skåp i shakerstil, vita skåp, grönt stänkskydd, rostfria vitvaror, korkgolv och stänkskydd i tunnelbanekakel
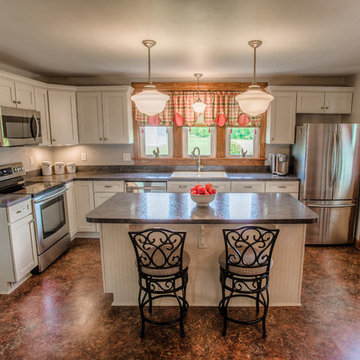
This Clarks Hill farmhouse kitchen was worn-out and awkwardly closed off from the dining space. The homeowner wanted new appliances and needed the paneling to be removed. Riverside Construction updated the design by creating an island with seating for two. We also opened up the space to the dining room by removing a wall. The space was brightened up using white shaker style cabinets with clean lines and hi-definition laminate counter tops. Cork flooring was added to create a nice contrast. Additionally, Riverside moved the range from the closed off wall to the left leg of the kitchen, improving the workflow in the kitchen. School house lights and beaded paneling on the island were added to bring back the charm of the early 1900’s.

NW Architectural Photography
Idéer för att renovera ett mellanstort amerikanskt flerfärgad flerfärgat kök, med skåp i shakerstil, vita skåp, vita vitvaror, korkgolv, en köksö, bänkskiva i kvartsit, beige stänkskydd, stänkskydd i glaskakel, en undermonterad diskho och brunt golv
Idéer för att renovera ett mellanstort amerikanskt flerfärgad flerfärgat kök, med skåp i shakerstil, vita skåp, vita vitvaror, korkgolv, en köksö, bänkskiva i kvartsit, beige stänkskydd, stänkskydd i glaskakel, en undermonterad diskho och brunt golv
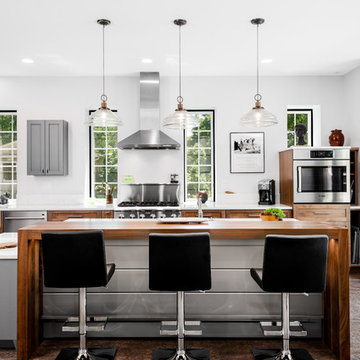
Bild på ett stort funkis linjärt kök med öppen planlösning, med en rustik diskho, skåp i shakerstil, skåp i mellenmörkt trä, bänkskiva i kvarts, vitt stänkskydd, stänkskydd i sten, rostfria vitvaror, korkgolv och en köksö
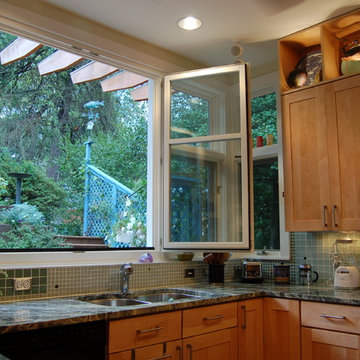
Working within the footprint of the existing house and a new, 3 by 11 foot addition, the scope of this project called for enhanced use of the existing kitchen space and better views to the heavily landscaped and terraced rear yard.
In response, numerous operable windows and doors wrap around three sides of the design, allowing the exterior landscaping and renovated deck to be more a part of the interior. A 9'-6" ceiling height helps define the kitchen area and provides enhanced views to an existing gazebo via the addition's high windows. With views to the exterior as a goal, most storage cabinets have been relocated to an interior wall. Glass doors and cabinet-mounted display lights accent the floor-to-ceiling pantry unit.
A Rain Forest Green granite countertop is complemented by cork floor tiles, soothing glass mosaics and a rich paint palette. The adjacent dining area's charcoal grey slate pavers provide superior functionality and have been outfitted with a radiant heat floor system.
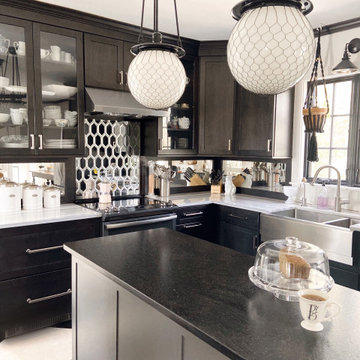
Black stain enriches the maple cabinets in this full kitchen renovation. Zebra marble provides a beautiful countertop, while re-purposed granite provides a user friendly work space on the island. Stylish black and white cork tiles provide comfort, warmth, and sustainability on the floor. Custom antique mirror, matched with Artistic Tile’s honeycomb pattern provide a bit of glam to the backsplash. Bistro and schoolhouse pendants stay true to the era of this 1920’s home. Black windowpanes provide a vista to the garden beyond.
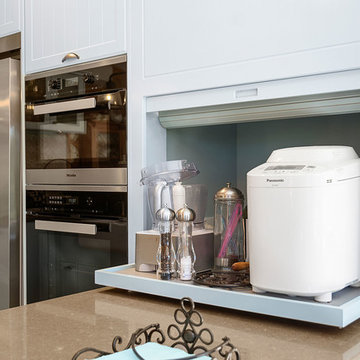
Photo credit - Deanna Onan
Slide out shelf for heavy kitchen appliances
Idéer för att renovera ett lantligt beige beige kök, med en rustik diskho, skåp i shakerstil, blå skåp, bänkskiva i kvarts, rostfria vitvaror, korkgolv, en halv köksö och beiget golv
Idéer för att renovera ett lantligt beige beige kök, med en rustik diskho, skåp i shakerstil, blå skåp, bänkskiva i kvarts, rostfria vitvaror, korkgolv, en halv köksö och beiget golv
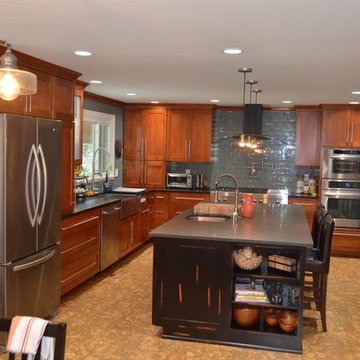
Idéer för att renovera ett avskilt, stort vintage l-kök, med en rustik diskho, skåp i shakerstil, skåp i mellenmörkt trä, bänkskiva i rostfritt stål, grått stänkskydd, stänkskydd i tunnelbanekakel, rostfria vitvaror, korkgolv och en köksö
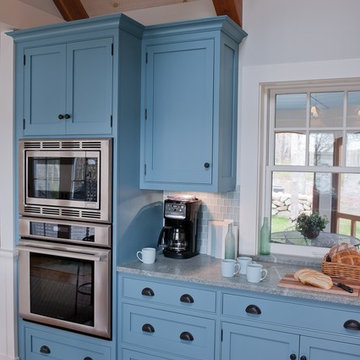
A quaint cottage set back in Vineyard Haven's Tashmoo woods creates the perfect Vineyard getaway. Our design concept focused on a bright, airy contemporary cottage with an old fashioned feel. Clean, modern lines and high ceilings mix with graceful arches, re-sawn heart pine rafters and a large masonry fireplace. The kitchen features stunning Crown Point cabinets in eye catching 'Cook's Blue' by Farrow & Ball. This kitchen takes its inspiration from the French farm kitchen with a separate pantry that also provides access to the backyard and outdoor shower.
1 137 foton på kök, med skåp i shakerstil och korkgolv
4