2 332 foton på kök, med skåp i shakerstil
Sortera efter:
Budget
Sortera efter:Populärt i dag
161 - 180 av 2 332 foton
Artikel 1 av 3
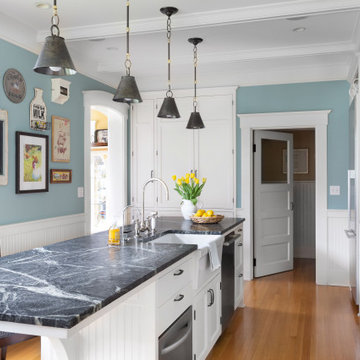
Galley-style kitchen with farmhouse sink, soapstone counters and pendant lights in antique nickel finish.
Idéer för att renovera ett avskilt, mellanstort vintage svart svart parallellkök, med skåp i shakerstil, vita skåp, bänkskiva i täljsten, vitt stänkskydd, stänkskydd i tunnelbanekakel, rostfria vitvaror, ljust trägolv och en köksö
Idéer för att renovera ett avskilt, mellanstort vintage svart svart parallellkök, med skåp i shakerstil, vita skåp, bänkskiva i täljsten, vitt stänkskydd, stänkskydd i tunnelbanekakel, rostfria vitvaror, ljust trägolv och en köksö

Photography by Golden Gate Creative
Klassisk inredning av ett mellanstort vit vitt kök, med en rustik diskho, skåp i shakerstil, vita skåp, marmorbänkskiva, vitt stänkskydd, stänkskydd i tunnelbanekakel, rostfria vitvaror, mellanmörkt trägolv, en köksö och brunt golv
Klassisk inredning av ett mellanstort vit vitt kök, med en rustik diskho, skåp i shakerstil, vita skåp, marmorbänkskiva, vitt stänkskydd, stänkskydd i tunnelbanekakel, rostfria vitvaror, mellanmörkt trägolv, en köksö och brunt golv
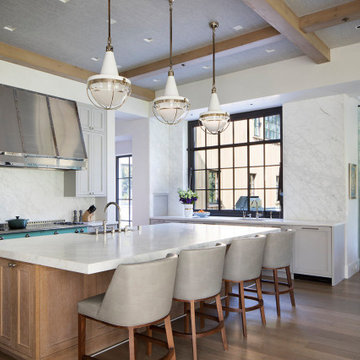
Paul Dyer Photography
Inredning av ett klassiskt vit vitt kök, med vitt stänkskydd, stänkskydd i sten, mellanmörkt trägolv, en köksö, en undermonterad diskho, skåp i shakerstil, grå skåp, rostfria vitvaror och brunt golv
Inredning av ett klassiskt vit vitt kök, med vitt stänkskydd, stänkskydd i sten, mellanmörkt trägolv, en köksö, en undermonterad diskho, skåp i shakerstil, grå skåp, rostfria vitvaror och brunt golv
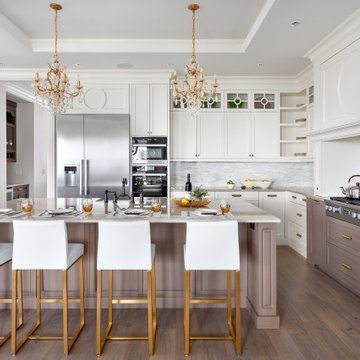
Idéer för ett stort vit kök, med en dubbel diskho, skåp i shakerstil, vita skåp, marmorbänkskiva, vitt stänkskydd, stänkskydd i marmor, rostfria vitvaror, mellanmörkt trägolv, en köksö och brunt golv
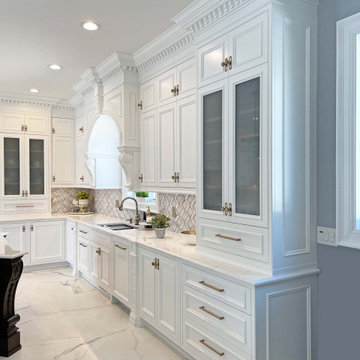
Classic white painted kitchen North Brunswick, NJ
Designed to incorporate the dark contrasting tone of the central island with the lighter color of the surrounding cabinetry. Utilizing incredibly unique woodwork details to tie the entire space together, highlighting every aspect of the interior.
For more about this project visit our website wlkitchenandhome.com
.
.
.
.
#customkitchen #whitekitchen #customcabinets #whitecabinets #whiteandgold #woodwork #customwoodwork #newjerseydesigner #remodelation #kitchenrenovation #kitchenideas #handcarved #customhood #kitchenisland #whitekitchen #luxurykitchen #kitchensofinsta #dreamhome #beautifulkitchen #interiordesignideas #interiordesign #classicdesign #elegantkitchen #woodcabinets #kitcheninspiration #newjerseykitchen #njkitchens #kitchenmaker #njcabinets #traditionaldesign

We found this beautiful door at a local architectural salvage shop, and switched the entrance to the basement from the left (where the island is) to this wall to show off the beautiful door and allow us to build a kitchen island.
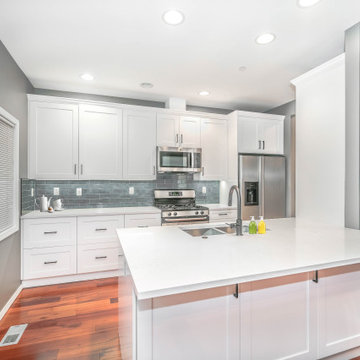
Classic transitional kitchen design that radiates comfort and functionality in one space. This design shows the modern touches with the high-end furnishings. Its white pantries, as well as the white quartzite sink area and countertop, gleam with grey-colored walling and rustic wooden flooring.
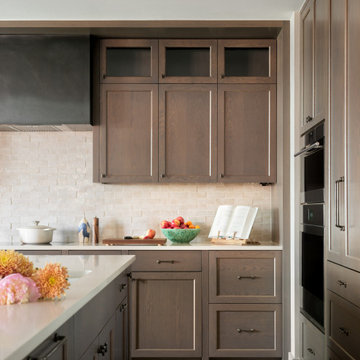
Marrying their love for the mountains with their new city lifestyle, this downtown condo went from a choppy 90’s floor plan to an open and inviting mountain loft. New hardwood floors were laid throughout and plaster walls were featured to give this loft a more inviting and warm atmosphere. The floor plan was reimagined, giving the clients a full formal entry with storage, while letting the rest of the space remain open for entertaining. Custom white oak cabinetry was designed, which also features handmade hardware and a handmade ceramic backsplash.
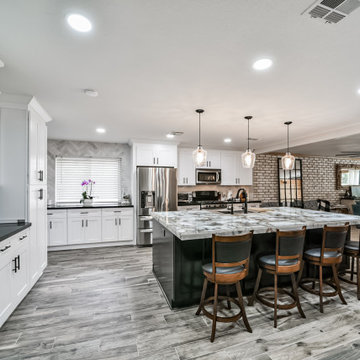
" The project involved removing a section of the load-bearing wall to open up the kitchen and adding a stylish island for additional functionality. We installed new countertops and cabinets, offering a wide range of elegant materials. A dedicated pantry area was also included to optimize storage. The end result was a beautiful and efficient kitchen that exceeded the homeowner's expectations.
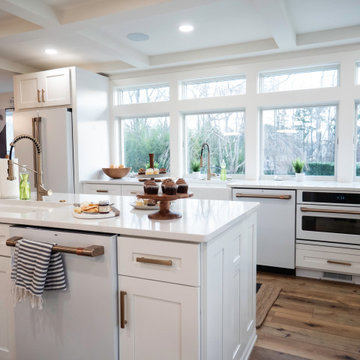
Walls removed to enlarge kitchen and open into the family room . Windows from ceiling to countertop for more light. Coffered ceiling adds dimension. This modern white kitchen also features two islands and two large islands.
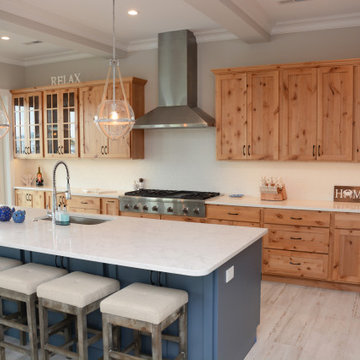
This kitchen features Snow White Q Quartz on the perimeter and Twin Arch Roanoke quartz on the island.
Inspiration för ett stort maritimt vit linjärt vitt kök med öppen planlösning, med en undermonterad diskho, skåp i shakerstil, skåp i ljust trä, bänkskiva i kvarts, vitt stänkskydd, rostfria vitvaror, en köksö och vitt golv
Inspiration för ett stort maritimt vit linjärt vitt kök med öppen planlösning, med en undermonterad diskho, skåp i shakerstil, skåp i ljust trä, bänkskiva i kvarts, vitt stänkskydd, rostfria vitvaror, en köksö och vitt golv
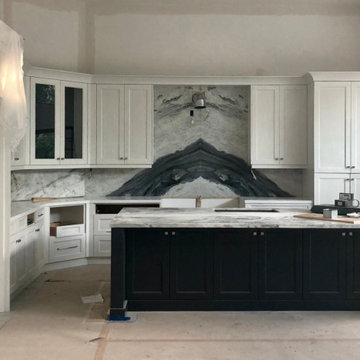
Too bad the kitchen isn't finished yet in this picture because it is stunning! the book matched backsplash is the centerpiece of the entire great room. Can't wait to replace this picture with a completed version!
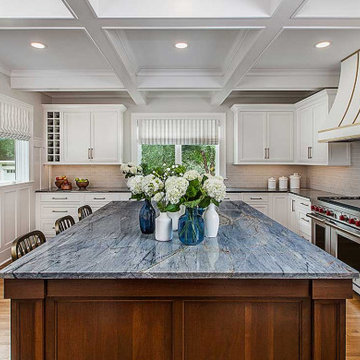
One of the kitchen’s crowning achievements is undoubtedly the coffered ceiling, meticulously finished with detailed crown molding to match the cabinetry and trim, adding an extra layer of elegance to this newly constructed culinary haven.
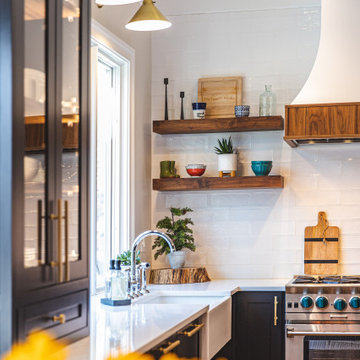
Idéer för ett stort lantligt vit kök, med en rustik diskho, skåp i shakerstil, svarta skåp, bänkskiva i kvarts, vitt stänkskydd, stänkskydd i keramik, integrerade vitvaror, ljust trägolv, en köksö och brunt golv
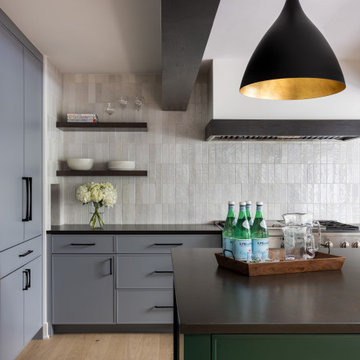
This modern and fresh kitchen was created with our client's growing family in mind. By removing the wall between the kitchen and dining room, we were able to create a large gathering island to be used for entertaining and daily family use. Its custom green cabinetry provides a casual yet sophisticated vibe to the room, while the large wall of gray cabinetry provides ample space for refrigeration, wine storage and pantry use. We love the play of closed space against open shelving display! Lastly, the kitchen sink is set into a large bay window that overlooks the family yard and outdoor pool.
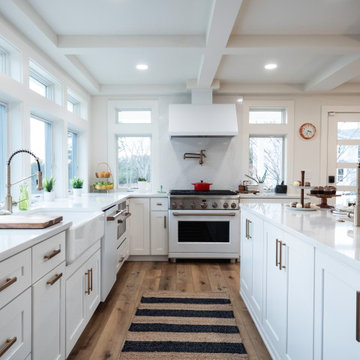
Walls removed to enlarge kitchen and open into the family room . Windows from ceiling to countertop for more light. Coffered ceiling adds dimension. This modern white kitchen also features two islands and two large islands.
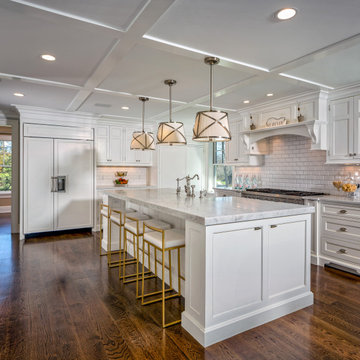
Foto på ett stort vintage vit kök och matrum, med en rustik diskho, skåp i shakerstil, vita skåp, marmorbänkskiva, vitt stänkskydd, stänkskydd i keramik, rostfria vitvaror, mörkt trägolv, en köksö och brunt golv
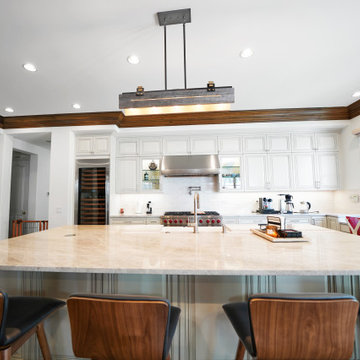
Idéer för stora funkis beige kök, med en rustik diskho, skåp i shakerstil, vita skåp, bänkskiva i kvarts, vitt stänkskydd, stänkskydd i tunnelbanekakel, rostfria vitvaror, plywoodgolv, en köksö och brunt golv
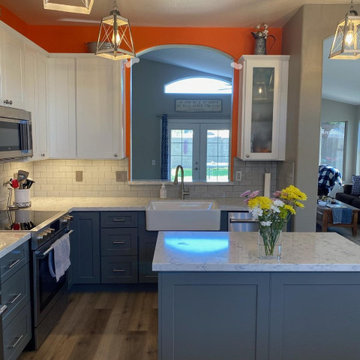
Customer's goal to utilize the space to the maximum, the floor plan stayed the same, we utilized drawer base cabinets for practicality and 42" wall cabinets for additional storage.
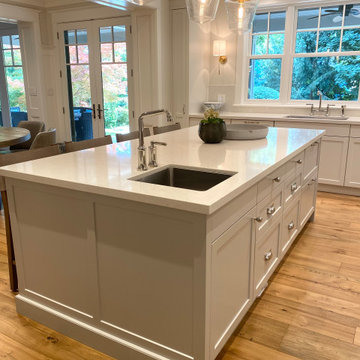
Design by Amanda Watson
Photos by Uli Rankin
Bild på ett mellanstort vintage vit vitt kök, med en undermonterad diskho, skåp i shakerstil, bänkskiva i kvarts, vitt stänkskydd, integrerade vitvaror, mellanmörkt trägolv, en köksö och brunt golv
Bild på ett mellanstort vintage vit vitt kök, med en undermonterad diskho, skåp i shakerstil, bänkskiva i kvarts, vitt stänkskydd, integrerade vitvaror, mellanmörkt trägolv, en köksö och brunt golv
2 332 foton på kök, med skåp i shakerstil
9