500 foton på kök, med skåp i shakerstil
Sortera efter:
Budget
Sortera efter:Populärt i dag
61 - 80 av 500 foton
Artikel 1 av 3

Inspiration för ett rustikt beige beige kök, med skåp i shakerstil, skåp i mellenmörkt trä, beige stänkskydd, stänkskydd i tunnelbanekakel, rostfria vitvaror, mellanmörkt trägolv, en köksö och brunt golv

Idéer för att renovera ett rustikt grå grått kök, med skåp i shakerstil, skåp i mellenmörkt trä, gult stänkskydd, stänkskydd i glaskakel, rostfria vitvaror, mellanmörkt trägolv, en köksö och brunt golv
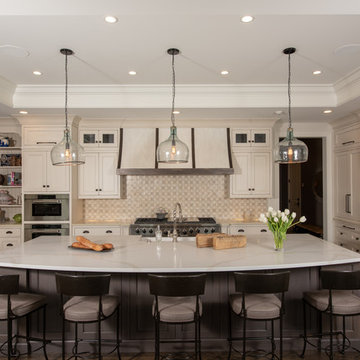
Bild på ett mellanstort vintage vit vitt kök, med en rustik diskho, beige skåp, bänkskiva i kvartsit, beige stänkskydd, stänkskydd i porslinskakel, integrerade vitvaror, mörkt trägolv, en köksö och skåp i shakerstil
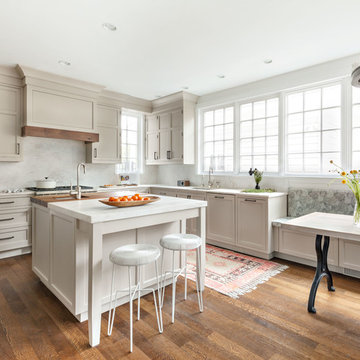
Klassisk inredning av ett vit vitt kök, med en undermonterad diskho, skåp i shakerstil, beige skåp, vitt stänkskydd, stänkskydd i sten, mellanmörkt trägolv och en köksö

Ronan Melia
Inspiration för klassiska grått kök, med en nedsänkt diskho, bänkskiva i koppar, beige stänkskydd, svarta vitvaror, vinylgolv, en köksö, beige skåp, skåp i shakerstil och beiget golv
Inspiration för klassiska grått kök, med en nedsänkt diskho, bänkskiva i koppar, beige stänkskydd, svarta vitvaror, vinylgolv, en köksö, beige skåp, skåp i shakerstil och beiget golv

My client for this project was a builder/ developer. He had purchased a flat two acre parcel with vineyards that was within easy walking distance of downtown St. Helena. He planned to “build for sale” a three bedroom home with a separate one bedroom guest house, a pool and a pool house. He wanted a modern type farmhouse design that opened up to the site and to the views of the hills beyond and to keep as much of the vineyards as possible. The house was designed with a central Great Room consisting of a kitchen area, a dining area, and a living area all under one roof with a central linear cupola to bring natural light into the middle of the room. One approaches the entrance to the home through a small garden with water features on both sides of a path that leads to a covered entry porch and the front door. The entry hall runs the length of the Great Room and serves as both a link to the bedroom wings, the garage, the laundry room and a small study. The entry hall also serves as an art gallery for the future owner. An interstitial space between the entry hall and the Great Room contains a pantry, a wine room, an entry closet, an electrical room and a powder room. A large deep porch on the pool/garden side of the house extends most of the length of the Great Room with a small breakfast Room at one end that opens both to the kitchen and to this porch. The Great Room and porch open up to a swimming pool that is on on axis with the front door.
The main house has two wings. One wing contains the master bedroom suite with a walk in closet and a bathroom with soaking tub in a bay window and separate toilet room and shower. The other wing at the opposite end of the househas two children’s bedrooms each with their own bathroom a small play room serving both bedrooms. A rear hallway serves the children’s wing, a Laundry Room and a Study, the garage and a stair to an Au Pair unit above the garage.
A separate small one bedroom guest house has a small living room, a kitchen, a toilet room to serve the pool and a small covered porch. The bedroom is ensuite with a full bath. This guest house faces the side of the pool and serves to provide privacy and block views ofthe neighbors to the east. A Pool house at the far end of the pool on the main axis of the house has a covered sitting area with a pizza oven, a bar area and a small bathroom. Vineyards were saved on all sides of the house to help provide a private enclave within the vines.
The exterior of the house has simple gable roofs over the major rooms of the house with sloping ceilings and large wooden trusses in the Great Room and plaster sloping ceilings in the bedrooms. The exterior siding through out is painted board and batten siding similar to farmhouses of other older homes in the area.
Clyde Construction: General Contractor
Photographed by: Paul Rollins
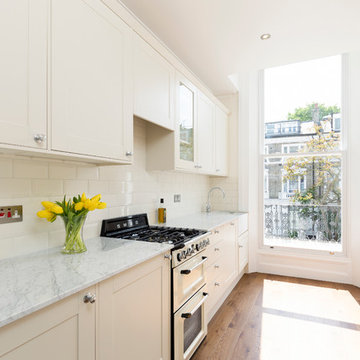
Huntsmore removed the tired and dated kitchen to replace it with a traditional styled kitchen. A marble counter top was fitted to give the kitchen a luxurious feel along with a large Belfast sink. A new double glazed timber sash window was installed as well as new cornicing which is in keeping with the building’s Victorian character.

Inredning av ett klassiskt stort parallellkök, med skåp i shakerstil, vita skåp, vitt stänkskydd, rostfria vitvaror, mörkt trägolv, en köksö, en undermonterad diskho, marmorbänkskiva, stänkskydd i porslinskakel och brunt golv
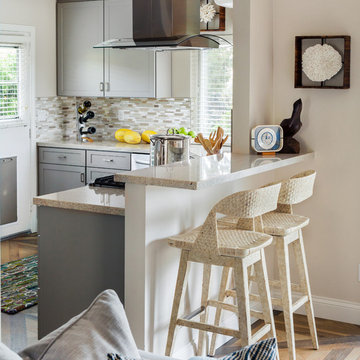
Leland Gebhardt Photography
Idéer för ett maritimt kök, med skåp i shakerstil, grå skåp, beige stänkskydd, stänkskydd i stickkakel, rostfria vitvaror, ljust trägolv och en halv köksö
Idéer för ett maritimt kök, med skåp i shakerstil, grå skåp, beige stänkskydd, stänkskydd i stickkakel, rostfria vitvaror, ljust trägolv och en halv köksö
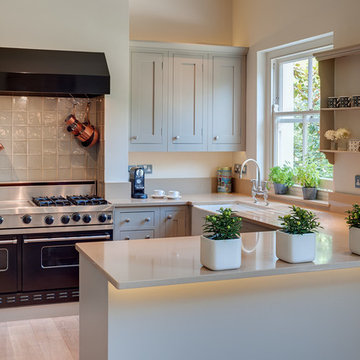
Richard Downer
Foto på ett vintage u-kök, med en rustik diskho, skåp i shakerstil, grå skåp, svarta vitvaror, ljust trägolv, en halv köksö och grått stänkskydd
Foto på ett vintage u-kök, med en rustik diskho, skåp i shakerstil, grå skåp, svarta vitvaror, ljust trägolv, en halv köksö och grått stänkskydd
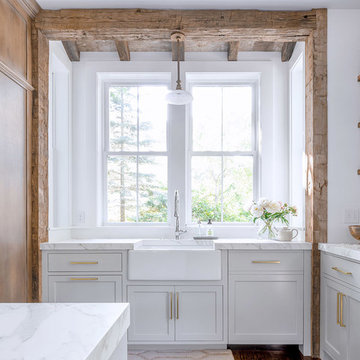
We made a significant addition to this historic Victorian residence, originally built in 1879. The addition of a two-car garage, mudroom, spacious kitchen, master suite, back staircase, and butler's pantry was carefully designed in a way that not only preserves but enhances the existing charm of the home.
•
Whole Home Renovation + Addition, 1879 Built Home
Wellesley, MA
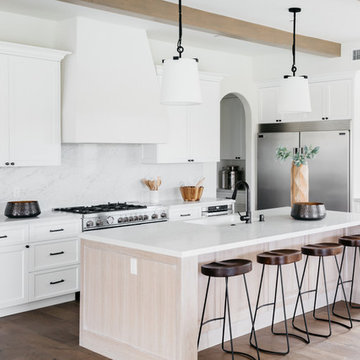
Christopher Lee Foto
Inspiration för ett medelhavsstil vit vitt l-kök, med en integrerad diskho, skåp i shakerstil, vita skåp, vitt stänkskydd, rostfria vitvaror, mellanmörkt trägolv, en köksö och brunt golv
Inspiration för ett medelhavsstil vit vitt l-kök, med en integrerad diskho, skåp i shakerstil, vita skåp, vitt stänkskydd, rostfria vitvaror, mellanmörkt trägolv, en köksö och brunt golv
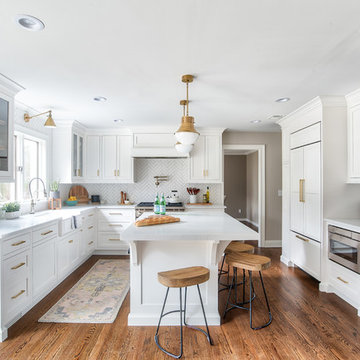
Exempel på ett klassiskt vit vitt u-kök, med en rustik diskho, vita skåp, bänkskiva i kvarts, integrerade vitvaror, skåp i shakerstil, vitt stänkskydd, mellanmörkt trägolv, en köksö och brunt golv

Architecture and Interiors: Anderson Studio of Architecture & Design; Emily Cox, Director of Interiors and Michelle Suddeth, Design Assistant
Floors: Painted Hardwoods
Walls: Shiplap
Lights: Vintage Marine Pendants
Plumbing & Appliances: Ferguson Enterprises
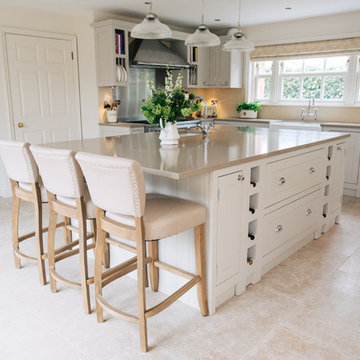
Photography: The Content People
This Georgian style home was built 15 years ago. My clients wanted to open up three small and congested rooms to create a large, light and bright open plan living, kitchen and dining space. We removed interior walls and completely redesigned the kitchen layout to make the best use of the space to suit family requirements. The owners now find this area the absolute heart of their home and spend most of their time here.
Our inspiration came from the roots of the Georgian style. We wanted to create a timeless yet future proofed modern home to suit the homeowners and their young grandchildren who often visit. The kitchen's central design feature was 'garden' inspired - we intended to bring the outside in with the use of colours, natural lighting, decor and shaker kitchen style. The finished space is remnant of a traditional Orangery, not merely an open plan kitchen dining space. Sticking with the natural feel, we used limestone throughout which thanks to the underfloor heating makes the space wonderfully warm, cosy and uncluttered.
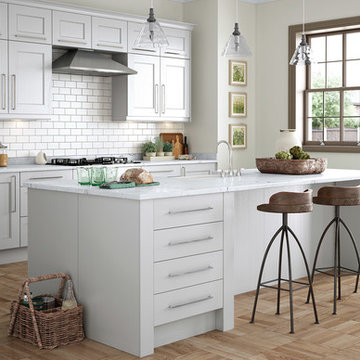
Exempel på ett stort klassiskt linjärt kök med öppen planlösning, med skåp i shakerstil, grå skåp, bänkskiva i kvartsit, vitt stänkskydd, stänkskydd i tunnelbanekakel, integrerade vitvaror, en köksö, en undermonterad diskho och ljust trägolv
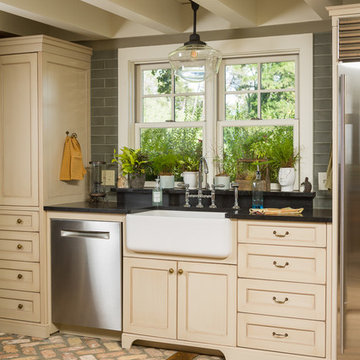
Idéer för ett lantligt kök, med en rustik diskho, skåp i shakerstil, beige skåp, rostfria vitvaror och tegelgolv
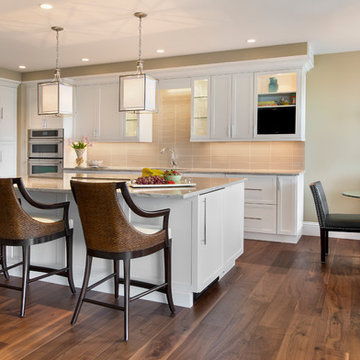
Foto på ett vintage kök, med en undermonterad diskho, skåp i shakerstil, vita skåp, beige stänkskydd, rostfria vitvaror, mellanmörkt trägolv och en köksö
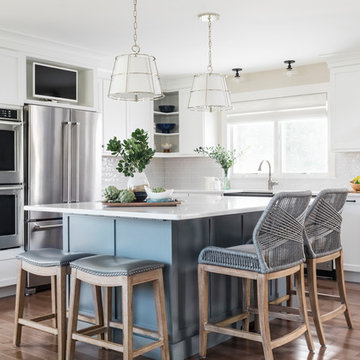
This Cape Cod house on Hyannis Harbor was designed to capture the views of the harbor. Coastal design elements such as ship lap, compass tile, and muted coastal colors come together to create an ocean feel.
Photography: Joyelle West
Interior Designer: Christine Granfield
Kitchen Designer: Donna Gavin
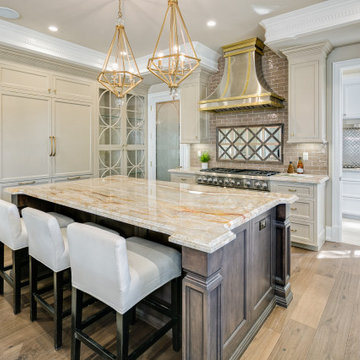
Idéer för att renovera ett medelhavsstil flerfärgad flerfärgat kök, med skåp i shakerstil, beige skåp, grått stänkskydd, stänkskydd i tunnelbanekakel, rostfria vitvaror, ljust trägolv, en köksö och beiget golv
500 foton på kök, med skåp i shakerstil
4