280 foton på kök, med skåp i slitet trä och blått stänkskydd
Sortera efter:
Budget
Sortera efter:Populärt i dag
81 - 100 av 280 foton
Artikel 1 av 3
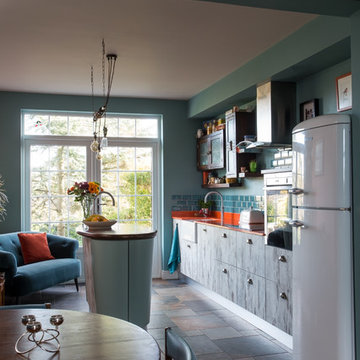
Derek Robinson
Foto på ett mellanstort eklektiskt linjärt kök med öppen planlösning, med en rustik diskho, släta luckor, skåp i slitet trä, bänkskiva i koppar, blått stänkskydd, stänkskydd i keramik, rostfria vitvaror, klinkergolv i porslin, en köksö och flerfärgat golv
Foto på ett mellanstort eklektiskt linjärt kök med öppen planlösning, med en rustik diskho, släta luckor, skåp i slitet trä, bänkskiva i koppar, blått stänkskydd, stänkskydd i keramik, rostfria vitvaror, klinkergolv i porslin, en köksö och flerfärgat golv
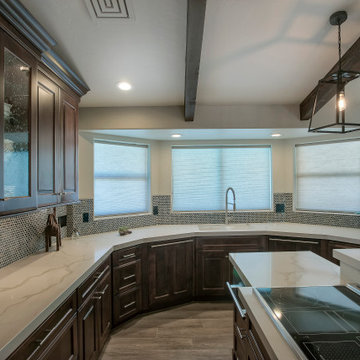
Exempel på ett modernt vit vitt kök med öppen planlösning, med en undermonterad diskho, skåp i slitet trä, bänkskiva i kvarts, blått stänkskydd, stänkskydd i mosaik, rostfria vitvaror, klinkergolv i porslin, en köksö och brunt golv
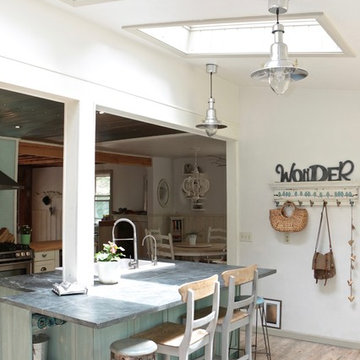
Kristie Shaw
Inspiration för ett mellanstort lantligt kök, med en rustik diskho, skåp i shakerstil, skåp i slitet trä, bänkskiva i täljsten, blått stänkskydd, stänkskydd i glaskakel, rostfria vitvaror, målat trägolv, en köksö och grått golv
Inspiration för ett mellanstort lantligt kök, med en rustik diskho, skåp i shakerstil, skåp i slitet trä, bänkskiva i täljsten, blått stänkskydd, stänkskydd i glaskakel, rostfria vitvaror, målat trägolv, en köksö och grått golv
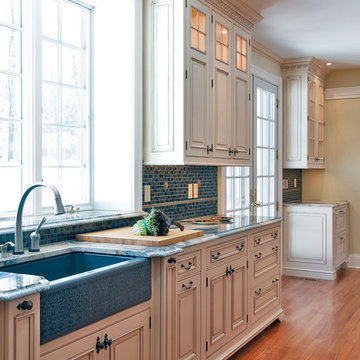
Olsen Photographic
Klassisk inredning av ett avskilt l-kök, med en rustik diskho, luckor med upphöjd panel, skåp i slitet trä, laminatbänkskiva, blått stänkskydd, stänkskydd i porslinskakel och rostfria vitvaror
Klassisk inredning av ett avskilt l-kök, med en rustik diskho, luckor med upphöjd panel, skåp i slitet trä, laminatbänkskiva, blått stänkskydd, stänkskydd i porslinskakel och rostfria vitvaror
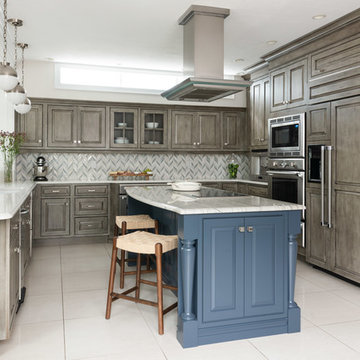
Photography: Tamara Flanagan Photography
Klassisk inredning av ett stort vit vitt kök, med en undermonterad diskho, luckor med profilerade fronter, skåp i slitet trä, bänkskiva i koppar, blått stänkskydd, stänkskydd i mosaik, integrerade vitvaror, klinkergolv i keramik, en köksö och beiget golv
Klassisk inredning av ett stort vit vitt kök, med en undermonterad diskho, luckor med profilerade fronter, skåp i slitet trä, bänkskiva i koppar, blått stänkskydd, stänkskydd i mosaik, integrerade vitvaror, klinkergolv i keramik, en köksö och beiget golv
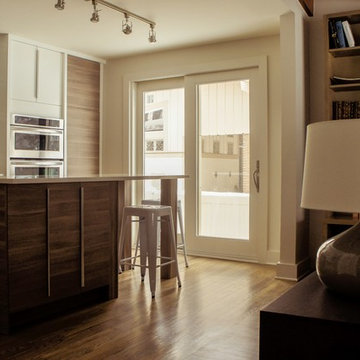
Kitchen After - This project was done in collaboration with Isabel (Isy) Pereira of Crisp Interiors
Contractor: Bruce Black
Idéer för ett stort eklektiskt kök, med en enkel diskho, släta luckor, skåp i slitet trä, blått stänkskydd, stänkskydd i glaskakel, rostfria vitvaror, mellanmörkt trägolv och en köksö
Idéer för ett stort eklektiskt kök, med en enkel diskho, släta luckor, skåp i slitet trä, blått stänkskydd, stänkskydd i glaskakel, rostfria vitvaror, mellanmörkt trägolv och en köksö
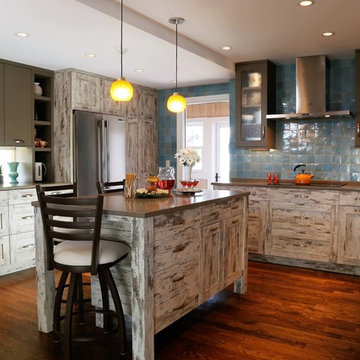
Kira Van Deusen
This summer was the perfect spot to retire to near the beach. After extensive renovations of bathrooms and kitchen the result was a crisp clean design full of personality. The homeowners had several mid-century furnishings that fit in with crisp clean lines in the kitchens. The home now can be a beauty to last for many years while relaxing on the beach.
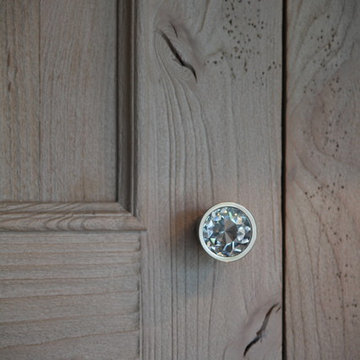
Designer: Julie Mausolf
Contractor: Joel Baker
Photography: Alea Paul
Idéer för att renovera ett mellanstort maritimt kök, med en undermonterad diskho, luckor med infälld panel, skåp i slitet trä, bänkskiva i kvarts, blått stänkskydd, stänkskydd i mosaik, rostfria vitvaror, klinkergolv i keramik och en halv köksö
Idéer för att renovera ett mellanstort maritimt kök, med en undermonterad diskho, luckor med infälld panel, skåp i slitet trä, bänkskiva i kvarts, blått stänkskydd, stänkskydd i mosaik, rostfria vitvaror, klinkergolv i keramik och en halv köksö
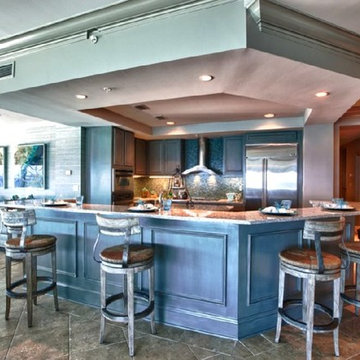
Kitchen
Exempel på ett stort klassiskt kök, med en undermonterad diskho, luckor med upphöjd panel, skåp i slitet trä, granitbänkskiva, blått stänkskydd, stänkskydd i glaskakel och rostfria vitvaror
Exempel på ett stort klassiskt kök, med en undermonterad diskho, luckor med upphöjd panel, skåp i slitet trä, granitbänkskiva, blått stänkskydd, stänkskydd i glaskakel och rostfria vitvaror
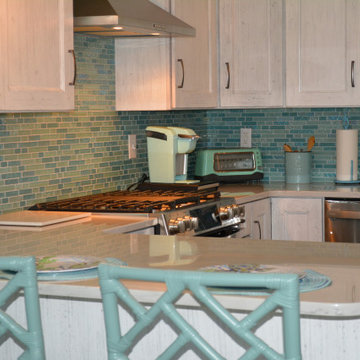
This beautiful beach home features cabinets from the Medallion gold series. The doors are Providence, flat panel doors with Dove Appaloosa finish. The quartz countertop is Cambira's Ella with an eased edge profile and an undermount sink. The hardware is from Top Knobs, the Griggs series 5" pulls on the doors and drawers. The hood is a 30" GE stainless steel wall-mount chimney hood. The microwave is an under-counter model that maximizes counter space.
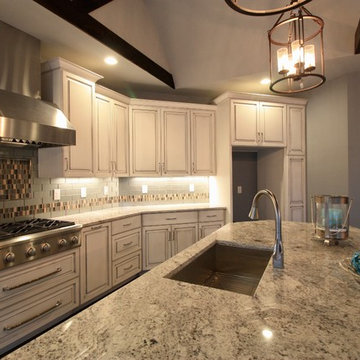
Barrel ceiling with wood beams, Stainless Oven Hood, Glass panel pantry door, Gas 6 burner cooktop. Granite counter tops, oil rub bronze and recessed lighting.
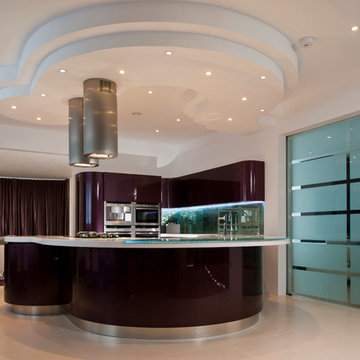
Inredning av ett modernt stort kök, med en integrerad diskho, släta luckor, skåp i slitet trä, bänkskiva i koppar, blått stänkskydd, glaspanel som stänkskydd, rostfria vitvaror, travertin golv och en köksö
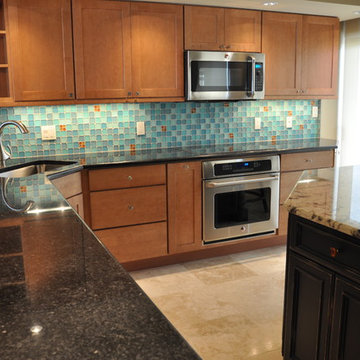
Inspiration för ett stort funkis kök och matrum, med en undermonterad diskho, granitbänkskiva, blått stänkskydd, stänkskydd i glaskakel, rostfria vitvaror, travertin golv, en köksö, luckor med lamellpanel och skåp i slitet trä
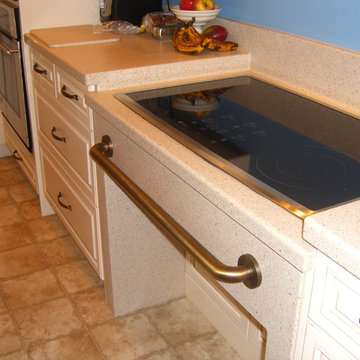
The cooktop is an easy clean, easy read electric glass top. The grab bar assists the wheel-chair user and the storage is set back 1' for leg clearance and seldom used items. The counter is easy care, coved backsplash, non-glare Corian with no corners to clean and resilient to wheelchair bumps as well and warmer to the touch than stone. The flooring is non-slip, warmer, easy care sheetgood vinyl.
Rhonda Knoche
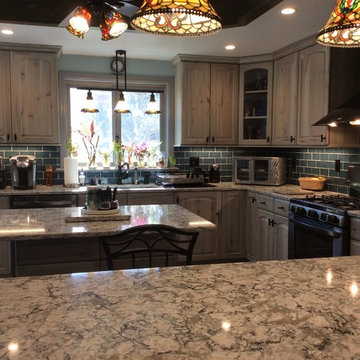
Bild på ett mellanstort, avskilt rustikt flerfärgad flerfärgat u-kök, med en undermonterad diskho, luckor med upphöjd panel, skåp i slitet trä, bänkskiva i kvarts, stänkskydd i keramik, en köksö, blått stänkskydd, rostfria vitvaror, mörkt trägolv och brunt golv
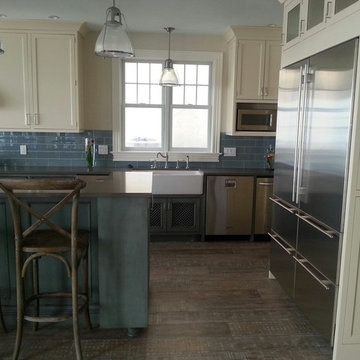
A SECOND FARMHOUSE SINK UNDER THE WINDOW AND SIDE BY SIDE SUB ZERO REFRIGERATORS.
Bild på ett vintage kök, med en rustik diskho, luckor med infälld panel, skåp i slitet trä, bänkskiva i kvarts, blått stänkskydd, stänkskydd i glaskakel och rostfria vitvaror
Bild på ett vintage kök, med en rustik diskho, luckor med infälld panel, skåp i slitet trä, bänkskiva i kvarts, blått stänkskydd, stänkskydd i glaskakel och rostfria vitvaror
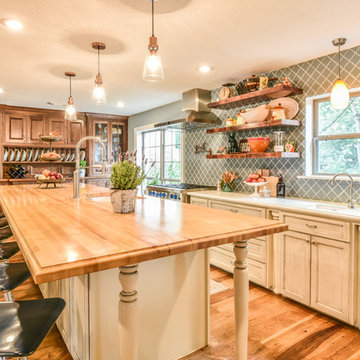
This Houston kitchen remodel and whole-house redesign was nothing less than a time machine – zooming a 40-year-old living space into 2017!
“The kitchen had formica countertops, old wood cabinets, a strange layout and low ceilings,” says Lisha Maxey, lead designer for Outdoor Homescapes of Houston and owner of LGH Design Services. “We basically took it down to the studs to create the new space. It even had original terrazzo tile in the foyer! Almost never see that anymore.”
The new look is all 2017, starting with a pure white maple wood for the new kitchen cabinetry and a 13-foot butcher block island. The china hutch, beam and columns are walnut.
The small kitchen countertop (on fridge side) is Corian. The flooring is solid hickory with a natural stain. The backsplash is Moroccan blue glass.
In the island, Outdoor Homescapes added a small, stainless steel prep sink and a large porcelain sink. All finishes are brushed stainless steel except for the pot filler, which is copper.
“The look is very transitional, with a hearty mix of antiques the client wanted incorporated and the contemporary open concept look of today,” says Lisha. “The bar stools are actually reclaimed science class stools that my client picked up at a local fair. It was an awesome find!”
In addition to the kitchen, the home’s first-floor half bath, living room and den also got an update.
Outdoor Homescapes also built storage into the space under the stairs and warmed up the entry with custom blue and beige wallpaper.
“In the half bath, we used the client’s favorite color, orange,” says Lisha. “We added a vessel bowl that was also found at a fair and an antique chandelier to top it off.”
The paint in that room was textured by running a dry brush vertically while the paint was still wet. “It appears to be wallpaper, but not!” explains Lisha. Outdoor Homescapes also used black/white custom tiles in the bath and laundry room to tie it all in.
Lisha used antique pieces in the laundry room with a custom black/white porcelain floor. To open up the wall between the old kitchen and living room, we had to install a 26’ steel I-beam to support the second floor. It was an engineering feat! Took six men to get it into place!
“The client – an empty nester couple – had already done their upstairs remodel and they knew the first floor would be a gut-out,” continues Lisha. “The home was in very poor condition prior to the remodel, and everything needed to go. Basically, wife told husband, we either do this remodel or we sell the house. And Mr. inherited it from his Mom, so it has sentimental value to him.”
Lisha loves how original it turned out, noting the refreshing department from the usual all-white kitchen with black/white flooring, Carrera marble or granite countertops and subway tile. “The clients were open to mixing up styles and working with me to make it come together,” she says. “I think there’s a new excitement in mixing the decades and finding a way to allow clients to hold on to treasured antiques or special pieces while incorporating them in a more modern space.
Her favorite area is the large island.
“I love that they will spend holidays and regular days around that space,” she says. “It’s just so welcoming!”
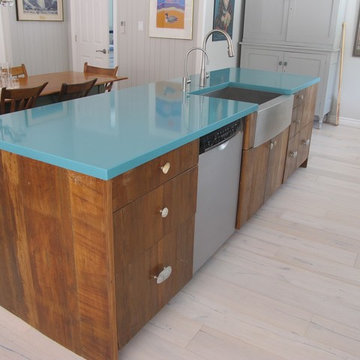
We can design and build custom hardwood fronts for IKEA cabinets, allowing you the convenience and affordability as well as the luxurious look and feel of a completely personalized kitchen.
In this kitchen Barbara was able to combines modern with rustic by using our rich warm reclaimed wood custom fronts with modern functionality of an IKEA cabinets & stainless steel appliances.
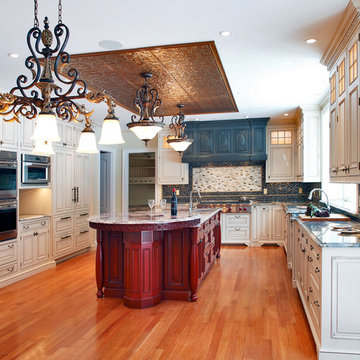
Olsen Photographic
Inspiration för avskilda klassiska l-kök, med en rustik diskho, luckor med upphöjd panel, skåp i slitet trä, laminatbänkskiva, blått stänkskydd, stänkskydd i porslinskakel och rostfria vitvaror
Inspiration för avskilda klassiska l-kök, med en rustik diskho, luckor med upphöjd panel, skåp i slitet trä, laminatbänkskiva, blått stänkskydd, stänkskydd i porslinskakel och rostfria vitvaror
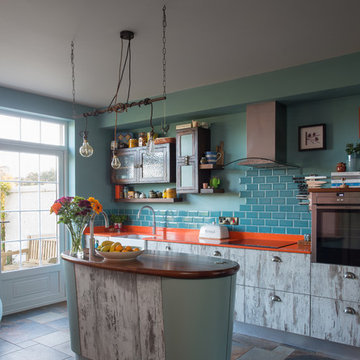
Derek Robinson
Foto på ett mellanstort eklektiskt linjärt kök med öppen planlösning, med en rustik diskho, släta luckor, skåp i slitet trä, bänkskiva i koppar, blått stänkskydd, stänkskydd i keramik, rostfria vitvaror, klinkergolv i porslin, en köksö och flerfärgat golv
Foto på ett mellanstort eklektiskt linjärt kök med öppen planlösning, med en rustik diskho, släta luckor, skåp i slitet trä, bänkskiva i koppar, blått stänkskydd, stänkskydd i keramik, rostfria vitvaror, klinkergolv i porslin, en köksö och flerfärgat golv
280 foton på kök, med skåp i slitet trä och blått stänkskydd
5