2 552 foton på kök, med skåp i slitet trä och brunt golv
Sortera efter:
Budget
Sortera efter:Populärt i dag
81 - 100 av 2 552 foton
Artikel 1 av 3
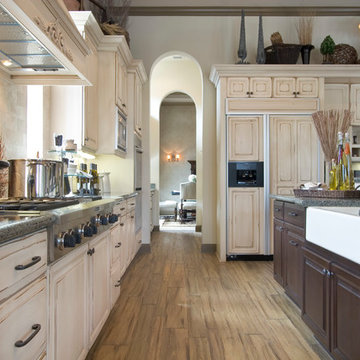
Custom Wood Products raised panel door and deco paneled island painted off white and distressed Contrasting Island
Foto på ett avskilt, stort vintage linjärt kök, med en rustik diskho, luckor med upphöjd panel, skåp i slitet trä, granitbänkskiva, brunt stänkskydd, stänkskydd i travertin, integrerade vitvaror, mellanmörkt trägolv, en köksö och brunt golv
Foto på ett avskilt, stort vintage linjärt kök, med en rustik diskho, luckor med upphöjd panel, skåp i slitet trä, granitbänkskiva, brunt stänkskydd, stänkskydd i travertin, integrerade vitvaror, mellanmörkt trägolv, en köksö och brunt golv
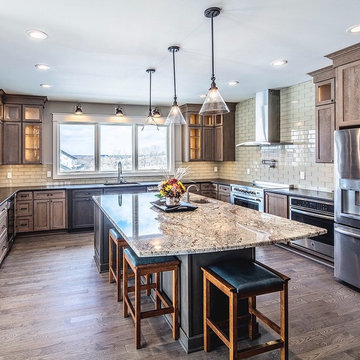
Earth toned kitchen using stained wood cabinets in two tones. Glass subway tiles in longer size compliment granite counter on island. Leathered black granite on perimeter counters. Floors stained in brown/gray. Stickley counter stools. Dave Revette Photography, Stonehammer Custom Homes.
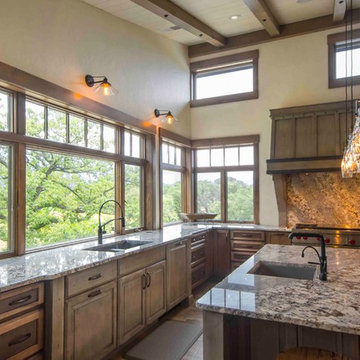
A large kitchen with grey distressed cabinets and warm stained cabinets has so much texture and warmth. A custom wood hood was created on site and add to the rustic appeal. Glass pendants were used over the island. A prep sink was incorporated into the island. The windows all go down to the countertop to maximize the views out the large windows. Transom windows were incorporated on the range wall to let even more light flood in. The granite was run up behind the wolf range to continue the texture.
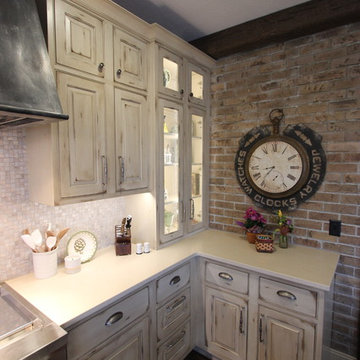
Idéer för att renovera ett stort lantligt vit vitt kök, med en rustik diskho, luckor med upphöjd panel, skåp i slitet trä, bänkskiva i kvartsit, grått stänkskydd, stänkskydd i mosaik, integrerade vitvaror, mörkt trägolv, en köksö och brunt golv
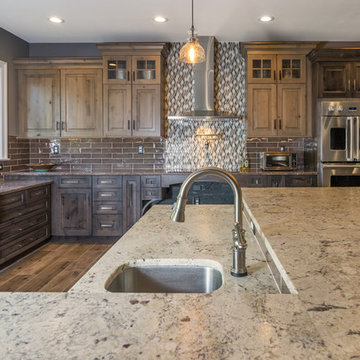
This rustic style kitchen design was created as part of a new home build to be fully wheelchair accessible for an avid home chef. This amazing design includes state of the art appliances, distressed kitchen cabinets in two stain colors, and ample storage including an angled corner pantry. The range and sinks are all specially designed to be wheelchair accessible, and the farmhouse sink also features a pull down faucet. The island is accented with a stone veneer and includes ample seating. A beverage bar with an undercounter wine refrigerator and the open plan design make this perfect place to entertain.
Linda McManus

Inspiration för ett litet industriellt kök, med släta luckor, skåp i slitet trä, träbänkskiva, stänkskydd i tegel, rostfria vitvaror, mellanmörkt trägolv, en köksö och brunt golv
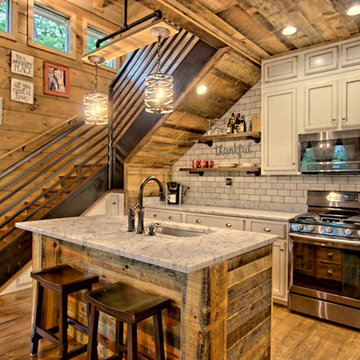
kurtis miller photography, kmpics.com
Small rustic kitchen that is big on design. Great use of small space.
Idéer för ett litet rustikt kök med öppen planlösning, med en nedsänkt diskho, luckor med infälld panel, skåp i slitet trä, granitbänkskiva, vitt stänkskydd, stänkskydd i stenkakel, rostfria vitvaror, målat trägolv, en köksö och brunt golv
Idéer för ett litet rustikt kök med öppen planlösning, med en nedsänkt diskho, luckor med infälld panel, skåp i slitet trä, granitbänkskiva, vitt stänkskydd, stänkskydd i stenkakel, rostfria vitvaror, målat trägolv, en köksö och brunt golv
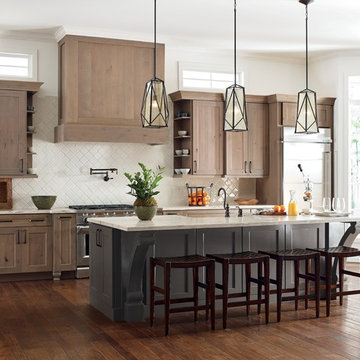
Fog and Black Fox finishes perfectly compliment the Sloan cabinet door style in a kitchen design that is casual with a trend forward feel.
Modern inredning av ett stort kök, med skåp i shakerstil, skåp i slitet trä, granitbänkskiva, vitt stänkskydd, rostfria vitvaror, mellanmörkt trägolv, en köksö och brunt golv
Modern inredning av ett stort kök, med skåp i shakerstil, skåp i slitet trä, granitbänkskiva, vitt stänkskydd, rostfria vitvaror, mellanmörkt trägolv, en köksö och brunt golv
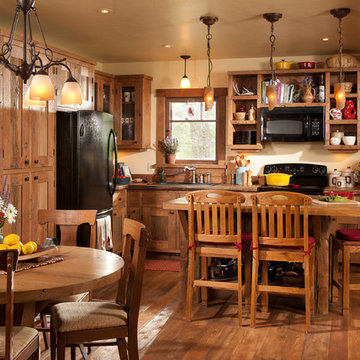
Kitchen, Longviews Studios Inc. Photographer
Foto på ett litet rustikt kök, med en nedsänkt diskho, skåp i shakerstil, skåp i slitet trä, träbänkskiva, brunt stänkskydd, stänkskydd i trä, svarta vitvaror, mellanmörkt trägolv, en köksö och brunt golv
Foto på ett litet rustikt kök, med en nedsänkt diskho, skåp i shakerstil, skåp i slitet trä, träbänkskiva, brunt stänkskydd, stänkskydd i trä, svarta vitvaror, mellanmörkt trägolv, en köksö och brunt golv
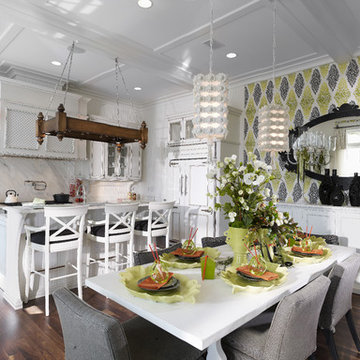
Home builders in Tampa, Alvarez Homes designed The Amber model home.
At Alvarez Homes, we have been catering to our clients' every design need since 1983. Every custom home that we build is a one-of-a-kind artful original. Give us a call at (813) 969-3033 to find out more.
Photography by Jorge Alvarez.
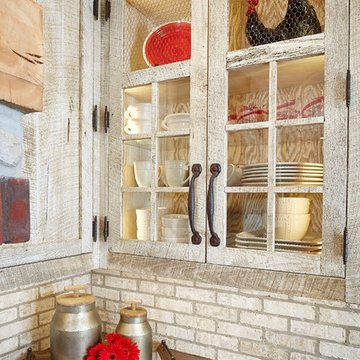
The most notable design component is the exceptional use of reclaimed wood throughout nearly every application. Sourced from not only one, but two different Indiana barns, this hand hewn and rough sawn wood is used in a variety of applications including custom cabinetry with a white glaze finish, dark stained window casing, butcher block island countertop and handsome woodwork on the fireplace mantel, range hood, and ceiling. Underfoot, Oak wood flooring is salvaged from a tobacco barn, giving it its unique tone and rich shine that comes only from the unique process of drying and curing tobacco.
Photo Credit: Ashley Avila

High end finished kitchen in our Showroom. Visit us and customize your spaces with the help of our creative professional team of Interior Designers.
Photograph
Arch. Carmen J Vence
Assoc. AIA
NKBA
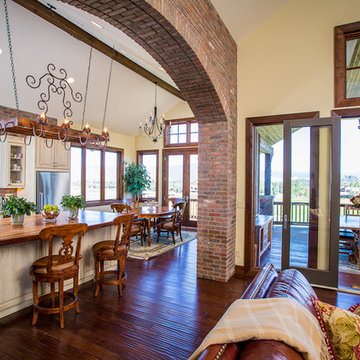
shawn lortie photography
Foto på ett mellanstort rustikt kök, med en undermonterad diskho, luckor med glaspanel, skåp i slitet trä, bänkskiva i zink, rostfria vitvaror, mellanmörkt trägolv, en köksö och brunt golv
Foto på ett mellanstort rustikt kök, med en undermonterad diskho, luckor med glaspanel, skåp i slitet trä, bänkskiva i zink, rostfria vitvaror, mellanmörkt trägolv, en köksö och brunt golv
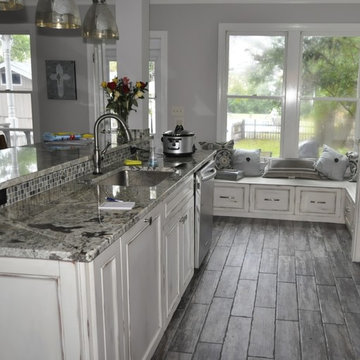
This is a 1800's home located in the Downtown Historic District. The client desired to transform the existing 4 rooms, built of original plaster walls, into an open floor plan style kitchen, family room/den and powder room. The new space needed to be highly functional to accommodate this young family. Having a pool in the backyard, kids, dogs and a lot of future entertaining planned, porcelain tile plank flooring was used to cover the decaying original hardwood floors. The distressed wood-like flooring allowed for ease of maintenance, while still blending with the style of the house.
Margaret Volney, Designer and Photographer
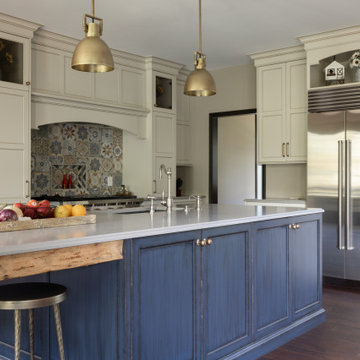
Exempel på ett stort vit vitt kök, med en undermonterad diskho, luckor med infälld panel, skåp i slitet trä, flerfärgad stänkskydd, stänkskydd i mosaik, rostfria vitvaror, en köksö och brunt golv
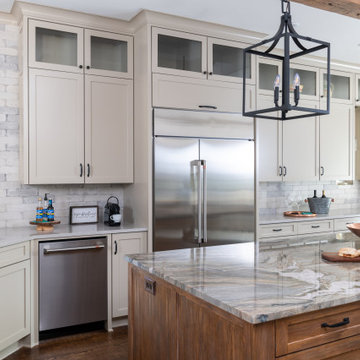
Love the subtle interplay between the colors and textures of the brick like backsplash tile and the organic quartzite island.
Exempel på ett stort klassiskt kök och matrum, med skåp i shakerstil, skåp i slitet trä, bänkskiva i kvartsit, grått stänkskydd, stänkskydd i keramik, rostfria vitvaror, mörkt trägolv, en köksö och brunt golv
Exempel på ett stort klassiskt kök och matrum, med skåp i shakerstil, skåp i slitet trä, bänkskiva i kvartsit, grått stänkskydd, stänkskydd i keramik, rostfria vitvaror, mörkt trägolv, en köksö och brunt golv
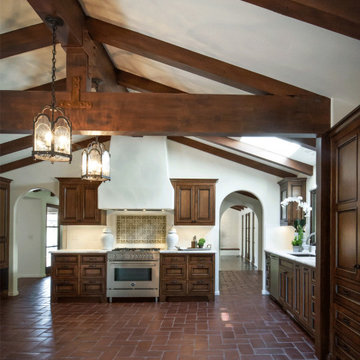
Old California Mission Style home remodeled from funky 1970's cottage with no style. Now this looks like a real old world home that fits right into the Ojai, California landscape. Handmade custom sized terra cotta tiles throughout, with dark stain and wax makes for a worn, used and real live texture from long ago. Wrought iron Spanish lighting, new glass doors and wood windows to capture the light and bright valley sun. The owners are from India, so we incorporated Indian designs and antiques where possible. An outdoor shower, and an outdoor hallway are new additions, along with the olive tree, craned in over the new roof. A courtyard with Spanish style outdoor fireplace with Indian overtones border the exterior of the courtyard. Distressed, stained and glazed ceiling beams, handmade doors and cabinetry help give an old world feel.
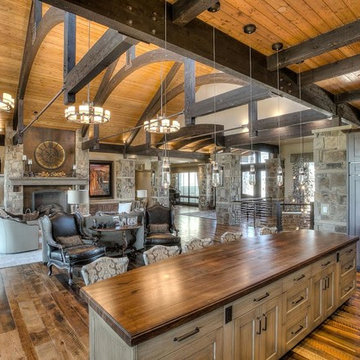
Armani Fine Woodworking Walnut Butcher Block Contertop.
Armanifinewoodworking.com. Custom Made-to-Order. Shipped Nationwide.
Inspiration för stora moderna linjära brunt kök med öppen planlösning, med släta luckor, skåp i slitet trä, träbänkskiva, mellanmörkt trägolv, en köksö, brunt golv och svarta vitvaror
Inspiration för stora moderna linjära brunt kök med öppen planlösning, med släta luckor, skåp i slitet trä, träbänkskiva, mellanmörkt trägolv, en köksö, brunt golv och svarta vitvaror
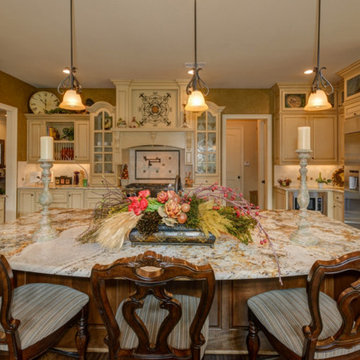
Exempel på ett stort kök, med en rustik diskho, skåp i slitet trä, granitbänkskiva, beige stänkskydd, stänkskydd i stenkakel, rostfria vitvaror, en köksö, luckor med upphöjd panel, mörkt trägolv och brunt golv

Inspiration för ett mellanstort maritimt grå grått kök, med en rustik diskho, öppna hyllor, skåp i slitet trä, bänkskiva i betong, vitt stänkskydd, färgglada vitvaror, ljust trägolv och brunt golv
2 552 foton på kök, med skåp i slitet trä och brunt golv
5