886 foton på kök, med skåp i slitet trä och en halv köksö
Sortera efter:
Budget
Sortera efter:Populärt i dag
81 - 100 av 886 foton
Artikel 1 av 3
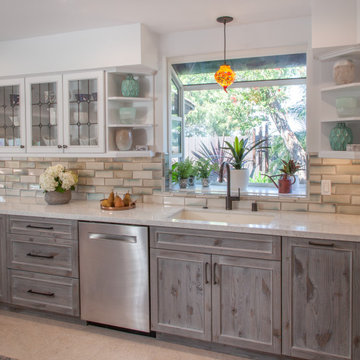
Rustic-Modern Finnish Kitchen
Our client was inclined to transform this kitchen into a functional, Finnish inspired space. Finnish interior design can simply be described in 3 words: simplicity, innovation, and functionalism. Finnish design addresses the tough climate, unique nature, and limited sunlight, which inspired designers to create solutions, that would meet the everyday life challenges. The combination of the knotty, blue-gray alder base cabinets combined with the clean white wall cabinets reveal mixing these rustic Finnish touches with the modern. The leaded glass on the upper cabinetry was selected so our client can display their personal collection from Finland.
Mixing black modern hardware and fixtures with the handmade, light, and bright backsplash tile make this kitchen a timeless show stopper.
This project was done in collaboration with Susan O'Brian from EcoLux Interiors.
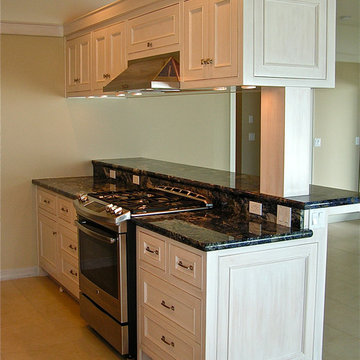
Maritim inredning av ett mycket stort kök, med en undermonterad diskho, luckor med glaspanel, skåp i slitet trä, granitbänkskiva, beige stänkskydd, stänkskydd i keramik, rostfria vitvaror, klinkergolv i keramik och en halv köksö
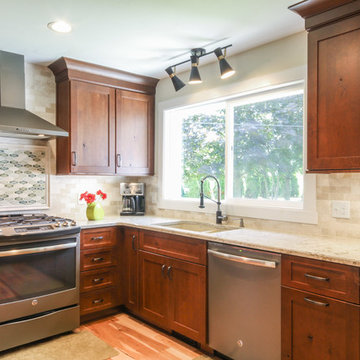
Bild på ett mellanstort beige beige kök, med en undermonterad diskho, luckor med infälld panel, skåp i slitet trä, bänkskiva i kvarts, beige stänkskydd, stänkskydd i travertin, rostfria vitvaror, ljust trägolv, en halv köksö och brunt golv
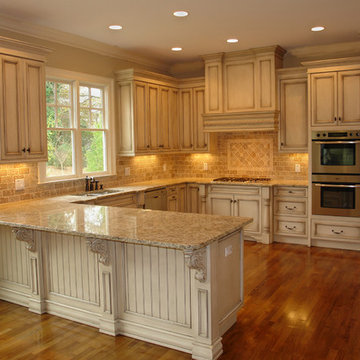
Al Kelekci
Inredning av ett klassiskt kök med öppen planlösning, med en undermonterad diskho, luckor med infälld panel, skåp i slitet trä, granitbänkskiva, beige stänkskydd, stänkskydd i stenkakel, rostfria vitvaror, mellanmörkt trägolv och en halv köksö
Inredning av ett klassiskt kök med öppen planlösning, med en undermonterad diskho, luckor med infälld panel, skåp i slitet trä, granitbänkskiva, beige stänkskydd, stänkskydd i stenkakel, rostfria vitvaror, mellanmörkt trägolv och en halv köksö
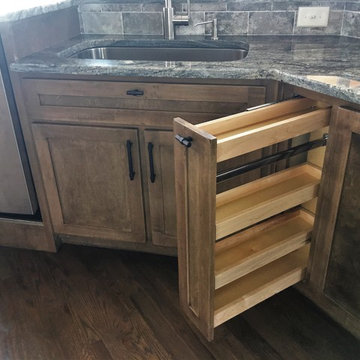
Custom pullout with towel rod
Idéer för ett avskilt, mellanstort klassiskt u-kök, med en undermonterad diskho, skåp i shakerstil, skåp i slitet trä, granitbänkskiva, grått stänkskydd, stänkskydd i stenkakel, rostfria vitvaror, mörkt trägolv och en halv köksö
Idéer för ett avskilt, mellanstort klassiskt u-kök, med en undermonterad diskho, skåp i shakerstil, skåp i slitet trä, granitbänkskiva, grått stänkskydd, stänkskydd i stenkakel, rostfria vitvaror, mörkt trägolv och en halv köksö
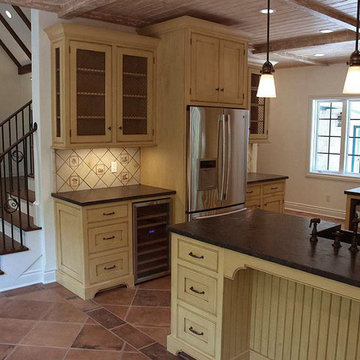
Inspiration för mellanstora lantliga kök, med en rustik diskho, skåp i shakerstil, skåp i slitet trä, bänkskiva i täljsten, beige stänkskydd, stänkskydd i keramik, rostfria vitvaror, klinkergolv i keramik och en halv köksö
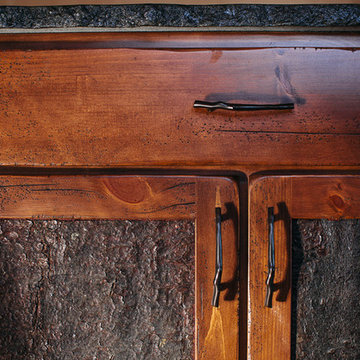
Matt Powell
Inspiration för ett mycket stort rustikt kök, med en rustik diskho, skåp i shakerstil, skåp i slitet trä, bänkskiva i kvarts, brunt stänkskydd, stänkskydd i porslinskakel, rostfria vitvaror, mörkt trägolv och en halv köksö
Inspiration för ett mycket stort rustikt kök, med en rustik diskho, skåp i shakerstil, skåp i slitet trä, bänkskiva i kvarts, brunt stänkskydd, stänkskydd i porslinskakel, rostfria vitvaror, mörkt trägolv och en halv köksö
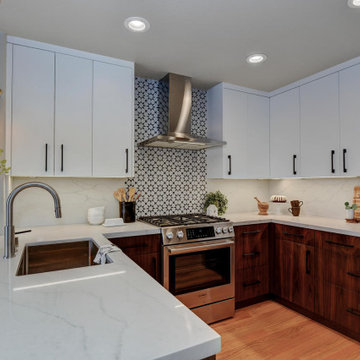
Dramatic tile and contrasting cabinet pulls, proved that this chic petite kitchen wasn’t afraid to have fun. The creative peninsula full of personality and functionality offers not only visual interest but a place to prepare meals, wash, and dine all in one.
A bold patterned tile backsplash, rising to the role of the main focal point, does the double trick of punching up the white cabinets and making the ceiling feel even higher. New Appliances, double-duty accents, convenient open shelving and sleek lighting solutions, take full advantage of this kitchen layout.
Fresh white upper cabinets, Deep brown lowers full of texture, a brilliant blue dining wall and lively tile fill this small kitchen with big style.
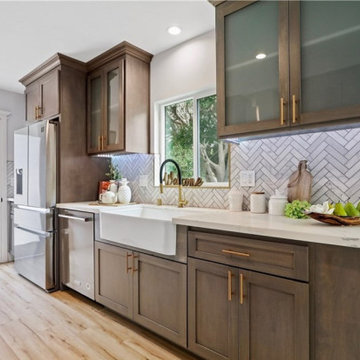
This beautiful home is situated on a large corner lot, enclosed by brand new - equestrian style fencing and lush landscaping. The main house is 1,414 sq. /ft with 3 beds, 2 baths including a spacious master suite that is sure to have you saying - “This is it”. The eye catching Santa Barbara stucco is welcomed with an 18th Century inspired Dutch door, all new dual pane windows while copper gutters surround the brand new roof offering neighborhood supremacy. As the door opens, you are invited in with brand new hardwood flooring throughout the home. The great room is textured with custom wainscoting that pairs perfectly with the coffered ceilings, ambient - recessed lighting and a cozy fireplace. Continue through the family area and uncover the contemporary, yet elegantly designed kitchen equipped with top of the line appliances. The Carrara Marble Countertops waterfall off the custom cabinetry to complete the modern farmhouse feel. On top of all this, you have room for company with a brand new deck, enclosed back yard with copious natural grass and a 450 Sqft 1 Bed / 1 Bath guest house for those long term stays from both friends and family. This accessory unit is equipped with its own laundry hook ups, air conditioning and a kitchenette.
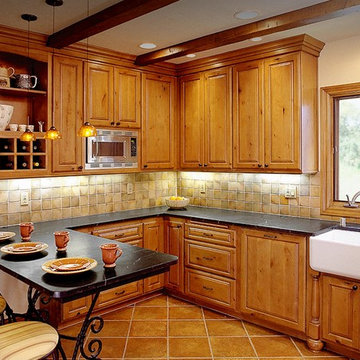
An open shelf cabinet with cubby spaces creates an accessible location for wine bottle display and storage. The countertops were created from slabs of soapstone and cradle an iconic farmhouse sink.
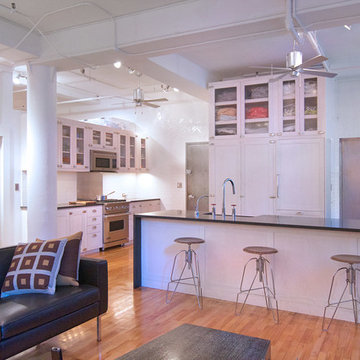
photos by Pedro Marti
The owner’s of this apartment had been living in this large working artist’s loft in Tribeca since the 70’s when they occupied the vacated space that had previously been a factory warehouse. Since then the space had been adapted for the husband and wife, both artists, to house their studios as well as living quarters for their growing family. The private areas were previously separated from the studio with a series of custom partition walls. Now that their children had grown and left home they were interested in making some changes. The major change was to take over spaces that were the children’s bedrooms and incorporate them in a new larger open living/kitchen space. The previously enclosed kitchen was enlarged creating a long eat-in counter at the now opened wall that had divided off the living room. The kitchen cabinetry capitalizes on the full height of the space with extra storage at the tops for seldom used items. The overall industrial feel of the loft emphasized by the exposed electrical and plumbing that run below the concrete ceilings was supplemented by a grid of new ceiling fans and industrial spotlights. Antique bubble glass, vintage refrigerator hinges and latches were chosen to accent simple shaker panels on the new kitchen cabinetry, including on the integrated appliances. A unique red industrial wheel faucet was selected to go with the integral black granite farm sink. The white subway tile that pre-existed in the kitchen was continued throughout the enlarged area, previously terminating 5 feet off the ground, it was expanded in a contrasting herringbone pattern to the full 12 foot height of the ceilings. This same tile motif was also used within the updated bathroom on top of a concrete-like porcelain floor tile. The bathroom also features a large white porcelain laundry sink with industrial fittings and a vintage stainless steel medicine display cabinet. Similar vintage stainless steel cabinets are also used in the studio spaces for storage. And finally black iron plumbing pipe and fittings were used in the newly outfitted closets to create hanging storage and shelving to complement the overall industrial feel.
Pedro Marti
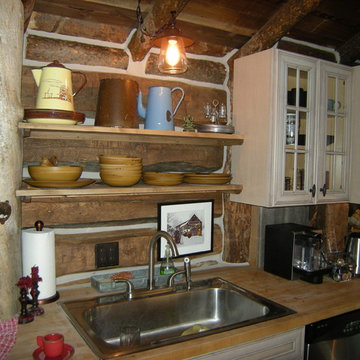
Foto på ett mellanstort rustikt kök, med en nedsänkt diskho, luckor med upphöjd panel, skåp i slitet trä, träbänkskiva, vita vitvaror, mellanmörkt trägolv och en halv köksö
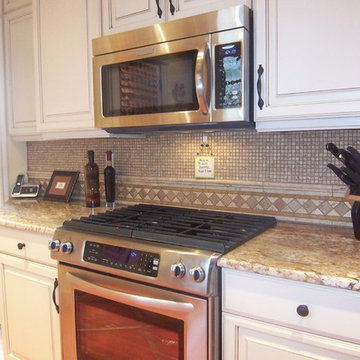
Inredning av ett shabby chic-inspirerat avskilt, mellanstort l-kök, med en undermonterad diskho, luckor med upphöjd panel, skåp i slitet trä, granitbänkskiva, beige stänkskydd, stänkskydd i porslinskakel, integrerade vitvaror, målat trägolv och en halv köksö
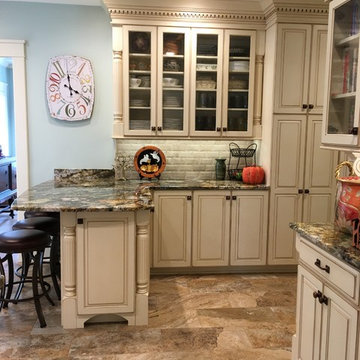
Inspiration för avskilda, stora klassiska parallellkök, med en undermonterad diskho, luckor med upphöjd panel, skåp i slitet trä, granitbänkskiva, beige stänkskydd, stänkskydd i stenkakel, rostfria vitvaror, klinkergolv i porslin och en halv köksö
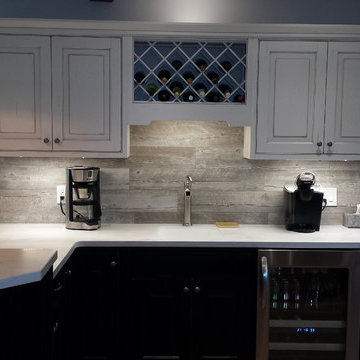
Brookhaven cabinets in Maple wood with the Coronado door style. Upper Doors finished in Lace with Charcoal glaze. Lower doors finish in Black with Expresso Glaze.
Corian countertops, color being Rain Cloud.
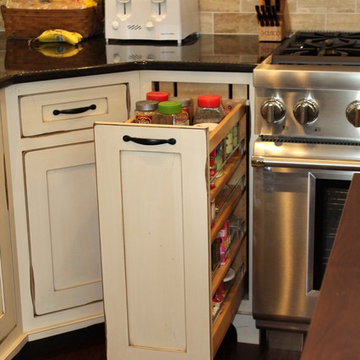
Bild på ett lantligt kök, med en rustik diskho, skåp i shakerstil, skåp i slitet trä, bänkskiva i kvartsit, beige stänkskydd, stänkskydd i keramik, rostfria vitvaror, mellanmörkt trägolv och en halv köksö
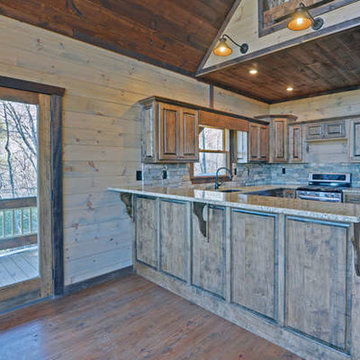
Custom pine cabinets with early american finish with glaze finish, tennessee field stone back splash. Stainless Steel applainces. New Venetian Gold Counter tops.
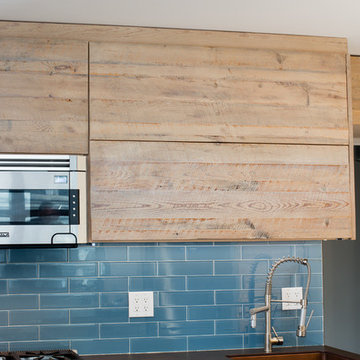
Watch as this cabinet opens itself with a simple touch at the bottom!
Chris Sanders
Bild på ett litet lantligt kök, med en rustik diskho, släta luckor, skåp i slitet trä, bänkskiva i kvarts, blått stänkskydd, stänkskydd i glaskakel, rostfria vitvaror, klinkergolv i keramik och en halv köksö
Bild på ett litet lantligt kök, med en rustik diskho, släta luckor, skåp i slitet trä, bänkskiva i kvarts, blått stänkskydd, stänkskydd i glaskakel, rostfria vitvaror, klinkergolv i keramik och en halv köksö
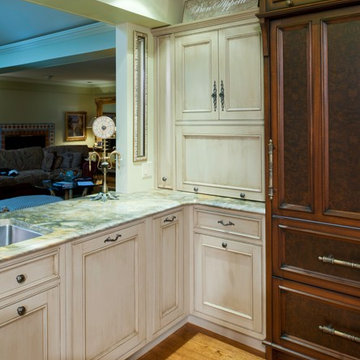
Craig Thompson Photography
Idéer för ett litet eklektiskt kök, med en undermonterad diskho, luckor med profilerade fronter, skåp i slitet trä, granitbänkskiva, beige stänkskydd, integrerade vitvaror, mellanmörkt trägolv och en halv köksö
Idéer för ett litet eklektiskt kök, med en undermonterad diskho, luckor med profilerade fronter, skåp i slitet trä, granitbänkskiva, beige stänkskydd, integrerade vitvaror, mellanmörkt trägolv och en halv köksö
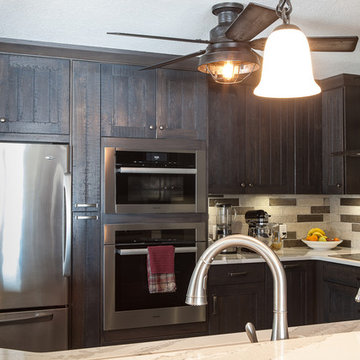
Painted Light Photography
Lantlig inredning av ett mellanstort vit vitt kök, med en dubbel diskho, skåp i shakerstil, skåp i slitet trä, bänkskiva i kvartsit, grått stänkskydd, stänkskydd i skiffer, rostfria vitvaror och en halv köksö
Lantlig inredning av ett mellanstort vit vitt kök, med en dubbel diskho, skåp i shakerstil, skåp i slitet trä, bänkskiva i kvartsit, grått stänkskydd, stänkskydd i skiffer, rostfria vitvaror och en halv köksö
886 foton på kök, med skåp i slitet trä och en halv köksö
5