885 foton på kök, med skåp i slitet trä och flera köksöar
Sortera efter:
Budget
Sortera efter:Populärt i dag
121 - 140 av 885 foton
Artikel 1 av 3
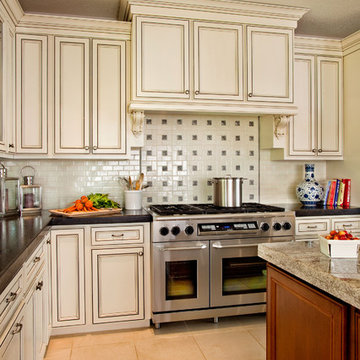
Idéer för mellanstora vintage kök, med en enkel diskho, luckor med infälld panel, skåp i slitet trä, granitbänkskiva, vitt stänkskydd, stänkskydd i keramik, rostfria vitvaror, klinkergolv i porslin och flera köksöar

This exclusive guest home features excellent and easy to use technology throughout. The idea and purpose of this guesthouse is to host multiple charity events, sporting event parties, and family gatherings. The roughly 90-acre site has impressive views and is a one of a kind property in Colorado.
The project features incredible sounding audio and 4k video distributed throughout (inside and outside). There is centralized lighting control both indoors and outdoors, an enterprise Wi-Fi network, HD surveillance, and a state of the art Crestron control system utilizing iPads and in-wall touch panels. Some of the special features of the facility is a powerful and sophisticated QSC Line Array audio system in the Great Hall, Sony and Crestron 4k Video throughout, a large outdoor audio system featuring in ground hidden subwoofers by Sonance surrounding the pool, and smart LED lighting inside the gorgeous infinity pool.
J Gramling Photos
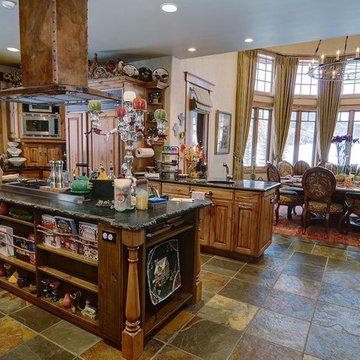
Custom barstools sit at a counter off the kitchen to make this an inviting open concept living space.
Idéer för ett stort rustikt kök, med en undermonterad diskho, luckor med upphöjd panel, skåp i slitet trä, granitbänkskiva, flerfärgad stänkskydd, stänkskydd i stenkakel, rostfria vitvaror, skiffergolv och flera köksöar
Idéer för ett stort rustikt kök, med en undermonterad diskho, luckor med upphöjd panel, skåp i slitet trä, granitbänkskiva, flerfärgad stänkskydd, stänkskydd i stenkakel, rostfria vitvaror, skiffergolv och flera köksöar
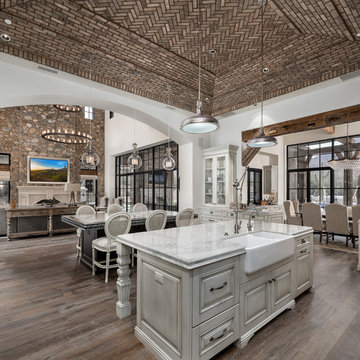
This custom kitchen features double kitchen islands, exposed beams, a farm sink, marble countertops and stone detail which we love.
Foto på ett avskilt, mycket stort vintage flerfärgad u-kök, med en rustik diskho, luckor med infälld panel, skåp i slitet trä, marmorbänkskiva, flerfärgad stänkskydd, stänkskydd i porslinskakel, rostfria vitvaror, ljust trägolv, flera köksöar och brunt golv
Foto på ett avskilt, mycket stort vintage flerfärgad u-kök, med en rustik diskho, luckor med infälld panel, skåp i slitet trä, marmorbänkskiva, flerfärgad stänkskydd, stänkskydd i porslinskakel, rostfria vitvaror, ljust trägolv, flera köksöar och brunt golv
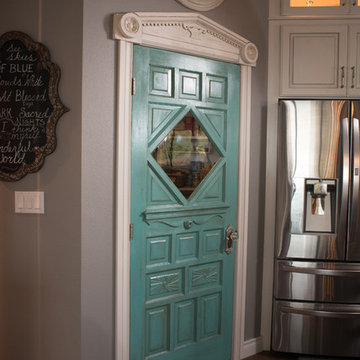
Johnny Sundby
Exempel på ett mycket stort shabby chic-inspirerat kök, med en rustik diskho, luckor med upphöjd panel, skåp i slitet trä, granitbänkskiva, grått stänkskydd, rostfria vitvaror, mörkt trägolv och flera köksöar
Exempel på ett mycket stort shabby chic-inspirerat kök, med en rustik diskho, luckor med upphöjd panel, skåp i slitet trä, granitbänkskiva, grått stänkskydd, rostfria vitvaror, mörkt trägolv och flera köksöar
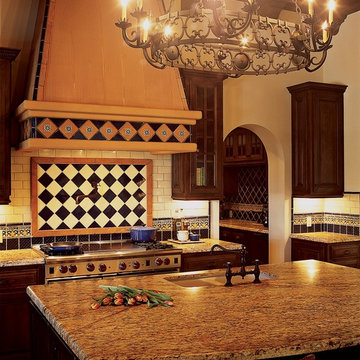
Casas Del Oso
Inspiration för ett stort rustikt kök, med en dubbel diskho, luckor med upphöjd panel, skåp i slitet trä, granitbänkskiva, flerfärgad stänkskydd, stänkskydd i keramik, rostfria vitvaror, klinkergolv i terrakotta och flera köksöar
Inspiration för ett stort rustikt kök, med en dubbel diskho, luckor med upphöjd panel, skåp i slitet trä, granitbänkskiva, flerfärgad stänkskydd, stänkskydd i keramik, rostfria vitvaror, klinkergolv i terrakotta och flera köksöar
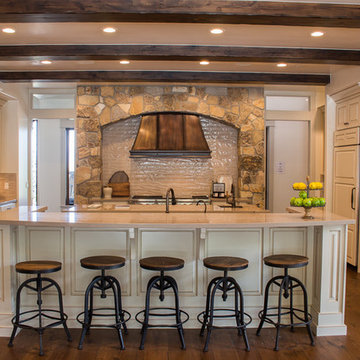
Inredning av ett amerikanskt stort kök, med en rustik diskho, luckor med upphöjd panel, skåp i slitet trä, bänkskiva i kvarts, beige stänkskydd, stänkskydd i keramik, rostfria vitvaror, mörkt trägolv och flera köksöar
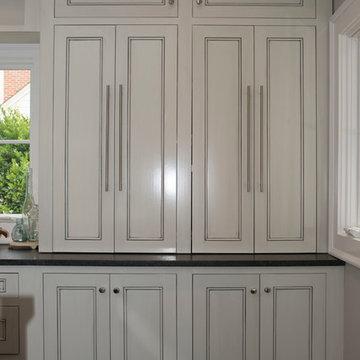
Susan Googe SGooge photography
Bild på ett stort vintage kök, med en rustik diskho, luckor med infälld panel, skåp i slitet trä, granitbänkskiva, vitt stänkskydd, stänkskydd i keramik, rostfria vitvaror, mörkt trägolv, flera köksöar och brunt golv
Bild på ett stort vintage kök, med en rustik diskho, luckor med infälld panel, skåp i slitet trä, granitbänkskiva, vitt stänkskydd, stänkskydd i keramik, rostfria vitvaror, mörkt trägolv, flera köksöar och brunt golv
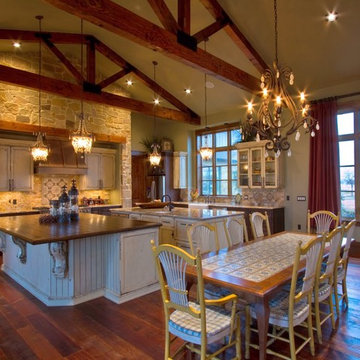
Kenny Fenton
Idéer för ett stort rustikt kök, med en rustik diskho, luckor med profilerade fronter, skåp i slitet trä, träbänkskiva, beige stänkskydd, integrerade vitvaror, flera köksöar, mellanmörkt trägolv och stänkskydd i stenkakel
Idéer för ett stort rustikt kök, med en rustik diskho, luckor med profilerade fronter, skåp i slitet trä, träbänkskiva, beige stänkskydd, integrerade vitvaror, flera köksöar, mellanmörkt trägolv och stänkskydd i stenkakel
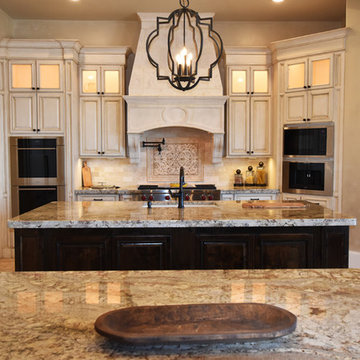
Grary Keith Jackson Design Inc, Architect
Matt McGhee, Builder
Interior Design Concepts, Interior Designer
Villanueva Design, Faux Finisher
Bild på ett mycket stort medelhavsstil kök, med en undermonterad diskho, luckor med upphöjd panel, skåp i slitet trä, granitbänkskiva, beige stänkskydd, stänkskydd i stenkakel, integrerade vitvaror, flera köksöar och klinkergolv i keramik
Bild på ett mycket stort medelhavsstil kök, med en undermonterad diskho, luckor med upphöjd panel, skåp i slitet trä, granitbänkskiva, beige stänkskydd, stänkskydd i stenkakel, integrerade vitvaror, flera köksöar och klinkergolv i keramik
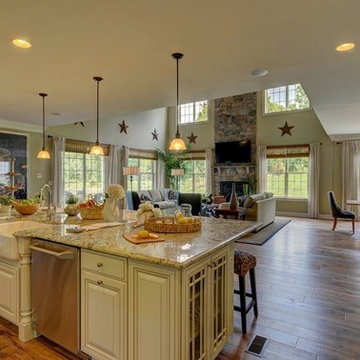
Inspiration för ett mycket stort vintage kök, med en undermonterad diskho, luckor med glaspanel, skåp i slitet trä, granitbänkskiva, beige stänkskydd, stänkskydd i glaskakel, rostfria vitvaror, ljust trägolv och flera köksöar
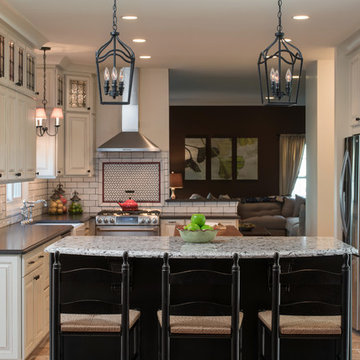
With the center cooking island removed, black was selected for the island to provide high contrast and a homework station for the kids
Inspiration för ett mellanstort vintage kök, med en rustik diskho, luckor med upphöjd panel, skåp i slitet trä, bänkskiva i kvarts, vitt stänkskydd, stänkskydd i keramik, rostfria vitvaror, travertin golv, flera köksöar och flerfärgat golv
Inspiration för ett mellanstort vintage kök, med en rustik diskho, luckor med upphöjd panel, skåp i slitet trä, bänkskiva i kvarts, vitt stänkskydd, stänkskydd i keramik, rostfria vitvaror, travertin golv, flera köksöar och flerfärgat golv
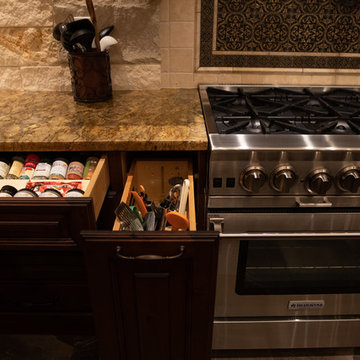
Pure lee photography
Exempel på ett mycket stort industriellt beige beige kök, med en undermonterad diskho, luckor med upphöjd panel, skåp i slitet trä, granitbänkskiva, beige stänkskydd, stänkskydd i stenkakel, integrerade vitvaror, marmorgolv, flera köksöar och grått golv
Exempel på ett mycket stort industriellt beige beige kök, med en undermonterad diskho, luckor med upphöjd panel, skåp i slitet trä, granitbänkskiva, beige stänkskydd, stänkskydd i stenkakel, integrerade vitvaror, marmorgolv, flera köksöar och grått golv
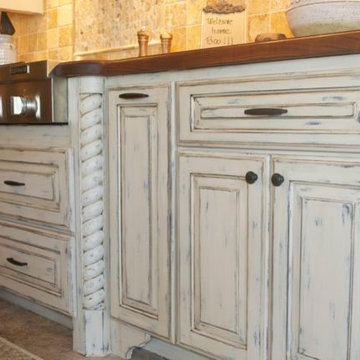
Our client designed her home inspired by a soft Spanish influence. We further complimented her kitchen with a subtle distressed application to the kitchen cabinets and creative hand painting for the vent hood area. Copyright © 2016 The Artists Hands
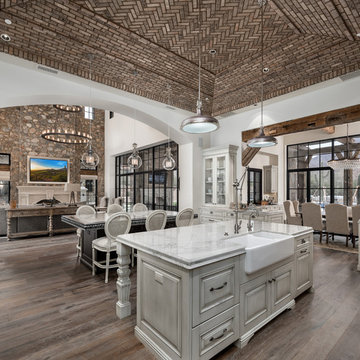
World Renowned Architecture Firm Fratantoni Design created this beautiful home! They design home plans for families all over the world in any size and style. They also have in-house Interior Designer Firm Fratantoni Interior Designers and world class Luxury Home Building Firm Fratantoni Luxury Estates! Hire one or all three companies to design and build and or remodel your home!

This exclusive guest home features excellent and easy to use technology throughout. The idea and purpose of this guesthouse is to host multiple charity events, sporting event parties, and family gatherings. The roughly 90-acre site has impressive views and is a one of a kind property in Colorado.
The project features incredible sounding audio and 4k video distributed throughout (inside and outside). There is centralized lighting control both indoors and outdoors, an enterprise Wi-Fi network, HD surveillance, and a state of the art Crestron control system utilizing iPads and in-wall touch panels. Some of the special features of the facility is a powerful and sophisticated QSC Line Array audio system in the Great Hall, Sony and Crestron 4k Video throughout, a large outdoor audio system featuring in ground hidden subwoofers by Sonance surrounding the pool, and smart LED lighting inside the gorgeous infinity pool.
J Gramling Photos
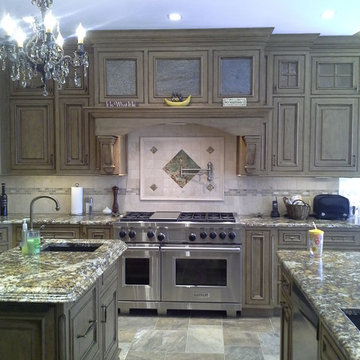
This kitchen design in New Hope, PA created an open living space in the home by removing a 24 foot wall between the kitchen and family room. The resulting space is a kitchen that is both elegant and practical. It is packed with features such as slate inserts above the hood, lights in all of the top cabinets, a double built-up island top, and all lighting remote controlled. All of the kitchen cabinets include specialized storage accessories to make sure every item in the kitchen has a home and all available space is utilized.
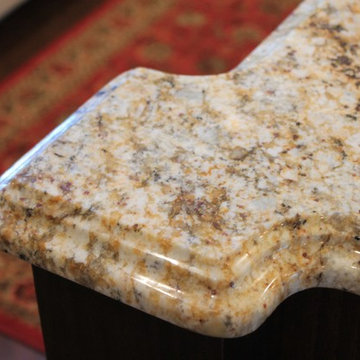
Inspiration för ett avskilt, stort vintage u-kök, med en rustik diskho, luckor med upphöjd panel, skåp i slitet trä, granitbänkskiva, beige stänkskydd, stänkskydd i stenkakel, integrerade vitvaror, mörkt trägolv och flera köksöar
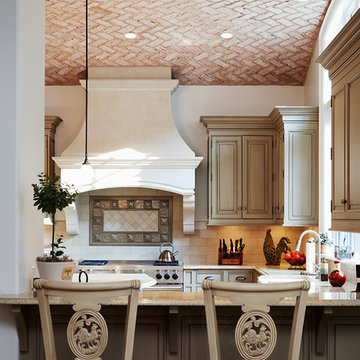
The comfortable elegance of this French-Country inspired home belies the challenges faced during its conception. The beautiful, wooded site was steeply sloped requiring study of the location, grading, approach, yard and views from and to the rolling Pennsylvania countryside. The client desired an old world look and feel, requiring a sensitive approach to the extensive program. Large, modern spaces could not add bulk to the interior or exterior. Furthermore, it was critical to balance voluminous spaces designed for entertainment with more intimate settings for daily living while maintaining harmonic flow throughout.
The result home is wide, approached by a winding drive terminating at a prominent facade embracing the motor court. Stone walls feather grade to the front façade, beginning the masonry theme dressing the structure. A second theme of true Pennsylvania timber-framing is also introduced on the exterior and is subsequently revealed in the formal Great and Dining rooms. Timber-framing adds drama, scales down volume, and adds the warmth of natural hand-wrought materials. The Great Room is literal and figurative center of this master down home, separating casual living areas from the elaborate master suite. The lower level accommodates casual entertaining and an office suite with compelling views. The rear yard, cut from the hillside, is a composition of natural and architectural elements with timber framed porches and terraces accessed from nearly every interior space flowing to a hillside of boulders and waterfalls.
The result is a naturally set, livable, truly harmonious, new home radiating old world elegance. This home is powered by a geothermal heating and cooling system and state of the art electronic controls and monitoring systems.
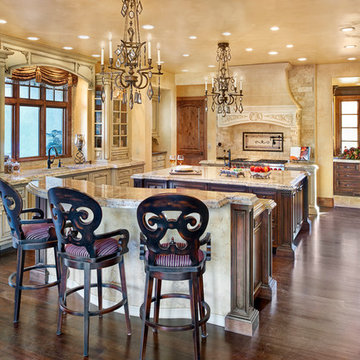
ron ruscio photography
this expansive kitchen opens up to a very large bar...not shown
Medelhavsstil inredning av ett beige beige u-kök, med en undermonterad diskho, luckor med upphöjd panel, skåp i slitet trä, beige stänkskydd, integrerade vitvaror, mörkt trägolv, flera köksöar och brunt golv
Medelhavsstil inredning av ett beige beige u-kök, med en undermonterad diskho, luckor med upphöjd panel, skåp i slitet trä, beige stänkskydd, integrerade vitvaror, mörkt trägolv, flera köksöar och brunt golv
885 foton på kök, med skåp i slitet trä och flera köksöar
7