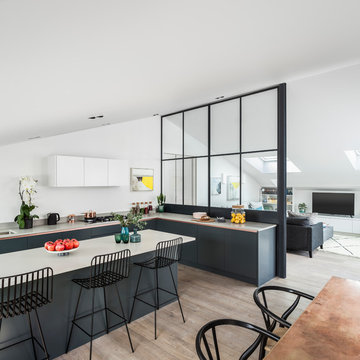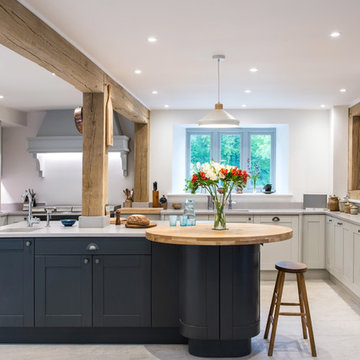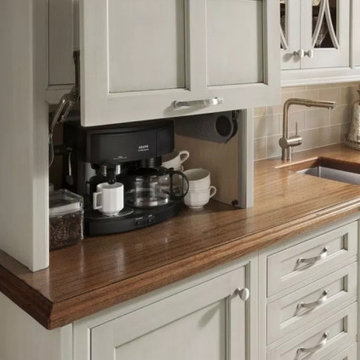141 911 foton på kök, med skåp i slitet trä och grå skåp
Sortera efter:
Budget
Sortera efter:Populärt i dag
61 - 80 av 141 911 foton
Artikel 1 av 3

Alyssa Kirsten
Inspiration för små moderna kök, med en undermonterad diskho, släta luckor, grå skåp, bänkskiva i kvarts, vitt stänkskydd, stänkskydd i stenkakel, rostfria vitvaror och ljust trägolv
Inspiration för små moderna kök, med en undermonterad diskho, släta luckor, grå skåp, bänkskiva i kvarts, vitt stänkskydd, stänkskydd i stenkakel, rostfria vitvaror och ljust trägolv

Idéer för stora funkis linjära kök och matrum, med en dubbel diskho, släta luckor, grå skåp, bänkskiva i koppar, brunt stänkskydd, rostfria vitvaror, betonggolv och en köksö

David Butler
Idéer för ett modernt l-kök, med ljust trägolv, en undermonterad diskho, släta luckor, grå skåp och en köksö
Idéer för ett modernt l-kök, med ljust trägolv, en undermonterad diskho, släta luckor, grå skåp och en köksö

Embark on a culinary crave with this classic gray and white family kitchen. We chose a warm neutral color for the cabinetry and enhanced this warmth with champagne gold cabinet hardware. These warm gray cabinets can be found at your neighborhood Lowes while the champagne hardware are designed by Atlas. Add another accent of shine to your kitchen and check out the mother of pearl diamond mosaic tile backsplash by Jeffrey Court, as seen here. Adding this hint of sparkle to your small space will allow your kitchen to stay bright and chic. Don't be afraid to mix metals or color. This island houses the glass cook top with a stainless steel hood above the island, and we added a matte black as our finish for the Edison lighting as well as black bar stool seating to tie it all together. The Taj Mahal white Quartzite counter tops are a beauty. The contrast in color creates dimension to your small kitchen layout and will continually catch your eye.
Designed by Dani Perkins @ DANIELLE Interior Design & Decor
Taylor Abeel Photography

The focal point in the kitchen is the deep navy, French range positioned in an alcove trimmed in distressed natural wood and finished with handmade tile. The arched marble backsplash of the bar creates a dramatic focal point visible from the dining room.

Cabinets Designed and provided by Kitchens Unlimited
Modern inredning av ett mellanstort l-kök, med en rustik diskho, skåp i shakerstil, vitt stänkskydd, stänkskydd i stenkakel, rostfria vitvaror, klinkergolv i porslin, en köksö och grå skåp
Modern inredning av ett mellanstort l-kök, med en rustik diskho, skåp i shakerstil, vitt stänkskydd, stänkskydd i stenkakel, rostfria vitvaror, klinkergolv i porslin, en köksö och grå skåp

Transitional galley kitchen featuring dark, raised panel perimeter cabinetry with a light colored island. Engineered quartz countertops, matchstick tile and dark hardwood flooring. Photo courtesy of Jim McVeigh, KSI Designer. Dura Supreme Bella Maple Graphite Rub perimeter and Bella Classic White Rub island. Photo by Beth Singer.

Jules Nolet
Bild på ett funkis kök, med färgglada vitvaror, stänkskydd i tunnelbanekakel, granitbänkskiva, grå skåp, vitt stänkskydd och luckor med infälld panel
Bild på ett funkis kök, med färgglada vitvaror, stänkskydd i tunnelbanekakel, granitbänkskiva, grå skåp, vitt stänkskydd och luckor med infälld panel

Inredning av ett modernt litet vit vitt kök, med släta luckor, bänkskiva i kvarts, vitt stänkskydd, stänkskydd i tunnelbanekakel, rostfria vitvaror, ljust trägolv, en halv köksö, brunt golv, en undermonterad diskho och grå skåp

This black, gray and gold urban farmhouse kitchen is the hub of the home for this busy family. Our team changed out the existing plain kitchen hood for this showstopper custom stainless hood with gold strapping and rivets. This provided a much needed focal point for this lovely kitchen. In addition, we changed out the 36" refrigerator to a roomier 42" refrigerator and built-in a matching paneled refrigerator cabinet. We also added the antique gold linear hardware and black and gold lighting to give it a streamlined look. Touches of black tie the kitchen design into the rest of the home's mostly black and white color scheme. The woven counter stools give the space a touch of casual elegance. A new champagne gold kitchen faucet and potfiller add additional style, while greenery and wood accessories add a touch of warmth.

Creating a space to entertain was the top priority in this Mukwonago kitchen remodel. The homeowners wanted seating and counter space for hosting parties and watching sports. By opening the dining room wall, we extended the kitchen area. We added an island and custom designed furniture-style bar cabinet with retractable pocket doors. A new awning window overlooks the backyard and brings in natural light. Many in-cabinet storage features keep this kitchen neat and organized.
Bar Cabinet
The furniture-style bar cabinet has retractable pocket doors and a drop-in quartz counter. The homeowners can entertain in style, leaving the doors open during parties. Guests can grab a glass of wine or make a cocktail right in the cabinet.
Outlet Strips
Outlet strips on the island and peninsula keeps the end panels of the island and peninsula clean. The outlet strips also gives them options for plugging in appliances during parties.
Modern Farmhouse Design
The design of this kitchen is modern farmhouse. The materials, patterns, color and texture define this space. We used shades of golds and grays in the cabinetry, backsplash and hardware. The chevron backsplash and shiplap island adds visual interest.
Custom Cabinetry
This kitchen features frameless custom cabinets with light rail molding. It’s designed to hide the under cabinet lighting and angled plug molding. Putting the outlets under the cabinets keeps the backsplash uninterrupted.
Storage Features
Efficient storage and organization was important to these homeowners.
We opted for deep drawers to allow for easy access to stacks of dishes and bowls.
Under the cooktop, we used custom drawer heights to meet the homeowners’ storage needs.
A third drawer was added next to the spice drawer rollout.
Narrow pullout cabinets on either side of the cooktop for spices and oils.
The pantry rollout by the double oven rotates 90 degrees.
Other Updates
Staircase – We updated the staircase with a barn wood newel post and matte black balusters
Fireplace – We whitewashed the fireplace and added a barn wood mantel and pilasters.

Modern classic Hand painted In Frame shaker kitchen in Zoffany Gargoyle with Silestone Eternal Classic Calacatta quartz worktop. Finished with Copper sink and brass handles to complete the look.

Mandy Donneky
Bild på ett mellanstort lantligt grå grått l-kök, med en undermonterad diskho, skåp i shakerstil, grå skåp, rostfria vitvaror, en köksö och grått golv
Bild på ett mellanstort lantligt grå grått l-kök, med en undermonterad diskho, skåp i shakerstil, grå skåp, rostfria vitvaror, en köksö och grått golv

Foto på ett vintage grå u-kök, med en undermonterad diskho, luckor med upphöjd panel, grå skåp, rostfria vitvaror, mellanmörkt trägolv, en köksö och brunt golv

Bild på ett stort maritimt vit vitt kök, med en rustik diskho, grå skåp, marmorbänkskiva, blått stänkskydd, stänkskydd i glaskakel, integrerade vitvaror, mellanmörkt trägolv, en köksö och brunt golv

Elayne Barre
Exempel på ett mellanstort, avskilt modernt vit vitt parallellkök, med en dubbel diskho, släta luckor, grå skåp, vitt stänkskydd, stänkskydd i marmor, grått golv och integrerade vitvaror
Exempel på ett mellanstort, avskilt modernt vit vitt parallellkök, med en dubbel diskho, släta luckor, grå skåp, vitt stänkskydd, stänkskydd i marmor, grått golv och integrerade vitvaror

The project brief was to modernise, renovate and extend an existing property in Walsall, UK. Maintaining a classic but modern style, the property was extended and finished with a light grey render and grey stone slip cladding. Large windows, lantern-style skylights and roof skylights allow plenty of light into the open-plan spaces and rooms.
The full-height stone clad gable to the rear houses the main staircase, receiving plenty of daylight

This gorgeous kitchen features a double range, marble counters and backsplash, brass fixtures, plus these freshly-painted cabinets in Sherwin Williams' "Amazing Gray". Design by Hilary Conrey of Courtney & Co. (Plus this is one of the prettiest islands we've ever seen!)

Inspiration för ett funkis grå grått kök och matrum, med släta luckor, grå skåp, marmorbänkskiva, integrerade vitvaror, betonggolv, en köksö och grått golv
141 911 foton på kök, med skåp i slitet trä och grå skåp
4
