1 323 foton på kök, med skåp i slitet trä och ljust trägolv
Sortera efter:
Budget
Sortera efter:Populärt i dag
141 - 160 av 1 323 foton
Artikel 1 av 3
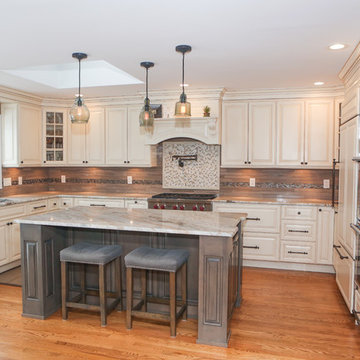
Kitchen remodel by Alfano Renovations | Kitchen and Bath Showroom in New Jersey.
The following is a custom kitchen renovation that was designed by Alfano Renovations and the entire team. These are custom cabinets by Candlelight Cabinets. The main cabinets are a painted finish with a glaze and the island is a wood gray stain. The counters are and the backsplash is a light grey color with stone mosaic over the range.
Alfano Renovation is a design and build firm that has 2 kitchen and bath showrooms. One of the showrooms are located in Garwood, NJ and the other located in Eatontown, NJ. At the showrooms we sell and display kitchen cabinets, counters, fixtures and tile.
ww.alfanorenovations.com
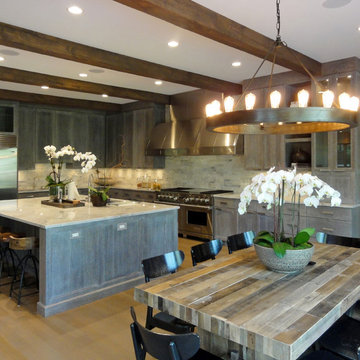
Exempel på ett stort klassiskt l-kök, med en undermonterad diskho, luckor med upphöjd panel, skåp i slitet trä, granitbänkskiva, beige stänkskydd, stänkskydd i stenkakel, rostfria vitvaror, ljust trägolv och en köksö
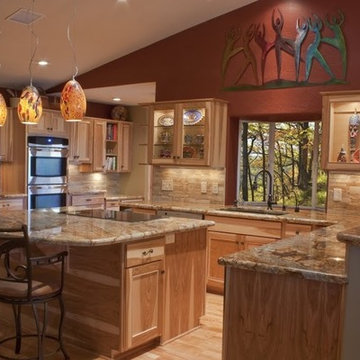
Foto på ett stort kök, med en nedsänkt diskho, skåp i slitet trä, granitbänkskiva, beige stänkskydd, stänkskydd i stenkakel, rostfria vitvaror, ljust trägolv och en köksö
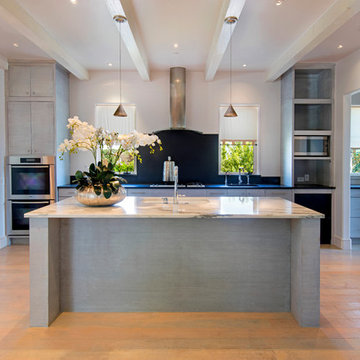
Idéer för ett stort modernt kök, med släta luckor, en köksö, en dubbel diskho, skåp i slitet trä, marmorbänkskiva, svart stänkskydd, stänkskydd i sten, rostfria vitvaror och ljust trägolv
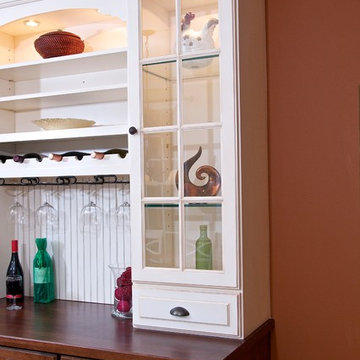
Cream and cherry hutch with wine cellar and xenon lights. Beadboard back
Klassisk inredning av ett kök och matrum, med luckor med upphöjd panel, skåp i slitet trä, träbänkskiva, integrerade vitvaror och ljust trägolv
Klassisk inredning av ett kök och matrum, med luckor med upphöjd panel, skåp i slitet trä, träbänkskiva, integrerade vitvaror och ljust trägolv
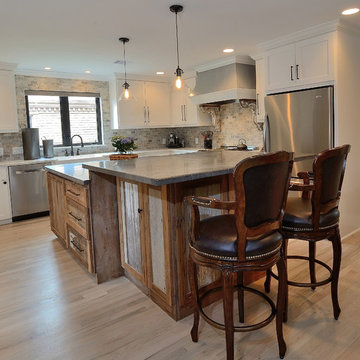
Inspiration för mellanstora lantliga u-kök, med en rustik diskho, skåp i shakerstil, skåp i slitet trä, bänkskiva i täljsten, grått stänkskydd, stänkskydd i stenkakel, rostfria vitvaror, ljust trägolv och en köksö
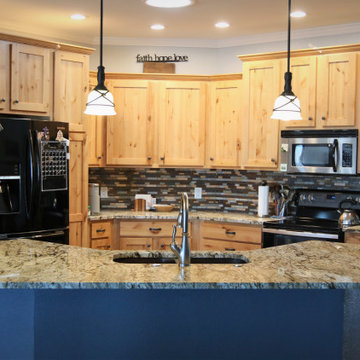
Complete kitchen update. French Creek Designers worked with this client and contractor Triple T Remodeling to choose materials to create a complete kitchen remodel by choosing to remove their bartop and create a peninsula to open up her kitchen and create a more usable space for serving. Backsplash and new granite tops were chosen to set-off their beautiful hickory cabinets. This open kitchen is absolutely stunning and what an enjoyable space to work in.
French Creek Designers available to assist with your next Kitchen Remodel call to schedule a free design consultation today 307-337-4500
Stop in our fantastic showroom to see materials available for your next kitchen and bath project or home improvement at 1030 W. Collins Dr., Casper, WY 82604 - corner of N. Poplar & Collins
French Creek Designs Inspiration Project Completed and showcased for our customer. We appreciate you and thank you.
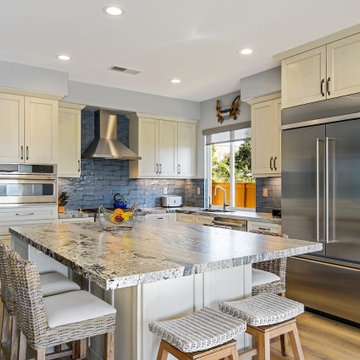
Idéer för att renovera ett mellanstort funkis grå grått kök, med en enkel diskho, luckor med infälld panel, skåp i slitet trä, granitbänkskiva, blått stänkskydd, stänkskydd i keramik, rostfria vitvaror, ljust trägolv, en köksö och brunt golv
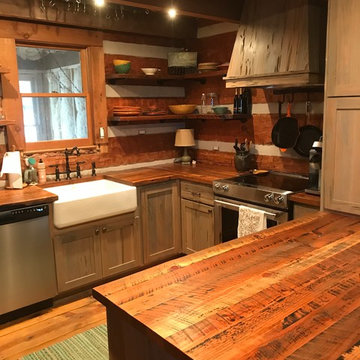
Photo Credits: Charlie Byers
Idéer för små lantliga brunt kök, med en rustik diskho, skåp i shakerstil, skåp i slitet trä, träbänkskiva, brunt stänkskydd, stänkskydd i trä, rostfria vitvaror, ljust trägolv, en köksö och brunt golv
Idéer för små lantliga brunt kök, med en rustik diskho, skåp i shakerstil, skåp i slitet trä, träbänkskiva, brunt stänkskydd, stänkskydd i trä, rostfria vitvaror, ljust trägolv, en köksö och brunt golv
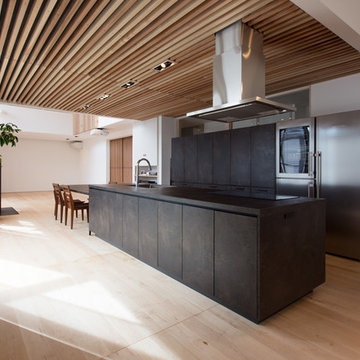
kitchenhouse
Exempel på ett modernt svart linjärt svart kök med öppen planlösning, med en undermonterad diskho, luckor med profilerade fronter, skåp i slitet trä, rostfria vitvaror, ljust trägolv, en köksö och beiget golv
Exempel på ett modernt svart linjärt svart kök med öppen planlösning, med en undermonterad diskho, luckor med profilerade fronter, skåp i slitet trä, rostfria vitvaror, ljust trägolv, en köksö och beiget golv
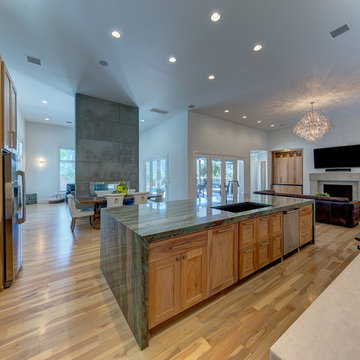
Inspiration för 50 tals kök, med en undermonterad diskho, skåp i slitet trä, rostfria vitvaror, ljust trägolv och en köksö
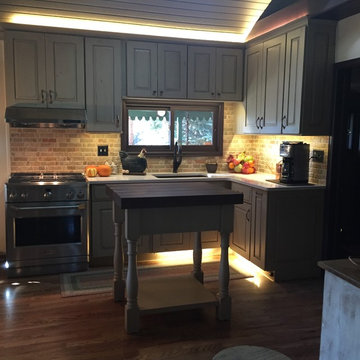
These homemade cabinets needed a serious refresh. We took the tired, storage-lacking kitchen cabinets and turned it into a bright, rustic kitchen dream - all while keeping the existing floor plan! We used Rev-A-Shelf components for salvaging every inch of the cabinets which are a rustic looking Knotty Alder; as is the island which featured a custom made walnut butcher block.
To brighten the space, we used light colored Silestone countertops to complement the hammered copper sink and oil rubbed bronze faucet. To add to the ambiance, we used a chiseled travertine backsplash and toe kick & soffit lighting, adding LED lights in the cabinets to light-up when the doors were opened.
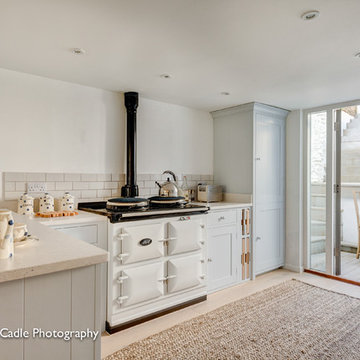
A bespoke kitchen leading onto a garden terrace at the rear and with river views to the front. Restored cottage, South Devon. Photo Styling Jan Cadle, Colin Cadle Photography
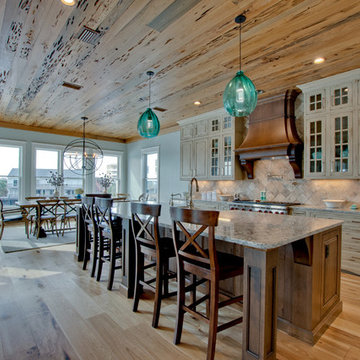
Inredning av ett maritimt grå grått kök och matrum, med luckor med upphöjd panel, skåp i slitet trä, beige stänkskydd, rostfria vitvaror, ljust trägolv, en köksö och beiget golv
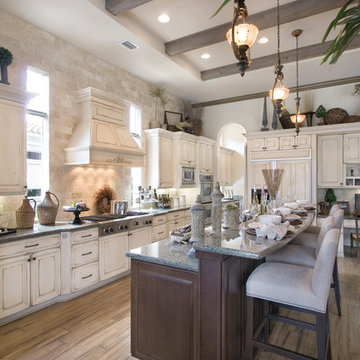
Bild på ett mycket stort medelhavsstil kök, med en nedsänkt diskho, skåp i slitet trä, granitbänkskiva, vitt stänkskydd, rostfria vitvaror, ljust trägolv, flera köksöar, luckor med upphöjd panel, stänkskydd i stenkakel och brunt golv
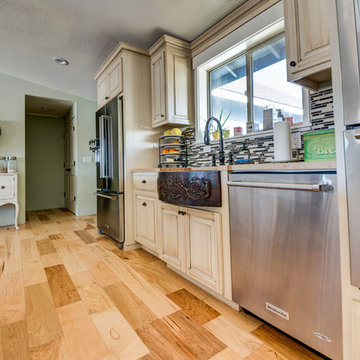
Shelley Scarborough Photography - http://www.shelleyscarboroughphotography.com/
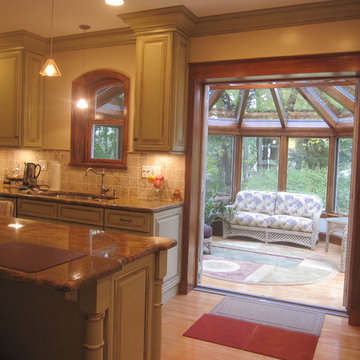
This Wooden Victorian addition and complete kitchen remodel transformed this old outdated traditional home into an elegant and functional space. Now the owners don’t want to move. Even though It looks like an expensive architect designed project, we saved the homeowners the expense of an architect by designing in house with our virtual CAD software to show everything from the chef’s stove, granite top island, pass through arched top window over the kitchen sink and french doors to make the kitchen feel larger, fresh and filled with natural light. With our modular designed Conservatory and structurally insulated floor system, this new favorite part of the house was finished much more quickly than other options.
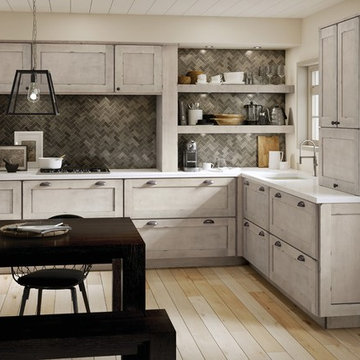
Pairing this simple door style with the Aged Technique creates a clean look, with texture for interest. Focusing on the “feel” of the materials, this kitchen pulls together a smooth countertop, V-groove ceiling, patterned wall tile and a wooden floor with variations to create a classic-yet-dynamic sensibility.
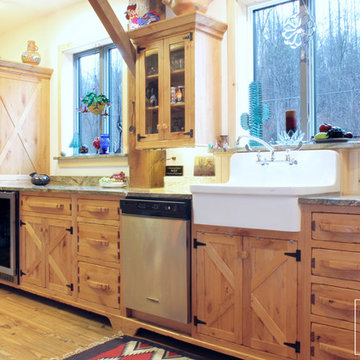
Crafted from our Caves Millwork Custom Cabinetry brand, we designed this kitchen to fit the desires of the homeowners.
They wanted counter tops taller than standard height and they like the look of individual units, so there is no visible toe kick.
We designed every unit to have furniture feet and the dishwasher and beverage center appear to "float".
-Allison Caves, CKD
Caves Kitchens
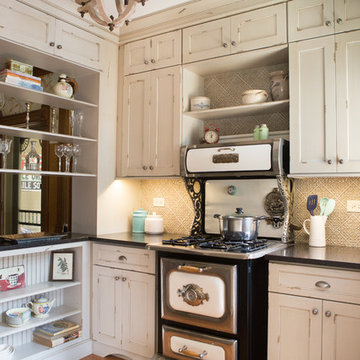
Curtis and Peggy had been thinking of a kitchen remodel for quite some time, but they knew their house would have a unique set of challenges. Their older Victorian house was built in 1891. The kitchen cabinetry was original, and they wanted to keep the authenticity of their period home while adding modern comforts that would improve their quality of life.
A friend recommended Advance Design Studio for their exceptional experience and quality of work. After meeting with designer Michelle Lecinski at Advance Design, they were confident they could partner with Advance to accomplish the unique kitchen renovation they’d been talking about for years. “We wanted to do the kitchen for a long, long time,” Curtis said. “(We asked ourselves) what are we actually going to do? How are we going to do this? And who are we going to find to do exactly what we want?”
The goal for the project was to keep the home renovation and new kitchen feeling authentic to the time in which it was built. They desperately wanted the modern comforts that come with a larger refrigerator and the dishwasher that they never had! The old home was also a bit drafty so adding a fireplace, wall insulation and new windows became a priority. They very much wanted to create a comfortable hearth room adjacent to the kitchen, complete with old world brick.
The original cabinetry had to go to make way for beautiful new kitchen cabinetry that appears as if it was a hundred years old, but with all the benefits of cutting-edge storage, self-closing drawers, and a brand-new look. “We just wanted to keep it old looking, but with some modern updates,” Peggy said.
Dura Supreme Highland Cabinets with a Heritage Old World Painted Finish replaced the original 1891 cabinets. The hand-applied careful rubbed-off detailing makes these exquisite cabinets look as if they came from a far-gone era. Despite the small size of the kitchen, Peggy, Curtis and Michelle utilized every inch with custom cabinet sizes to increase storage capacity. The custom cabinets allowed for the addition of a 24” Fisher Paykel dishwasher with a concealing Dura Supreme door panel. Michelle was also able to work into the new design a larger 30” Fisher Paykel French refrigerator. “We made every ¼ inch count in this small space,” designer Michelle said. “Having the ability to custom size the cabinetry was the only way to achieve this.”
“The kitchen essentially was designed around the Heartland Vintage range and oven,” says Michelle. A classic appliance that combines nostalgic beauty and craftsmanship for modern cooking, with nickel plated trim and elegantly shaped handles and legs; the not to miss range is a striking focal point of the entire room and an engaging conversation piece.
Granite countertops in Kodiak Satin with subtle veining kept with the old-world style. The delicate porcelain La Vie Crackle Sonoma tile kitchen backsplash compliments the home’s style perfectly. A handcrafted passthrough designed to show off Peggy’s fine china was custom built by project carpenters Justin Davis and Jeff Dallain to physically and visually open the space. Additional storage was created in the custom panty room with Latte Edinburg cabinets, hand-made weathered wood shelving with authentic black iron brackets, and an intricate tin copper ceiling.
Peggy and Curtis loved the idea of adding a Vermont stove to make the hearth-room not only functional, but a truly beckoning place to be. A stunning Bordeaux red Vermont Castings Stove with crisp black ventilation was chosen and combined with the authentic reclaimed Chicago brick wall. Advance’s talented carpenters custom-built elegant weathered shelves to house family memorabilia, installed carefully chosen barn sconces, and made the hearth room an inviting place to relax with a cup of coffee and a good book.
“Peggy and Curtis’ project was so much fun to work on. Creating a space that looks and feels like it always belonged in this beautiful old Victorian home is a designer’s dream. To see the delight in their faces when they saw the design details coming together truly made it worth the time and effort that went into making the very compact kitchen space work”, said Michelle. “The result is an amazing custom kitchen, packed with functionality in every inch, nook and cranny!” exclaims Michelle.
The renovation didn’t end with the kitchen. New Pella windows were added to help lessen the drafts. The removal of the original windows and trim necessitated the re-creation of hand-made corbels and trim details no longer available today. The talented carpenter team came to the rescue, crafting new pieces and masterfully finishing them as if they were always there. New custom gutters were formed and installed with a front entry rework necessary to accommodate the changes.
The whole house functions better, but it still feels like the original 1891 home. “From start to finish it’s just a much better space than we used to have,” Peggy said. “Jeff and Justin were amazing.” Curtis added; “We were lucky to find Advance Design, because they really came through for us. I loved that they had everything in house, anything you needed to have done, they could do it”.
1 323 foton på kök, med skåp i slitet trä och ljust trägolv
8