836 foton på kök, med skåp i slitet trä och marmorbänkskiva
Sortera efter:
Budget
Sortera efter:Populärt i dag
41 - 60 av 836 foton
Artikel 1 av 3
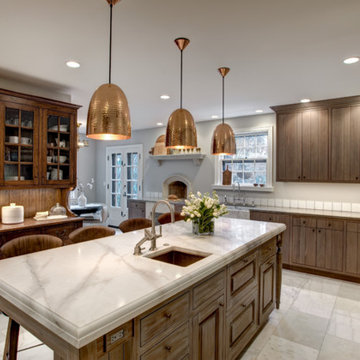
Paul Bonnichsen
Foto på ett avskilt, stort rustikt u-kök, med släta luckor, skåp i slitet trä, marmorbänkskiva, vitt stänkskydd, stänkskydd i tunnelbanekakel, rostfria vitvaror, marmorgolv, en köksö och en undermonterad diskho
Foto på ett avskilt, stort rustikt u-kök, med släta luckor, skåp i slitet trä, marmorbänkskiva, vitt stänkskydd, stänkskydd i tunnelbanekakel, rostfria vitvaror, marmorgolv, en köksö och en undermonterad diskho
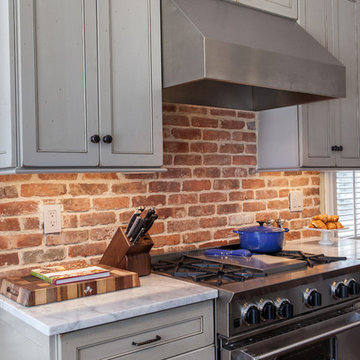
Andrew Pitzer Photography
Bild på ett mellanstort lantligt kök med öppen planlösning, med en rustik diskho, släta luckor, skåp i slitet trä, marmorbänkskiva, flerfärgad stänkskydd, rostfria vitvaror, mörkt trägolv och en köksö
Bild på ett mellanstort lantligt kök med öppen planlösning, med en rustik diskho, släta luckor, skåp i slitet trä, marmorbänkskiva, flerfärgad stänkskydd, rostfria vitvaror, mörkt trägolv och en köksö
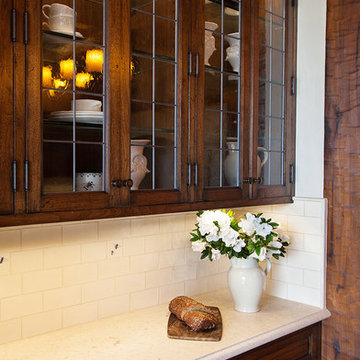
Old World European, Country Cottage. Three separate cottages make up this secluded village over looking a private lake in an old German, English, and French stone villa style. Hand scraped arched trusses, wide width random walnut plank flooring, distressed dark stained raised panel cabinetry, and hand carved moldings make these traditional buildings look like they have been here for 100s of years. Newly built of old materials, and old traditional building methods, including arched planked doors, leathered stone counter tops, stone entry, wrought iron straps, and metal beam straps. The Lake House is the first, a Tudor style cottage with a slate roof, 2 bedrooms, view filled living room open to the dining area, all overlooking the lake. European fantasy cottage with hand hewn beams, exposed curved trusses and scraped walnut floors, carved moldings, steel straps, wrought iron lighting and real stone arched fireplace. Dining area next to kitchen in the English Country Cottage. Handscraped walnut random width floors, curved exposed trusses. Wrought iron hardware. The Carriage Home fills in when the kids come home to visit, and holds the garage for the whole idyllic village. This cottage features 2 bedrooms with on suite baths, a large open kitchen, and an warm, comfortable and inviting great room. All overlooking the lake. The third structure is the Wheel House, running a real wonderful old water wheel, and features a private suite upstairs, and a work space downstairs. All homes are slightly different in materials and color, including a few with old terra cotta roofing. Project Location: Ojai, California. Project designed by Maraya Interior Design. From their beautiful resort town of Ojai, they serve clients in Montecito, Hope Ranch, Malibu and Calabasas, across the tri-county area of Santa Barbara, Ventura and Los Angeles, south to Hidden Hills.
Christopher Painter, contractor
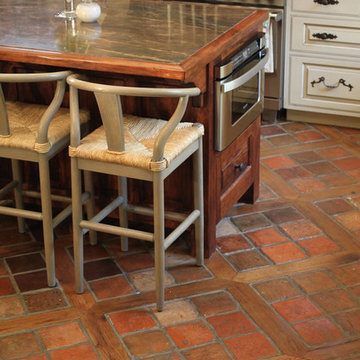
Reclaimed French Terracotta tiles 6" square with antique oak pickets
Idéer för ett avskilt, mellanstort medelhavsstil l-kök, med en rustik diskho, luckor med upphöjd panel, skåp i slitet trä, marmorbänkskiva, stänkskydd i keramik, klinkergolv i terrakotta och en köksö
Idéer för ett avskilt, mellanstort medelhavsstil l-kök, med en rustik diskho, luckor med upphöjd panel, skåp i slitet trä, marmorbänkskiva, stänkskydd i keramik, klinkergolv i terrakotta och en köksö
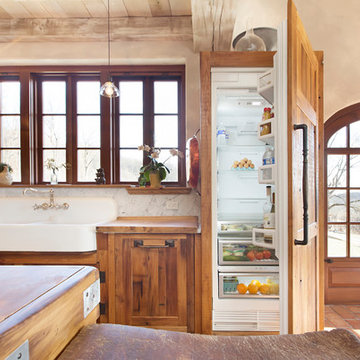
Betsy Barron Fine Art Photography
Idéer för mellanstora lantliga vitt kök, med en rustik diskho, skåp i shakerstil, skåp i slitet trä, marmorbänkskiva, vitt stänkskydd, stänkskydd i sten, integrerade vitvaror, klinkergolv i terrakotta, en köksö och rött golv
Idéer för mellanstora lantliga vitt kök, med en rustik diskho, skåp i shakerstil, skåp i slitet trä, marmorbänkskiva, vitt stänkskydd, stänkskydd i sten, integrerade vitvaror, klinkergolv i terrakotta, en köksö och rött golv
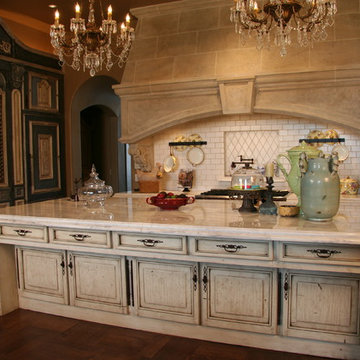
Idéer för ett stort medelhavsstil linjärt kök och matrum, med en undermonterad diskho, luckor med upphöjd panel, skåp i slitet trä, marmorbänkskiva, vitt stänkskydd, stänkskydd i tunnelbanekakel, rostfria vitvaror, mörkt trägolv och en köksö
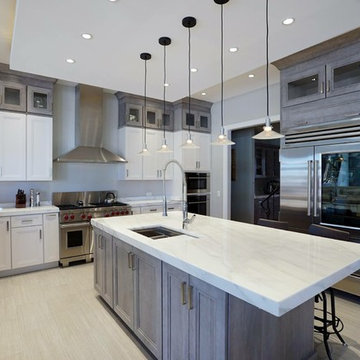
We transformed this basic kitchen into a real show piece. This kitchen features custom two tone cabinets, in white and weathered wood, Wolf and Subzero appliances, Italian marble countertops, a prep and work sink, and our favorite part, a FLOATING ceiling!

Italian farmhouse custom kitchen complete with hand carved wood details, flush marble island and quartz counter surfaces, faux finish cabinetry, clay ceiling and wall details, wolf, subzero and Miele appliances and custom light fixtures.
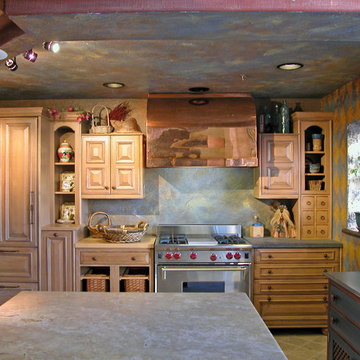
Tuscan design using a burnished & glazed finish on oak cabinets by Wood-Mode. A small kitchen designed to mimic and Italian grotto. We used a compact Sub-Zero integrated refrigerator, a pull-out base pantry for storage, and a angled-U island with the sink. Also included was a hutch finished in cottage red and blue used as a sideboard. The cabinet with the butcher block counter to the left of the stove is on castors so it is mobile for prep work and serving convenience.
Wood-Mode Fine Custom Cabinetry, Barcelona
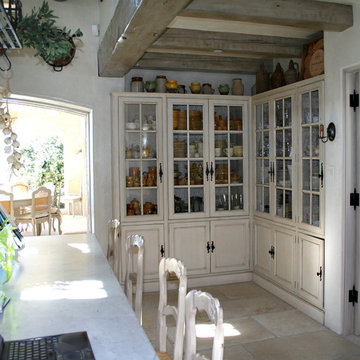
Provence Sur Mer is a home unlike any other, that combines the beauty and old-world charm of French Provencal style with the unparalleled amenities of a state-of-the-art home. The 9,100 sq. ft. home set on a 29,000 sq. ft. lot is set up like a resort in a secure, gated community. It includes an indoor spa, swimming pools, theatre, wine cellar, separate guest house, and much more.
The Provincial French kitchen design is a centerpiece of the home and was featured in French Style and Romantic Homes magazines. It incorporates Kountry Kraft custom kitchen cabinets including a glass fronted pantry, open shelves, and a tea station, all accented by Carrara marble countertops and a custom vent hood. Open beams and reclaimed limestone floors add to the authenticity of this French Provincial design. Top of the line appliances including Sub-Zero refrigerators and Miele dishwashers add to the appeal of the kitchen design, along with the Rohl Shaw Farmhouse sinks and Perrin and Rowe faucets. An archway connects the kitchen and dining areas, and ample windows and glass doors bring natural light into the space.
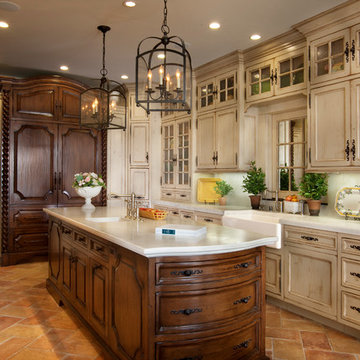
The wood used in the cabinets throughout the kitchen was distressed to match the reclaimed stone and marble.
Inredning av ett medelhavsstil stort kök, med en rustik diskho, luckor med infälld panel, skåp i slitet trä, marmorbänkskiva, vitt stänkskydd, stänkskydd i sten, integrerade vitvaror, klinkergolv i terrakotta, en köksö och rött golv
Inredning av ett medelhavsstil stort kök, med en rustik diskho, luckor med infälld panel, skåp i slitet trä, marmorbänkskiva, vitt stänkskydd, stänkskydd i sten, integrerade vitvaror, klinkergolv i terrakotta, en köksö och rött golv
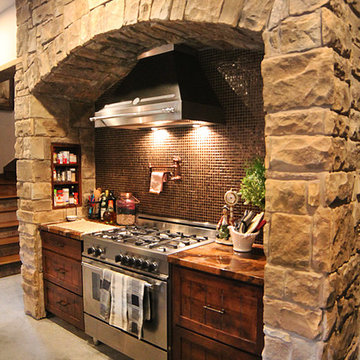
Inspiration för stora lantliga linjära kök med öppen planlösning, med skåp i shakerstil, skåp i slitet trä, marmorbänkskiva, brunt stänkskydd, stänkskydd i mosaik, rostfria vitvaror, betonggolv och en köksö
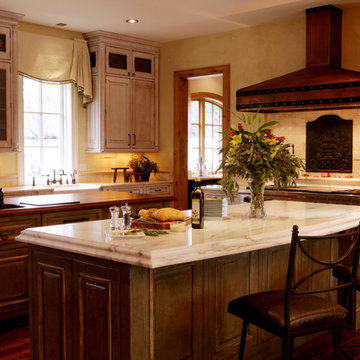
Denash photography, Designed by Jenny Rausch C.K.D
Islands are from Habersham, peremiter cabinets are Mouser Custom Cabinetry Cherry Burnished Cotton.This rustic kitchen features two large islands, one with a wood countertop and the other with a marble countertop and detailed edge for a breakfast bar space. A large custom range hood over the range. Distressed wood inset cabinetry and wood floors.
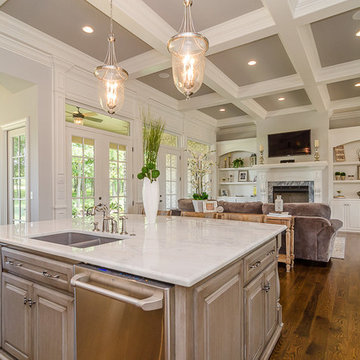
Inspiration för stora klassiska kök, med en dubbel diskho, luckor med upphöjd panel, skåp i slitet trä, marmorbänkskiva, rostfria vitvaror, mellanmörkt trägolv och en köksö

#Beton meets #Wood
Dieses Projekt zeigt wie gut Beton und #Holz zusammenpassen. Die dunklen Fronten wurden aus #Betonspachtel gefertigt, die hellen #Holzfronten aus #Altholz sonnenverbrannt. Der #Tresen besteht aus einer massiven #Eichen #Bohle, die #Arbeitsplatte wurde aus #Naturstein in der Farbe #Manhatten #Grey gefertigt.
Neben den Küchengeräten, oben der neue #Dampfbackofen BS484112, unten der #Backofen BO481112 welche aus dem Hause Gaggenau stammen, wurde für den #Weinliebhaber noch ein separater #Weinkühler der Firma Miele in den Tresen integriert.
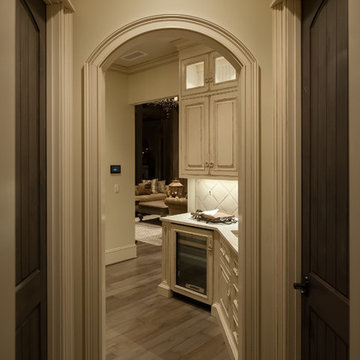
Joseph Teplitz of Press1Photos, LLC
Exempel på ett stort rustikt kök, med en enkel diskho, luckor med upphöjd panel, skåp i slitet trä, rostfria vitvaror, ljust trägolv, marmorbänkskiva, vitt stänkskydd, stänkskydd i keramik och en köksö
Exempel på ett stort rustikt kök, med en enkel diskho, luckor med upphöjd panel, skåp i slitet trä, rostfria vitvaror, ljust trägolv, marmorbänkskiva, vitt stänkskydd, stänkskydd i keramik och en köksö
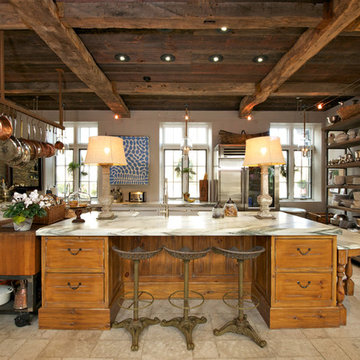
Karen Tropea
Inredning av ett lantligt l-kök, med skåp i slitet trä, marmorbänkskiva, stänkskydd i stenkakel, rostfria vitvaror och en rustik diskho
Inredning av ett lantligt l-kök, med skåp i slitet trä, marmorbänkskiva, stänkskydd i stenkakel, rostfria vitvaror och en rustik diskho
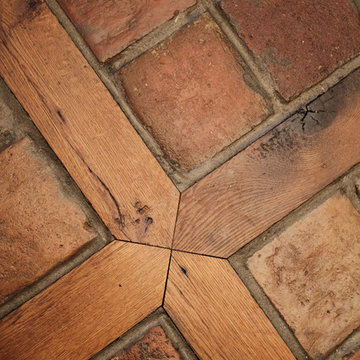
Reclaimed French Terracotta tiles 6" square with antique oak pickets
Inredning av ett medelhavsstil avskilt, mellanstort l-kök, med en rustik diskho, luckor med upphöjd panel, skåp i slitet trä, marmorbänkskiva, stänkskydd i keramik, klinkergolv i terrakotta och en köksö
Inredning av ett medelhavsstil avskilt, mellanstort l-kök, med en rustik diskho, luckor med upphöjd panel, skåp i slitet trä, marmorbänkskiva, stänkskydd i keramik, klinkergolv i terrakotta och en köksö
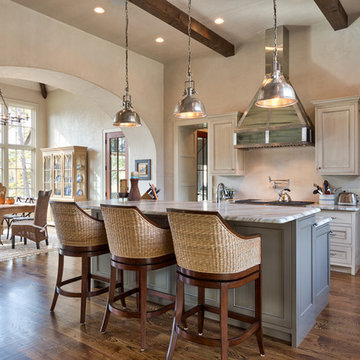
This English arts and crafts-inspired home combines stone and stucco with a cedar shake roof. The architecture features curved roof lines and an octagonal stair turret that serves as a focal point at the front of the home. Inside, plaster arches create an old world backdrop that contrasts with the modern kitchen. Expansive windows allow for an abundance of natural light and bring the lake view into every room.
kitchenlinear chandleirKevin Meechan / Meechan Architectural Photography
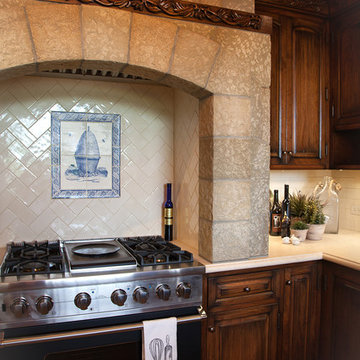
Old World European, Country Cottage. Three separate cottages make up this secluded village over looking a private lake in an old German, English, and French stone villa style. Hand scraped arched trusses, wide width random walnut plank flooring, distressed dark stained raised panel cabinetry, and hand carved moldings make these traditional buildings look like they have been here for 100s of years. Newly built of old materials, and old traditional building methods, including arched planked doors, leathered stone counter tops, stone entry, wrought iron straps, and metal beam straps. The Lake House is the first, a Tudor style cottage with a slate roof, 2 bedrooms, view filled living room open to the dining area, all overlooking the lake. European fantasy cottage with hand hewn beams, exposed curved trusses and scraped walnut floors, carved moldings, steel straps, wrought iron lighting and real stone arched fireplace. Dining area next to kitchen in the English Country Cottage. Handscraped walnut random width floors, curved exposed trusses. Wrought iron hardware. The Carriage Home fills in when the kids come home to visit, and holds the garage for the whole idyllic village. This cottage features 2 bedrooms with on suite baths, a large open kitchen, and an warm, comfortable and inviting great room. All overlooking the lake. The third structure is the Wheel House, running a real wonderful old water wheel, and features a private suite upstairs, and a work space downstairs. All homes are slightly different in materials and color, including a few with old terra cotta roofing. Project Location: Ojai, California. Project designed by Maraya Interior Design. From their beautiful resort town of Ojai, they serve clients in Montecito, Hope Ranch, Malibu and Calabasas, across the tri-county area of Santa Barbara, Ventura and Los Angeles, south to Hidden Hills.
Christopher Painter, contractor
836 foton på kök, med skåp i slitet trä och marmorbänkskiva
3