755 foton på kök, med skåp i slitet trä och stänkskydd i glaskakel
Sortera efter:
Budget
Sortera efter:Populärt i dag
41 - 60 av 755 foton
Artikel 1 av 3
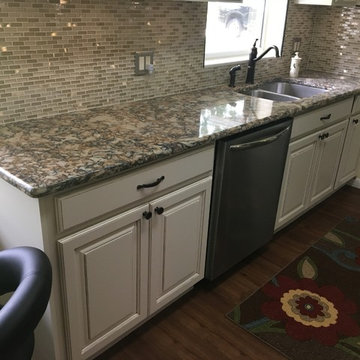
Klassisk inredning av ett avskilt, mellanstort flerfärgad flerfärgat parallellkök, med en undermonterad diskho, luckor med upphöjd panel, skåp i slitet trä, bänkskiva i kvarts, beige stänkskydd, stänkskydd i glaskakel, rostfria vitvaror, vinylgolv och brunt golv
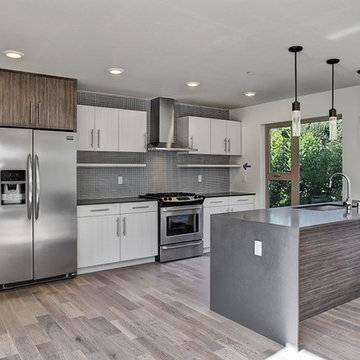
Idéer för mellanstora funkis linjära kök med öppen planlösning, med en undermonterad diskho, släta luckor, skåp i slitet trä, bänkskiva i kvarts, stänkskydd i glaskakel, rostfria vitvaror och en köksö
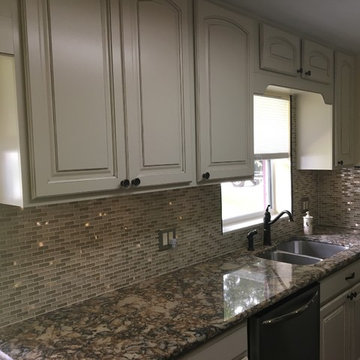
Bild på ett avskilt, mellanstort vintage flerfärgad flerfärgat parallellkök, med en undermonterad diskho, luckor med upphöjd panel, skåp i slitet trä, bänkskiva i kvarts, beige stänkskydd, stänkskydd i glaskakel, rostfria vitvaror, vinylgolv och brunt golv
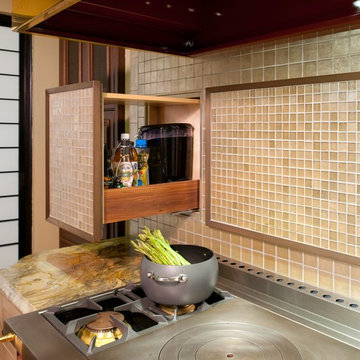
Craig Thompson Photography
Premier Custom Built Cabinetry
Exempel på ett litet eklektiskt kök, med en undermonterad diskho, luckor med profilerade fronter, skåp i slitet trä, bänkskiva i kvartsit, beige stänkskydd, stänkskydd i glaskakel, integrerade vitvaror, mellanmörkt trägolv och en halv köksö
Exempel på ett litet eklektiskt kök, med en undermonterad diskho, luckor med profilerade fronter, skåp i slitet trä, bänkskiva i kvartsit, beige stänkskydd, stänkskydd i glaskakel, integrerade vitvaror, mellanmörkt trägolv och en halv köksö
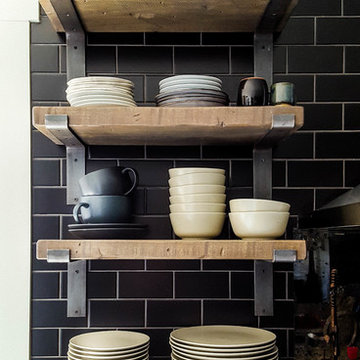
Idéer för att renovera ett nordiskt grå grått kök, med skåp i slitet trä, bänkskiva i betong, svart stänkskydd, stänkskydd i glaskakel, mellanmörkt trägolv och grått golv
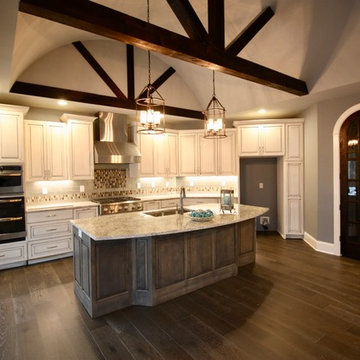
Barrel ceiling with wood beams, Stainless Oven Hood, Glass panel pantry door.
Inredning av ett amerikanskt kök, med en rustik diskho, luckor med upphöjd panel, skåp i slitet trä, granitbänkskiva, blått stänkskydd, stänkskydd i glaskakel, rostfria vitvaror, mörkt trägolv och brunt golv
Inredning av ett amerikanskt kök, med en rustik diskho, luckor med upphöjd panel, skåp i slitet trä, granitbänkskiva, blått stänkskydd, stänkskydd i glaskakel, rostfria vitvaror, mörkt trägolv och brunt golv
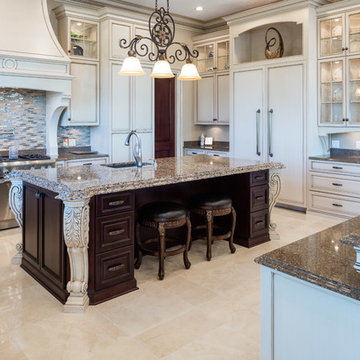
Custom kitchen cabinetry with quartz counter tops
Kitchen design work by Dave McCartney.
Exempel på ett klassiskt kök, med en undermonterad diskho, luckor med upphöjd panel, skåp i slitet trä, bänkskiva i kvarts, flerfärgad stänkskydd, stänkskydd i glaskakel, integrerade vitvaror och en köksö
Exempel på ett klassiskt kök, med en undermonterad diskho, luckor med upphöjd panel, skåp i slitet trä, bänkskiva i kvarts, flerfärgad stänkskydd, stänkskydd i glaskakel, integrerade vitvaror och en köksö
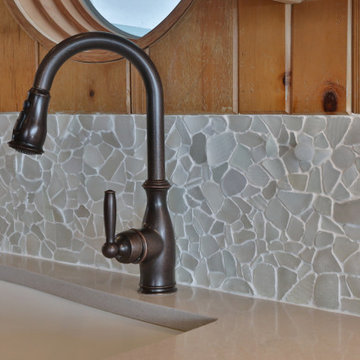
This is a classic 1930's Cape Cod and the clients goal for this kitchen renovation was to enlarge the space to accommodate their growing family, and to preserve the unique vintage character of the interior.
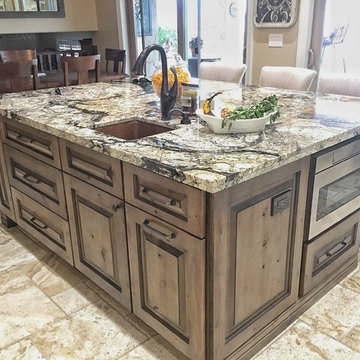
Painted white, knotty alder distressed kitchen cabinets with a dark stained wood island for contrast. The counter tops are a group 5 granite to get a more unique pattern and the backsplash is a dark glass custom sheet. The floors are travertine that flows from indoor to the custom outdoor bar out back. The pantry door is a barn door that is stain matched to blend with the island. Beautiful "Traditional" kitchen design. Enjoy!
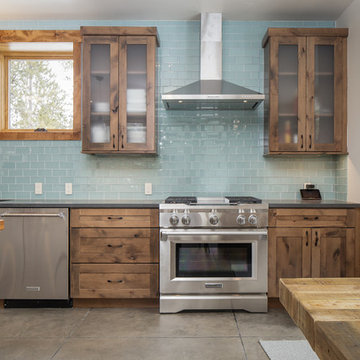
KraftMaid Vantage, Rustic Alder, Putnam Door/Drawer, Distressed Husk
Inspiration för mellanstora rustika linjära grått kök och matrum, med en undermonterad diskho, skåp i shakerstil, skåp i slitet trä, bänkskiva i kvarts, blått stänkskydd, stänkskydd i glaskakel, rostfria vitvaror och en köksö
Inspiration för mellanstora rustika linjära grått kök och matrum, med en undermonterad diskho, skåp i shakerstil, skåp i slitet trä, bänkskiva i kvarts, blått stänkskydd, stänkskydd i glaskakel, rostfria vitvaror och en köksö
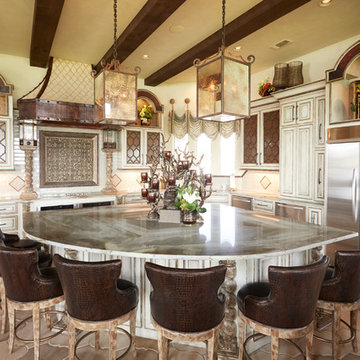
This beautifully crafted kitchen is filled with intricate detail and timeless elegance. The copper vent hood and cabinet accents bring warmth from the living room into the kitchen. Beneath, the intricate ironwork backsplash along with the cabinet ironwork are on display. The glass tile backsplash seamlessly integrates into the granite countertops.
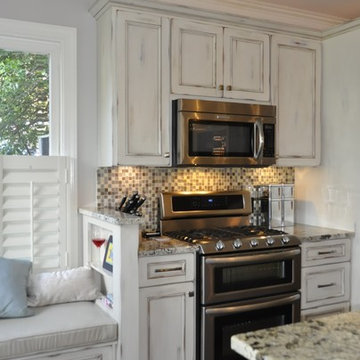
Exempel på ett klassiskt kök och matrum, med en enkel diskho, luckor med infälld panel, skåp i slitet trä, granitbänkskiva, stänkskydd med metallisk yta, stänkskydd i glaskakel, rostfria vitvaror, klinkergolv i keramik, en köksö och beiget golv
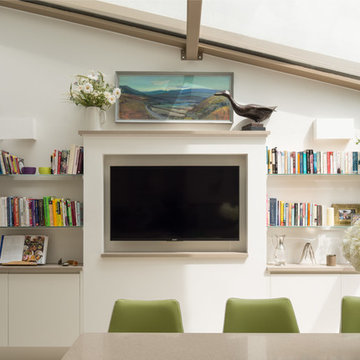
Zac and Zac
Inspiration för stora moderna kök, med en dubbel diskho, luckor med upphöjd panel, skåp i slitet trä, bänkskiva i koppar, beige stänkskydd, stänkskydd i glaskakel, rostfria vitvaror, kalkstensgolv och en köksö
Inspiration för stora moderna kök, med en dubbel diskho, luckor med upphöjd panel, skåp i slitet trä, bänkskiva i koppar, beige stänkskydd, stänkskydd i glaskakel, rostfria vitvaror, kalkstensgolv och en köksö
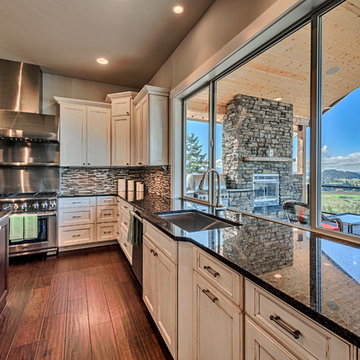
Large open kitchen with professional grade appliances, distressed cabinetry, large windows over looking the valley views and deck, and a huge island with granite top for all of your baking needs!
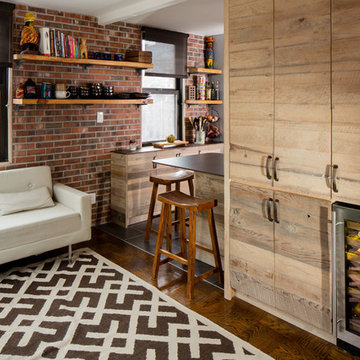
The brick wall veneer was added to lend a rustic feel yet it is so natural in a Manhattan apartment. Open shelves bring a light feel to the wall. And who doesn't love a wine refrigerator! Photo by Chris Sanders
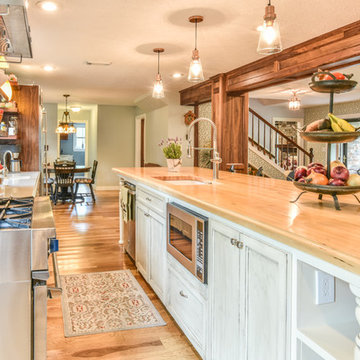
This Houston kitchen remodel and whole-house redesign was nothing less than a time machine – zooming a 40-year-old living space into 2017!
“The kitchen had formica countertops, old wood cabinets, a strange layout and low ceilings,” says Lisha Maxey, lead designer for Outdoor Homescapes of Houston and owner of LGH Design Services. “We basically took it down to the studs to create the new space. It even had original terrazzo tile in the foyer! Almost never see that anymore.”
The new look is all 2017, starting with a pure white maple wood for the new kitchen cabinetry and a 13-foot butcher block island. The china hutch, beam and columns are walnut.
The small kitchen countertop (on fridge side) is Corian. The flooring is solid hickory with a natural stain. The backsplash is Moroccan blue glass.
In the island, Outdoor Homescapes added a small, stainless steel prep sink and a large porcelain sink. All finishes are brushed stainless steel except for the pot filler, which is copper.
“The look is very transitional, with a hearty mix of antiques the client wanted incorporated and the contemporary open concept look of today,” says Lisha. “The bar stools are actually reclaimed science class stools that my client picked up at a local fair. It was an awesome find!”
In addition to the kitchen, the home’s first-floor half bath, living room and den also got an update.
Outdoor Homescapes also built storage into the space under the stairs and warmed up the entry with custom blue and beige wallpaper.
“In the half bath, we used the client’s favorite color, orange,” says Lisha. “We added a vessel bowl that was also found at a fair and an antique chandelier to top it off.”
The paint in that room was textured by running a dry brush vertically while the paint was still wet. “It appears to be wallpaper, but not!” explains Lisha. Outdoor Homescapes also used black/white custom tiles in the bath and laundry room to tie it all in.
Lisha used antique pieces in the laundry room with a custom black/white porcelain floor. To open up the wall between the old kitchen and living room, we had to install a 26’ steel I-beam to support the second floor. It was an engineering feat! Took six men to get it into place!
“The client – an empty nester couple – had already done their upstairs remodel and they knew the first floor would be a gut-out,” continues Lisha. “The home was in very poor condition prior to the remodel, and everything needed to go. Basically, wife told husband, we either do this remodel or we sell the house. And Mr. inherited it from his Mom, so it has sentimental value to him.”
Lisha loves how original it turned out, noting the refreshing department from the usual all-white kitchen with black/white flooring, Carrera marble or granite countertops and subway tile. “The clients were open to mixing up styles and working with me to make it come together,” she says. “I think there’s a new excitement in mixing the decades and finding a way to allow clients to hold on to treasured antiques or special pieces while incorporating them in a more modern space.
Her favorite area is the large island.
“I love that they will spend holidays and regular days around that space,” she says. “It’s just so welcoming!”
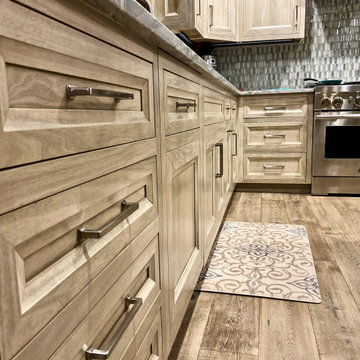
Inspiration för ett mellanstort lantligt grön grönt kök, med en undermonterad diskho, släta luckor, skåp i slitet trä, bänkskiva i kvartsit, grönt stänkskydd, stänkskydd i glaskakel, rostfria vitvaror, mellanmörkt trägolv, en köksö och brunt golv
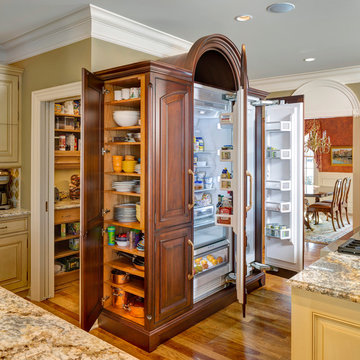
Foto på ett stort vintage kök, med luckor med upphöjd panel, skåp i slitet trä, granitbänkskiva, flerfärgad stänkskydd, stänkskydd i glaskakel, ljust trägolv och en köksö
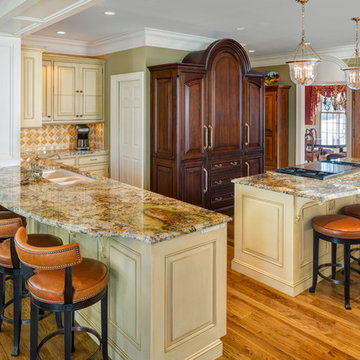
Bild på ett stort vintage kök, med luckor med upphöjd panel, skåp i slitet trä, granitbänkskiva, flerfärgad stänkskydd, stänkskydd i glaskakel, ljust trägolv och en köksö
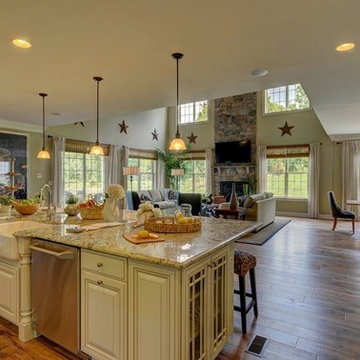
Inspiration för ett mycket stort vintage kök, med en undermonterad diskho, luckor med glaspanel, skåp i slitet trä, granitbänkskiva, beige stänkskydd, stänkskydd i glaskakel, rostfria vitvaror, ljust trägolv och flera köksöar
755 foton på kök, med skåp i slitet trä och stänkskydd i glaskakel
3