919 foton på kök, med skåp i slitet trä och stänkskydd i porslinskakel
Sortera efter:
Budget
Sortera efter:Populärt i dag
161 - 180 av 919 foton
Artikel 1 av 3
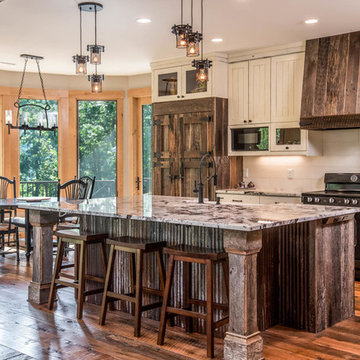
Bild på ett mellanstort rustikt grå grått kök, med en rustik diskho, skåp i shakerstil, skåp i slitet trä, granitbänkskiva, vitt stänkskydd, stänkskydd i porslinskakel, svarta vitvaror, mellanmörkt trägolv, en köksö och brunt golv
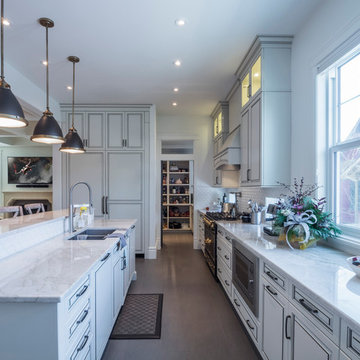
Foto på ett mellanstort vintage kök, med en dubbel diskho, luckor med profilerade fronter, skåp i slitet trä, granitbänkskiva, vitt stänkskydd, stänkskydd i porslinskakel, integrerade vitvaror och en köksö
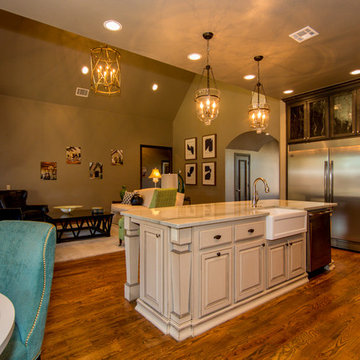
Inredning av ett klassiskt stort kök, med luckor med upphöjd panel, skåp i slitet trä, granitbänkskiva, en köksö, en rustik diskho, vitt stänkskydd, stänkskydd i porslinskakel, rostfria vitvaror och mellanmörkt trägolv
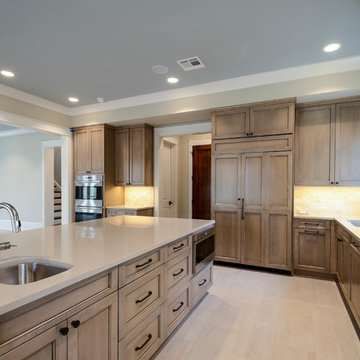
Jefferson Door supplied:
Windows: Integrity from Marvin Windows and Doors Ultrex (fiberglass) windows with wood primed interiors.
Exterior Doors: Buffelen wood doors.
Interior Doors: Masonite with plantation casing
Crown Moulding: 7" cove
Door Hardware: EMTEK
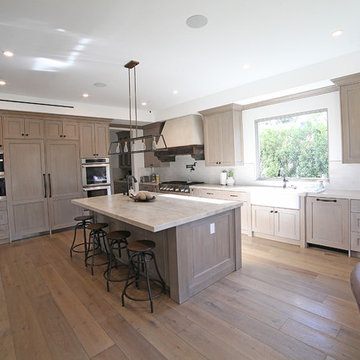
Kitchen Renovation in North Hollywood
Inspiration för ett mycket stort retro kök, med skåp i slitet trä, marmorbänkskiva, vitt stänkskydd, stänkskydd i porslinskakel, rostfria vitvaror, mellanmörkt trägolv, en köksö och brunt golv
Inspiration för ett mycket stort retro kök, med skåp i slitet trä, marmorbänkskiva, vitt stänkskydd, stänkskydd i porslinskakel, rostfria vitvaror, mellanmörkt trägolv, en köksö och brunt golv
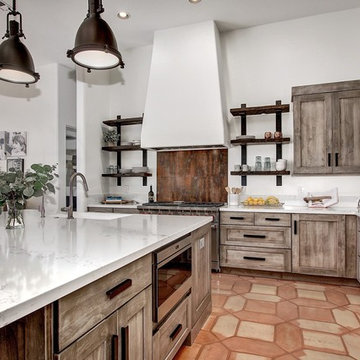
Beautiful weathered grey industrial southwestern styled kitchen at Softwind. This was a custom finish of tattered fence by RD Henry on a flat panel door, with beautiful gun metal hardware. Our client had custom shelves made by a local artist to complete the industrial style
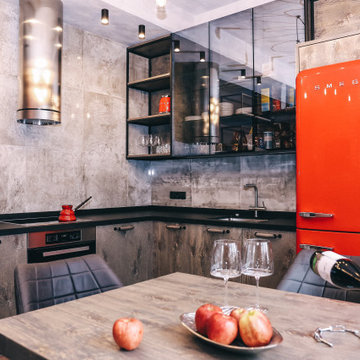
Фасады гарнитура искусственно состарены. Круглая металлическая вытяжка стильно смотрится на стене "под бетон".
Bild på ett avskilt, mellanstort industriellt svart svart l-kök, med en undermonterad diskho, släta luckor, skåp i slitet trä, bänkskiva i kvarts, grått stänkskydd, stänkskydd i porslinskakel, rostfria vitvaror, klinkergolv i terrakotta och brunt golv
Bild på ett avskilt, mellanstort industriellt svart svart l-kök, med en undermonterad diskho, släta luckor, skåp i slitet trä, bänkskiva i kvarts, grått stänkskydd, stänkskydd i porslinskakel, rostfria vitvaror, klinkergolv i terrakotta och brunt golv
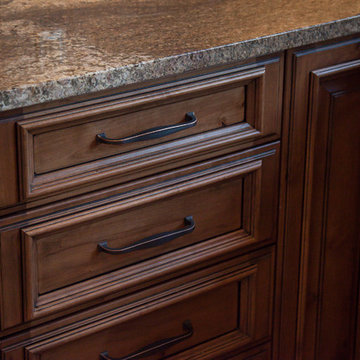
This is a second Colorado home for this family in Frasier Valley. The hardware is Oil rubbed bronze from Berenson The Cabinets are Crystal Encore Brand In Rustic alder, stained and glazed, as well as White paint with wearing, rub-thru and glaze. Granite Countertops and porcelain backsplash. Hood is a Vent-A-Hood Liner with the surround made by Crystal Cabinetry. Mike T is the designer of this gorgeous kitchen. The Colorado Rockies are the inspiration for this gorgeous kitchen.
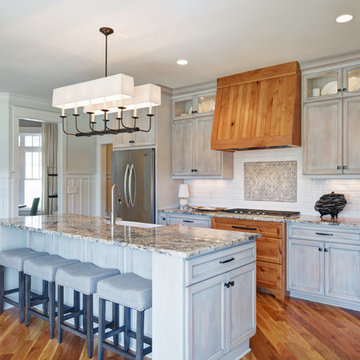
J. Sinclair
Idéer för ett avskilt, stort amerikanskt u-kök, med en rustik diskho, skåp i slitet trä, granitbänkskiva, vitt stänkskydd, stänkskydd i porslinskakel, rostfria vitvaror, mellanmörkt trägolv, en köksö, luckor med infälld panel och brunt golv
Idéer för ett avskilt, stort amerikanskt u-kök, med en rustik diskho, skåp i slitet trä, granitbänkskiva, vitt stänkskydd, stänkskydd i porslinskakel, rostfria vitvaror, mellanmörkt trägolv, en köksö, luckor med infälld panel och brunt golv
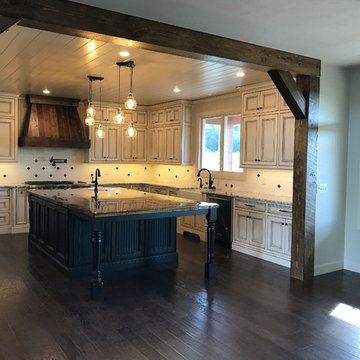
Custom cabinetry for this house featuring inset farmhouse style Kitchen. The island is distressed black.
Inspiration för ett stort lantligt kök, med en rustik diskho, luckor med profilerade fronter, skåp i slitet trä, granitbänkskiva, vitt stänkskydd, stänkskydd i porslinskakel, rostfria vitvaror, mörkt trägolv, en köksö och brunt golv
Inspiration för ett stort lantligt kök, med en rustik diskho, luckor med profilerade fronter, skåp i slitet trä, granitbänkskiva, vitt stänkskydd, stänkskydd i porslinskakel, rostfria vitvaror, mörkt trägolv, en köksö och brunt golv
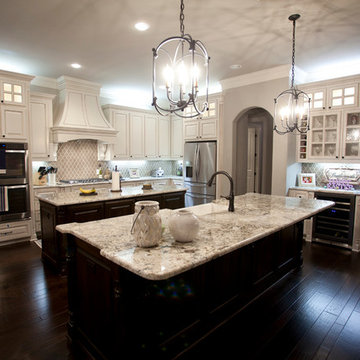
Large expansive kitchen with double islands.
Inspiration för stora kök, med en rustik diskho, luckor med upphöjd panel, skåp i slitet trä, granitbänkskiva, grått stänkskydd, stänkskydd i porslinskakel, rostfria vitvaror, mörkt trägolv och flera köksöar
Inspiration för stora kök, med en rustik diskho, luckor med upphöjd panel, skåp i slitet trä, granitbänkskiva, grått stänkskydd, stänkskydd i porslinskakel, rostfria vitvaror, mörkt trägolv och flera köksöar
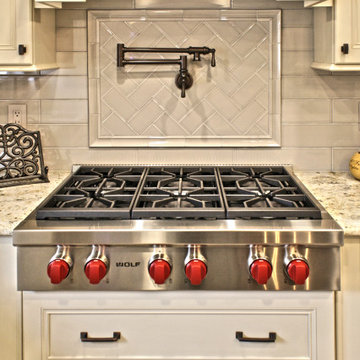
Foto på ett stort vintage flerfärgad kök, med en undermonterad diskho, luckor med infälld panel, skåp i slitet trä, granitbänkskiva, grått stänkskydd, stänkskydd i porslinskakel, rostfria vitvaror, klinkergolv i keramik, en köksö och grått golv
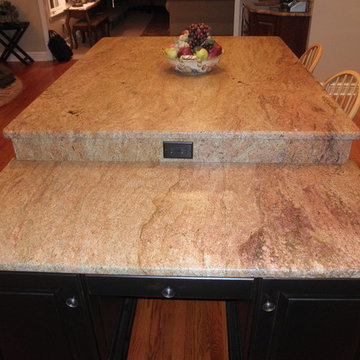
Inredning av ett klassiskt stort kök, med en dubbel diskho, luckor med upphöjd panel, skåp i slitet trä, granitbänkskiva, beige stänkskydd, stänkskydd i porslinskakel, rostfria vitvaror och en köksö
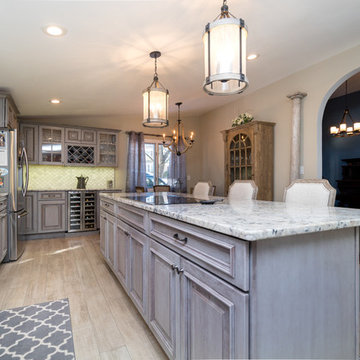
Inspiration för ett stort vintage flerfärgad flerfärgat kök, med en undermonterad diskho, luckor med profilerade fronter, skåp i slitet trä, granitbänkskiva, grönt stänkskydd, stänkskydd i porslinskakel, rostfria vitvaror, mellanmörkt trägolv, en köksö och brunt golv
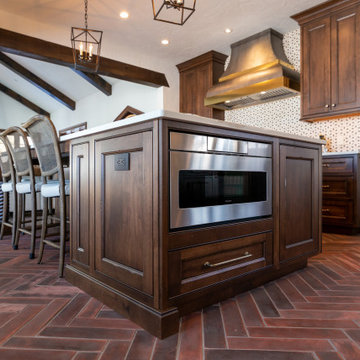
The warmth and inviting feel of this kitchen is breathtaking.
Idéer för ett stort nordiskt vit kök, med en undermonterad diskho, luckor med profilerade fronter, skåp i slitet trä, bänkskiva i kvarts, vitt stänkskydd, stänkskydd i porslinskakel, integrerade vitvaror, klinkergolv i terrakotta, en köksö och rött golv
Idéer för ett stort nordiskt vit kök, med en undermonterad diskho, luckor med profilerade fronter, skåp i slitet trä, bänkskiva i kvarts, vitt stänkskydd, stänkskydd i porslinskakel, integrerade vitvaror, klinkergolv i terrakotta, en köksö och rött golv
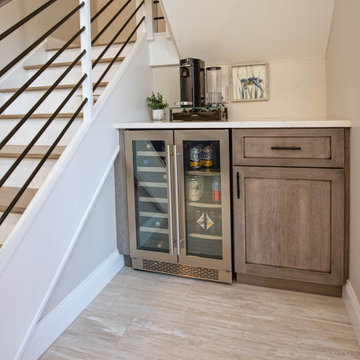
Flooring: General Ceramic Tiles - Vintage - Color: Blanco 8 x 48
Cabinets: Perimeter - Forté - Door Style: Shaker- Color: White
Island - Fieldstone - Door Style: Bristol - Color: Driftwood Stain w/ Ebony Glaze on Hickory
Countertops: Cambria - Color: Swanbridge
Backsplash: IWT_Tesoro - Albatross - Installed: Chevron Pattern
Designed by Ashley Cronquist
Flooring Specialist: Brad Warburton
Installation by J&J Carpet One Floor and Home
Photography by Trish Figari, LLC
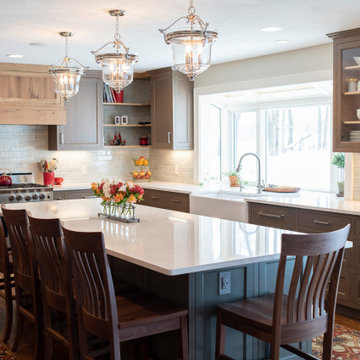
Idéer för ett stort klassiskt vit kök, med en rustik diskho, luckor med infälld panel, skåp i slitet trä, bänkskiva i kvarts, vitt stänkskydd, stänkskydd i porslinskakel, integrerade vitvaror, mellanmörkt trägolv och en köksö
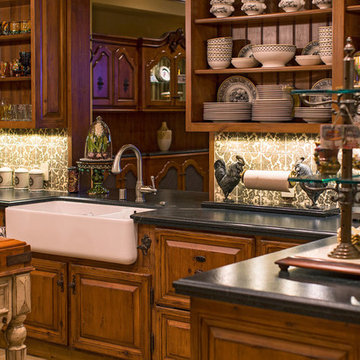
French country kitchen with hand-carved cabinetry, hand-painted tile, soapstone countertops and La Cornue stove.
Klassisk inredning av ett mellanstort kök, med en rustik diskho, luckor med upphöjd panel, skåp i slitet trä, bänkskiva i täljsten, stänkskydd i porslinskakel, svarta vitvaror, mellanmörkt trägolv och en köksö
Klassisk inredning av ett mellanstort kök, med en rustik diskho, luckor med upphöjd panel, skåp i slitet trä, bänkskiva i täljsten, stänkskydd i porslinskakel, svarta vitvaror, mellanmörkt trägolv och en köksö
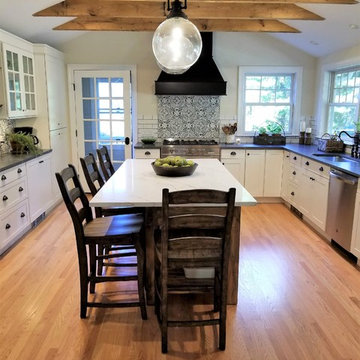
Photo by True Identity Concepts.
Inspiration för ett mellanstort lantligt vit vitt kök, med en undermonterad diskho, släta luckor, skåp i slitet trä, bänkskiva i kvarts, flerfärgad stänkskydd, stänkskydd i porslinskakel, rostfria vitvaror, mellanmörkt trägolv, en köksö och brunt golv
Inspiration för ett mellanstort lantligt vit vitt kök, med en undermonterad diskho, släta luckor, skåp i slitet trä, bänkskiva i kvarts, flerfärgad stänkskydd, stänkskydd i porslinskakel, rostfria vitvaror, mellanmörkt trägolv, en köksö och brunt golv
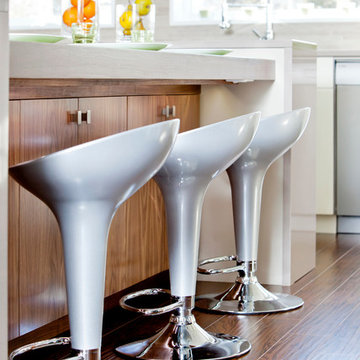
TOC design
There were many challenges to this kitchen prior to its makeover:
Insufficient lighting, No traffic flow, Height of individual cooks, Low ceilings, Dark, Cluttered, No space for entertaining, Enclosed space, Appliances blocking traffic, Inadequate counter prep space. With so many problems there was only one solution - gut the space including the surrounding areas like the dining room and living rooms to be able to create an open concept.
We eliminated the upper wall cabinets, installed extra windows to bring in the natural light, added plenty of lighting,( for task, general, and decorative aspects) We kept colors warm and light throughout, Created a wall of tall utility cabinets, incorporating appliances and a multitude of functional storage. Designed cabinets to blend into the space. By removing all existing surrounding walls and landing step a larger footprint was designed to house an oversize island with different heights for each cooks’ comfort, thus being able to pass through easily, giving a traffic flow space between 42” to 60”. The Island was designed for better entertainment, prep work and plenty of storage but taking into consideration to NOT over dominate the space and obtrude the line of site. The use of warm tone materials such as natural walnut is the key element to the space and by adding it to the niche area, it balances the contrast of the light colors and creates a richness and warmth to the space.
Some of the special features used where:
Hidden practical elements added to be very functional yet unobtrusive; ie: garage door to hide all small appliances, a step ladder hidden inside the toe kick, food processor lift ,basket tilt at sink area, pull out coffee station. All features require less bending and heavy lifting.
Under mount LED strip lighting at lunch counter and Niche area, Enhances the area and gives a floating appearance.
Wine service area for easy entertaining, and self service. Concealed vent system at cook top, is not only practical but enhances the clean line design concept. Because of the low ceiling a large over head hood would have broken up line of site.
Products used:
Millwork cabinets:
The kitchen cabinets doors are made of a flat euro style MDF (medium density fiberboard) base polyurethane lacquer and a vertical glassing application. The Kitchen island cabinet doors are also made out of MDF – large stile shaker doors color: BM-HC-83 ( grant beige) and the lunch counter cabinet doors as well as accentuating elements throughout the kitchen are made in a natural walnut veneer.
Mike Prentice from Bluerock Cabinets
http://www.bluerockcabinets.com
Quartz Countertops:
Hanstone color: sandcastle
supplied by Leeza Distribution of St. Laurent.
http://www.leezadistribution.com
Appliances:
The GE monogram induction mirror 36” cooktop was supplied by J.C. Perreault - Kirkland as were all the other appliances. They include a 42” counter depth fridge, a 30” convection combination built-in oven and microwave, a 24” duel temperature wine cellar and 36” (pop-up) downdraft vent 900 cfm by KitchenAid – Architect series II
http://www.jcperrault.com
Backsplash
porcelain tiles Model: city view Color: skyline gray
supplied by Daltile of St. Laurent.
http://www.daltile.com
Lighting
Four pendants provide the lighting over the island and lunch counter supplemented by recessed LED lighting from Shortall Electric Ltd. of St. Laurent.
http://www.shortall.ca
Flooring:
Laminated Renaissance Hand scrapped color saddle oak is commercial-grade AC3 that can withstand the heavy traffic flow
supplied by Taiga Forest Products of Boucherville.
http://www.taigabuilding.com
919 foton på kök, med skåp i slitet trä och stänkskydd i porslinskakel
9