811 foton på kök, med skåp i slitet trä och svarta vitvaror
Sortera efter:
Budget
Sortera efter:Populärt i dag
161 - 180 av 811 foton
Artikel 1 av 3
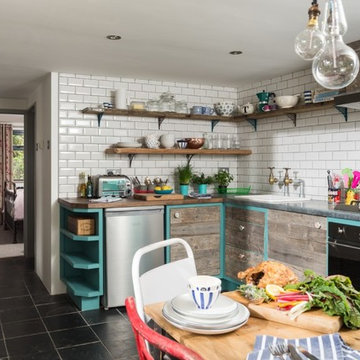
Idéer för ett litet eklektiskt kök, med en nedsänkt diskho, skåp i shakerstil, skåp i slitet trä, träbänkskiva, vitt stänkskydd, stänkskydd i keramik, svarta vitvaror, skiffergolv och grått golv
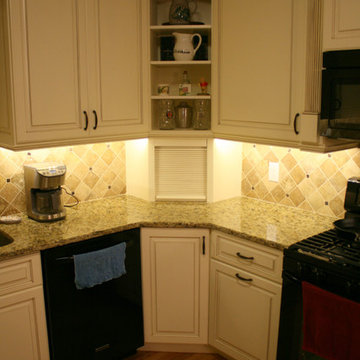
Tim Donlan
Klassisk inredning av ett kök, med en undermonterad diskho, luckor med upphöjd panel, skåp i slitet trä, granitbänkskiva, beige stänkskydd, stänkskydd i stenkakel och svarta vitvaror
Klassisk inredning av ett kök, med en undermonterad diskho, luckor med upphöjd panel, skåp i slitet trä, granitbänkskiva, beige stänkskydd, stänkskydd i stenkakel och svarta vitvaror
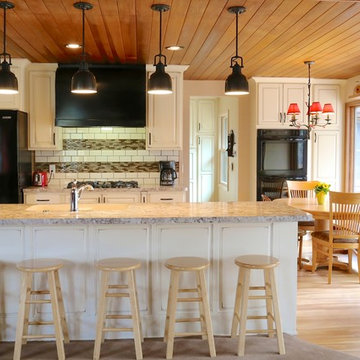
Inspiration för ett mellanstort vintage kök, med en integrerad diskho, luckor med upphöjd panel, skåp i slitet trä, laminatbänkskiva, vitt stänkskydd, stänkskydd i keramik, svarta vitvaror, linoleumgolv och en köksö
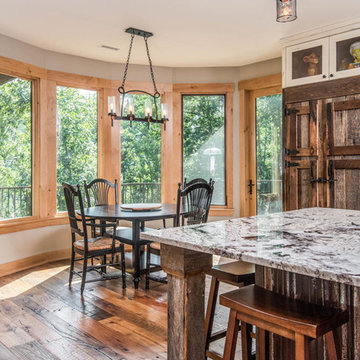
Bild på ett mellanstort rustikt grå grått kök, med en rustik diskho, skåp i shakerstil, skåp i slitet trä, granitbänkskiva, vitt stänkskydd, stänkskydd i porslinskakel, svarta vitvaror, mellanmörkt trägolv, en köksö och brunt golv
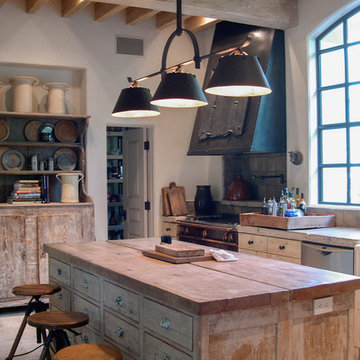
Photo: Tria Giovan
Inspiration för stora medelhavsstil l-kök, med en rustik diskho, släta luckor, skåp i slitet trä, bänkskiva i kalksten, stänkskydd i stenkakel, svarta vitvaror, kalkstensgolv, en köksö och flerfärgat golv
Inspiration för stora medelhavsstil l-kök, med en rustik diskho, släta luckor, skåp i slitet trä, bänkskiva i kalksten, stänkskydd i stenkakel, svarta vitvaror, kalkstensgolv, en köksö och flerfärgat golv
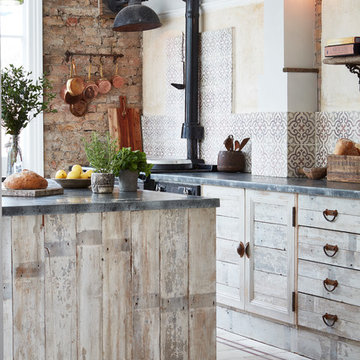
Jacqui Melville
Idéer för att renovera ett rustikt kök med öppen planlösning, med skåp i slitet trä, flerfärgad stänkskydd, stänkskydd i keramik, svarta vitvaror, klinkergolv i keramik, en köksö och flerfärgat golv
Idéer för att renovera ett rustikt kök med öppen planlösning, med skåp i slitet trä, flerfärgad stänkskydd, stänkskydd i keramik, svarta vitvaror, klinkergolv i keramik, en köksö och flerfärgat golv
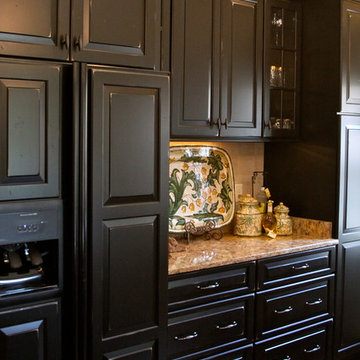
Ellie Odom Photography
Idéer för ett stort klassiskt kök och matrum, med en undermonterad diskho, luckor med upphöjd panel, skåp i slitet trä, bänkskiva i kvarts, beige stänkskydd, stänkskydd i porslinskakel, svarta vitvaror, en köksö och mörkt trägolv
Idéer för ett stort klassiskt kök och matrum, med en undermonterad diskho, luckor med upphöjd panel, skåp i slitet trä, bänkskiva i kvarts, beige stänkskydd, stänkskydd i porslinskakel, svarta vitvaror, en köksö och mörkt trägolv
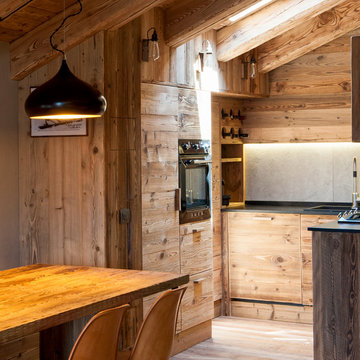
Cucina su misura in abete bio spazzolato. Illuminata sia da illuminazione tecnica sottopensile e luci decorative a muro, che da un velux sul tetto che permette un'illuminazione naturale creando un'atmosfera più accogliente.
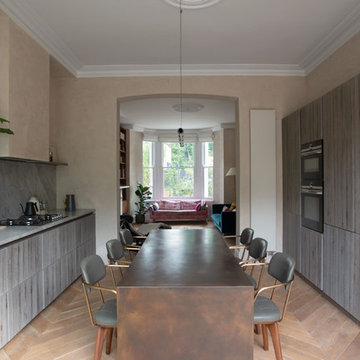
Foto på ett mellanstort funkis grå kök, med en nedsänkt diskho, släta luckor, skåp i slitet trä, marmorbänkskiva, grått stänkskydd, stänkskydd i marmor, svarta vitvaror, ljust trägolv och beiget golv
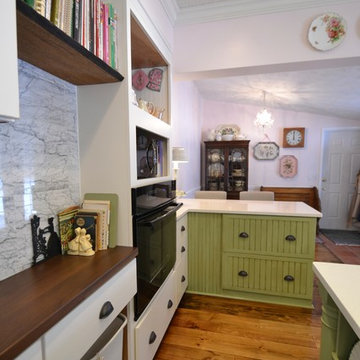
Revisions Interior Design
Idéer för stora lantliga kök, med skåp i slitet trä, en köksö, luckor med lamellpanel, bänkskiva i kvarts, vitt stänkskydd, stänkskydd i stenkakel, svarta vitvaror och mellanmörkt trägolv
Idéer för stora lantliga kök, med skåp i slitet trä, en köksö, luckor med lamellpanel, bänkskiva i kvarts, vitt stänkskydd, stänkskydd i stenkakel, svarta vitvaror och mellanmörkt trägolv
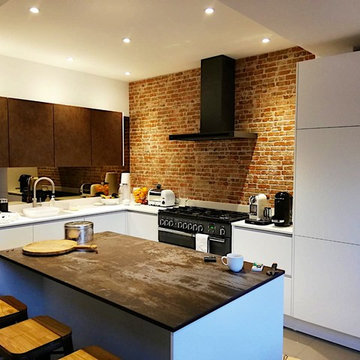
Stunning industrial style kitchen with a beautiful textured metal effect kitchen island and bare brick wall.
Idéer för att renovera ett litet funkis vit vitt kök, med en nedsänkt diskho, släta luckor, skåp i slitet trä, bänkskiva i kvartsit, stänkskydd med metallisk yta, spegel som stänkskydd, svarta vitvaror och en köksö
Idéer för att renovera ett litet funkis vit vitt kök, med en nedsänkt diskho, släta luckor, skåp i slitet trä, bänkskiva i kvartsit, stänkskydd med metallisk yta, spegel som stänkskydd, svarta vitvaror och en köksö
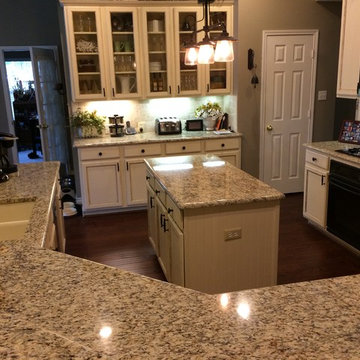
Inredning av ett klassiskt kök och matrum, med en undermonterad diskho, luckor med glaspanel, skåp i slitet trä, granitbänkskiva, beige stänkskydd, stänkskydd i stenkakel, svarta vitvaror, mörkt trägolv, en köksö och brunt golv
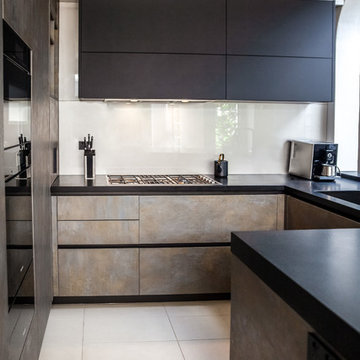
Photo Credit: Juliana Pedroso Photo
Modern inredning av ett mellanstort svart svart kök, med en dubbel diskho, släta luckor, skåp i slitet trä, granitbänkskiva, grått stänkskydd, glaspanel som stänkskydd, svarta vitvaror, klinkergolv i keramik och grått golv
Modern inredning av ett mellanstort svart svart kök, med en dubbel diskho, släta luckor, skåp i slitet trä, granitbänkskiva, grått stänkskydd, glaspanel som stänkskydd, svarta vitvaror, klinkergolv i keramik och grått golv
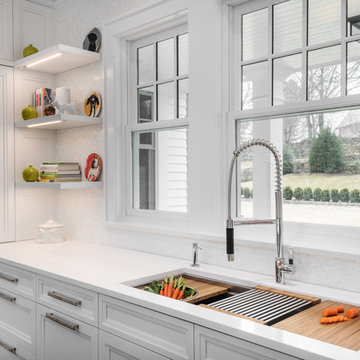
Our consulting architect, Michele Rudolph, AIA collaborated with Kitchens by Deane in designing this stylish chef's kitchen. Floating open shelves with undershelf lighting rest against mother of pearl mosaic tile. We love this long galley sink that makes prep easy. Deane did the cabinetry and our team built the restSteve Rossi
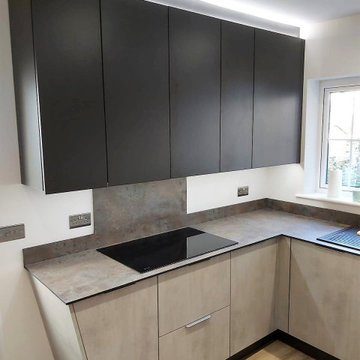
Striking Compact Industrial Sized Kitchen
Solid Laminate Work Surfaces
Black Glass Tambour Unit
Bespoke Angled Units
Concrete Effect Doors & Panelling
Designed & Supplied
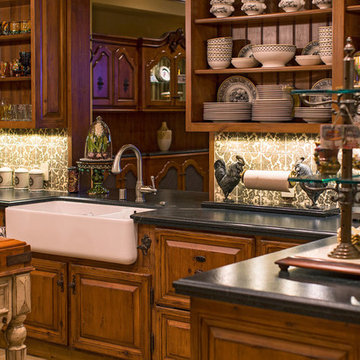
French country kitchen with hand-carved cabinetry, hand-painted tile, soapstone countertops and La Cornue stove.
Klassisk inredning av ett mellanstort kök, med en rustik diskho, luckor med upphöjd panel, skåp i slitet trä, bänkskiva i täljsten, stänkskydd i porslinskakel, svarta vitvaror, mellanmörkt trägolv och en köksö
Klassisk inredning av ett mellanstort kök, med en rustik diskho, luckor med upphöjd panel, skåp i slitet trä, bänkskiva i täljsten, stänkskydd i porslinskakel, svarta vitvaror, mellanmörkt trägolv och en köksö
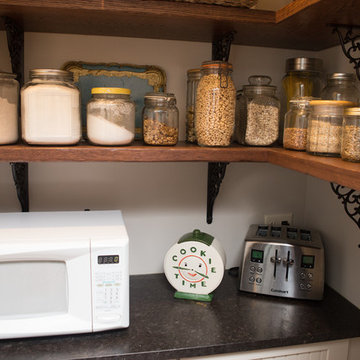
Curtis and Peggy had been thinking of a kitchen remodel for quite some time, but they knew their house would have a unique set of challenges. Their older Victorian house was built in 1891. The kitchen cabinetry was original, and they wanted to keep the authenticity of their period home while adding modern comforts that would improve their quality of life.
A friend recommended Advance Design Studio for their exceptional experience and quality of work. After meeting with designer Michelle Lecinski at Advance Design, they were confident they could partner with Advance to accomplish the unique kitchen renovation they’d been talking about for years. “We wanted to do the kitchen for a long, long time,” Curtis said. “(We asked ourselves) what are we actually going to do? How are we going to do this? And who are we going to find to do exactly what we want?”
The goal for the project was to keep the home renovation and new kitchen feeling authentic to the time in which it was built. They desperately wanted the modern comforts that come with a larger refrigerator and the dishwasher that they never had! The old home was also a bit drafty so adding a fireplace, wall insulation and new windows became a priority. They very much wanted to create a comfortable hearth room adjacent to the kitchen, complete with old world brick.
The original cabinetry had to go to make way for beautiful new kitchen cabinetry that appears as if it was a hundred years old, but with all the benefits of cutting-edge storage, self-closing drawers, and a brand-new look. “We just wanted to keep it old looking, but with some modern updates,” Peggy said.
Dura Supreme Highland Cabinets with a Heritage Old World Painted Finish replaced the original 1891 cabinets. The hand-applied careful rubbed-off detailing makes these exquisite cabinets look as if they came from a far-gone era. Despite the small size of the kitchen, Peggy, Curtis and Michelle utilized every inch with custom cabinet sizes to increase storage capacity. The custom cabinets allowed for the addition of a 24” Fisher Paykel dishwasher with a concealing Dura Supreme door panel. Michelle was also able to work into the new design a larger 30” Fisher Paykel French refrigerator. “We made every ¼ inch count in this small space,” designer Michelle said. “Having the ability to custom size the cabinetry was the only way to achieve this.”
“The kitchen essentially was designed around the Heartland Vintage range and oven,” says Michelle. A classic appliance that combines nostalgic beauty and craftsmanship for modern cooking, with nickel plated trim and elegantly shaped handles and legs; the not to miss range is a striking focal point of the entire room and an engaging conversation piece.
Granite countertops in Kodiak Satin with subtle veining kept with the old-world style. The delicate porcelain La Vie Crackle Sonoma tile kitchen backsplash compliments the home’s style perfectly. A handcrafted passthrough designed to show off Peggy’s fine china was custom built by project carpenters Justin Davis and Jeff Dallain to physically and visually open the space. Additional storage was created in the custom panty room with Latte Edinburg cabinets, hand-made weathered wood shelving with authentic black iron brackets, and an intricate tin copper ceiling.
Peggy and Curtis loved the idea of adding a Vermont stove to make the hearth-room not only functional, but a truly beckoning place to be. A stunning Bordeaux red Vermont Castings Stove with crisp black ventilation was chosen and combined with the authentic reclaimed Chicago brick wall. Advance’s talented carpenters custom-built elegant weathered shelves to house family memorabilia, installed carefully chosen barn sconces, and made the hearth room an inviting place to relax with a cup of coffee and a good book.
“Peggy and Curtis’ project was so much fun to work on. Creating a space that looks and feels like it always belonged in this beautiful old Victorian home is a designer’s dream. To see the delight in their faces when they saw the design details coming together truly made it worth the time and effort that went into making the very compact kitchen space work”, said Michelle. “The result is an amazing custom kitchen, packed with functionality in every inch, nook and cranny!” exclaims Michelle.
The renovation didn’t end with the kitchen. New Pella windows were added to help lessen the drafts. The removal of the original windows and trim necessitated the re-creation of hand-made corbels and trim details no longer available today. The talented carpenter team came to the rescue, crafting new pieces and masterfully finishing them as if they were always there. New custom gutters were formed and installed with a front entry rework necessary to accommodate the changes.
The whole house functions better, but it still feels like the original 1891 home. “From start to finish it’s just a much better space than we used to have,” Peggy said. “Jeff and Justin were amazing.” Curtis added; “We were lucky to find Advance Design, because they really came through for us. I loved that they had everything in house, anything you needed to have done, they could do it”.
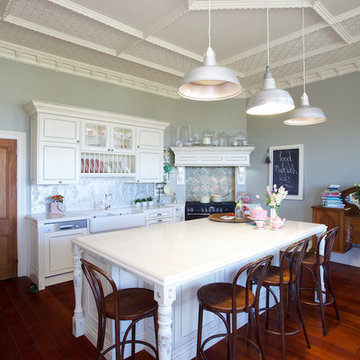
Kitchen designed by Natalie Du Bois of Du Bois Design
Kitchen photographed by Jamie Cobel
Inspiration för mellanstora shabby chic-inspirerade kök, med en rustik diskho, luckor med upphöjd panel, skåp i slitet trä, bänkskiva i kvarts, flerfärgad stänkskydd, stänkskydd i glaskakel, svarta vitvaror, mellanmörkt trägolv och en köksö
Inspiration för mellanstora shabby chic-inspirerade kök, med en rustik diskho, luckor med upphöjd panel, skåp i slitet trä, bänkskiva i kvarts, flerfärgad stänkskydd, stänkskydd i glaskakel, svarta vitvaror, mellanmörkt trägolv och en köksö
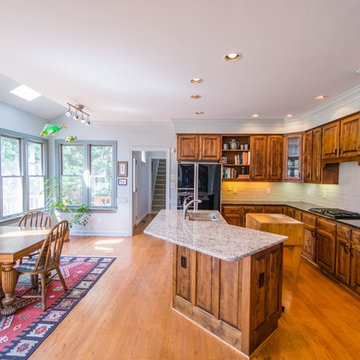
Exempel på ett stort rustikt kök, med en dubbel diskho, luckor med upphöjd panel, skåp i slitet trä, granitbänkskiva, vitt stänkskydd, stänkskydd i glaskakel, svarta vitvaror, mellanmörkt trägolv och en köksö

Central Photography
Idéer för att renovera ett mycket stort funkis l-kök, med en nedsänkt diskho, släta luckor, skåp i slitet trä, bänkskiva i koppar, stänkskydd med metallisk yta, stänkskydd i metallkakel, svarta vitvaror, klinkergolv i keramik, en köksö och grått golv
Idéer för att renovera ett mycket stort funkis l-kök, med en nedsänkt diskho, släta luckor, skåp i slitet trä, bänkskiva i koppar, stänkskydd med metallisk yta, stänkskydd i metallkakel, svarta vitvaror, klinkergolv i keramik, en köksö och grått golv
811 foton på kök, med skåp i slitet trä och svarta vitvaror
9