17 188 foton på kök, med skåp i slitet trä och turkosa skåp
Sortera efter:
Budget
Sortera efter:Populärt i dag
81 - 100 av 17 188 foton
Artikel 1 av 3
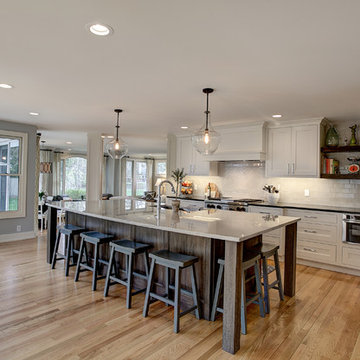
http://www.photosbykaity.com
Amerikansk inredning av ett stort parallellkök, med en undermonterad diskho, skåp i shakerstil, skåp i slitet trä, stänkskydd i tunnelbanekakel, rostfria vitvaror, en köksö och ljust trägolv
Amerikansk inredning av ett stort parallellkök, med en undermonterad diskho, skåp i shakerstil, skåp i slitet trä, stänkskydd i tunnelbanekakel, rostfria vitvaror, en köksö och ljust trägolv
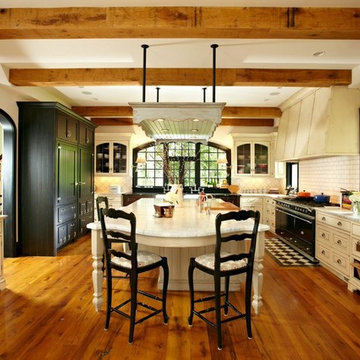
Inspiration för ett u-kök, med luckor med upphöjd panel, skåp i slitet trä, vitt stänkskydd, stänkskydd i tunnelbanekakel, svarta vitvaror, mellanmörkt trägolv och en köksö
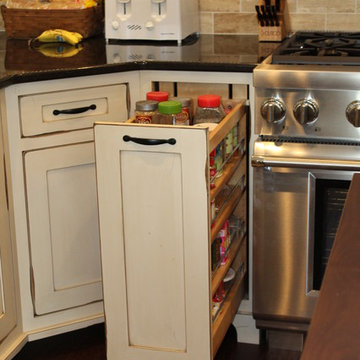
Exempel på ett lantligt kök, med en rustik diskho, skåp i shakerstil, skåp i slitet trä, bänkskiva i kvartsit, beige stänkskydd, stänkskydd i keramik, rostfria vitvaror, mellanmörkt trägolv och en halv köksö
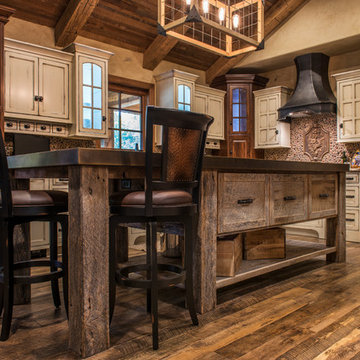
Randy Colwell
Inspiration för ett avskilt, stort rustikt u-kök, med luckor med infälld panel, skåp i slitet trä, granitbänkskiva, en köksö, en rustik diskho, brunt stänkskydd, integrerade vitvaror och mörkt trägolv
Inspiration för ett avskilt, stort rustikt u-kök, med luckor med infälld panel, skåp i slitet trä, granitbänkskiva, en köksö, en rustik diskho, brunt stänkskydd, integrerade vitvaror och mörkt trägolv
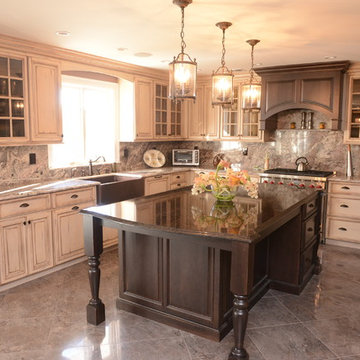
Bild på ett avskilt, mellanstort u-kök, med en rustik diskho, luckor med upphöjd panel, skåp i slitet trä, granitbänkskiva, flerfärgad stänkskydd, stänkskydd i sten, rostfria vitvaror, klinkergolv i keramik och en köksö

Inredning av ett klassiskt stort kök, med en undermonterad diskho, luckor med upphöjd panel, skåp i slitet trä, granitbänkskiva, beige stänkskydd, stänkskydd i keramik, vita vitvaror, skiffergolv, en köksö och brunt golv
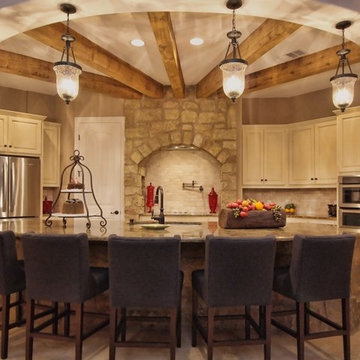
The "Wagon Wheel" ceiling is a highlight. The rounded island is the perfect gathering place with plenty of countertop space.
Inspiration för ett stort vintage kök, med en köksö, luckor med infälld panel, skåp i slitet trä, granitbänkskiva, beige stänkskydd, stänkskydd i stenkakel, rostfria vitvaror, en undermonterad diskho och travertin golv
Inspiration för ett stort vintage kök, med en köksö, luckor med infälld panel, skåp i slitet trä, granitbänkskiva, beige stänkskydd, stänkskydd i stenkakel, rostfria vitvaror, en undermonterad diskho och travertin golv
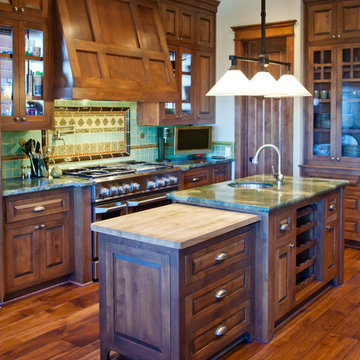
Ski in and out Craftsman Kitchen.
The Multiple Ranch and Mountain Homes are shown in this project catalog: from Camarillo horse ranches to Lake Tahoe ski lodges. Featuring rock walls and fireplaces with decorative wrought iron doors, stained wood trusses and hand scraped beams. Rustic designs give a warm lodge feel to these large ski resort homes and cattle ranches. Pine plank or slate and stone flooring with custom old world wrought iron lighting, leather furniture and handmade, scraped wood dining tables give a warmth to the hard use of these homes, some of which are on working farms and orchards. Antique and new custom upholstery, covered in velvet with deep rich tones and hand knotted rugs in the bedrooms give a softness and warmth so comfortable and livable. In the kitchen, range hoods provide beautiful points of interest, from hammered copper, steel, and wood. Unique stone mosaic, custom painted tile and stone backsplash in the kitchen and baths.
designed by Maraya Interior Design. From their beautiful resort town of Ojai, they serve clients in Montecito, Hope Ranch, Malibu, Westlake and Calabasas, across the tri-county areas of Santa Barbara, Ventura and Los Angeles, south to Hidden Hills- north through Solvang and more.
Jack Hall, contractor
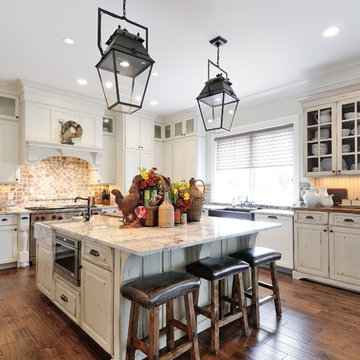
White Springs granite kitchen countertops
by Atlanta Kitchen, Photos by Joe Coulson
Klassisk inredning av ett kök, med skåp i slitet trä
Klassisk inredning av ett kök, med skåp i slitet trä

LAIR Architectural + Interior Photography
Idéer för att renovera ett rustikt kök, med en rustik diskho, luckor med upphöjd panel, rostfria vitvaror, skåp i slitet trä, vitt stänkskydd, stänkskydd i tunnelbanekakel och träbänkskiva
Idéer för att renovera ett rustikt kök, med en rustik diskho, luckor med upphöjd panel, rostfria vitvaror, skåp i slitet trä, vitt stänkskydd, stänkskydd i tunnelbanekakel och träbänkskiva
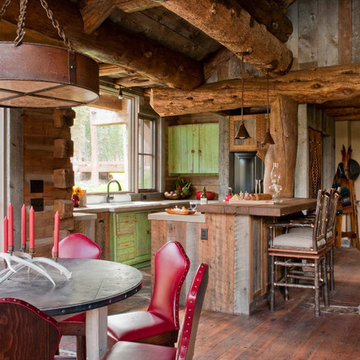
Headwaters Camp Custom Designed Cabin by Dan Joseph Architects, LLC, PO Box 12770 Jackson Hole, Wyoming, 83001 - PH 1-800-800-3935 - info@djawest.com
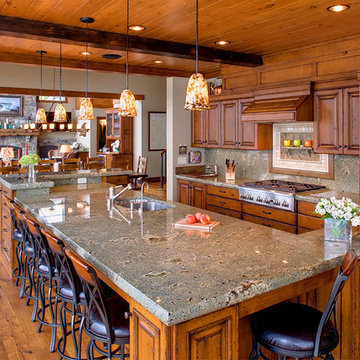
This beautiful kitchen island is located between the working area of the kitchen and the 180 degree view of the water.
Foto på ett stort vintage linjärt kök med öppen planlösning, med en undermonterad diskho, luckor med upphöjd panel, skåp i slitet trä, integrerade vitvaror, mellanmörkt trägolv och en köksö
Foto på ett stort vintage linjärt kök med öppen planlösning, med en undermonterad diskho, luckor med upphöjd panel, skåp i slitet trä, integrerade vitvaror, mellanmörkt trägolv och en köksö
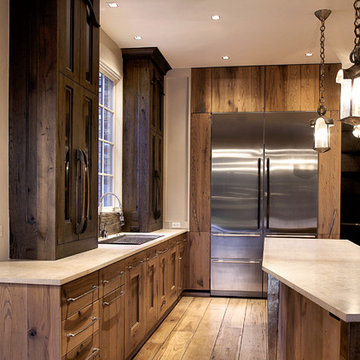
Dream Kitchen built by Mark Hickman of Mark Hickman Homes.
Bild på ett funkis kök, med släta luckor, skåp i slitet trä och rostfria vitvaror
Bild på ett funkis kök, med släta luckor, skåp i slitet trä och rostfria vitvaror

This Traditional style kitchen includes off-white distressed cabinetry, hand constructed and finished by Woodways builders. Corner cabinet maximizes storage space and includes a countertop appliance condo to hide toasters, coffee makers, etc. A roll out tray is an effective element to make access into the corner easy and effortless. Undercabinet lighting adds light to work surfaces and emphasizes the backsplash tile of choice.

Woodland Cabinetry
Perimeter Cabinets:
Wood Specie: Hickory
Door Style: Rustic Farmstead 5-piece drawers
Finish: Patina
Island Cabinets:
Wood Specie: Maple
Door Style: Mission
Finish: Forge with Chocolate Glaze and Heirloom Distressing

Design Build Phi Builders + Architects
Custom Cabinetry Phi Builders + Architects
Sarah Szwajkos Photography
Cabinet Paint - Benjamin Moore Spectra Blue
Trim Paint - Benjamin Moore Cotton Balls
Wall Paint - Benjamin Moore Winds Breath

Playing with color is one of our favourite thing to do. To complete the transformation, V6B's team paid attention to every detail.
The centerpiece of this luxurious kitchen is the stunning Dekton Natura Gloss backsplash, a masterpiece in itself. Its glossy surface reflects light effortlessly, creating an ethereal ambiance that enchants all who enter. The backsplash's subtle veining adds depth and character, elevating the visual appeal to new heights. As your eyes wander, they are met with the double waterfall countertops, a true testament to the artistry of design. These flawless surfaces cascade gracefully, seamlessly blending form and function.
Gleaming brass accent details accentuate the exquisite aesthetics of this luxury kitchen. From handles and fixtures to statement lighting, these shiny brass elements add a touch of regal allure. Their warm, lustrous tones harmonize effortlessly with the turquoise backdrop, creating a captivating interplay of colors.

Inspiration för ett vintage vit vitt u-kök, med en rustik diskho, luckor med profilerade fronter, turkosa skåp, vitt stänkskydd, stänkskydd i tunnelbanekakel, färgglada vitvaror, ljust trägolv, en halv köksö och beiget golv

Our Austin studio decided to go bold with this project by ensuring that each space had a unique identity in the Mid-Century Modern style bathroom, butler's pantry, and mudroom. We covered the bathroom walls and flooring with stylish beige and yellow tile that was cleverly installed to look like two different patterns. The mint cabinet and pink vanity reflect the mid-century color palette. The stylish knobs and fittings add an extra splash of fun to the bathroom.
The butler's pantry is located right behind the kitchen and serves multiple functions like storage, a study area, and a bar. We went with a moody blue color for the cabinets and included a raw wood open shelf to give depth and warmth to the space. We went with some gorgeous artistic tiles that create a bold, intriguing look in the space.
In the mudroom, we used siding materials to create a shiplap effect to create warmth and texture – a homage to the classic Mid-Century Modern design. We used the same blue from the butler's pantry to create a cohesive effect. The large mint cabinets add a lighter touch to the space.
---
Project designed by the Atomic Ranch featured modern designers at Breathe Design Studio. From their Austin design studio, they serve an eclectic and accomplished nationwide clientele including in Palm Springs, LA, and the San Francisco Bay Area.
For more about Breathe Design Studio, see here: https://www.breathedesignstudio.com/
To learn more about this project, see here: https://www.breathedesignstudio.com/atomic-ranch

Idéer för stora vitt kök, med en integrerad diskho, luckor med infälld panel, skåp i slitet trä, marmorbänkskiva, blått stänkskydd, vita vitvaror, tegelgolv och brunt golv
17 188 foton på kök, med skåp i slitet trä och turkosa skåp
5