1 854 foton på kök, med skåp i slitet trä
Sortera efter:
Budget
Sortera efter:Populärt i dag
101 - 120 av 1 854 foton
Artikel 1 av 3
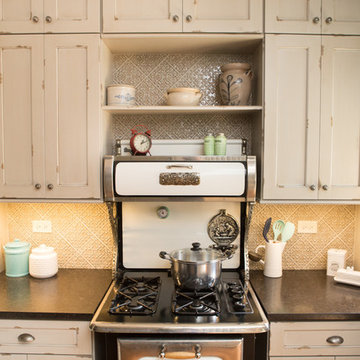
Curtis and Peggy had been thinking of a kitchen remodel for quite some time, but they knew their house would have a unique set of challenges. Their older Victorian house was built in 1891. The kitchen cabinetry was original, and they wanted to keep the authenticity of their period home while adding modern comforts that would improve their quality of life.
A friend recommended Advance Design Studio for their exceptional experience and quality of work. After meeting with designer Michelle Lecinski at Advance Design, they were confident they could partner with Advance to accomplish the unique kitchen renovation they’d been talking about for years. “We wanted to do the kitchen for a long, long time,” Curtis said. “(We asked ourselves) what are we actually going to do? How are we going to do this? And who are we going to find to do exactly what we want?”
The goal for the project was to keep the home renovation and new kitchen feeling authentic to the time in which it was built. They desperately wanted the modern comforts that come with a larger refrigerator and the dishwasher that they never had! The old home was also a bit drafty so adding a fireplace, wall insulation and new windows became a priority. They very much wanted to create a comfortable hearth room adjacent to the kitchen, complete with old world brick.
The original cabinetry had to go to make way for beautiful new kitchen cabinetry that appears as if it was a hundred years old, but with all the benefits of cutting-edge storage, self-closing drawers, and a brand-new look. “We just wanted to keep it old looking, but with some modern updates,” Peggy said.
Dura Supreme Highland Cabinets with a Heritage Old World Painted Finish replaced the original 1891 cabinets. The hand-applied careful rubbed-off detailing makes these exquisite cabinets look as if they came from a far-gone era. Despite the small size of the kitchen, Peggy, Curtis and Michelle utilized every inch with custom cabinet sizes to increase storage capacity. The custom cabinets allowed for the addition of a 24” Fisher Paykel dishwasher with a concealing Dura Supreme door panel. Michelle was also able to work into the new design a larger 30” Fisher Paykel French refrigerator. “We made every ¼ inch count in this small space,” designer Michelle said. “Having the ability to custom size the cabinetry was the only way to achieve this.”
“The kitchen essentially was designed around the Heartland Vintage range and oven,” says Michelle. A classic appliance that combines nostalgic beauty and craftsmanship for modern cooking, with nickel plated trim and elegantly shaped handles and legs; the not to miss range is a striking focal point of the entire room and an engaging conversation piece.
Granite countertops in Kodiak Satin with subtle veining kept with the old-world style. The delicate porcelain La Vie Crackle Sonoma tile kitchen backsplash compliments the home’s style perfectly. A handcrafted passthrough designed to show off Peggy’s fine china was custom built by project carpenters Justin Davis and Jeff Dallain to physically and visually open the space. Additional storage was created in the custom panty room with Latte Edinburg cabinets, hand-made weathered wood shelving with authentic black iron brackets, and an intricate tin copper ceiling.
Peggy and Curtis loved the idea of adding a Vermont stove to make the hearth-room not only functional, but a truly beckoning place to be. A stunning Bordeaux red Vermont Castings Stove with crisp black ventilation was chosen and combined with the authentic reclaimed Chicago brick wall. Advance’s talented carpenters custom-built elegant weathered shelves to house family memorabilia, installed carefully chosen barn sconces, and made the hearth room an inviting place to relax with a cup of coffee and a good book.
“Peggy and Curtis’ project was so much fun to work on. Creating a space that looks and feels like it always belonged in this beautiful old Victorian home is a designer’s dream. To see the delight in their faces when they saw the design details coming together truly made it worth the time and effort that went into making the very compact kitchen space work”, said Michelle. “The result is an amazing custom kitchen, packed with functionality in every inch, nook and cranny!” exclaims Michelle.
The renovation didn’t end with the kitchen. New Pella windows were added to help lessen the drafts. The removal of the original windows and trim necessitated the re-creation of hand-made corbels and trim details no longer available today. The talented carpenter team came to the rescue, crafting new pieces and masterfully finishing them as if they were always there. New custom gutters were formed and installed with a front entry rework necessary to accommodate the changes.
The whole house functions better, but it still feels like the original 1891 home. “From start to finish it’s just a much better space than we used to have,” Peggy said. “Jeff and Justin were amazing.” Curtis added; “We were lucky to find Advance Design, because they really came through for us. I loved that they had everything in house, anything you needed to have done, they could do it”.
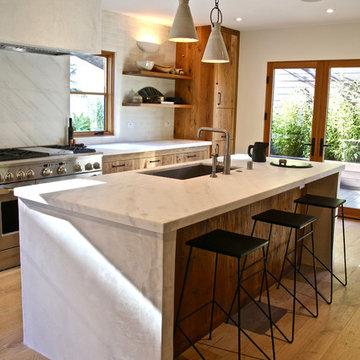
Kitchen backsplash-2x6 inch white cement tile in a straight pattern with a 1/16 grout joint. Kitchen countertops and island are Calcutta Tesoro honed finished with a mitered edge.
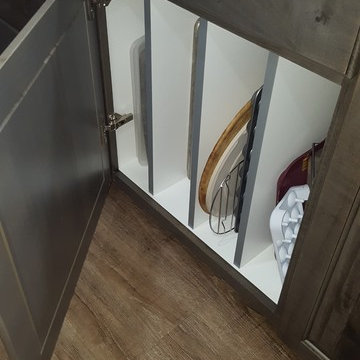
Foto på ett mellanstort rustikt kök, med en dubbel diskho, luckor med upphöjd panel, skåp i slitet trä, laminatbänkskiva, grått stänkskydd, rostfria vitvaror, vinylgolv och en köksö
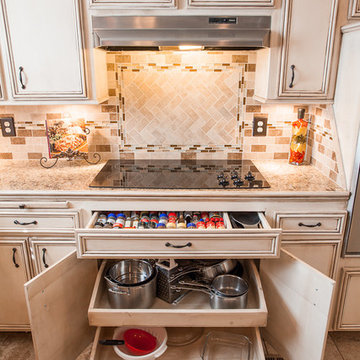
Foto på ett mellanstort vintage kök, med en nedsänkt diskho, släta luckor, skåp i slitet trä, granitbänkskiva, beige stänkskydd, stänkskydd i mosaik, rostfria vitvaror, klinkergolv i keramik och en halv köksö
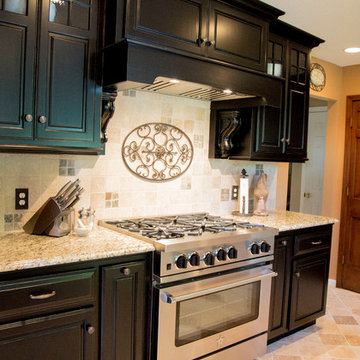
This 1980's kitchen was redesigned to accommodate a large family with custom cabinetry, 36" gas range and more countertop space. Original pantry closet was left in place and gel stained to match the new cabinetry. 6 x 6 tumbled travertine tile was installed to marry up with the existing tile in the entry hall.
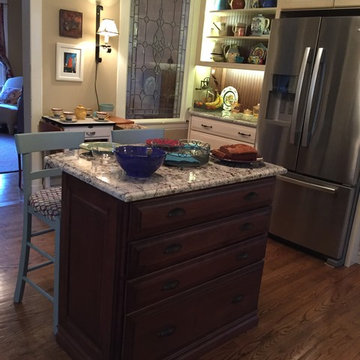
Inredning av ett lantligt litet linjärt kök och matrum, med luckor med upphöjd panel, skåp i slitet trä, granitbänkskiva, brunt stänkskydd, rostfria vitvaror, mörkt trägolv och en köksö
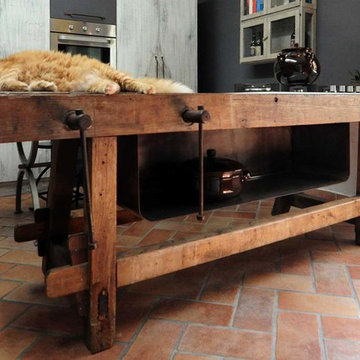
Stile Industriale e vintage per questo "loft" in pieno centro storico. Il nostro studio si è occupato di questo intervento che ha donato nuova vita ad un appartamento del centro storico di un paese toscano nei pressi di Firenze ed ha seguito la Committenza, una giovane coppia con due figli piccoli, fino al disegno di arredi e complementi su misura passando per la direzione dei lavori.
Legno, ferro e materiali di recupero sono stati il punto di partenza per il mood progettuale. Il piano dei fuichi è un vecchio tavolo da falegname riadattato, il mobile del bagno invece è stato realizzato modificando un vecchio attrezzo agricolo. Lo stesso dicasi per l'originale lampada del bagno. Progetto architettonico, interior design, lighting design, concept, home shopping e direzione del cantiere e direzione artistica dei lavori a cura di Rachele Biancalani Studio - Progetti e immagini coperti da Copyright All Rights reserved copyright © Rachele Biancalani - Foto Thomas Harris Photographer
Architectural project, direction, art direction, interior design, lighting design by Rachele Biancalani Studio. Project 2012 – Realizzation 2013-2015 (All Rights reserved copyright © Rachele Biancalani) - See more at: http://www.rachelebiancalani.com
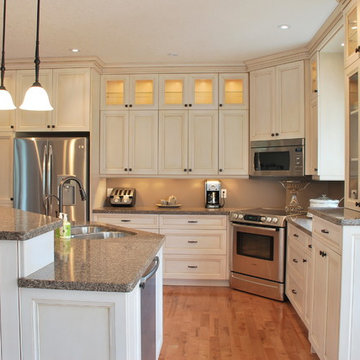
High ceilings with a raised bar island. This hand-rubbed glaze perfectly softened the kitchen for a warm inviting atmosphere.
Idéer för mellanstora vintage kök, med en undermonterad diskho, släta luckor, skåp i slitet trä, bänkskiva i kvarts, rostfria vitvaror, ljust trägolv och en köksö
Idéer för mellanstora vintage kök, med en undermonterad diskho, släta luckor, skåp i slitet trä, bänkskiva i kvarts, rostfria vitvaror, ljust trägolv och en köksö
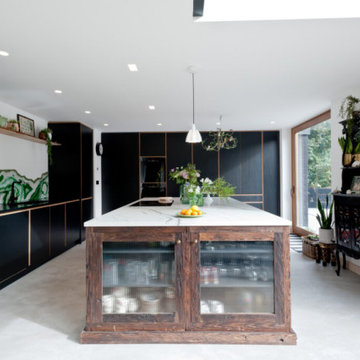
Idéer för att renovera ett stort eklektiskt kök, med luckor med profilerade fronter, skåp i slitet trä, bänkskiva i koppar och en köksö
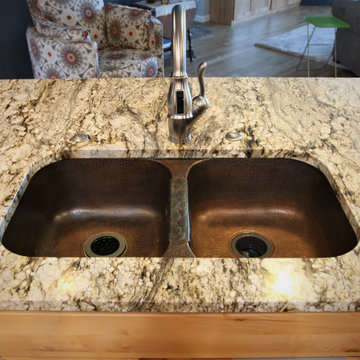
Complete kitchen update. French Creek Designers worked with this client and contractor Triple T Remodeling to choose materials to create a complete kitchen remodel. The backsplash and new granite tops were chosen to set-off their beautiful hickory cabinets adding a copper sink to the peninsula. This open kitchen is absolutely stunning and what an enjoyable space to work in.
French Creek Designers available to assist with your next Kitchen Remodel call to schedule a free design consultation today 307-337-4500
Stop in our fantastic showroom to see materials available for your next kitchen and bath project or home improvement at 1030 W. Collins Dr., Casper, WY 82604 - corner of N. Poplar & Collins
French Creek Designs Inspiration Project Completed and showcased for our customer. We appreciate you and thank you.
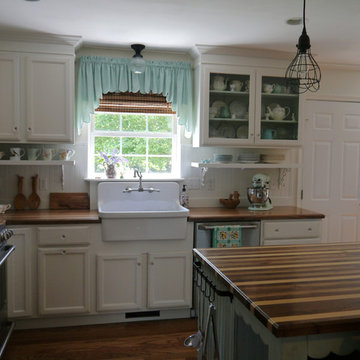
Designer: Cynthia Crane, artist/pottery, www.TheCranesNest.com, cynthiacranespottery.etsy.com
Idéer för mellanstora lantliga kök, med en rustik diskho, luckor med infälld panel, skåp i slitet trä, träbänkskiva, vitt stänkskydd, rostfria vitvaror, mellanmörkt trägolv och en köksö
Idéer för mellanstora lantliga kök, med en rustik diskho, luckor med infälld panel, skåp i slitet trä, träbänkskiva, vitt stänkskydd, rostfria vitvaror, mellanmörkt trägolv och en köksö
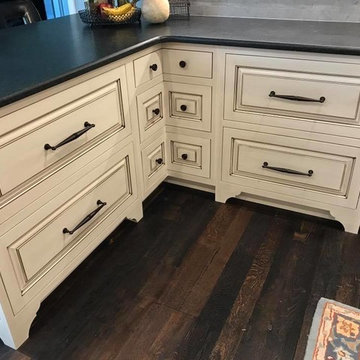
Beautifully handcrafted corner drawer base.
Idéer för att renovera ett mellanstort lantligt kök, med en rustik diskho, skåp i slitet trä, rostfria vitvaror, luckor med upphöjd panel, bänkskiva i täljsten, grått stänkskydd, stänkskydd i keramik, mörkt trägolv, en köksö och brunt golv
Idéer för att renovera ett mellanstort lantligt kök, med en rustik diskho, skåp i slitet trä, rostfria vitvaror, luckor med upphöjd panel, bänkskiva i täljsten, grått stänkskydd, stänkskydd i keramik, mörkt trägolv, en köksö och brunt golv
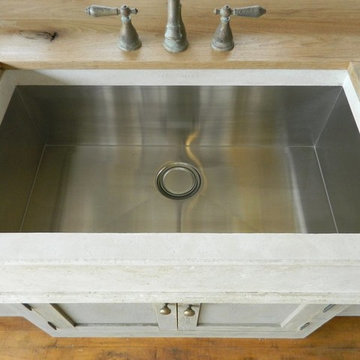
James Gardiner
Inspiration för ett avskilt, mellanstort lantligt parallellkök, med en rustik diskho, skåp i shakerstil, skåp i slitet trä, träbänkskiva, vitt stänkskydd, färgglada vitvaror och ljust trägolv
Inspiration för ett avskilt, mellanstort lantligt parallellkök, med en rustik diskho, skåp i shakerstil, skåp i slitet trä, träbänkskiva, vitt stänkskydd, färgglada vitvaror och ljust trägolv
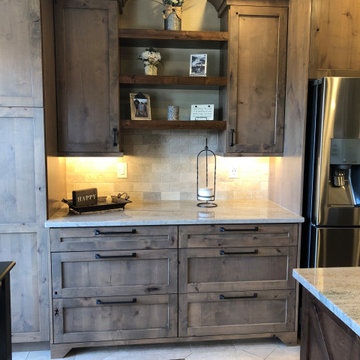
A buffet cabinet with storage and open shelves above replaced the kitchen desk.
Idéer för ett stort rustikt brun kök, med en undermonterad diskho, skåp i shakerstil, skåp i slitet trä, granitbänkskiva, beige stänkskydd, stänkskydd i travertin, rostfria vitvaror, travertin golv, en köksö och beiget golv
Idéer för ett stort rustikt brun kök, med en undermonterad diskho, skåp i shakerstil, skåp i slitet trä, granitbänkskiva, beige stänkskydd, stänkskydd i travertin, rostfria vitvaror, travertin golv, en köksö och beiget golv
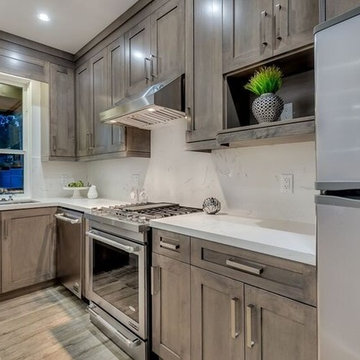
Klassisk inredning av ett avskilt, litet l-kök, med en dubbel diskho, skåp i shakerstil, skåp i slitet trä, rostfria vitvaror, mellanmörkt trägolv, bänkskiva i koppar, vitt stänkskydd och stänkskydd i sten
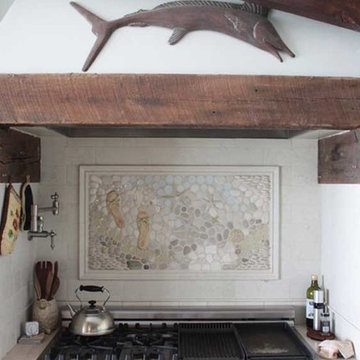
A beautiful custom mosaic kitchen backsplash mural set deep in a kitchen niche. Created with stone, glass, and ceramic pieces. Perfect for any type of kitchen whether it be in a townhouse or vacation home. Flip flops, starfish, shells, and more throughout! Our client paired this look with Rustic Barn board open shelving, a Thermador Commercial range, biancone 4x12 marble as well as satin nickel hardware.
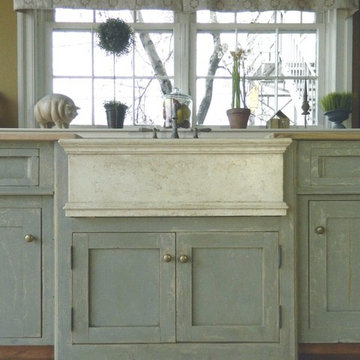
James Gardiner
Exempel på ett avskilt, mellanstort lantligt parallellkök, med en rustik diskho, skåp i shakerstil, skåp i slitet trä, träbänkskiva, vitt stänkskydd, färgglada vitvaror och ljust trägolv
Exempel på ett avskilt, mellanstort lantligt parallellkök, med en rustik diskho, skåp i shakerstil, skåp i slitet trä, träbänkskiva, vitt stänkskydd, färgglada vitvaror och ljust trägolv
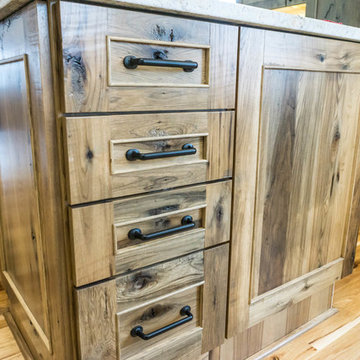
Builders Firstsource SD,
Woodland Cabinetry Rustic Patina finish
Idéer för att renovera ett stort rustikt vit vitt kök med öppen planlösning, med luckor med profilerade fronter, skåp i slitet trä, granitbänkskiva, ljust trägolv, en köksö och brunt golv
Idéer för att renovera ett stort rustikt vit vitt kök med öppen planlösning, med luckor med profilerade fronter, skåp i slitet trä, granitbänkskiva, ljust trägolv, en köksö och brunt golv
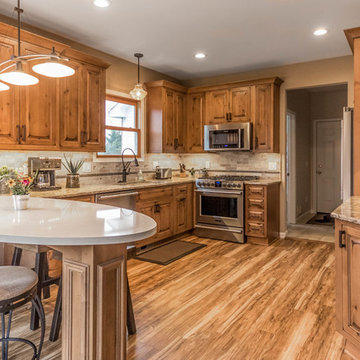
Idéer för stora rustika beige kök, med en undermonterad diskho, luckor med profilerade fronter, skåp i slitet trä, bänkskiva i kvarts, beige stänkskydd, stänkskydd i stenkakel, rostfria vitvaror, mellanmörkt trägolv, en halv köksö och brunt golv
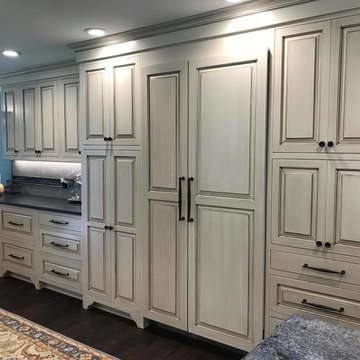
beautifully handcrafted, painted and glazed custom Amish cabinets.
Inspiration för mellanstora lantliga kök, med en rustik diskho, skåp i slitet trä, rostfria vitvaror, en köksö, luckor med upphöjd panel, bänkskiva i täljsten, grått stänkskydd, stänkskydd i keramik, mörkt trägolv och brunt golv
Inspiration för mellanstora lantliga kök, med en rustik diskho, skåp i slitet trä, rostfria vitvaror, en köksö, luckor med upphöjd panel, bänkskiva i täljsten, grått stänkskydd, stänkskydd i keramik, mörkt trägolv och brunt golv
1 854 foton på kök, med skåp i slitet trä
6