13 516 foton på kök, med släta luckor och blått stänkskydd
Sortera efter:
Budget
Sortera efter:Populärt i dag
141 - 160 av 13 516 foton
Artikel 1 av 3
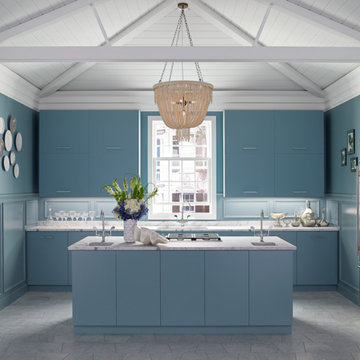
Modern inredning av ett mellanstort linjärt kök, med en undermonterad diskho, släta luckor, blå skåp, marmorbänkskiva, rostfria vitvaror, en köksö, grått golv, blått stänkskydd, stänkskydd i trä och marmorgolv
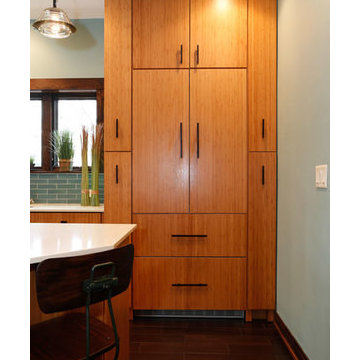
Inredning av ett modernt litet linjärt kök och matrum, med en undermonterad diskho, släta luckor, skåp i ljust trä, bänkskiva i kvarts, blått stänkskydd, stänkskydd i keramik, integrerade vitvaror, klinkergolv i porslin och en köksö
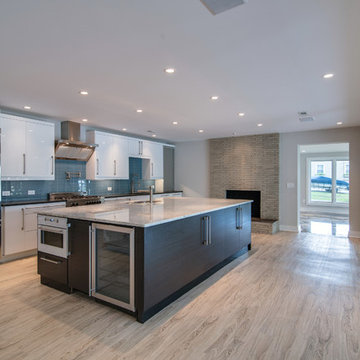
Showcase Photography
Maritim inredning av ett mellanstort linjärt kök, med en undermonterad diskho, släta luckor, vita skåp, bänkskiva i kvartsit, blått stänkskydd, stänkskydd i glaskakel, rostfria vitvaror, linoleumgolv och en köksö
Maritim inredning av ett mellanstort linjärt kök, med en undermonterad diskho, släta luckor, vita skåp, bänkskiva i kvartsit, blått stänkskydd, stänkskydd i glaskakel, rostfria vitvaror, linoleumgolv och en köksö

Transitional kitchen with leather-finish marble counter tops. Ultra-Craft french grey flat-panel cabinetry with multi-color glass backsplash tile and wood ceramic floors. Backsplash behind built-in stove featuring glass mosaic vertical tiles. Photo by Exceptional Frames.
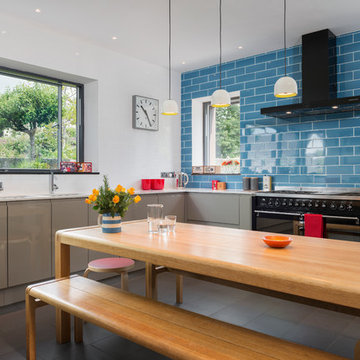
Richard Downer
Idéer för funkis kök, med släta luckor, grå skåp, blått stänkskydd, stänkskydd i tunnelbanekakel och svarta vitvaror
Idéer för funkis kök, med släta luckor, grå skåp, blått stänkskydd, stänkskydd i tunnelbanekakel och svarta vitvaror
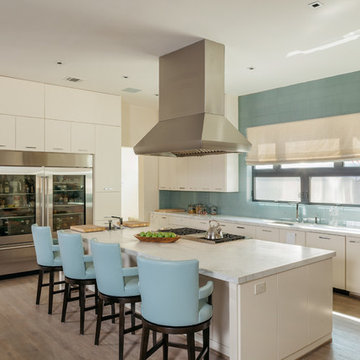
Inspiration för ett funkis kök, med en undermonterad diskho, släta luckor, beige skåp, blått stänkskydd, stänkskydd i glaskakel, rostfria vitvaror, ljust trägolv och en köksö

Erik Lubbock
Amerikansk inredning av ett mellanstort kök, med släta luckor, skåp i mellenmörkt trä, granitbänkskiva, blått stänkskydd, rostfria vitvaror, bambugolv, en köksö, en nedsänkt diskho och beiget golv
Amerikansk inredning av ett mellanstort kök, med släta luckor, skåp i mellenmörkt trä, granitbänkskiva, blått stänkskydd, rostfria vitvaror, bambugolv, en köksö, en nedsänkt diskho och beiget golv

IceStone countertop in Alpine White.
This countertop is made in Brooklyn from three simple ingredients: recycled glass, cement, and non-toxic pigment. Photo courtesy of Howells Architecture + Design.
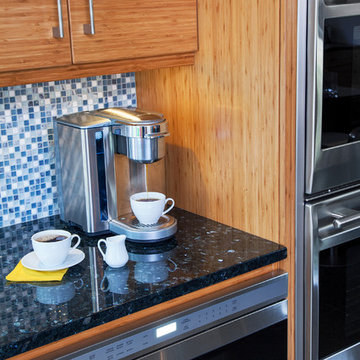
A microwave drawer leaves counter space for a coffee bar.
Tre Dunham with Fine Focus Photography
Inspiration för avskilda, stora moderna parallellkök, med släta luckor, skåp i ljust trä, granitbänkskiva, blått stänkskydd, stänkskydd i mosaik, rostfria vitvaror, skiffergolv och en köksö
Inspiration för avskilda, stora moderna parallellkök, med släta luckor, skåp i ljust trä, granitbänkskiva, blått stänkskydd, stänkskydd i mosaik, rostfria vitvaror, skiffergolv och en köksö
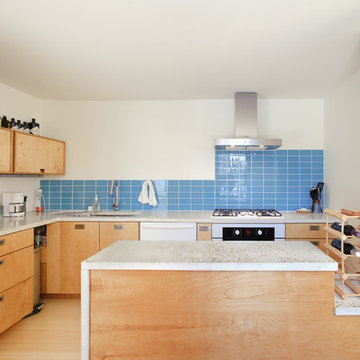
Idéer för ett modernt l-kök, med bänkskiva i betong, släta luckor, skåp i ljust trä, blått stänkskydd och vita vitvaror
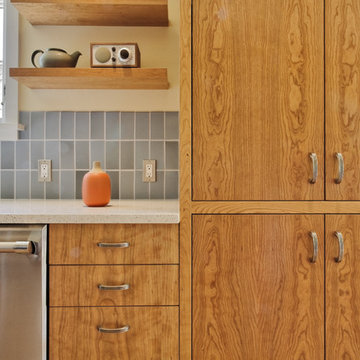
Designed for a 1930s Portland, OR home, this kitchen remodel aims for a clean, timeless sensibility without sacrificing the space to generic modernism. Cherry cabinets, Ice Stone countertops and Heath tile add texture and variation in an otherwise sleek, pared down design. A custom built-in bench works well for eat-in breakfasts. Period reproduction lighting, Deco pulls, and a custom formica table root the kitchen to the origins of the home.
All photos by Matt Niebuhr. www.mattniebuhr.com

Ken Vaughan - Vaughan Creative Media
Foto på ett mellanstort funkis kök, med en undermonterad diskho, släta luckor, skåp i mellenmörkt trä, bänkskiva i koppar, blått stänkskydd, stänkskydd i glaskakel, rostfria vitvaror, skiffergolv och en halv köksö
Foto på ett mellanstort funkis kök, med en undermonterad diskho, släta luckor, skåp i mellenmörkt trä, bänkskiva i koppar, blått stänkskydd, stänkskydd i glaskakel, rostfria vitvaror, skiffergolv och en halv köksö
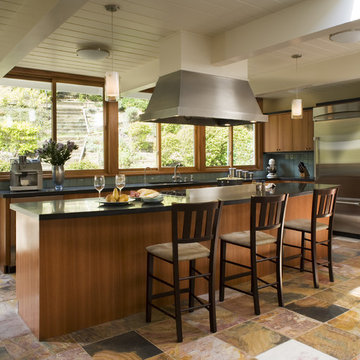
Inspiration för ett funkis kök, med släta luckor, skåp i mellenmörkt trä, blått stänkskydd, rostfria vitvaror och flerfärgat golv

Photos by Tina Witherspoon.
Exempel på ett stort retro svart svart kök, med släta luckor, skåp i mörkt trä, bänkskiva i kvarts, blått stänkskydd, stänkskydd i keramik, rostfria vitvaror, ljust trägolv och en köksö
Exempel på ett stort retro svart svart kök, med släta luckor, skåp i mörkt trä, bänkskiva i kvarts, blått stänkskydd, stänkskydd i keramik, rostfria vitvaror, ljust trägolv och en köksö

Exempel på ett mellanstort modernt vit vitt kök, med en enkel diskho, släta luckor, skåp i mellenmörkt trä, bänkskiva i kvarts, blått stänkskydd, stänkskydd i porslinskakel, rostfria vitvaror, skiffergolv och svart golv
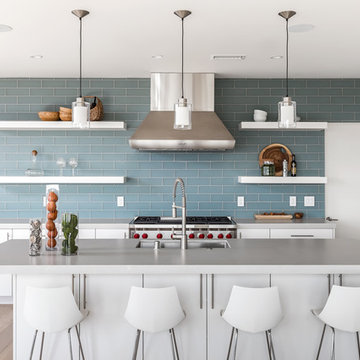
Inredning av ett modernt stort grå grått kök, med en undermonterad diskho, släta luckor, vita skåp, bänkskiva i kvarts, blått stänkskydd, stänkskydd i glaskakel, rostfria vitvaror, ljust trägolv, en köksö och beiget golv

Simon Kennedy
Idéer för ett skandinaviskt linjärt kök, med släta luckor, blå skåp, träbänkskiva, blått stänkskydd, ljust trägolv och en köksö
Idéer för ett skandinaviskt linjärt kök, med släta luckor, blå skåp, träbänkskiva, blått stänkskydd, ljust trägolv och en köksö
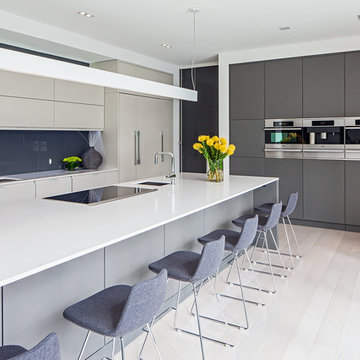
Ultra modern family home, photography by Peter A. Sellar © 2012 www.photoklik.com
Exempel på ett nordiskt parallellkök, med en undermonterad diskho, släta luckor, grå skåp, blått stänkskydd och glaspanel som stänkskydd
Exempel på ett nordiskt parallellkök, med en undermonterad diskho, släta luckor, grå skåp, blått stänkskydd och glaspanel som stänkskydd

The kitchen is highlighted by a blue glass back splash.
Exempel på ett mellanstort modernt kök, med glaspanel som stänkskydd, blått stänkskydd, släta luckor, skåp i mörkt trä, bänkskiva i rostfritt stål, rostfria vitvaror, mellanmörkt trägolv och en köksö
Exempel på ett mellanstort modernt kök, med glaspanel som stänkskydd, blått stänkskydd, släta luckor, skåp i mörkt trä, bänkskiva i rostfritt stål, rostfria vitvaror, mellanmörkt trägolv och en köksö

This 1950's kitchen hindered our client's cooking and bi-weekly entertaining and was inconsistent with the home's mid-century architecture. Additional key goals were to improve function for cooking and entertaining 6 to 12 people on a regular basis. Originally with only two entry points to the kitchen (from the entry/foyer and from the dining room) the kitchen wasn’t very open to the remainder of the home, or the living room at all. The door to the carport was never used and created a conflict with seating in the breakfast area. The new plans created larger openings to both rooms, and a third entry point directly into the living room. The “peninsula” manages the sight line between the kitchen and a large, brick fireplace while still creating an “island” effect in the kitchen and allowing seating on both sides. The television was also a “must have” utilizing it to watch cooking shows while prepping food, for news while getting ready for the day, and for background when entertaining.
Meticulously designed cabinets provide ample storage and ergonomically friendly appliance placement. Cabinets were previously laid out into two L-shaped spaces. On the “top” was the cooking area with a narrow pantry (read: scarce storage) and a water heater in the corner. On the “bottom” was a single 36” refrigerator/freezer, and sink. A peninsula separated the kitchen and breakfast room, truncating the entire space. We have now a clearly defined cool storage space spanning 60” width (over 150% more storage) and have separated the ovens and cooking surface to spread out prep/clean zones. True pantry storage was added, and a massive “peninsula” keeps seating for up to 6 comfortably, while still expanding the kitchen and gaining storage. The newly designed, oversized peninsula provides plentiful space for prepping and entertaining. Walnut paneling wraps the room making the kitchen a stunning showpiece.
13 516 foton på kök, med släta luckor och blått stänkskydd
8