23 170 foton på kök, med släta luckor och flerfärgad stänkskydd
Sortera efter:
Budget
Sortera efter:Populärt i dag
101 - 120 av 23 170 foton
Artikel 1 av 3

Idéer för mellanstora funkis grått l-kök, med släta luckor, grå skåp, bänkskiva i koppar, stänkskydd i porslinskakel, klinkergolv i porslin, flerfärgad stänkskydd, flerfärgat golv och en enkel diskho
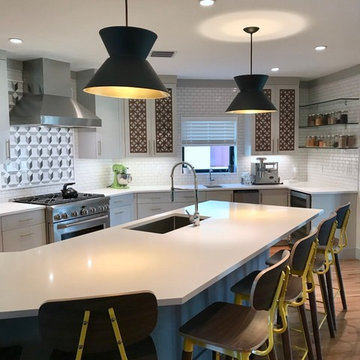
Inspiration för stora retro vitt kök med öppen planlösning, med en undermonterad diskho, släta luckor, grå skåp, bänkskiva i kvarts, flerfärgad stänkskydd, stänkskydd i keramik, rostfria vitvaror, mellanmörkt trägolv och en köksö
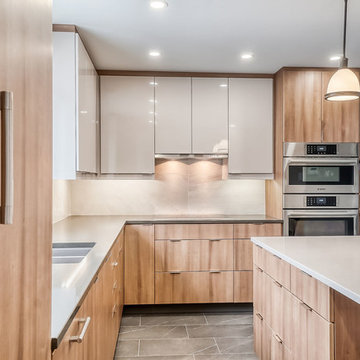
A desire for a larger, more welcoming, functional and family centered kitchen required the relocation of interior walls to open up the heart of this home. Contrasting glossy cream and mid toned wood grained cabinetry provides for a warm aesthetic along with beautiful Ceasarstone Quartz counter tops in two colors. LED lighting, dark matte large format porcelain floor tiles and sleek built in appliances combine for a striking urban look.

Lux Foto Studio
Idéer för att renovera ett funkis svart svart parallellkök, med en undermonterad diskho, släta luckor, skåp i mellenmörkt trä, flerfärgad stänkskydd, rostfria vitvaror, mellanmörkt trägolv, en köksö och brunt golv
Idéer för att renovera ett funkis svart svart parallellkök, med en undermonterad diskho, släta luckor, skåp i mellenmörkt trä, flerfärgad stänkskydd, rostfria vitvaror, mellanmörkt trägolv, en köksö och brunt golv
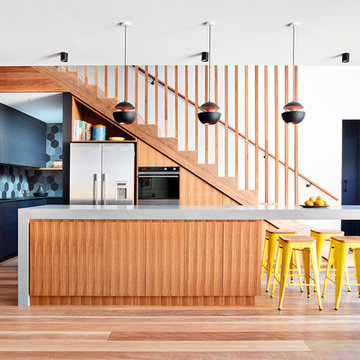
Rhiannon Slatter
Inspiration för mellanstora moderna grått kök, med släta luckor, bänkskiva i koppar, stänkskydd i porslinskakel, rostfria vitvaror, mellanmörkt trägolv, en köksö, brunt golv, grå skåp och flerfärgad stänkskydd
Inspiration för mellanstora moderna grått kök, med släta luckor, bänkskiva i koppar, stänkskydd i porslinskakel, rostfria vitvaror, mellanmörkt trägolv, en köksö, brunt golv, grå skåp och flerfärgad stänkskydd
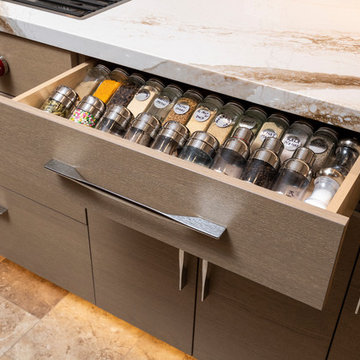
Ian Coleman
Bild på ett mellanstort funkis flerfärgad flerfärgat kök, med en undermonterad diskho, släta luckor, bruna skåp, bänkskiva i kvarts, flerfärgad stänkskydd, rostfria vitvaror, klinkergolv i porslin, en köksö och brunt golv
Bild på ett mellanstort funkis flerfärgad flerfärgat kök, med en undermonterad diskho, släta luckor, bruna skåp, bänkskiva i kvarts, flerfärgad stänkskydd, rostfria vitvaror, klinkergolv i porslin, en köksö och brunt golv
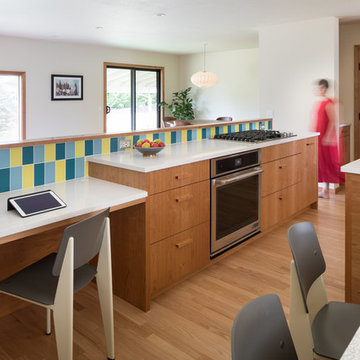
This midcentury-inspired kitchen, breakfast nook, dining + living room revamps a tired old '60s ranch for a family with three kids. A bright backsplash evokes Italian modernism and gives a playful vibe to a family-friendly space. Custom cherry cabinets match the living room built-ins and unify the spaces. An open, easy plan allows for free flow between rooms, and a view of the garden for the cook.

A galley kitchen with a dual tone blue and beige combination features a letter box window opening to the kitchen garden.
Inredning av ett asiatiskt avskilt svart svart parallellkök, med släta luckor, skåp i ljust trä, flerfärgad stänkskydd, vita vitvaror, svart golv och flera köksöar
Inredning av ett asiatiskt avskilt svart svart parallellkök, med släta luckor, skåp i ljust trä, flerfärgad stänkskydd, vita vitvaror, svart golv och flera köksöar
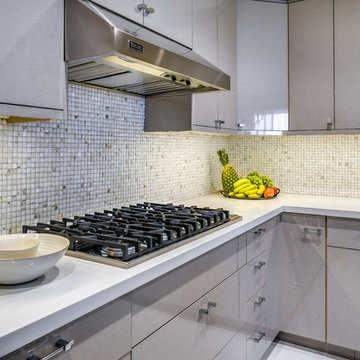
A better view of the reface work using the Textil Plata finish. It's a linen pattern under high gloss UV lacquer.
Design by Ernesto Garcia Design
Photos by SpartaPhoto - Alex Rentzis
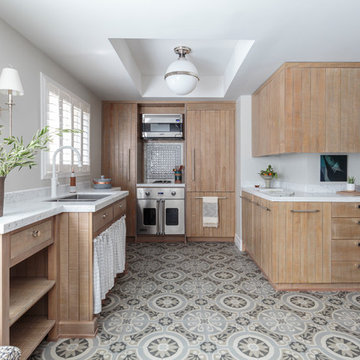
Exempel på ett lantligt grå grått u-kök, med en undermonterad diskho, släta luckor, skåp i ljust trä, flerfärgad stänkskydd, stänkskydd i keramik, rostfria vitvaror och flerfärgat golv

• Full Eichler Galley Kitchen Remodel
• Updated finishes in a warm palette of white + gray
• A home office was incorporated to provide additional functionality to the space.
• Decorative Accessory Styling
• General Contractor: CKM Construction
• Custom Casework: Benicia Cabinets
• Backsplash Tile: Artistic Tile
• Countertop: Caesarstone
• Induction Cooktop: GE Profile
• Exhaust Hood: Zephyr
• Wall Oven: Kitchenaid
• Flush mount hardware pulls - Hafele
• Leather + steel side chair - Frag
• Engineered Wood Floor - Cos Nano Tech
• Floor runner - Bolon
• Vintage globe pendant light fixtures - provided by the owner
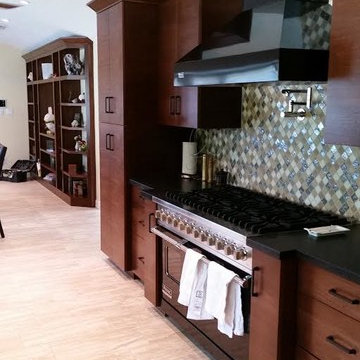
Inspiration för mellanstora klassiska kök med öppen planlösning, med släta luckor, skåp i mellenmörkt trä, bänkskiva i koppar, flerfärgad stänkskydd, stänkskydd i glaskakel, rostfria vitvaror, ljust trägolv och beiget golv
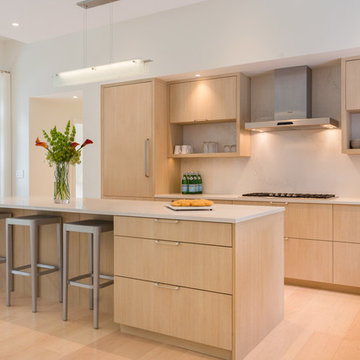
Photo by Brittany Fecteau
Idéer för stora funkis kök, med en nedsänkt diskho, släta luckor, skåp i ljust trä, bänkskiva i kvarts, flerfärgad stänkskydd, rostfria vitvaror, ljust trägolv, en köksö och beiget golv
Idéer för stora funkis kök, med en nedsänkt diskho, släta luckor, skåp i ljust trä, bänkskiva i kvarts, flerfärgad stänkskydd, rostfria vitvaror, ljust trägolv, en köksö och beiget golv
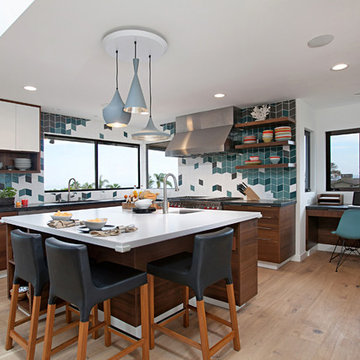
Idéer för ett avskilt modernt u-kök, med en undermonterad diskho, släta luckor, skåp i mörkt trä, flerfärgad stänkskydd, rostfria vitvaror, ljust trägolv, en köksö och beiget golv
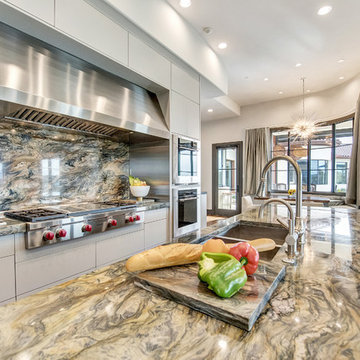
Gourmet Kitchen features a separate prep kitchen, two islands in main kitchen, wolf appliances, subzero refrigeration, La Cornue rotisserie, and a Miele steam oven. Counter top slabs are fusion quartzite from Aria Stone Gallery. We designed a unique back-splash behind the range to store spices on one side and oils and a pot filler on other side. Flat panel cabinets.
Photographer: Charles Lauersdorf, Realty Pro Shots
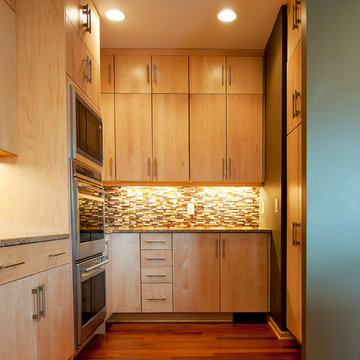
Kitchen storage to fit the space.
Idéer för ett mellanstort modernt u-kök, med släta luckor, skåp i ljust trä, flerfärgad stänkskydd, stänkskydd i glaskakel, rostfria vitvaror, mellanmörkt trägolv och brunt golv
Idéer för ett mellanstort modernt u-kök, med släta luckor, skåp i ljust trä, flerfärgad stänkskydd, stänkskydd i glaskakel, rostfria vitvaror, mellanmörkt trägolv och brunt golv
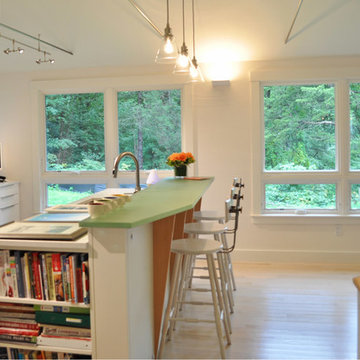
Constructed in two phases, this renovation, with a few small additions, touched nearly every room in this late ‘50’s ranch house. The owners raised their family within the original walls and love the house’s location, which is not far from town and also borders conservation land. But they didn’t love how chopped up the house was and the lack of exposure to natural daylight and views of the lush rear woods. Plus, they were ready to de-clutter for a more stream-lined look. As a result, KHS collaborated with them to create a quiet, clean design to support the lifestyle they aspire to in retirement.
To transform the original ranch house, KHS proposed several significant changes that would make way for a number of related improvements. Proposed changes included the removal of the attached enclosed breezeway (which had included a stair to the basement living space) and the two-car garage it partially wrapped, which had blocked vital eastern daylight from accessing the interior. Together the breezeway and garage had also contributed to a long, flush front façade. In its stead, KHS proposed a new two-car carport, attached storage shed, and exterior basement stair in a new location. The carport is bumped closer to the street to relieve the flush front facade and to allow access behind it to eastern daylight in a relocated rear kitchen. KHS also proposed a new, single, more prominent front entry, closer to the driveway to replace the former secondary entrance into the dark breezeway and a more formal main entrance that had been located much farther down the facade and curiously bordered the bedroom wing.
Inside, low ceilings and soffits in the primary family common areas were removed to create a cathedral ceiling (with rod ties) over a reconfigured semi-open living, dining, and kitchen space. A new gas fireplace serving the relocated dining area -- defined by a new built-in banquette in a new bay window -- was designed to back up on the existing wood-burning fireplace that continues to serve the living area. A shared full bath, serving two guest bedrooms on the main level, was reconfigured, and additional square footage was captured for a reconfigured master bathroom off the existing master bedroom. A new whole-house color palette, including new finishes and new cabinetry, complete the transformation. Today, the owners enjoy a fresh and airy re-imagining of their familiar ranch house.
Photos by Katie Hutchison

John Shum
Exempel på ett litet retro kök, med en rustik diskho, släta luckor, skåp i mellenmörkt trä, flerfärgad stänkskydd, stänkskydd i keramik, rostfria vitvaror, klinkergolv i porslin, en köksö, vitt golv och bänkskiva i täljsten
Exempel på ett litet retro kök, med en rustik diskho, släta luckor, skåp i mellenmörkt trä, flerfärgad stänkskydd, stänkskydd i keramik, rostfria vitvaror, klinkergolv i porslin, en köksö, vitt golv och bänkskiva i täljsten
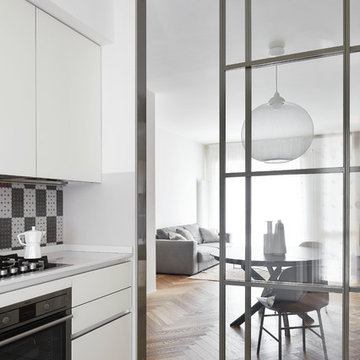
Ensemble Foto
Exempel på ett modernt kök, med släta luckor, vita skåp, flerfärgad stänkskydd, rostfria vitvaror och mellanmörkt trägolv
Exempel på ett modernt kök, med släta luckor, vita skåp, flerfärgad stänkskydd, rostfria vitvaror och mellanmörkt trägolv

Автор проекта: Елена Теплицкая
Фото: Степан Теплицкий
Из-за небольших размеров кухни здесь поместился только маленький столик для завтраков. Дружеские посиделки проходят в гостиной за барной стойкой.
Стена за столиком украшена мозаичным панно.
23 170 foton på kök, med släta luckor och flerfärgad stänkskydd
6