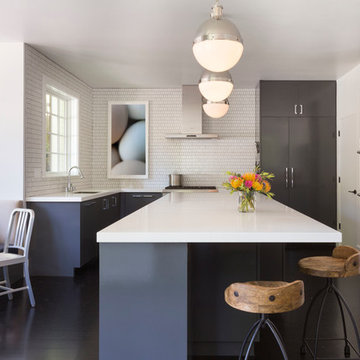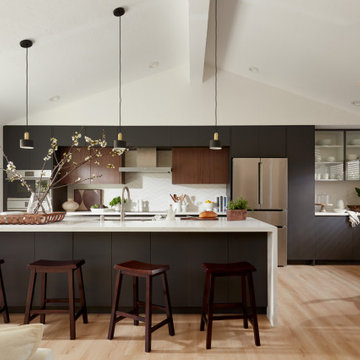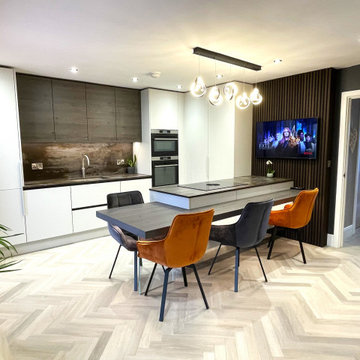43 526 foton på kök, med släta luckor och grå skåp
Sortera efter:
Budget
Sortera efter:Populärt i dag
21 - 40 av 43 526 foton
Artikel 1 av 3

Christopher Davison, AIA
Modern inredning av ett mellanstort kök, med en undermonterad diskho, släta luckor, grå skåp, bänkskiva i täljsten, rostfria vitvaror, ljust trägolv, en köksö och beige stänkskydd
Modern inredning av ett mellanstort kök, med en undermonterad diskho, släta luckor, grå skåp, bänkskiva i täljsten, rostfria vitvaror, ljust trägolv, en köksö och beige stänkskydd

Winner of "HOME OF THE YEAR 2016" San Diego Home and Garden Lifestyles Magazine featuring this great contemporary kitchen remodel in An Irving Gill renovation near Balboa Park stays true to its historic essence.
More about the project.
This young couple has a creative back ground, one being an actor and the other being a teacher who inspires others. They now enjoy a new historical home with amazing touches of modern styling and comforts. The home was designed by renowned architect Irving Gill in 1905 and is on the historical register but it only applies to the exterior of the home. The brick pillar is an original feature from the home's turn-of-the-century stove. The window casings were built to replicate the original Douglas Fir windows as seen on Gill's original plans, and all the molding was redone in his signature flush style as well. The central feature in this kitchen is the Yellow Italian Bertazzoni Range with a single herringbone tiled back splash. The cabinetry is a light gray paired perfectly with a dark "graphite" gray island, and industrial vents at the toe kick enhance the overall look.
Builder Jon Walsh / Kim Grant Architect
Kitchen Design Bonnie Bagley Catlin
Handle free Cabinetry
Signature Designs Kitchen Bath
Cabinetry: Modern Cabinetry
Floors: Existing Fir Wood Floors
Backsplash: Porcelain Tile
Countertops: Quartz

Beginning this full home remodel in the kitchen, we added a cozy banquette, built-in custom cabinets, and a PentalQuartz Super White countertop for a contemporary vibe. The kitchen’s central feature is an inset bar in rich macassar ebony and Flavor Paper’s Monaco gold foil wallpaper that was formerly a fireplace.

Dramatic contemporary kitchen in a cool grey with slightly off white grey walls. The stainless steel in this kitchen brings out the balance of warm and cool.
Joe Currie, Designer
John Olson, Photographer

Inspiration för ett funkis kök, med släta luckor, grå skåp, beige stänkskydd, stänkskydd i sten och rostfria vitvaror

Foto på ett mellanstort funkis grå parallellkök, med en undermonterad diskho, släta luckor, grå skåp, stänkskydd med metallisk yta, spegel som stänkskydd, integrerade vitvaror, mellanmörkt trägolv, en halv köksö och brunt golv

Inspiration för ett mellanstort skandinaviskt grå grått kök, med släta luckor, grå skåp, bänkskiva i kvartsit, grått stänkskydd, integrerade vitvaror, klinkergolv i porslin och grått golv

Eklektisk inredning av ett svart svart parallellkök, med släta luckor, grå skåp, flerfärgad stänkskydd, svarta vitvaror, mellanmörkt trägolv, en halv köksö och brunt golv

This Fairbanks ranch kitchen remodel project masterfully blends a contemporary matte finished cabinetry front with the warmth and texture of wire brushed oak veneer. The result is a stunning and sophisticated space that is both functional and inviting.
The inspiration for this kitchen remodel came from the desire to create a space that was both modern and timeless. A place that a young family can raise their children and create memories that will last a lifetime.

Foto på ett stort industriellt grå kök, med en dubbel diskho, släta luckor, grå skåp, bänkskiva i kvarts, grått stänkskydd, svarta vitvaror, ljust trägolv, en köksö och brunt golv

Inspiration för ett funkis vit vitt parallellkök, med en undermonterad diskho, släta luckor, grå skåp, vitt stänkskydd, ljust trägolv, en köksö och beiget golv

Highly popular in contemporary kitchen design, fluted glass offers many benefits, from discreetly elegant looks to diffuse illumination. When used for walk-in pantries or wall cabinets it adds a subtle lightness and an intriguing, textured finish, while allowing the area to be backlit in way that lights up the space without putting everything within on obvious display.

This Australian-inspired new construction was a successful collaboration between homeowner, architect, designer and builder. The home features a Henrybuilt kitchen, butler's pantry, private home office, guest suite, master suite, entry foyer with concealed entrances to the powder bathroom and coat closet, hidden play loft, and full front and back landscaping with swimming pool and pool house/ADU.

A combination of rich colours and textures including the striking dekton trillium worksurfaces and smoked oak slatted wall panelling; our contemporary kitchen project features a floating effect peninsular with a cantilevered breakfast table, adding an open feel to the design and lessening the visual impact of the furniture. a complementing ‘dry bar’ occupies a previously unused area of the room, creating a space suitable for both cooking and entertaining. media furniture and karndean design flooring in glacier oak parquet from the art select collection, perfectly finishes this stunning project.

A combination of rich colours and textures including the striking dekton trillium worksurfaces and smoked oak slatted wall panelling; our contemporary kitchen project features a floating effect peninsular with a cantilevered breakfast table, adding an open feel to the design and lessening the visual impact of the furniture. a complementing ‘dry bar’ occupies a previously unused area of the room, creating a space suitable for both cooking and entertaining. media furniture and karndean design flooring in glacier oak parquet from the art select collection, perfectly finishes this stunning project.

Dettagli su un appartamento di circa 70 mq, in cui si è intervenuti con ristrutturazione cucina e arredamento ricercando i toni giusti per il soggiorno.

A palette of cashmere and walnut teamed with classic Italian styling creates an understated elegant style. A touch of glamour comes from the ambient lighting in the glass-fronted island cupboards.

Кухня без навесных ящиков, с островом и пеналами под технику.
Обеденный стол раздвижной.
Фартук выполнен из натуральных плит терраццо.

кухня-гостиная
Inspiration för moderna svart kök med öppen planlösning, med en enkel diskho, släta luckor, grå skåp, svart stänkskydd, ljust trägolv och en köksö
Inspiration för moderna svart kök med öppen planlösning, med en enkel diskho, släta luckor, grå skåp, svart stänkskydd, ljust trägolv och en köksö

A daring combination of forms and finishes yielded an exciting contemporary/industrial hybrid. In a converted wedge-shaped factory building, this loft’s quirky shape was celebrated, not disguised. Contrasting flooring demarcates what is, in fact, a literal work triangle. The island’s unusual five-sided shape proudly reiterates the room’s footprint; the three waterfall ends accentuate its one-of-a-kind geometry. Four different materials were chosen to establish a playful dialogue between light, dark, and texture: caramel-stained rift cut oak on open cabinets; matte charcoal gray paint on tall and wall cabinets; brushed bronze oil-rubbed wire mesh inserts for bases; and panels in a laminate resembling knotty weathered wood. White quartz countertops provide a unifying feature. Open cabinets are singular for their asymmetrical placement and, in some spots, open-ended configuration within the tall units.
The breathtaking dining table was fashioned from two free-form live edge planks, joined by a ribbon of clear epoxy resin, thus creating the illusion of a stream meandering through fallen trees. Black elements contribute an industrial edge: an open-framed metal wall shelf over the sink; iron table legs; a mix of dining chairs in mid-century wire mesh, molded plastic, and retro aluminum; and machinery castors on the low-slung coffee table.
This project was designed by Bilotta Designer Daniel Popescu in collaboration with MeldNYC. Photography is by Nico Arellano.
43 526 foton på kök, med släta luckor och grå skåp
2