1 359 foton på kök, med släta luckor och kaklad bänkskiva
Sortera efter:
Budget
Sortera efter:Populärt i dag
101 - 120 av 1 359 foton
Artikel 1 av 3
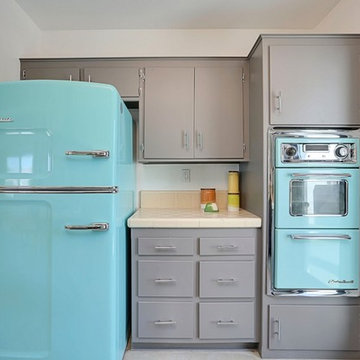
Kelly Peak
Foto på ett litet 50 tals kök, med en integrerad diskho, släta luckor, grå skåp, kaklad bänkskiva, orange stänkskydd, stänkskydd i porslinskakel, färgglada vitvaror och betonggolv
Foto på ett litet 50 tals kök, med en integrerad diskho, släta luckor, grå skåp, kaklad bänkskiva, orange stänkskydd, stänkskydd i porslinskakel, färgglada vitvaror och betonggolv

This open living/dining/kitchen is oriented around the 45 foot long wall of floor-to-ceiling windows overlooking Lake Champlain. A sunken living room is a cozy place to watch the fireplace or enjoy the lake view.
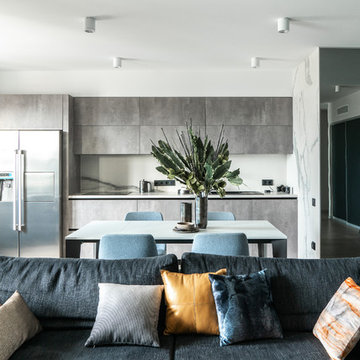
Галаганов Дмитрий
Exempel på ett stort modernt vit linjärt vitt kök och matrum, med en nedsänkt diskho, släta luckor, grå skåp, kaklad bänkskiva, vitt stänkskydd, stänkskydd i porslinskakel, rostfria vitvaror, klinkergolv i porslin och grått golv
Exempel på ett stort modernt vit linjärt vitt kök och matrum, med en nedsänkt diskho, släta luckor, grå skåp, kaklad bänkskiva, vitt stänkskydd, stänkskydd i porslinskakel, rostfria vitvaror, klinkergolv i porslin och grått golv
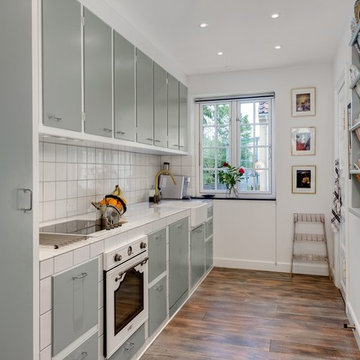
Fotograf: Per Bruus
Exempel på ett avskilt, mellanstort minimalistiskt linjärt kök, med släta luckor, grå skåp, kaklad bänkskiva och vitt stänkskydd
Exempel på ett avskilt, mellanstort minimalistiskt linjärt kök, med släta luckor, grå skåp, kaklad bänkskiva och vitt stänkskydd
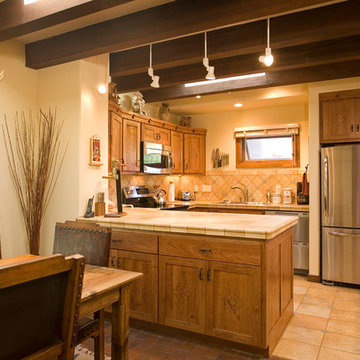
Idéer för att renovera ett litet amerikanskt kök, med en undermonterad diskho, släta luckor, skåp i ljust trä, kaklad bänkskiva, beige stänkskydd, stänkskydd i keramik, rostfria vitvaror och klinkergolv i keramik
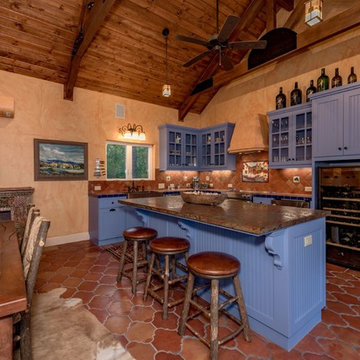
Inredning av ett amerikanskt mellanstort kök, med en undermonterad diskho, släta luckor, blå skåp, kaklad bänkskiva, brunt stänkskydd, stänkskydd i terrakottakakel, rostfria vitvaror, klinkergolv i terrakotta, en köksö och brunt golv
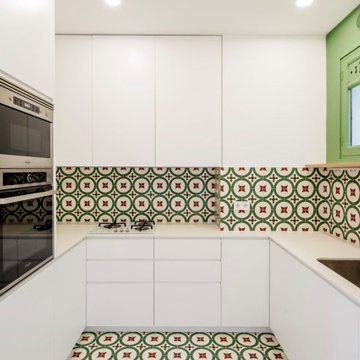
Exempel på ett avskilt, litet eklektiskt vit vitt u-kök, med en undermonterad diskho, släta luckor, vita skåp, kaklad bänkskiva, flerfärgad stänkskydd, stänkskydd i cementkakel, rostfria vitvaror, cementgolv och flerfärgat golv
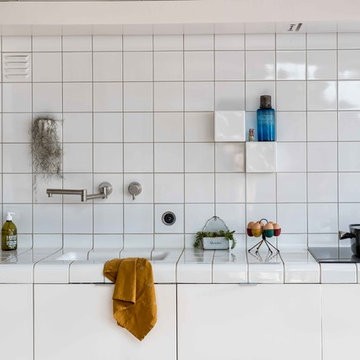
Idéer för att renovera ett mellanstort funkis vit linjärt vitt kök med öppen planlösning, med släta luckor, vita skåp, kaklad bänkskiva, vitt stänkskydd, stänkskydd i porslinskakel, integrerade vitvaror, ljust trägolv, beiget golv och en undermonterad diskho
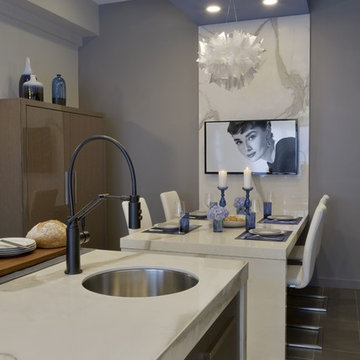
The all new display in Bilotta’s Mamaroneck showroom is designed by Fabrice Garson. This contemporary kitchen is well equipped with all the necessities that every chef dreams of while keeping a modern clean look. Fabrice used a mix of light and dark shades combined with smooth and textured finishes, stainless steel drawers, and splashes of vibrant blue and bright white accessories to bring the space to life. The pantry cabinetry and oven surround are Artcraft’s Eva door in a Rift White Oak finished in a Dark Smokehouse Gloss. The sink wall is also the Eva door in a Pure White Gloss with horizontal motorized bi-fold wall cabinets with glass fronts. The White Matte backsplash below these wall cabinets lifts up to reveal walnut inserts that store spices, knives and other cooking essentials. In front of this backsplash is a Galley Workstation sink with 2 contemporary faucets in brushed stainless from Brizo. To the left of the sink is a Fisher Paykel dishwasher hidden behind a white gloss panel which opens with a knock of your hand. The large 10 1/2-foot island has a mix of Dark Linen laminate drawer fronts on one side and stainless-steel drawer fronts on the other and holds a Miseno stainless-steel undermount prep sink with a matte black Brizo faucet, a Fisher Paykel dishwasher drawer, a Fisher Paykel induction cooktop, and a Miele Hood above. The porcelain waterfall countertop (from Walker Zanger), flows from one end of the island to the other and continues in one sweep across to the table connecting the two into one kitchen and dining unit.
Designer: Fabrice Garson. Photographer: Peter Krupenye
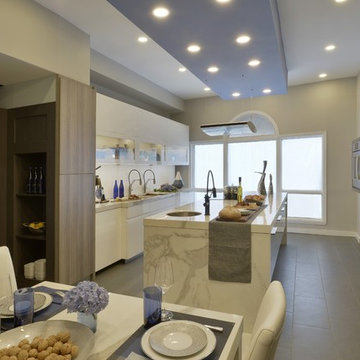
The all new display in Bilotta’s Mamaroneck showroom is designed by Fabrice Garson. This contemporary kitchen is well equipped with all the necessities that every chef dreams of while keeping a modern clean look. Fabrice used a mix of light and dark shades combined with smooth and textured finishes, stainless steel drawers, and splashes of vibrant blue and bright white accessories to bring the space to life. The pantry cabinetry and oven surround are Artcraft’s Eva door in a Rift White Oak finished in a Dark Smokehouse Gloss. The sink wall is also the Eva door in a Pure White Gloss with horizontal motorized bi-fold wall cabinets with glass fronts. The White Matte backsplash below these wall cabinets lifts up to reveal walnut inserts that store spices, knives and other cooking essentials. In front of this backsplash is a Galley Workstation sink with 2 contemporary faucets in brushed stainless from Brizo. To the left of the sink is a Fisher Paykel dishwasher hidden behind a white gloss panel which opens with a knock of your hand. The large 10 1/2-foot island has a mix of Dark Linen laminate drawer fronts on one side and stainless-steel drawer fronts on the other and holds a Miseno stainless-steel undermount prep sink with a matte black Brizo faucet, a Fisher Paykel dishwasher drawer, a Fisher Paykel induction cooktop, and a Miele Hood above. The porcelain waterfall countertop (from Walker Zanger), flows from one end of the island to the other and continues in one sweep across to the table connecting the two into one kitchen and dining unit.
Designer: Fabrice Garson. Photographer: Peter Krupenye
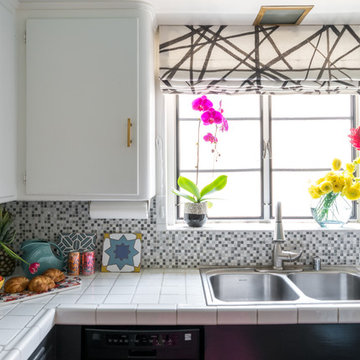
I also wanted to paint the window muntins black, but we rent. Instead, I applied removable black tape and replaced the silver window screens with black ones.
Photo © Bethany Nauert

Bâtiment des années 30, cet ancien hôpital de jour transformé en habitation avait besoin d'être remis au goût de ses nouveaux propriétaires.
Les couleurs passent d'une pièce à une autre, et nous accompagnent dans la maison. L'artiste Resco à su mélanger ces différentes couleurs pour les rassembler dans ce grand escalier en chêne illuminé par une verrière.
Les sérigraphies, source d'inspiration dès le départ de la conception, se marient avec les couleurs choisies.
Des meubles sur-mesure structurent et renforcent l'originalité de chaque espace, en mélangeant couleur, bois clair et carrelage carré.
Avec les rendus 3D, le but du projet était de pouvoir visualiser les différentes solutions envisageable pour rendre plus chaleureux le salon, qui était tout blanc. De plus, il fallait ici réfléchir sur une restructuration de la bibliothèque / meuble TV.
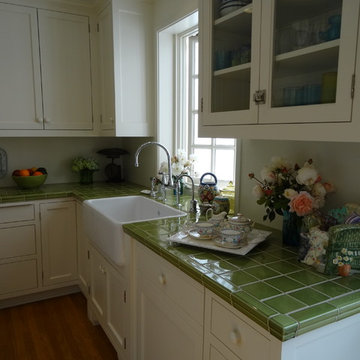
This home was built in 1947 and the client wanted the style of the kitchen to reflect the same vintage. We installed wood floors to match the existing floors throughout the rest of the home. The tile counter tops reflect the era as well as the painted cabinets with shaker doors.
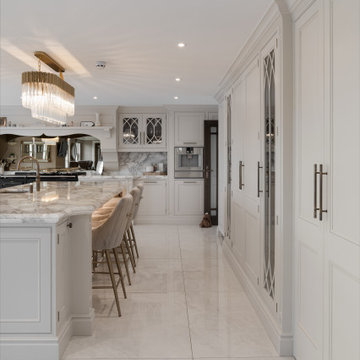
Traditional Kitchen Cabinets
Foto på ett vintage vit kök med öppen planlösning, med en nedsänkt diskho, släta luckor, vita skåp, kaklad bänkskiva, klinkergolv i porslin och vitt golv
Foto på ett vintage vit kök med öppen planlösning, med en nedsänkt diskho, släta luckor, vita skåp, kaklad bänkskiva, klinkergolv i porslin och vitt golv
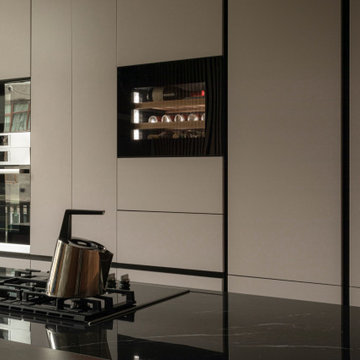
Interior deconstruction that preceded the renovation has made room for efficient space division. Bi-level entrance hall breaks the apartment into two wings: the left one of the first floor leads to a kitchen and the right one to a living room. The walls are layered with large marble tiles and wooden veneer, enriching and invigorating the space.
A master bedroom with an open bathroom and a guest room are located in the separate wings of the second floor. Transitional space between the floors contains a comfortable reading area with a library and a glass balcony. One of its walls is encrusted with plants, exuding distinctively calm atmosphere.
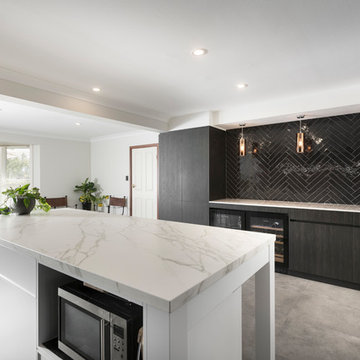
Joel Barbitta - Dmax Photography
Bild på ett mellanstort funkis vit vitt kök, med en undermonterad diskho, släta luckor, skåp i mörkt trä, kaklad bänkskiva, svart stänkskydd, stänkskydd i tunnelbanekakel, svarta vitvaror, cementgolv, en köksö och grått golv
Bild på ett mellanstort funkis vit vitt kök, med en undermonterad diskho, släta luckor, skåp i mörkt trä, kaklad bänkskiva, svart stänkskydd, stänkskydd i tunnelbanekakel, svarta vitvaror, cementgolv, en köksö och grått golv
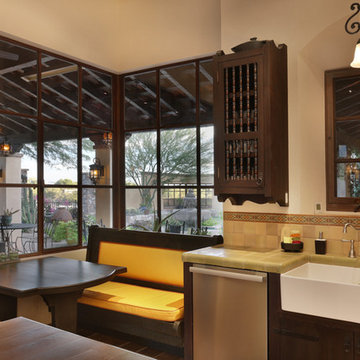
Monterey style custom cabinetry, tile counter top, , stainless steel appliances, porcelain apron farm sink, corner window seat, steel and cedar windows, smooth plaster walls, hand hewn beams, concrete tile floor.
Photo by Velen Chan
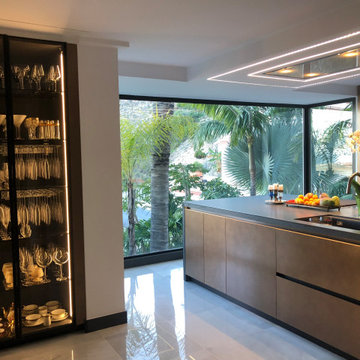
El dorado es la particularidad de este proyecto con unas vista impresionantes y dentro de un pequeño oasis. Un proyecto para la persona que le gusta la inrtegracion de la casa con la naturaleza.
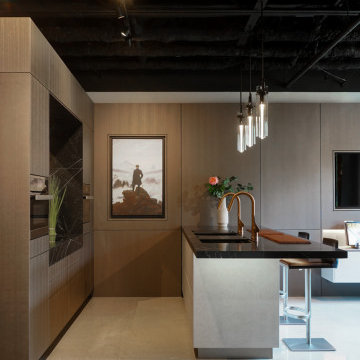
Front Shot of Kitchen Island with Seating
Inspiration för mellanstora moderna svart kök, med släta luckor, skåp i mörkt trä, kaklad bänkskiva, svart stänkskydd, rostfria vitvaror och en köksö
Inspiration för mellanstora moderna svart kök, med släta luckor, skåp i mörkt trä, kaklad bänkskiva, svart stänkskydd, rostfria vitvaror och en köksö
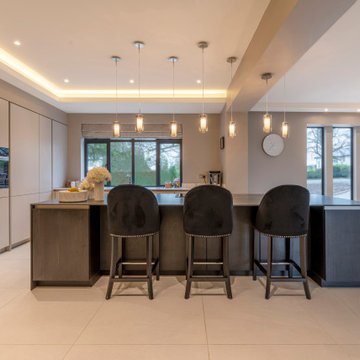
Inspiration för stora moderna svart kök, med släta luckor, kaklad bänkskiva, svarta vitvaror, klinkergolv i porslin, en köksö och grått golv
1 359 foton på kök, med släta luckor och kaklad bänkskiva
6