30 901 foton på kök, med släta luckor och klinkergolv i keramik
Sortera efter:
Budget
Sortera efter:Populärt i dag
201 - 220 av 30 901 foton
Artikel 1 av 3
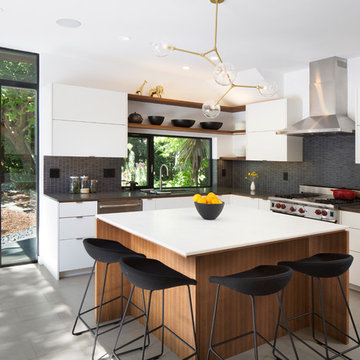
Inspiration för ett funkis u-kök, med en nedsänkt diskho, släta luckor, vita skåp, grått stänkskydd, rostfria vitvaror, klinkergolv i keramik och en köksö
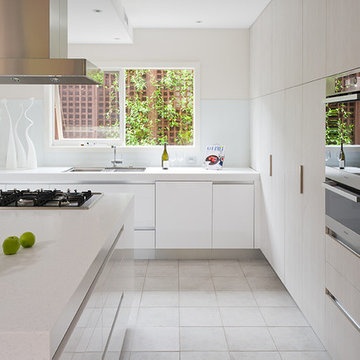
Corian Large Island Bench Top in beautiful home in Bulleen. Custom made and designed to suit existing floor plan.
Inredning av ett modernt mellanstort kök, med en undermonterad diskho, släta luckor, vita skåp, bänkskiva i koppar, vitt stänkskydd, glaspanel som stänkskydd, rostfria vitvaror, klinkergolv i keramik och en köksö
Inredning av ett modernt mellanstort kök, med en undermonterad diskho, släta luckor, vita skåp, bänkskiva i koppar, vitt stänkskydd, glaspanel som stänkskydd, rostfria vitvaror, klinkergolv i keramik och en köksö
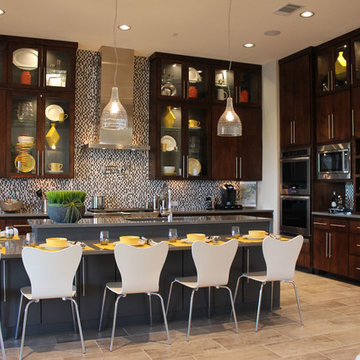
Burrows Cabinets
Idéer för ett stort modernt kök, med en undermonterad diskho, släta luckor, skåp i mörkt trä, bänkskiva i kvarts, flerfärgad stänkskydd, stänkskydd i mosaik, rostfria vitvaror, klinkergolv i keramik och en köksö
Idéer för ett stort modernt kök, med en undermonterad diskho, släta luckor, skåp i mörkt trä, bänkskiva i kvarts, flerfärgad stänkskydd, stänkskydd i mosaik, rostfria vitvaror, klinkergolv i keramik och en köksö
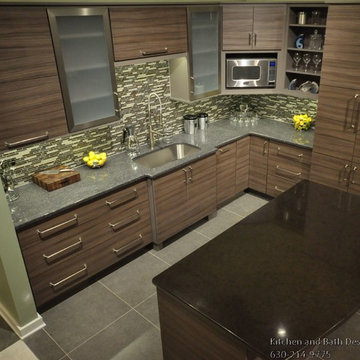
Kitchen and Bath Design Store
Idéer för mellanstora vintage kök, med en undermonterad diskho, släta luckor, skåp i mellenmörkt trä, granitbänkskiva, flerfärgad stänkskydd, stänkskydd i stickkakel, rostfria vitvaror, klinkergolv i keramik, en köksö och grått golv
Idéer för mellanstora vintage kök, med en undermonterad diskho, släta luckor, skåp i mellenmörkt trä, granitbänkskiva, flerfärgad stänkskydd, stänkskydd i stickkakel, rostfria vitvaror, klinkergolv i keramik, en köksö och grått golv

Idéer för att renovera ett stort vintage kök, med en enkel diskho, släta luckor, grå skåp, vitt stänkskydd, integrerade vitvaror, marmorbänkskiva, stänkskydd i sten, klinkergolv i keramik, en köksö och beiget golv

This homeowner lived on a very prominent golf course and wanted to feel like he was on the putting green of the 9th hole while standing at his family room window. The existing layout of the home had the garage enjoying that view with the outdated dining room, family room and kitchen further back on the lot. We completely demoed the garage and a section of the home, allowing us to design and build with that view in mind. The completed project has the family room at the back of the home with a gorgeous view of the golf course from two large curved bay windows. A new fireplace with custom cabinetry and shelf niches and coffered high ceilings makes this room a treasure. The new kitchen boasts of white painted cabinetry, an island with wood top and a 6 burner Wolf cooktop with a custom hood, white tile with multiple trim details and a pot filler faucet. A Butler’s Pantry was added for entertaining complete with beautiful white painted cabinetry with glass upper cabinets, marble countertops and a prep sink and faucet. We converted an unused dining room into a custom, high-end home office with beautiful site- built mahogany bookcases to showcase the homeowners book collections. To complete this renovation, we added a “friends” entry and a mudroom for improved access and functionality. The transformation is not only efficient but aesthetically pleasing to the eye and exceeded the homeowner’s expectations to enjoy their view of the 9th hole.
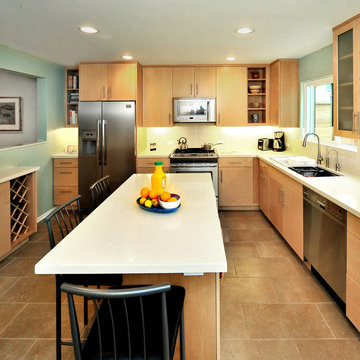
Walls were removed and a pass through created transforming a cramped kitchen/dining area into a bright open space. It now has ample storage, an island with seating, a desk area and is open to the newly repurposed dining/family room.

Inspiration för mellanstora moderna grått kök, med en undermonterad diskho, släta luckor, svarta skåp, granitbänkskiva, brunt stänkskydd, stänkskydd i trä, svarta vitvaror, klinkergolv i keramik, en köksö och vitt golv
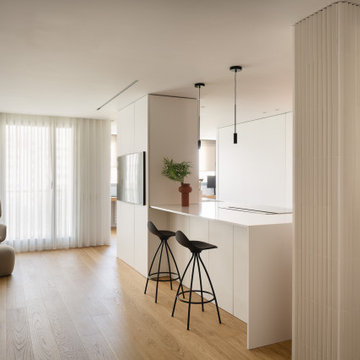
Inspiration för mellanstora moderna vitt kök med öppen planlösning, med släta luckor, vita skåp, klinkergolv i keramik och en köksö

Stainless steel handles and extractor unit create point of difference within the kitchen that ties the modern theme together throughout.
Exempel på ett avskilt, mellanstort modernt flerfärgad flerfärgat l-kök, med en rustik diskho, släta luckor, vita skåp, bänkskiva i kvartsit, vitt stänkskydd, rostfria vitvaror, klinkergolv i keramik och vitt golv
Exempel på ett avskilt, mellanstort modernt flerfärgad flerfärgat l-kök, med en rustik diskho, släta luckor, vita skåp, bänkskiva i kvartsit, vitt stänkskydd, rostfria vitvaror, klinkergolv i keramik och vitt golv

Foto på ett avskilt, litet medelhavsstil brun u-kök, med en rustik diskho, släta luckor, vita skåp, träbänkskiva, flerfärgad stänkskydd, stänkskydd i terrakottakakel, integrerade vitvaror, klinkergolv i keramik och brunt golv

This small house needed a makeover to be suitable for a family of four, therefore the original layout has been changed in such way that the hall entrance and kitchen are fully optimized spaces. We opted for a glass brick wall to let the light flow between the entrance and kitchen and maximize perception of space, on both sides. All furniture in the hall area and in the kitchen goes up to the ceiling in order to create extra storage space, whilst in the living room there is large storage space under the stairs, without taking any space from the room. What is left in sight is light, airy furniture in white and woody textures and a touch of green moss used as decoration.
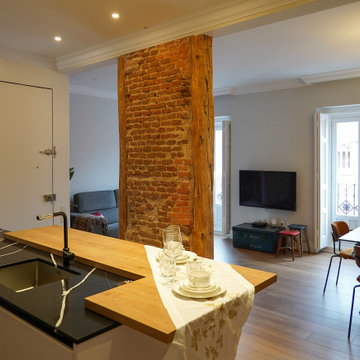
Inspiration för ett industriellt svart svart kök, med en undermonterad diskho, släta luckor, marmorbänkskiva, svart stänkskydd, stänkskydd i marmor, rostfria vitvaror, klinkergolv i keramik, en köksö och brunt golv
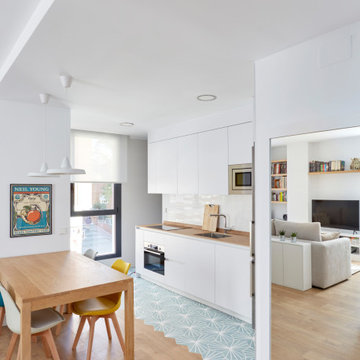
Idéer för mellanstora funkis grått kök, med en enkel diskho, släta luckor, vita skåp, granitbänkskiva, vitt stänkskydd, stänkskydd i keramik, vita vitvaror, klinkergolv i keramik och turkost golv

Idéer för att renovera ett litet nordiskt vit vitt kök, med en nedsänkt diskho, släta luckor, svarta skåp, bänkskiva i kvarts, vitt stänkskydd, svarta vitvaror, klinkergolv i keramik, en köksö och grått golv
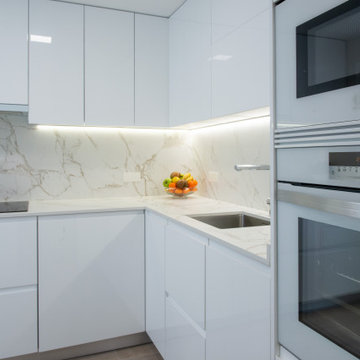
Reforma y ampliación de cocina, con mobiliario en blanco brillo y tiradores integrados.
Idéer för att renovera ett avskilt, mellanstort funkis vit vitt l-kök, med en undermonterad diskho, släta luckor, vita skåp, bänkskiva i kvarts, vitt stänkskydd, stänkskydd i marmor, vita vitvaror, klinkergolv i keramik och brunt golv
Idéer för att renovera ett avskilt, mellanstort funkis vit vitt l-kök, med en undermonterad diskho, släta luckor, vita skåp, bänkskiva i kvarts, vitt stänkskydd, stänkskydd i marmor, vita vitvaror, klinkergolv i keramik och brunt golv

Looking for the purrr-fect neutral kitchen floor tile? Look no further than our handpainted Fallow tile in White Motif.
DESIGN
Reserve Home
PHOTOS
Reserve Home
Tile Shown: 2x6, 2x6 Glazed Long Edge, 2x6 Glazed Short Edge in Feldspar; Fallow in White Motif
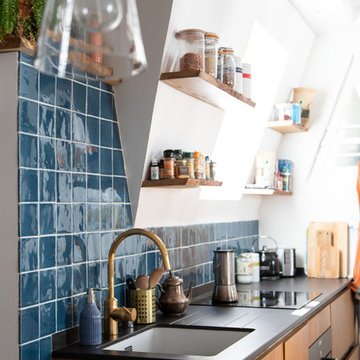
Le charme du Sud à Paris.
Un projet de rénovation assez atypique...car il a été mené par des étudiants architectes ! Notre cliente, qui travaille dans la mode, avait beaucoup de goût et s’est fortement impliquée dans le projet. Un résultat chiadé au charme méditerranéen.
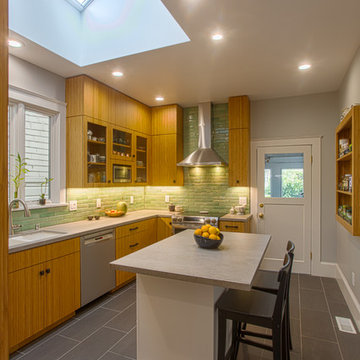
Practical kitchen remodel on a modest budget in a small space. New skylights flood the room with light. Simple materials give the kitchen its character. Opening the back of the original dining room hutch in this 1900’s Colonial bungalow makes a visual connection to the kitchen, while preserving the classic details of the old house.
Photography by Chi Chin Photography.
https://saikleyarchitects.com/portfolio/open-hutch-kitchen/
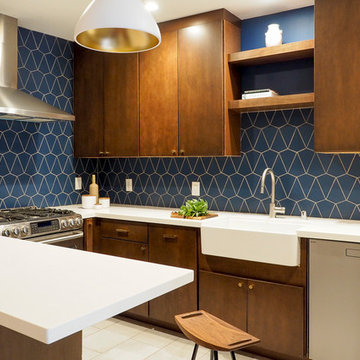
Inredning av ett 60 tals avskilt, mellanstort vit vitt u-kök, med en rustik diskho, släta luckor, skåp i mörkt trä, blått stänkskydd, rostfria vitvaror, klinkergolv i keramik och beiget golv
30 901 foton på kök, med släta luckor och klinkergolv i keramik
11