682 foton på kök, med släta luckor och plywoodgolv
Sortera efter:
Budget
Sortera efter:Populärt i dag
81 - 100 av 682 foton
Artikel 1 av 3
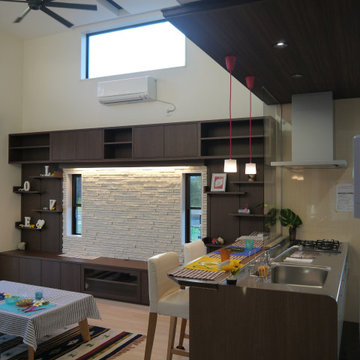
Foto på ett mellanstort funkis linjärt kök med öppen planlösning, med en integrerad diskho, släta luckor, skåp i ljust trä, bänkskiva i rostfritt stål, beige stänkskydd, plywoodgolv och vitt golv
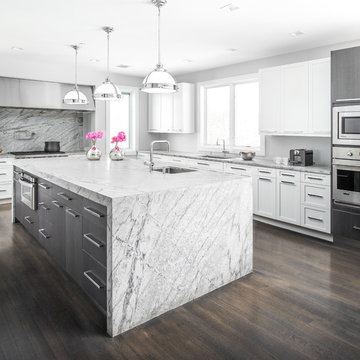
Current and stylish kitchen with a mid city penthouse elegance. Ultra linear and sleek, this kitchen mixes straight, clean hardware, stainless steel appliances, and monochrome grays throughout to create a contemporary feel. Two-tone cabinetry lends a unique sophistication to the space.
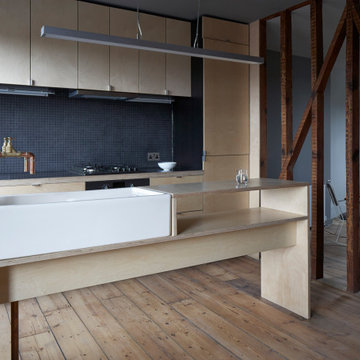
493-495 Hackney Road, formally the site of the oldest ironmongers in London trading since 1797, has undergone a two-part refurbishment and extension to accommodate a mixed-use commercial and residential development. Architect: Jonathan Tuckey Design. Photography: James Brittain
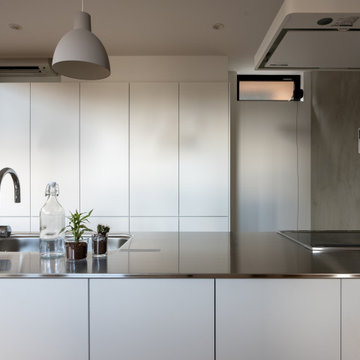
Idéer för att renovera ett litet minimalistiskt vit vitt kök med öppen planlösning, med släta luckor, vita skåp, bänkskiva i rostfritt stål, grått stänkskydd, stänkskydd i stenkakel, plywoodgolv, en köksö, brunt golv, en integrerad diskho och vita vitvaror
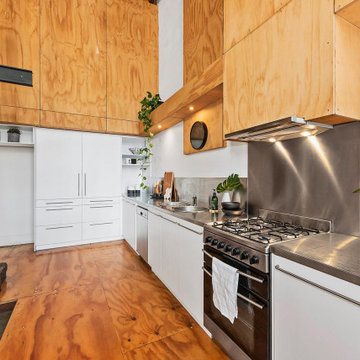
Bild på ett industriellt grå grått l-kök, med en nedsänkt diskho, släta luckor, vita skåp, bänkskiva i rostfritt stål, stänkskydd med metallisk yta, stänkskydd i metallkakel, rostfria vitvaror, plywoodgolv och brunt golv
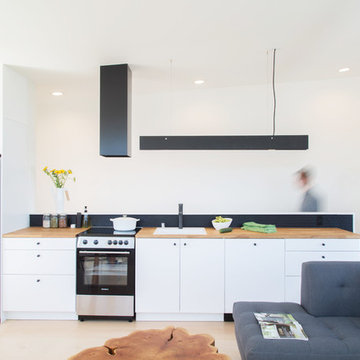
Custom kitchen light fixtures and exhaust hood, butcher block countertops, slim appliances and an integrated dishwasher give the kitchen a streamlined look.
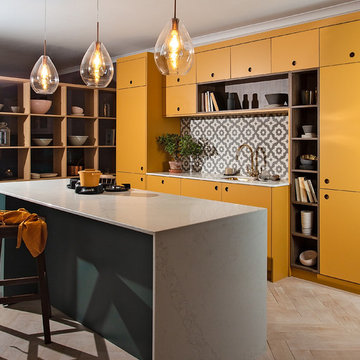
Andy Langley
We've been lusting after beautiful mustard colours for a long time now, and we decided to finally take the plunge. We knew that the arrangement of cabinets that we had created for the back wall would look perfect in a statement colour, with the beautiful open walnut shelving that perfectly complements this colour palette. We love how the rich intensity of this timber adds such a sophisticated vibe to the kitchen and helps to break up the yellow slightly.
We also knew that we had the island that we could use to create an eye-catching feature in the design. We kept the same white quartz worktop on the island, as it has a gorgeous wrap around feature that we think works perfectly with the rest of the kitchen.
We love Inchyra Blue by Farrow and Ball, and after seeing so many of our customers use it in their kitchens, we knew that we needed to incorporate it in some way into the Pelham Kitchen. We didn't want to overpower the India Yellow in any way and didn't want it to feel like the colours were battling against one another.
By having the small island finished in Inchyra Blue allows both colours to separately gain attention and create a beautiful comfortable feeling within the room. We wanted to create subtle points of symmetry throughout the room, so used walnut backings within the Ladbroke handles to tie in with the other use of the walnut in the kitchen.
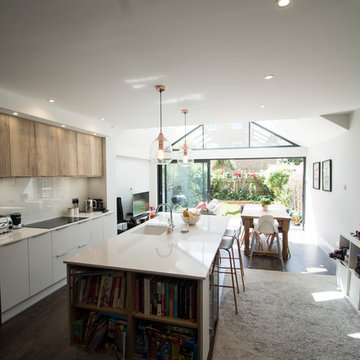
Bild på ett litet funkis vit vitt kök med öppen planlösning, med en integrerad diskho, släta luckor, vita skåp, bänkskiva i koppar, vitt stänkskydd, glaspanel som stänkskydd, rostfria vitvaror, plywoodgolv, en köksö och brunt golv
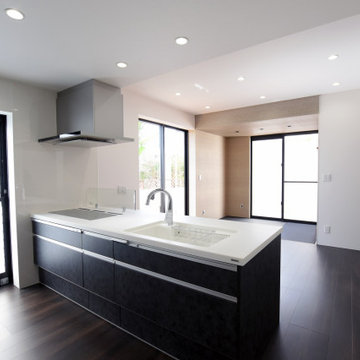
Foto på ett funkis vit kök med öppen planlösning, med en undermonterad diskho, släta luckor, grå skåp, bänkskiva i koppar, vitt stänkskydd, plywoodgolv, en halv köksö och brunt golv
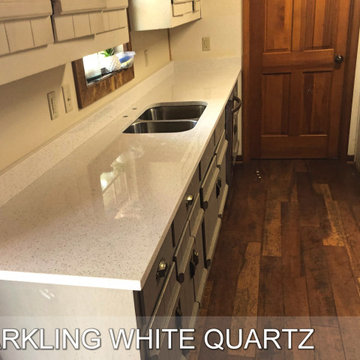
Unique Sparkling White Quartz, Contact us today for Unique Elegance & your free estimate! Installation included.
Inspiration för ett mellanstort funkis vit vitt kök, med bänkskiva i kvartsit, en dubbel diskho, rostfria vitvaror, plywoodgolv, rött golv, beige skåp, vitt stänkskydd, flera köksöar och släta luckor
Inspiration för ett mellanstort funkis vit vitt kök, med bänkskiva i kvartsit, en dubbel diskho, rostfria vitvaror, plywoodgolv, rött golv, beige skåp, vitt stänkskydd, flera köksöar och släta luckor
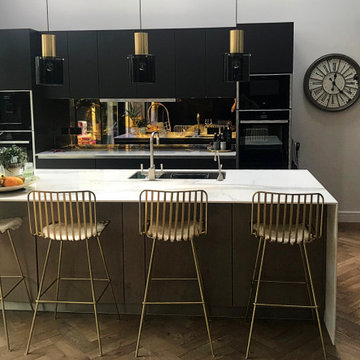
Black and gold trendy kitchen.
Modern inredning av ett vit vitt kök med öppen planlösning, med en undermonterad diskho, släta luckor, svarta skåp, bänkskiva i koppar, stänkskydd med metallisk yta, glaspanel som stänkskydd, svarta vitvaror, plywoodgolv, en köksö och brunt golv
Modern inredning av ett vit vitt kök med öppen planlösning, med en undermonterad diskho, släta luckor, svarta skåp, bänkskiva i koppar, stänkskydd med metallisk yta, glaspanel som stänkskydd, svarta vitvaror, plywoodgolv, en köksö och brunt golv

キッチンは、リビングに向かった奥行1,050ミリの対面式のシンクカウンターと、壁面側にIHコンロと収納カウンターを分けて配置しています。キッチンの突きあたりに小さな家事コーナー(パソコンコーナー)があり、必要に応じて引戸で隠すことができます。
Inspiration för moderna kök, med en integrerad diskho, släta luckor, skåp i ljust trä, bänkskiva i rostfritt stål, plywoodgolv och en köksö
Inspiration för moderna kök, med en integrerad diskho, släta luckor, skåp i ljust trä, bänkskiva i rostfritt stål, plywoodgolv och en köksö
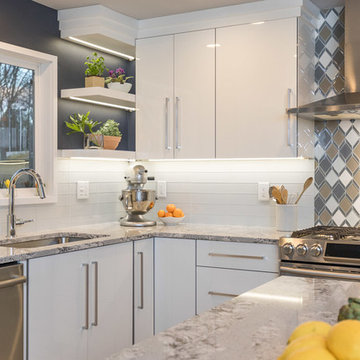
Seacoast RE Photography
Bild på ett mellanstort minimalistiskt kök, med en undermonterad diskho, släta luckor, vita skåp, bänkskiva i kvarts, flerfärgad stänkskydd, glaspanel som stänkskydd, rostfria vitvaror, plywoodgolv och en köksö
Bild på ett mellanstort minimalistiskt kök, med en undermonterad diskho, släta luckor, vita skåp, bänkskiva i kvarts, flerfärgad stänkskydd, glaspanel som stänkskydd, rostfria vitvaror, plywoodgolv och en köksö
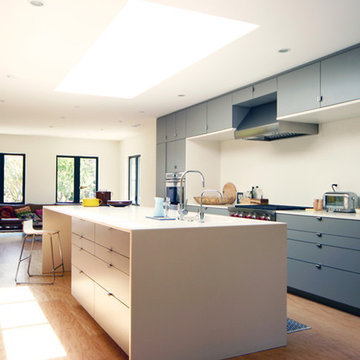
Abet Laminati Cabinets, Corian Bisque Countertops
Bild på ett stort funkis kök och matrum, med släta luckor, grå skåp, bänkskiva i kvarts, vitt stänkskydd, rostfria vitvaror, plywoodgolv, en köksö och en dubbel diskho
Bild på ett stort funkis kök och matrum, med släta luckor, grå skåp, bänkskiva i kvarts, vitt stänkskydd, rostfria vitvaror, plywoodgolv, en köksö och en dubbel diskho
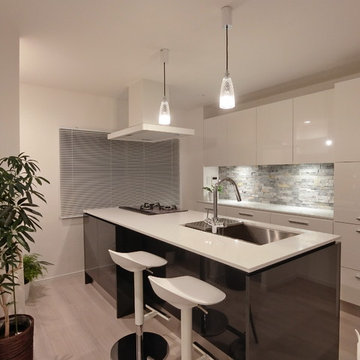
アイランドキッチンはブラックで印象的にしました。
2400L×940Wあります。バックカウンターは白でどちらも特注で製作しました。
天板はウォーツサイトを使用し、シンクと水切りは手板金で作りました。
レンジフードはアリアフィーナ、食洗機はミーレ、ガスコンロはリンナイ製です。
キッチンの対面は収納とハイチェアが入るように奥行を変えています。
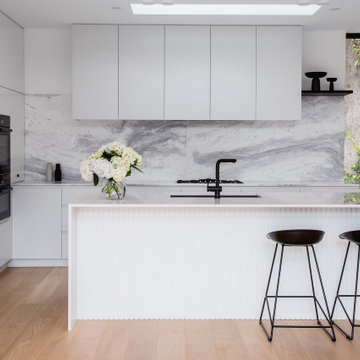
design consultation and 3d visualization. Brighton Kitchen design
Idéer för att renovera ett mellanstort funkis vit vitt kök, med en undermonterad diskho, släta luckor, vita skåp, bänkskiva i koppar, grått stänkskydd, stänkskydd i marmor, svarta vitvaror, plywoodgolv, en köksö och beiget golv
Idéer för att renovera ett mellanstort funkis vit vitt kök, med en undermonterad diskho, släta luckor, vita skåp, bänkskiva i koppar, grått stänkskydd, stänkskydd i marmor, svarta vitvaror, plywoodgolv, en köksö och beiget golv
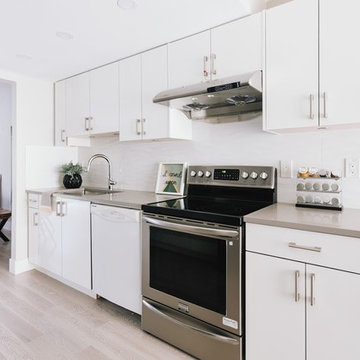
Kitchen Design at Elk Valley Residence (Custom Home) Designed by Linhan Design.
The open kitchen beside dining and living area designed with white color wall and light brown wood floor finish.
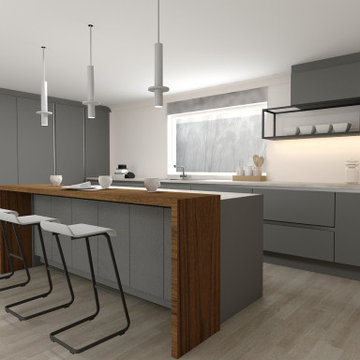
Shop our all-new range of Handle L-shaped Kitchen Silver grey kitchen units with Verona cherry finish & Dust grey kitchen cabinets & cupboards with antique brown Borneo, including Fitted Worktops, appliances, cabinets, & cupboards custom-made to your Kitchen measurements. To order, call now at 0203 397 8387 & book your Free No-obligation Home Design Visit.
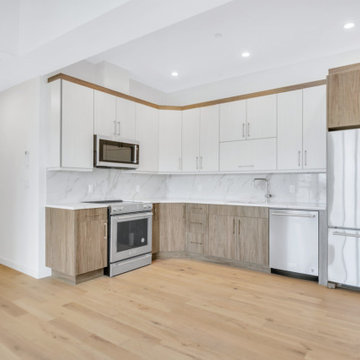
Flat Panel wood base unites & white gloss upper cabinets. Top with Carrera marble countertops and backsplash
Inredning av ett modernt stort grå grått kök, med en undermonterad diskho, släta luckor, skåp i slitet trä, marmorbänkskiva, grått stänkskydd, stänkskydd i marmor, rostfria vitvaror, plywoodgolv och brunt golv
Inredning av ett modernt stort grå grått kök, med en undermonterad diskho, släta luckor, skåp i slitet trä, marmorbänkskiva, grått stänkskydd, stänkskydd i marmor, rostfria vitvaror, plywoodgolv och brunt golv
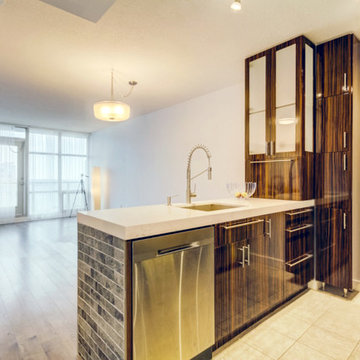
High-gloss custom kitchen and quartz countertop. In this project we refaced all of the existing cabinets, added a new pantry, a glass cabinet with an appliance garage and a parallel lift door, as well as 5 upper custom cabinets. High-gloss MDF doors and quartz countertop with undermount sink. Custom kitchen in Toronto.
682 foton på kök, med släta luckor och plywoodgolv
5