717 foton på kök, med släta luckor och rosa stänkskydd
Sortera efter:
Budget
Sortera efter:Populärt i dag
141 - 160 av 717 foton
Artikel 1 av 3
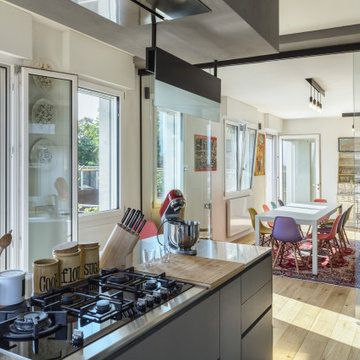
Foto: © Diego Cuoghi
Inspiration för avskilda, mellanstora moderna linjära kök, med en enkel diskho, släta luckor, bänkskiva i rostfritt stål, rosa stänkskydd, stänkskydd i porslinskakel, integrerade vitvaror, ljust trägolv och en köksö
Inspiration för avskilda, mellanstora moderna linjära kök, med en enkel diskho, släta luckor, bänkskiva i rostfritt stål, rosa stänkskydd, stänkskydd i porslinskakel, integrerade vitvaror, ljust trägolv och en köksö
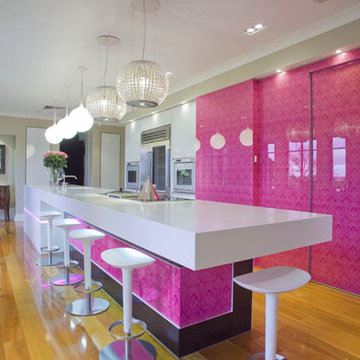
Idéer för ett stort modernt parallellkök, med släta luckor, bänkskiva i kvarts, rosa stänkskydd, glaspanel som stänkskydd, rostfria vitvaror, ljust trägolv och en köksö
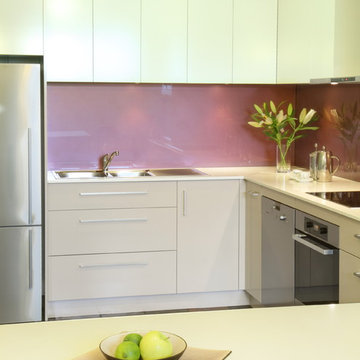
A functional white kitchen with stainless steel appliances and double sink
Foto på ett avskilt, mellanstort funkis u-kök, med en dubbel diskho, släta luckor, vita skåp, bänkskiva i kvarts, rosa stänkskydd, glaspanel som stänkskydd, rostfria vitvaror och klinkergolv i terrakotta
Foto på ett avskilt, mellanstort funkis u-kök, med en dubbel diskho, släta luckor, vita skåp, bänkskiva i kvarts, rosa stänkskydd, glaspanel som stänkskydd, rostfria vitvaror och klinkergolv i terrakotta
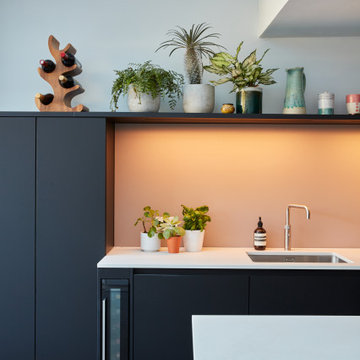
A stylish and contemporary rear and side return kitchen extension in East Dulwich. Modern monochrome handle less kitchen furniture has been combined with warm slated wood veneer panelling, a blush pink back painted full height splashback and stone work surfaces from Caesarstone (Cloudburst Concrete). This design cleverly conceals the door through to the utility room and downstairs cloakroom and features bespoke larder storage, a breakfast bar unit and alcove seating.
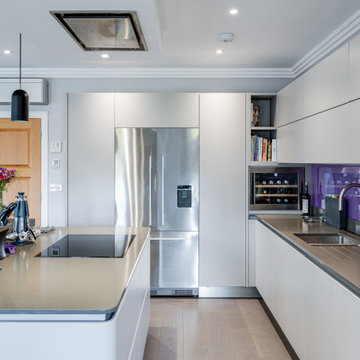
This recently completed project, in a mansion apartment in Harpenden, is a great example of how a modern kitchen with neutral colours can be perfect for an open living space. The light filled kitchen is from our Next125 range and has a Stone Grey Satin Lacquer finish and a Caesarstone Concrete Quartz worktop. Appliances from Siemens and Fisher & Paykel have been chosen for their innovative design and functionality but also look sleek and unobtrusive.
The design possibilities of the Next125 range means we were able to extend the cabinetry into the living space with the matching Media Unit which has Stone Grey base units. To unify the space between the kitchen and living areas the bespoke shelving of the media unit has been stained to match the Solid Oak breakfast bar in the kitchen area. To complete the look, the bright splashback in the kitchen provides an injection of colour which reflects the colour accents throughout the apartment.
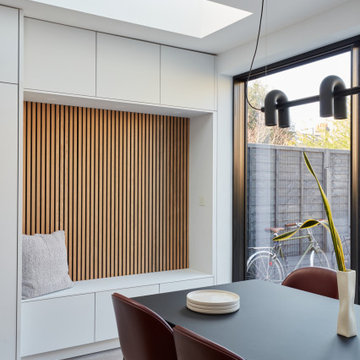
A stylish and contemporary rear and side return kitchen extension in East Dulwich. Modern monochrome handle less kitchen furniture has been combined with warm slated wood veneer panelling, a blush pink back painted full height splashback and stone work surfaces from Caesarstone (Cloudburst Concrete). This design cleverly conceals the door through to the utility room and downstairs cloakroom and features bespoke larder storage, a breakfast bar unit and alcove seating.
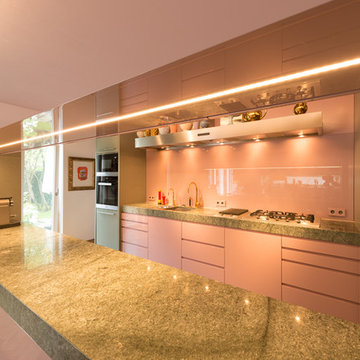
- Grifflose Küche
- rosa-hochglanz -> hochglänzendste Stufe lackiert
- Dornbracht-Armaturen vermessingt
- Naturstein-Arbeitsplatte
- Miele-Geräte
- Küche als raumteilendes Element
- Teile der vorherigen Küche wurden übernommen
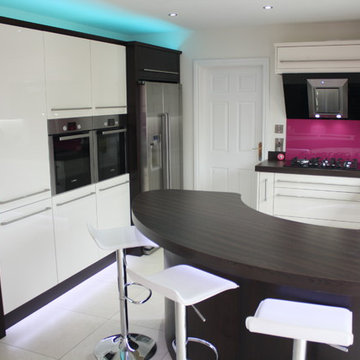
Idéer för ett mellanstort modernt u-kök, med en enkel diskho, släta luckor, beige skåp, laminatbänkskiva, rosa stänkskydd, glaspanel som stänkskydd och klinkergolv i keramik
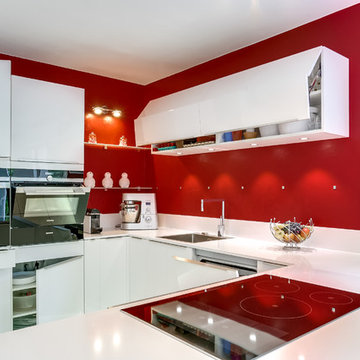
Réalisation 1001 Cuisines
Modern inredning av ett mellanstort kök, med en undermonterad diskho, släta luckor, vita skåp, rosa stänkskydd och vita vitvaror
Modern inredning av ett mellanstort kök, med en undermonterad diskho, släta luckor, vita skåp, rosa stänkskydd och vita vitvaror
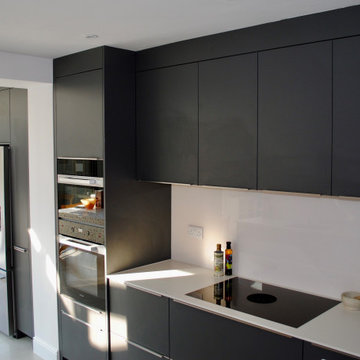
This modern kitchen was designed to create a lovely minimalistic and contemporary feel in an unusual space that opened to the large extended dining room and garden,
The look was achieved with high quality German Rational cabinets in matt dark grey finish complimented with 12mm white porcelain worktop. Splashes of colour on the wall and the glass splashback bring additional interest and warmth to the room making an individual statement to the interior. A large oak table also provides an element of warmth against the light grey tiled floor.
The kitchen was designed to incorporate lots of practical storage behind doors. The open shelves above the wine fridge provide a home for cookbooks and break the otherwise solid run of tall cabinets.
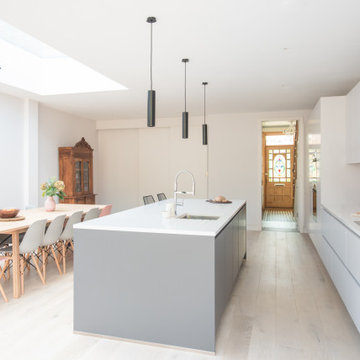
A bright and spacious extension to a semi-detached family home in North London. The clients brief was to create a new kitchen and dining area that would be more suited to their family needs, and full of lots of sunlight. Using a large roof light and crittal style doors, we connected the new kitchen to the garden, allowing the family to use the space all year round.
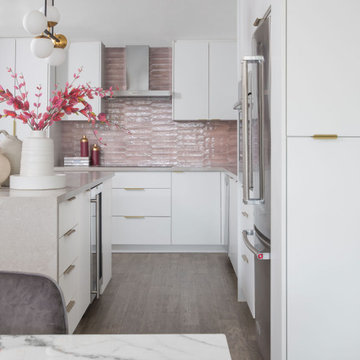
Idéer för funkis grått u-kök, med en undermonterad diskho, släta luckor, vita skåp, bänkskiva i kvarts, rosa stänkskydd, stänkskydd i keramik, mellanmörkt trägolv, en köksö och grått golv

Cuisine entièrement rénovée et ouverte sur la pièce de vie, plan en corian gris silver et crédence en zelliges blanc rosé, dans le ton du mur rose pâle du fond.
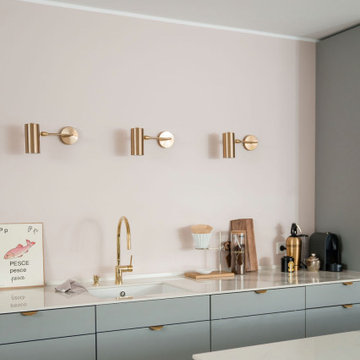
Idéer för att renovera ett mellanstort minimalistiskt vit vitt kök, med en undermonterad diskho, släta luckor, grå skåp, rosa stänkskydd, rostfria vitvaror, ljust trägolv och en köksö
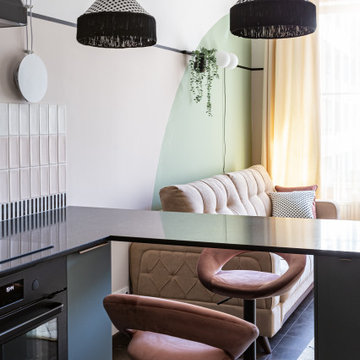
Дизайн - Юлия Лаузер, декоратор - Наталья Вебер
Foto på ett mellanstort minimalistiskt svart linjärt kök och matrum, med en nedsänkt diskho, släta luckor, gröna skåp, granitbänkskiva, rosa stänkskydd, stänkskydd i keramik, svarta vitvaror, klinkergolv i porslin och brunt golv
Foto på ett mellanstort minimalistiskt svart linjärt kök och matrum, med en nedsänkt diskho, släta luckor, gröna skåp, granitbänkskiva, rosa stänkskydd, stänkskydd i keramik, svarta vitvaror, klinkergolv i porslin och brunt golv
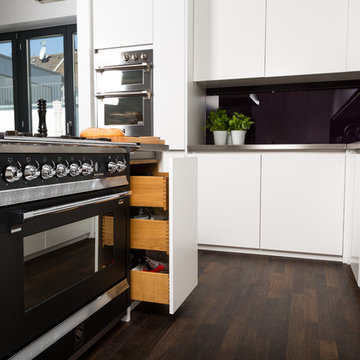
Alle Möbel sind aus Vollholz, die Fronten weiß lackiert. Der Gasherd "Ascot 90" von der Firma Steel mit extra großem Backofen und dazu ein weiterer Steel Einbaubackofen auf Augenhöhe.

The kitchen in this rental apartment was renovated to meet the client's requirements: all-white, with no visible hardware. In lieu of a backsplash, we opted for a blinding fuchsia wall that was the jumping off point for the main floor colour scheme. The client's collection of pottery and whimsical art create a cheerful vignette on the kitchen's open shelves.
Ingrid Punwani Photography
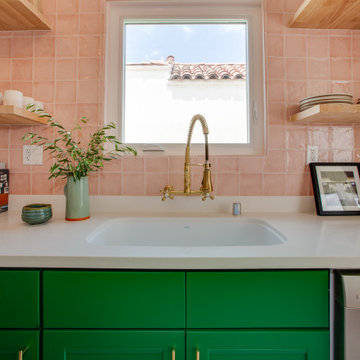
This fun and quirky kitchen is all thing eclectic. Pink tile and emerald green cabinets make a statement. With accents of pine wood shelving and butcher block countertop. Top it off with white quartz countertop and hexagon tile floor for texture. Of course, the lipstick gold fixtures!
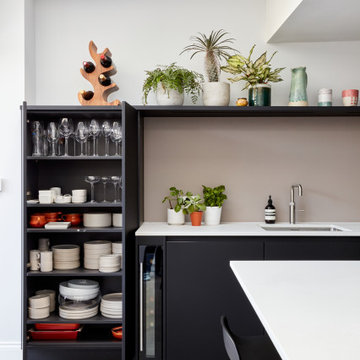
A stylish and contemporary rear and side return kitchen extension in East Dulwich. Modern monochrome handle less kitchen furniture has been combined with warm slated wood veneer panelling, a blush pink back painted full height splashback and stone work surfaces from Caesarstone (Cloudburst Concrete). This design cleverly conceals the door through to the utility room and downstairs cloakroom and features bespoke larder storage, a breakfast bar unit and alcove seating.
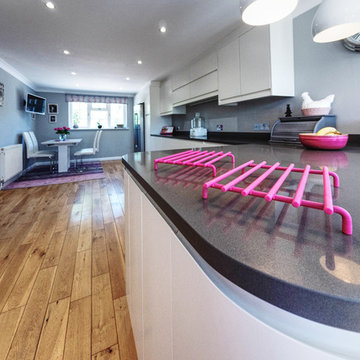
Bild på ett stort funkis grå grått kök, med en nedsänkt diskho, släta luckor, vita skåp, granitbänkskiva, rosa stänkskydd, glaspanel som stänkskydd, ljust trägolv och en halv köksö
717 foton på kök, med släta luckor och rosa stänkskydd
8