19 890 foton på kök, med släta luckor och stänkskydd i porslinskakel
Sortera efter:
Budget
Sortera efter:Populärt i dag
21 - 40 av 19 890 foton
Artikel 1 av 3

Inredning av ett kök, med en undermonterad diskho, släta luckor, skåp i mörkt trä, bänkskiva i kvarts, beige stänkskydd, stänkskydd i porslinskakel, rostfria vitvaror, mellanmörkt trägolv och en köksö

Для кухни сразу сложилась тенденция к лофту, поскольку хозяин — кондитер, и кухня для него — это профессиональная среда.
Так как владелец квартиры изначально отдавал предпочтение скандинавскому стилю, отделку подбирали соответствующую

Amplia cocina con muebles de color gris con gola y encimera de oxirion con fregadero integrado y azulejos colocados en zig zag
Idéer för att renovera ett mellanstort funkis vit vitt l-kök, med en integrerad diskho, släta luckor, grå skåp, bänkskiva i kvarts, vitt stänkskydd, stänkskydd i porslinskakel, rostfria vitvaror, klinkergolv i porslin och grått golv
Idéer för att renovera ett mellanstort funkis vit vitt l-kök, med en integrerad diskho, släta luckor, grå skåp, bänkskiva i kvarts, vitt stänkskydd, stänkskydd i porslinskakel, rostfria vitvaror, klinkergolv i porslin och grått golv

Our clients came to us wanting to maximize the space they had. They were not planning on moving anytime soon, as they loved their neighborhood. They wanted to renovate the front of their house, which included the front atrium, living room, kitchen, and powder bath. They hated their kitchen because it was completely closed off, had low ceilings, was dark and outdated, not to mention the floors were different in each of these rooms! The pantry was in the breakfast area and the kitchen table became a junk catcher, being the first thing you see when coming in from the garage/laundry room. In their living room, they wanted the spaces on either side of the fireplace to be symmetrical, whether that be bookshelves, a wet bar or closed off. Both parents are working professionals with no time and/or desire to design, create and figure this out on their own. They needed help figuring out how to reconfigure their current space in order to maximize what they already had, as they could not see an obvious solution. They could not envision how it would look so the fact that our designers were able to show them their new kitchen in 3D was pertinent.
We removed the pass-through windows that surrounded the atrium and front dining room, as well as the entire kitchen wall, completely opening up those two rooms. We removed a hall that used to lead between the kitchen and the living room since it was a complete waste of space! The ceilings were raised to 10’ in the kitchen and we were able to leave the skylight, letting in that natural light they wanted. We were able to give them a much larger pantry with tons of shelving and increase the size of their laundry room by utilizing the space of their old breakfast nook.
We relocated the door to the garage into their new elongated laundry room, built a wet bar across from their new larger pantry (with a pocket door) and the flow and functionality of these new spaces is just perfect! All new Waypoint cabinets were installed one two main kitchen surrounding walls painted Linen. Calacatta Bianco Polished Porcelain Tile 4x12 was used for the backsplash. A large eat-at island was installed, painted Stone, where the family can now gather for homework, meals, and mingling. The soft champagne bronze hardware and accent lighting really give this white and gray kitchen a soft classic look.
In the living room, we removed the built-in bookshelves to the left of the fireplace and closed off the wet-bar on the other side, giving them more space in their master suite. White Oak wood flooring, stained Putney, was installed throughout the entire new space, giving it the continuity they were looking for.
In the guest bathroom, Carrara white herringbone marble mosaic 12x12 tile was used on the shower floor and niche, while basic marble Bianco polished 12x24 porcelain tile was used on the walls. Luxart polished chrome traditional hardware gives this timeless bathroom the perfect shine.
Our clients are so happy with the new functionality and look of their space. It has definitely changed their lives in a way they could have never imagined!

Modern inredning av ett mellanstort beige beige parallellkök, med en undermonterad diskho, släta luckor, skåp i mellenmörkt trä, träbänkskiva, stänkskydd i porslinskakel, integrerade vitvaror, mellanmörkt trägolv, en köksö och brunt golv

Foto på ett avskilt, mellanstort funkis vit linjärt kök, med en undermonterad diskho, släta luckor, skåp i mörkt trä, bänkskiva i kvarts, svart stänkskydd, stänkskydd i porslinskakel, rostfria vitvaror, ljust trägolv, en köksö och brunt golv

The Royal Mile Kitchen perfects the collaboration between contemporary & character features in this beautiful, historic home. The kitchen uses a clean and fresh colour scheme with White Quartz worktops and Inchyra Blue painted handleless cabinets throughout. The ultra-sleek large island provides a stunning centrepiece and makes a statement with its wraparound worktop. A convenient seating area is cleverly created around the island, allowing the perfect space for informal dining.

Big Island!
Idéer för att renovera ett mycket stort funkis vit vitt parallellkök, med släta luckor, bänkskiva i kvarts, vitt stänkskydd, stänkskydd i porslinskakel, rostfria vitvaror, ljust trägolv, en köksö, en undermonterad diskho, svarta skåp och beiget golv
Idéer för att renovera ett mycket stort funkis vit vitt parallellkök, med släta luckor, bänkskiva i kvarts, vitt stänkskydd, stänkskydd i porslinskakel, rostfria vitvaror, ljust trägolv, en köksö, en undermonterad diskho, svarta skåp och beiget golv
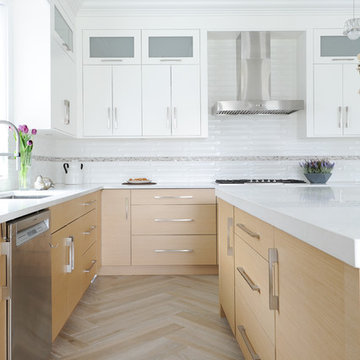
Photography by Tracey Ayton
Idéer för stora funkis vitt kök, med en undermonterad diskho, släta luckor, skåp i ljust trä, bänkskiva i kvarts, vitt stänkskydd, stänkskydd i porslinskakel, rostfria vitvaror, klinkergolv i porslin, en köksö och brunt golv
Idéer för stora funkis vitt kök, med en undermonterad diskho, släta luckor, skåp i ljust trä, bänkskiva i kvarts, vitt stänkskydd, stänkskydd i porslinskakel, rostfria vitvaror, klinkergolv i porslin, en köksö och brunt golv
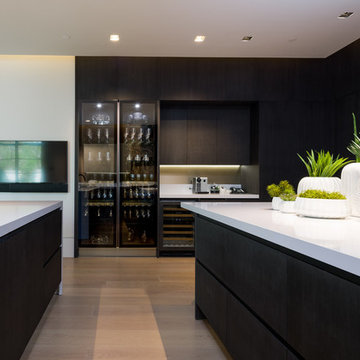
Kitchen with large island and glass door wine refrigerator.
Foto på ett stort funkis vit kök, med släta luckor, skåp i mörkt trä, bänkskiva i kvarts, beige stänkskydd, stänkskydd i porslinskakel, rostfria vitvaror, ljust trägolv, en köksö och beiget golv
Foto på ett stort funkis vit kök, med släta luckor, skåp i mörkt trä, bänkskiva i kvarts, beige stänkskydd, stänkskydd i porslinskakel, rostfria vitvaror, ljust trägolv, en köksö och beiget golv
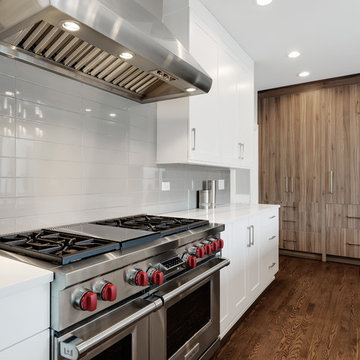
Exempel på ett avskilt, stort modernt vit vitt l-kök, med en undermonterad diskho, släta luckor, vita skåp, bänkskiva i kvarts, grått stänkskydd, stänkskydd i porslinskakel, integrerade vitvaror, mellanmörkt trägolv, en köksö och brunt golv
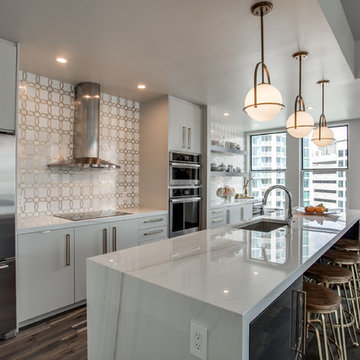
shoot to sell
Idéer för att renovera ett funkis vit vitt kök, med en undermonterad diskho, släta luckor, vita skåp, bänkskiva i koppar, stänkskydd med metallisk yta, stänkskydd i porslinskakel, rostfria vitvaror, en köksö, brunt golv och mörkt trägolv
Idéer för att renovera ett funkis vit vitt kök, med en undermonterad diskho, släta luckor, vita skåp, bänkskiva i koppar, stänkskydd med metallisk yta, stänkskydd i porslinskakel, rostfria vitvaror, en köksö, brunt golv och mörkt trägolv
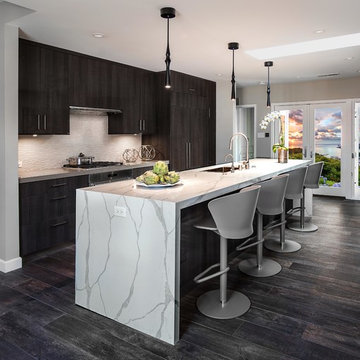
Inspiration för ett mellanstort funkis vit vitt kök, med släta luckor, bänkskiva i kvarts, stänkskydd i porslinskakel, integrerade vitvaror, en köksö, en undermonterad diskho, skåp i mörkt trä, vitt stänkskydd och mörkt trägolv

Pilcher Residential
Inspiration för avskilda, mellanstora klassiska vitt parallellkök, med en dubbel diskho, släta luckor, vita skåp, bänkskiva i koppar, vitt stänkskydd, stänkskydd i porslinskakel, rostfria vitvaror, linoleumgolv och grått golv
Inspiration för avskilda, mellanstora klassiska vitt parallellkök, med en dubbel diskho, släta luckor, vita skåp, bänkskiva i koppar, vitt stänkskydd, stänkskydd i porslinskakel, rostfria vitvaror, linoleumgolv och grått golv

The kitchen is a light and open space for the family to gather together and share the joys of cooking. The kitchen was designed as a relaxed space to allow the clutter of everyday life to have a place.
Photos by Tatjana Plitt

This ranch was a complete renovation! We took it down to the studs and redesigned the space for this young family. We opened up the main floor to create a large kitchen with two islands and seating for a crowd and a dining nook that looks out on the beautiful front yard. We created two seating areas, one for TV viewing and one for relaxing in front of the bar area. We added a new mudroom with lots of closed storage cabinets, a pantry with a sliding barn door and a powder room for guests. We raised the ceilings by a foot and added beams for definition of the spaces. We gave the whole home a unified feel using lots of white and grey throughout with pops of orange to keep it fun.

Компактная зона кухни оснащена все необходимым. Удалось даже организовать небольшую барную стойку.
Фотограф: Лена Швоева
Foto på ett litet funkis brun kök, med släta luckor, vita skåp, träbänkskiva, svart stänkskydd, stänkskydd i porslinskakel, vitt golv, en nedsänkt diskho och svarta vitvaror
Foto på ett litet funkis brun kök, med släta luckor, vita skåp, träbänkskiva, svart stänkskydd, stänkskydd i porslinskakel, vitt golv, en nedsänkt diskho och svarta vitvaror

Foto på ett mellanstort funkis vit kök, med en undermonterad diskho, släta luckor, skåp i mellenmörkt trä, integrerade vitvaror, en köksö, grått golv, marmorbänkskiva, vitt stänkskydd, stänkskydd i porslinskakel och klinkergolv i porslin

Kitchen.
Built by Crestwood Construction.
Photo by Jeff Freeman.
Rhino on countertop.
Idéer för mellanstora funkis vitt kök, med en integrerad diskho, släta luckor, blå skåp, bänkskiva i kvarts, vitt stänkskydd, stänkskydd i porslinskakel, integrerade vitvaror, ljust trägolv, en köksö och beiget golv
Idéer för mellanstora funkis vitt kök, med en integrerad diskho, släta luckor, blå skåp, bänkskiva i kvarts, vitt stänkskydd, stänkskydd i porslinskakel, integrerade vitvaror, ljust trägolv, en köksö och beiget golv

Nadja Endler © Houzz 2017
Nordisk inredning av ett mellanstort linjärt kök med öppen planlösning, med släta luckor, vita skåp, bänkskiva i rostfritt stål, vitt stänkskydd, stänkskydd i porslinskakel, vita vitvaror, betonggolv, vitt golv och en integrerad diskho
Nordisk inredning av ett mellanstort linjärt kök med öppen planlösning, med släta luckor, vita skåp, bänkskiva i rostfritt stål, vitt stänkskydd, stänkskydd i porslinskakel, vita vitvaror, betonggolv, vitt golv och en integrerad diskho
19 890 foton på kök, med släta luckor och stänkskydd i porslinskakel
2