817 foton på kök, med släta luckor och stänkskydd i terrakottakakel
Sortera efter:
Budget
Sortera efter:Populärt i dag
61 - 80 av 817 foton
Artikel 1 av 3
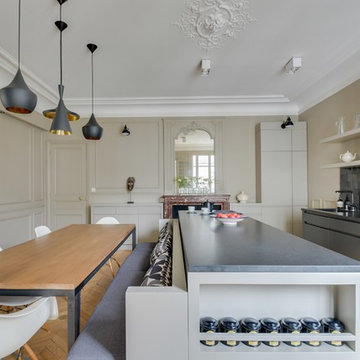
Idéer för vintage kök, med släta luckor, grå skåp, svart stänkskydd, svarta vitvaror, ljust trägolv, en köksö och stänkskydd i terrakottakakel
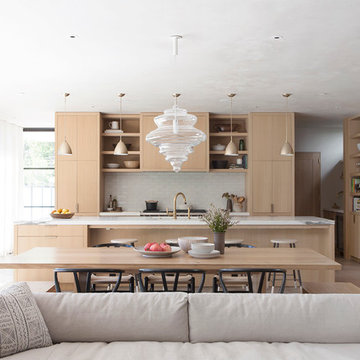
The back wall of the kitchen hides a large walk-in pantry complete with a prep sink and beverage center. The appliances are panelled where possible to reduce the amount of stainless steel in the space. Appliance garages with retracting doors to the left and right of the range hide frequently used items.
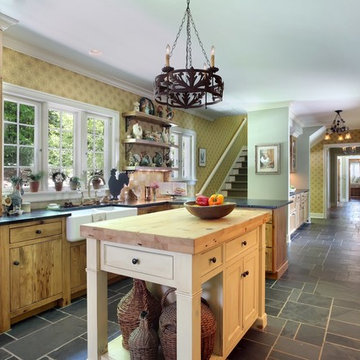
M Buck Photography
Lantlig inredning av ett kök, med en rustik diskho, släta luckor, gröna skåp, bänkskiva i återvunnet glas, stänkskydd med metallisk yta, stänkskydd i terrakottakakel, färgglada vitvaror, skiffergolv och en köksö
Lantlig inredning av ett kök, med en rustik diskho, släta luckor, gröna skåp, bänkskiva i återvunnet glas, stänkskydd med metallisk yta, stänkskydd i terrakottakakel, färgglada vitvaror, skiffergolv och en köksö
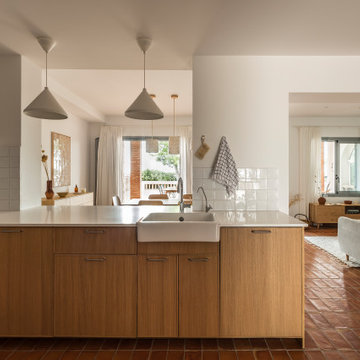
In questo progetto d’interni situato a pochi metri dal mare abbiamo deciso di utilizzare uno stile mediterraneo contemporaneo attraverso la scelta di finiture artigianali come i pavimenti in terracotta o le piastrelle fatte a mano.
L’uso di materiali naturali e prodotti artigianali si ripetono anche sul arredo scelto per questa casa come i mobili in legno, le decorazioni con oggetti tradizionali, le opere d’arte e le luminarie in ceramica, fatte ‘adhoc’ per questo progetto.

This modern kitchen has high contrast with black cabinets, light wood floors and white oak island base, light wood vent hood, and modern elements including brass hardware, modern light fixtures and furnishings decor.
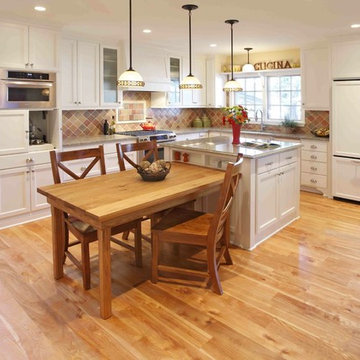
We are a full service, residential design/build company specializing in large remodels and whole house renovations. Our way of doing business is dynamic, interactive and fully transparent. It's your house, and it's your money. Recognition of this fact is seen in every facet of our business because we respect our clients enough to be honest about the numbers. In exchange, they trust us to do the right thing. Pretty simple when you think about it.
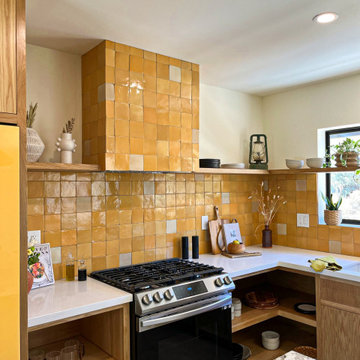
Custom kitchen design with yellow aesthetic including brown marble counter, yellow Samsung bespoke fridge, custom glass dining table and tile backsplash. White oak cabinets with modern flat panel design.
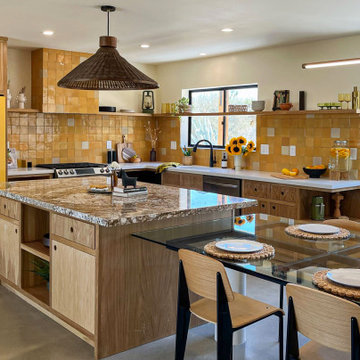
Custom kitchen design with yellow aesthetic including brown marble counter, yellow Samsung bespoke fridge, custom glass dining table and tile backsplash. White oak cabinets with modern flat panel design.
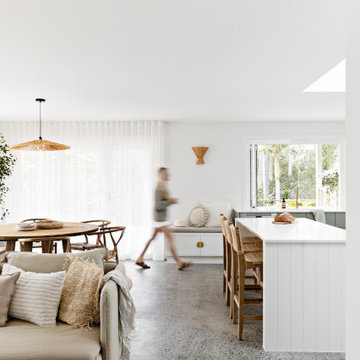
Inredning av ett maritimt mellanstort vit vitt kök, med en undermonterad diskho, släta luckor, gröna skåp, bänkskiva i kvarts, vitt stänkskydd, stänkskydd i terrakottakakel, vita vitvaror, betonggolv, en köksö och grått golv

Nos clients ont fait l’acquisition de deux biens sur deux étages, et nous ont confié ce projet pour créer un seul cocon chaleureux pour toute la famille. ????
Dans l’appartement du bas situé au premier étage, le défi était de créer un espace de vie convivial avec beaucoup de rangements. Nous avons donc agrandi l’entrée sur le palier, créé un escalier avec de nombreux rangements intégrés et un claustra en bois sur mesure servant de garde-corps.
Pour prolonger l’espace familial à l’extérieur, une terrasse a également vu le jour. Le salon, entièrement ouvert, fait le lien entre cette terrasse et le reste du séjour. Ce dernier est composé d’un espace repas pouvant accueillir 8 personnes et d’une cuisine ouverte avec un grand plan de travail et de nombreux rangements.
A l’étage, on retrouve les chambres ainsi qu’une belle salle de bain que nos clients souhaitaient lumineuse et complète avec douche, baignoire et toilettes. ✨
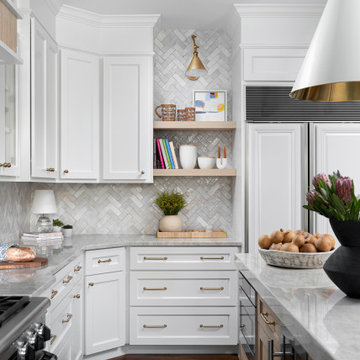
These homeowners were ready to update the home they had built when their girls were young. This was not a full gut remodel. The perimeter cabinetry mostly stayed but got new doors and height added at the top. The island and tall wood stained cabinet to the left of the sink are new and custom built and I hand-drew the design of the new range hood. The beautiful reeded detail came from our idea to add this special element to the new island and cabinetry. Bringing it over to the hood just tied everything together. We were so in love with this stunning Quartzite we chose for the countertops we wanted to feature it further in a custom apron-front sink. We were in love with the look of Zellige tile and it seemed like the perfect space to use it in.
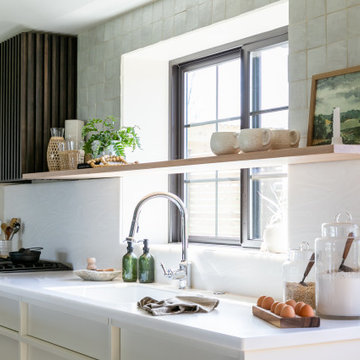
White Modern Kitchen with open shelving.
Exempel på ett litet modernt vit linjärt vitt kök och matrum, med en undermonterad diskho, släta luckor, vita skåp, bänkskiva i koppar, vitt stänkskydd, stänkskydd i terrakottakakel, rostfria vitvaror, ljust trägolv och en köksö
Exempel på ett litet modernt vit linjärt vitt kök och matrum, med en undermonterad diskho, släta luckor, vita skåp, bänkskiva i koppar, vitt stänkskydd, stänkskydd i terrakottakakel, rostfria vitvaror, ljust trägolv och en köksö
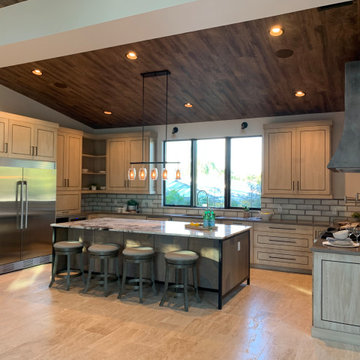
Custom cabinetry designed by Leslie Gross and made by Jeff Forsyth, Atlanta, Georgia. Custom vent hood by Classic Custom Metal Works and Designs, Tampa, Florida
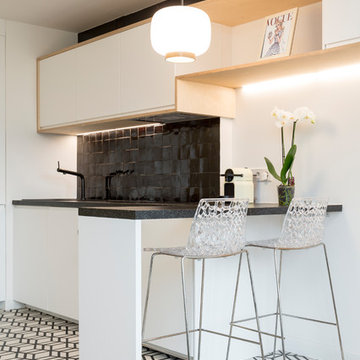
Stéphane Vasco © 2017 Houzz
Inspiration för ett litet skandinaviskt linjärt kök med öppen planlösning, med en undermonterad diskho, vita skåp, laminatbänkskiva, svart stänkskydd, stänkskydd i terrakottakakel, integrerade vitvaror, cementgolv, vitt golv och släta luckor
Inspiration för ett litet skandinaviskt linjärt kök med öppen planlösning, med en undermonterad diskho, vita skåp, laminatbänkskiva, svart stänkskydd, stänkskydd i terrakottakakel, integrerade vitvaror, cementgolv, vitt golv och släta luckor

The 7,600 square-foot residence was designed for large, memorable gatherings of family and friends at the lake, as well as creating private spaces for smaller family gatherings. Keeping in dialogue with the surrounding site, a palette of natural materials and finishes was selected to provide a classic backdrop for all activities, bringing importance to the adjoining environment.
In optimizing the views of the lake and developing a strategy to maximize natural ventilation, an ideal, open-concept living scheme was implemented. The kitchen, dining room, living room and screened porch are connected, allowing for the large family gatherings to take place inside, should the weather not cooperate. Two main level master suites remain private from the rest of the program; yet provide a complete sense of incorporation. Bringing the natural finishes to the interior of the residence, provided the opportunity for unique focal points that complement the stunning stone fireplace and timber trusses.
Photographer: John Hession
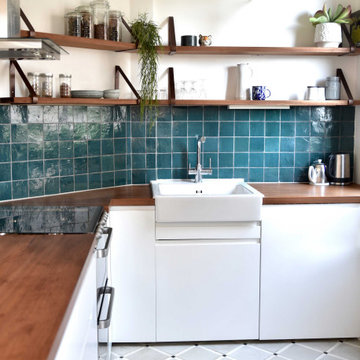
Cuisine avec éléments ikea personnalisée avec des zelliges traditionnels cuits au four, des carreaux de ciments anciens chinés par mes soins en Espagne, agrémenté d'un plan de travail conçu sur mesure en bois exotique.
Création d'étagères sur mesure avec le même bois.
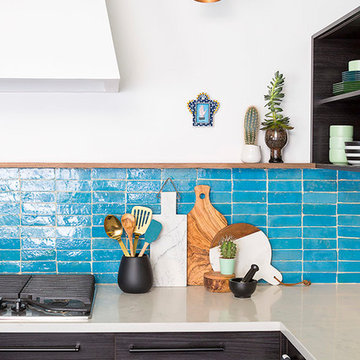
Jacob Hand Photography + Motion- Photographer
Eklektisk inredning av ett avskilt, mellanstort u-kök, med en undermonterad diskho, släta luckor, skåp i mörkt trä, bänkskiva i kvarts, blått stänkskydd, stänkskydd i terrakottakakel, rostfria vitvaror, mörkt trägolv och en köksö
Eklektisk inredning av ett avskilt, mellanstort u-kök, med en undermonterad diskho, släta luckor, skåp i mörkt trä, bänkskiva i kvarts, blått stänkskydd, stänkskydd i terrakottakakel, rostfria vitvaror, mörkt trägolv och en köksö
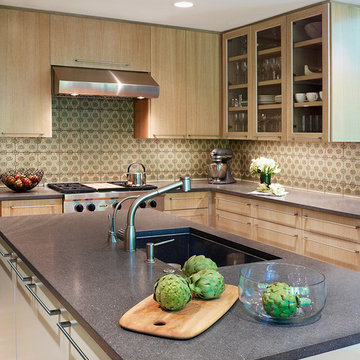
Gintas Zaranka
Inredning av ett klassiskt mellanstort u-kök, med en undermonterad diskho, släta luckor, skåp i ljust trä, marmorbänkskiva, grönt stänkskydd, stänkskydd i terrakottakakel, rostfria vitvaror, ljust trägolv och flera köksöar
Inredning av ett klassiskt mellanstort u-kök, med en undermonterad diskho, släta luckor, skåp i ljust trä, marmorbänkskiva, grönt stänkskydd, stänkskydd i terrakottakakel, rostfria vitvaror, ljust trägolv och flera köksöar
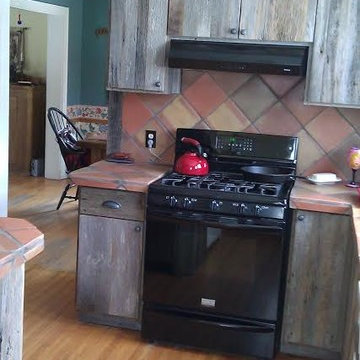
"New" barnwood kitchen with 100 year old wood. With soffits gone, custom cabinets were built to the ceiling with open top display shelving.
Idéer för avskilda rustika l-kök, med en rustik diskho, släta luckor, grå skåp, kaklad bänkskiva, flerfärgad stänkskydd, stänkskydd i terrakottakakel, svarta vitvaror och mellanmörkt trägolv
Idéer för avskilda rustika l-kök, med en rustik diskho, släta luckor, grå skåp, kaklad bänkskiva, flerfärgad stänkskydd, stänkskydd i terrakottakakel, svarta vitvaror och mellanmörkt trägolv
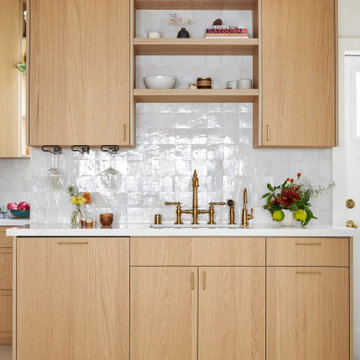
We updated this century-old iconic Edwardian San Francisco home to meet the homeowners' modern-day requirements while still retaining the original charm and architecture. The color palette was earthy and warm to play nicely with the warm wood tones found in the original wood floors, trim, doors and casework.
817 foton på kök, med släta luckor och stänkskydd i terrakottakakel
4