753 foton på kök, med släta luckor och turkosa skåp
Sortera efter:
Budget
Sortera efter:Populärt i dag
61 - 80 av 753 foton
Artikel 1 av 3
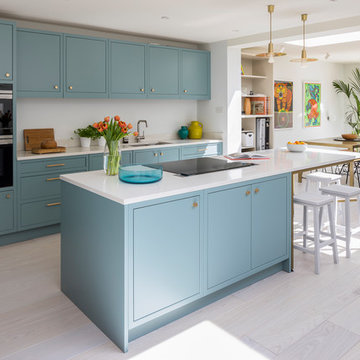
A Piqu favourite with lots to love and admire in this very simple timeless in-frame kitchen. Painted in Farrow & Ball Oval Room Blue with knurled brass handles and knobs from Dowsing & Reynolds combined with Silestone work surfaces and state of the art Siemens appliances, the end result is a room you would just want to spend hours and hours in.
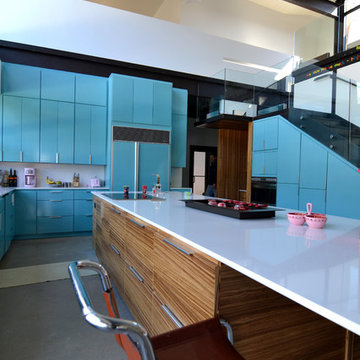
Lake House kitchen, concrete floors, lacquered cabinets, steel and glass stair, exposed steel framing, Hanstone countertop
Idéer för ett modernt kök, med släta luckor, turkosa skåp, bänkskiva i kvarts och integrerade vitvaror
Idéer för ett modernt kök, med släta luckor, turkosa skåp, bänkskiva i kvarts och integrerade vitvaror
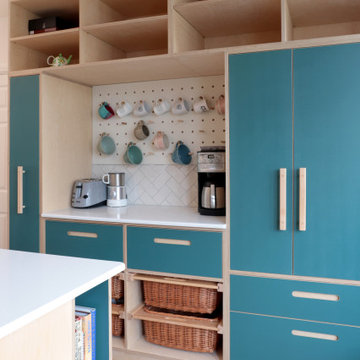
Idéer för att renovera ett stort nordiskt vit vitt kök, med en dubbel diskho, släta luckor, turkosa skåp, vitt stänkskydd, stänkskydd i keramik, rostfria vitvaror, mellanmörkt trägolv, en köksö och brunt golv
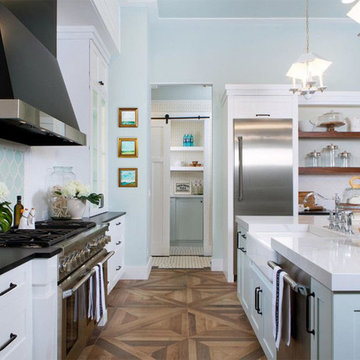
Artwork: (top to bottom)
'Breezy Day'
'Bay II'
'Marshes I'
Michelle’s ever expanding collection of watery Low Country sea and landscapes are influenced by all those field trips, and the ability to soak up the very unique flavors, up and down the Atlantic coastline. She translates her travels and impressions onto the canvas just as soon as she returns home to her busy Studio space so near and dear to her heart.
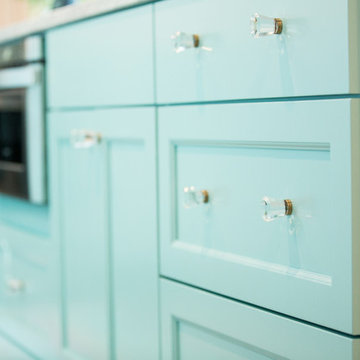
Jennifer Mayo Studios
Idéer för att renovera ett litet maritimt kök, med en undermonterad diskho, släta luckor, turkosa skåp, bänkskiva i kvarts, vitt stänkskydd, stänkskydd i keramik, rostfria vitvaror, vinylgolv, en köksö och grått golv
Idéer för att renovera ett litet maritimt kök, med en undermonterad diskho, släta luckor, turkosa skåp, bänkskiva i kvarts, vitt stänkskydd, stänkskydd i keramik, rostfria vitvaror, vinylgolv, en köksö och grått golv
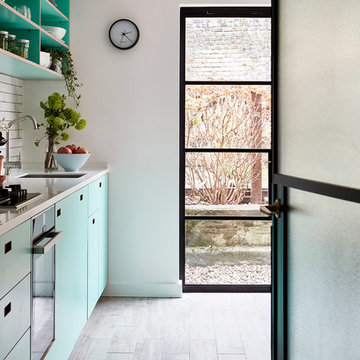
Kitchen refurbishment, ground floor WC and new rear crittall style glazing opening up onto rear garden.
Photos by Malcolm Menzies / 82mm
Inspiration för ett mellanstort nordiskt vit vitt kök, med en undermonterad diskho, släta luckor, turkosa skåp, bänkskiva i koppar, vitt stänkskydd, stänkskydd i tunnelbanekakel, integrerade vitvaror, klinkergolv i porslin och grått golv
Inspiration för ett mellanstort nordiskt vit vitt kök, med en undermonterad diskho, släta luckor, turkosa skåp, bänkskiva i koppar, vitt stänkskydd, stänkskydd i tunnelbanekakel, integrerade vitvaror, klinkergolv i porslin och grått golv
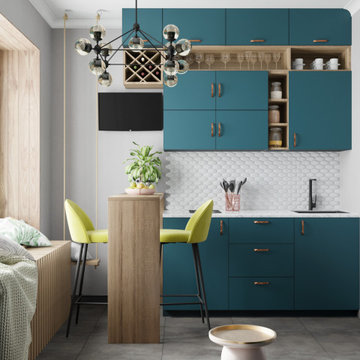
Кухня-гостиная для активной молодой девушки, которая обожает енотов и встречаться с друзьями за бокальчиком красного сухого.
Inspiration för ett mellanstort funkis brun linjärt brunt kök med öppen planlösning, med en enkel diskho, släta luckor, turkosa skåp, träbänkskiva, vitt stänkskydd, stänkskydd i keramik, svarta vitvaror, klinkergolv i porslin och grått golv
Inspiration för ett mellanstort funkis brun linjärt brunt kök med öppen planlösning, med en enkel diskho, släta luckor, turkosa skåp, träbänkskiva, vitt stänkskydd, stänkskydd i keramik, svarta vitvaror, klinkergolv i porslin och grått golv
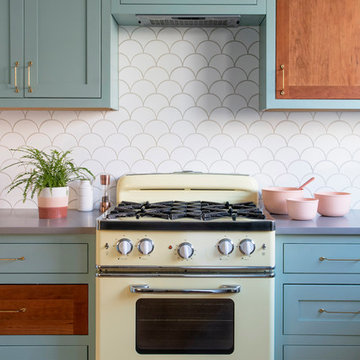
Andrea Cipriani Mecchi: photo
Inspiration för mellanstora eklektiska grått kök, med en rustik diskho, släta luckor, turkosa skåp, bänkskiva i kvarts, vitt stänkskydd, stänkskydd i keramik, färgglada vitvaror, bambugolv och beiget golv
Inspiration för mellanstora eklektiska grått kök, med en rustik diskho, släta luckor, turkosa skåp, bänkskiva i kvarts, vitt stänkskydd, stänkskydd i keramik, färgglada vitvaror, bambugolv och beiget golv
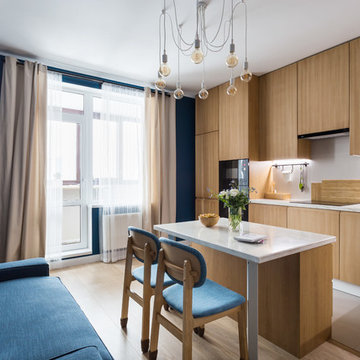
Bild på ett mellanstort funkis kök, med en dubbel diskho, släta luckor, turkosa skåp, bänkskiva i koppar, vitt stänkskydd, stänkskydd i porslinskakel, svarta vitvaror, klinkergolv i porslin, en köksö och vitt golv
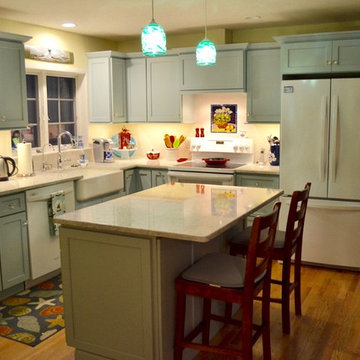
Designed by Gail O'Rourke from White Wood Kitchens, this Cape Cod kitchen compliments the ocean with Agean Mist painted cabinets. The cabinets feature Roseburg doors and are made by Fieldstone Cabinetry. The countertop is a Montgomery quartz that is accompanied by white subway tile. White appliances fit the overall vibe of this kitchen, allowing for fun accent colors to be added later.
The bathroom has a natural cherry vanity along with a built in linen closet. There is also a laundry cabinet. Builder: Campbell Construction.
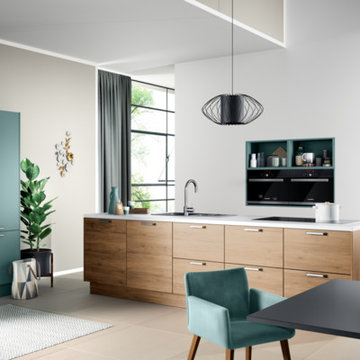
Inspiration för mellanstora moderna linjära vitt kök och matrum, med en dubbel diskho, släta luckor, turkosa skåp, bänkskiva i kvartsit, blått stänkskydd, stänkskydd i trä, svarta vitvaror, klinkergolv i keramik, en köksö och beiget golv
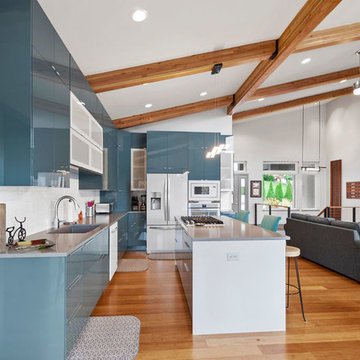
Bild på ett stort funkis grå grått kök, med en undermonterad diskho, släta luckor, turkosa skåp, bänkskiva i kvarts, vitt stänkskydd, stänkskydd i porslinskakel, vita vitvaror, ljust trägolv, en köksö och brunt golv

Our Austin studio decided to go bold with this project by ensuring that each space had a unique identity in the Mid-Century Modern style bathroom, butler's pantry, and mudroom. We covered the bathroom walls and flooring with stylish beige and yellow tile that was cleverly installed to look like two different patterns. The mint cabinet and pink vanity reflect the mid-century color palette. The stylish knobs and fittings add an extra splash of fun to the bathroom.
The butler's pantry is located right behind the kitchen and serves multiple functions like storage, a study area, and a bar. We went with a moody blue color for the cabinets and included a raw wood open shelf to give depth and warmth to the space. We went with some gorgeous artistic tiles that create a bold, intriguing look in the space.
In the mudroom, we used siding materials to create a shiplap effect to create warmth and texture – a homage to the classic Mid-Century Modern design. We used the same blue from the butler's pantry to create a cohesive effect. The large mint cabinets add a lighter touch to the space.
---
Project designed by the Atomic Ranch featured modern designers at Breathe Design Studio. From their Austin design studio, they serve an eclectic and accomplished nationwide clientele including in Palm Springs, LA, and the San Francisco Bay Area.
For more about Breathe Design Studio, see here: https://www.breathedesignstudio.com/
To learn more about this project, see here: https://www.breathedesignstudio.com/atomic-ranch

This penthouse apartment has glorious 270-degree views, and when we engaged to complete the extensive renovation, we knew that this apartment would be a visual masterpiece once finished. So we took inspiration from the colours featuring in many of their art pieces, which we bought into the kitchen colour, soft furnishings and wallpaper. We kept the bathrooms a more muted palette using a pale green on the cabinetry. The MC Lozza dining table, custom-designed wall units and make-up area added uniqueness to this space.
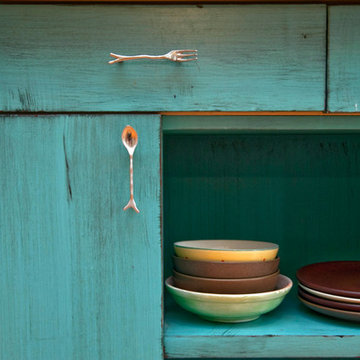
Hand painted distressed turquoise island with recycled bowling alley countertop and undermount sink with gooseneck satin nickel faucet. One side of the island is a breakfast with 4 high stools.
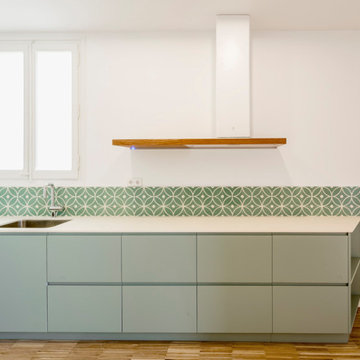
Inspiration för mellanstora moderna linjära vitt kök och matrum, med en undermonterad diskho, släta luckor, turkosa skåp, grönt stänkskydd, stänkskydd i cementkakel, mellanmörkt trägolv och flerfärgat golv
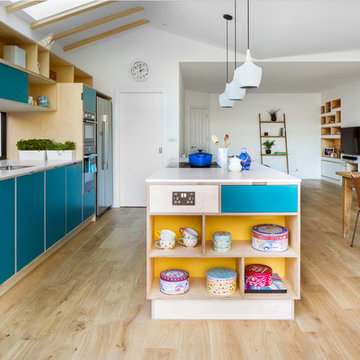
Juliet Murphy Photography
Exempel på ett skandinaviskt vit vitt kök med öppen planlösning, med en undermonterad diskho, släta luckor, turkosa skåp, fönster som stänkskydd, ljust trägolv, en köksö och beiget golv
Exempel på ett skandinaviskt vit vitt kök med öppen planlösning, med en undermonterad diskho, släta luckor, turkosa skåp, fönster som stänkskydd, ljust trägolv, en köksö och beiget golv
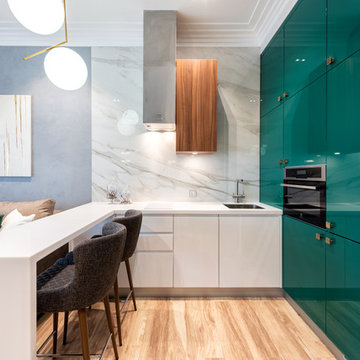
Modern inredning av ett vit vitt kök, med en enkel diskho, släta luckor, bänkskiva i koppar, vitt stänkskydd, turkosa skåp, stänkskydd i sten, svarta vitvaror, ljust trägolv, en halv köksö och beiget golv

Extensions and remodelling of a north London house transformed this family home. A new dormer extension for home working and at ground floor a small kitchen extension which transformed the back of the house, replacing a cramped kitchen dining room with poor connections to the garden to create a large open space for entertaining, cooking, and family life with daylight and views in all directions; to the living rooms, new mini courtyard and garden.
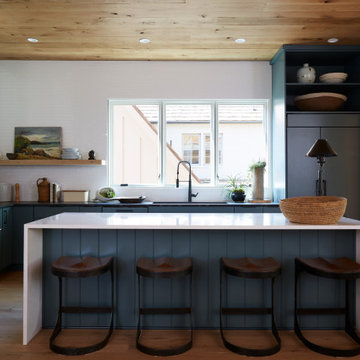
Embrace the open space! Natural lighting accentuates the intricate beauty of our Quartz countertop in North Cascades.
Idéer för att renovera ett stort funkis vit vitt kök, med släta luckor, bänkskiva i kvarts, vitt stänkskydd, mellanmörkt trägolv, en köksö, en undermonterad diskho, turkosa skåp, rostfria vitvaror och brunt golv
Idéer för att renovera ett stort funkis vit vitt kök, med släta luckor, bänkskiva i kvarts, vitt stänkskydd, mellanmörkt trägolv, en köksö, en undermonterad diskho, turkosa skåp, rostfria vitvaror och brunt golv
753 foton på kök, med släta luckor och turkosa skåp
4