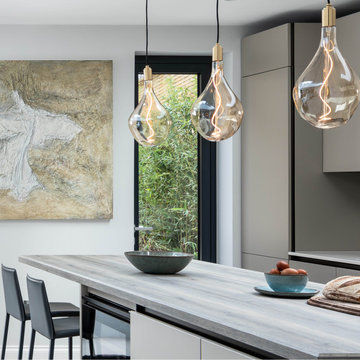69 276 foton på kök, med släta luckor
Sortera efter:
Budget
Sortera efter:Populärt i dag
61 - 80 av 69 276 foton
Artikel 1 av 3

This original 1950's kitchen with a pink backsplash and pale blue appliances needed a fresh take. Hardwood floors were installed to match the existing wood on the first floor. Bright white quartz countertops and a white backsplash created using both flat/glossy and matte/raised hex tiles created a textured flower pattern. Slab front cabinets in a mixture of wood and white tackled the storage issues. The pop of orange of the Bertazonni oven is the counter balance to the cool fresh wall color and tons of natural light. A beautiful, functional space to create healthy meals for her family was paramount to our client. We created this fresh space by dropping a touch of Palm Springs into the Pacific Northwest.

Modern black and white kitchen, marble waterfall counter top, Kate Spade pendants, Arte wallcovering, Jonathan Adler Chandelier and Sam the dog
Exempel på ett mellanstort modernt vit vitt kök, med en undermonterad diskho, släta luckor, svarta skåp, marmorbänkskiva, svart stänkskydd, stänkskydd i keramik, rostfria vitvaror, ljust trägolv, en köksö och beiget golv
Exempel på ett mellanstort modernt vit vitt kök, med en undermonterad diskho, släta luckor, svarta skåp, marmorbänkskiva, svart stänkskydd, stänkskydd i keramik, rostfria vitvaror, ljust trägolv, en köksö och beiget golv

Для кухни сразу сложилась тенденция к лофту, поскольку хозяин — кондитер, и кухня для него — это профессиональная среда.
Так как владелец квартиры изначально отдавал предпочтение скандинавскому стилю, отделку подбирали соответствующую

Amplia cocina con muebles de color gris con gola y encimera de oxirion con fregadero integrado y azulejos colocados en zig zag
Idéer för att renovera ett mellanstort funkis vit vitt l-kök, med en integrerad diskho, släta luckor, grå skåp, bänkskiva i kvarts, vitt stänkskydd, stänkskydd i porslinskakel, rostfria vitvaror, klinkergolv i porslin och grått golv
Idéer för att renovera ett mellanstort funkis vit vitt l-kök, med en integrerad diskho, släta luckor, grå skåp, bänkskiva i kvarts, vitt stänkskydd, stänkskydd i porslinskakel, rostfria vitvaror, klinkergolv i porslin och grått golv

Exempel på ett mellanstort skandinaviskt svart svart kök, med en undermonterad diskho, släta luckor, vita skåp, bänkskiva i täljsten, svart stänkskydd, stänkskydd i sten, rostfria vitvaror, ljust trägolv, en köksö och brunt golv
This true mid-century modern home was ready to be revived. The home was built in 1959 and lost its character throughout the various remodels over the years. Our clients came to us trusting that with our help, they could love their home again. This design is full of clean lines, yet remains playful and organic. The first steps in the kitchen were removing the soffit above the previous cabinets and reworking the cabinet layout. They didn't have an island before and the hood was in the middle of the room. They gained so much storage in the same square footage of kitchen. We started by incorporating custom flat slab walnut cabinetry throughout the home. We lightened up the rooms with bright white countertops and gave the kitchen a 3-dimensional emerald green backsplash tile. In the hall bathroom, we chose a penny round floor tile, a terrazzo tile installed in a grid pattern from floor-to-ceiling behind the floating vanity. The hexagon mirror and asymmetrical pendant light are unforgettable. We finished it with a frameless glass panel in the shower and crisp, white tile. In the master bath, we chose a wall-mounted faucet, a full wall of glass tile which runs directly into the shower niche and a geometric floor tile. Our clients can't believe this is the same home and they feel so lucky to be able to enjoy it every day.

Note the large scale tile juxtaposed against the quilt style tile on the oven wall. This large and simple toned grey field allows the other area to stand out, yet this window wall detail also serves a purpose of showing how every area can be unique, but not glaring in contrast.

This open plan kitchen / living / dining room features a large south facing window seat and cantilevered cast concrete central kitchen island.
Inredning av ett lantligt mellanstort grå grått kök, med en nedsänkt diskho, släta luckor, svarta skåp, bänkskiva i betong, orange stänkskydd, integrerade vitvaror, ljust trägolv och en köksö
Inredning av ett lantligt mellanstort grå grått kök, med en nedsänkt diskho, släta luckor, svarta skåp, bänkskiva i betong, orange stänkskydd, integrerade vitvaror, ljust trägolv och en köksö

This coastal, contemporary Tiny Home features a warm yet industrial style kitchen with stainless steel counters and husky tool drawers and black cabinets. The silver metal counters are complimented by grey subway tiling as a backsplash against the warmth of the locally sourced curly mango wood windowsill ledge. The mango wood windowsill also acts as a pass-through window to an outdoor bar and seating area on the deck. Entertaining guests right from the kitchen essentially makes this a wet-bar. LED track lighting adds the right amount of accent lighting and brightness to the area. The window is actually a french door that is mirrored on the opposite side of the kitchen. This kitchen has 7-foot long stainless steel counters on either end. There are stainless steel outlet covers to match the industrial look. There are stained exposed beams adding a cozy and stylish feeling to the room. To the back end of the kitchen is a frosted glass pocket door leading to the bathroom. All shelving is made of Hawaiian locally sourced curly mango wood. A stainless steel fridge matches the rest of the style and is built-in to the staircase of this tiny home. Dish drying racks are hung on the wall to conserve space and reduce clutter.
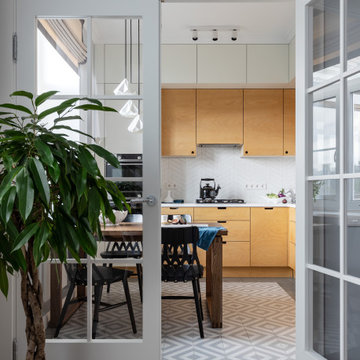
Exempel på ett mellanstort nordiskt vit vitt kök, med släta luckor, gula skåp, bänkskiva i koppar, vitt stänkskydd, stänkskydd i keramik, klinkergolv i keramik och grått golv

Bild på ett mellanstort funkis flerfärgad flerfärgat kök, med släta luckor, gröna skåp, bänkskiva i terrazo, stänkskydd med metallisk yta, en halv köksö, grått golv, en undermonterad diskho och integrerade vitvaror
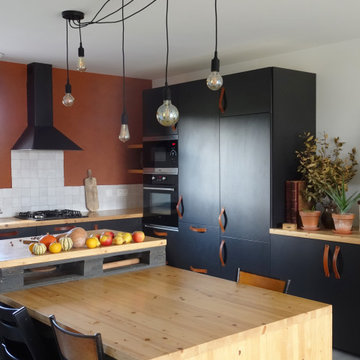
Idéer för ett stort modernt beige l-kök, med en enkel diskho, släta luckor, svarta skåp, träbänkskiva, vitt stänkskydd, grått golv och svarta vitvaror

В бане есть кухня, столовая зона и зона отдыха, спальня, туалет, парная/сауна, помывочная, прихожая.
Bild på ett mellanstort funkis brun linjärt brunt kök och matrum, med klinkergolv i porslin, grått golv, en undermonterad diskho, släta luckor, laminatbänkskiva, grönt stänkskydd, stänkskydd i keramik, svarta vitvaror och skåp i mellenmörkt trä
Bild på ett mellanstort funkis brun linjärt brunt kök och matrum, med klinkergolv i porslin, grått golv, en undermonterad diskho, släta luckor, laminatbänkskiva, grönt stänkskydd, stänkskydd i keramik, svarta vitvaror och skåp i mellenmörkt trä

Inspiration för mellanstora moderna vitt kök, med en enkel diskho, släta luckor, grå skåp, bänkskiva i kvarts, vitt stänkskydd, stänkskydd i sten, rostfria vitvaror, skiffergolv, en köksö och grått golv

Foto på ett mellanstort funkis vit kök, med en undermonterad diskho, släta luckor, vita skåp, bänkskiva i kvarts, vitt stänkskydd, glaspanel som stänkskydd, vita vitvaror, mellanmörkt trägolv, en köksö och brunt golv
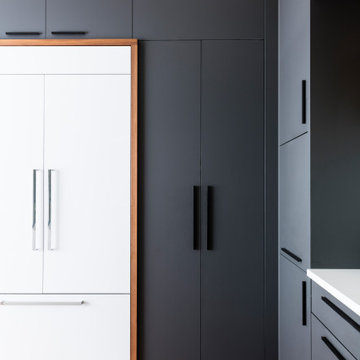
Exempel på ett modernt vit vitt l-kök, med släta luckor, grå skåp, granitbänkskiva, vitt stänkskydd, stänkskydd i sten, integrerade vitvaror och ljust trägolv
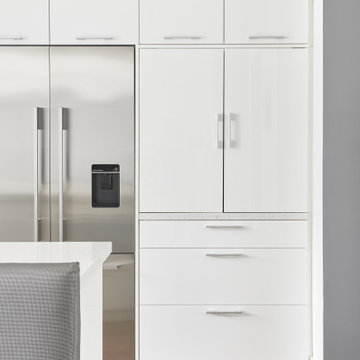
When closed, this coffee bar stays neat and tidy.
Inspiration för ett mellanstort funkis vit vitt kök, med en undermonterad diskho, släta luckor, vita skåp, bänkskiva i kvarts, stänkskydd i mosaik, rostfria vitvaror, mellanmörkt trägolv, en köksö och flerfärgad stänkskydd
Inspiration för ett mellanstort funkis vit vitt kök, med en undermonterad diskho, släta luckor, vita skåp, bänkskiva i kvarts, stänkskydd i mosaik, rostfria vitvaror, mellanmörkt trägolv, en köksö och flerfärgad stänkskydd

Agencement d'une cuisine avec un linéaire et un mur de placard. Plan de travail en granit Borgen. Ral des façades et des murs définit selon le camaïeu du granit. Réalisation sur-mesure par un menuisier des façades, des poignées intégrées et du caisson de la hotte. Les appliques en verre soufflé et une co-réalisation avec le verrier Arcam Glass.
crédit photo Germain Herriau

Inspiration för ett stort lantligt vit vitt kök med öppen planlösning, med en rustik diskho, släta luckor, blå skåp, bänkskiva i kvartsit, vitt stänkskydd, stänkskydd i tunnelbanekakel, rostfria vitvaror, mörkt trägolv, en köksö och brunt golv
69 276 foton på kök, med släta luckor
4
