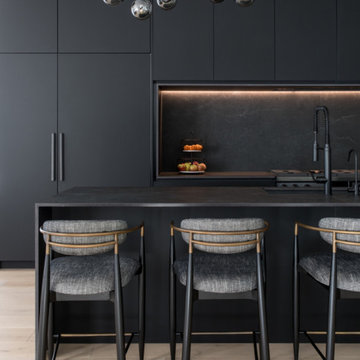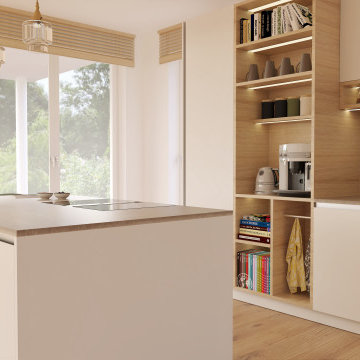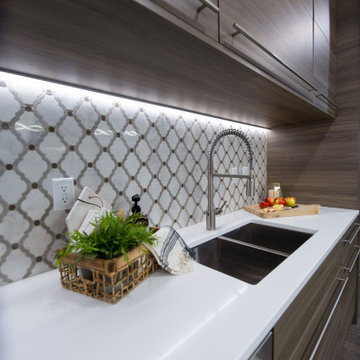108 990 foton på kök, med släta luckor
Sortera efter:
Budget
Sortera efter:Populärt i dag
121 - 140 av 108 990 foton
Artikel 1 av 3

This project opened up the kitchen space and connection to the garden by adding a side return. This created a larger kitchen/dining room and incorporated a utility space and separate ground floor WC into the scheme.

Open plan family living, with handmade birch ply kitchen with lacquered cupboard door finishes. Corian waterfall worktop. Amtico flooring and IQ Glass Sliding doors.

Diamante
Designed by Artemadesign and elaborated by Houss Expo to rewrite the rules of living.
Thus was born Diamante, from a creative idea, from an indistinct and vaguely abstract vision at the origin, which gradually becomes more and more clear and defined.
Houss Expo interprets the taste and desires of those who love classic elegance, integrating technology and cleanliness into the lines, with a tailor-made processing program handcrafted in every detail.

Matte black DOCA kitchen cabinets with black Dekton counters and backsplash.
Inredning av ett modernt stort svart svart kök, med en undermonterad diskho, släta luckor, svarta skåp, svart stänkskydd, svarta vitvaror, ljust trägolv och en köksö
Inredning av ett modernt stort svart svart kök, med en undermonterad diskho, släta luckor, svarta skåp, svart stänkskydd, svarta vitvaror, ljust trägolv och en köksö

Diamante
Designed by Artemadesign and elaborated by Houss Expo to rewrite the rules of living.
Thus was born Diamante, from a creative idea, from an indistinct and vaguely abstract vision at the origin, which gradually becomes more and more clear and defined.
Houss Expo interprets the taste and desires of those who love classic elegance, integrating technology and cleanliness into the lines, with a tailor-made processing program handcrafted in every detail.

Idéer för stora funkis linjära beige kök med öppen planlösning, med en undermonterad diskho, släta luckor, skåp i mellenmörkt trä, bänkskiva i kvarts, beige stänkskydd, svarta vitvaror, klinkergolv i keramik, en köksö och svart golv

For this rare build, we co-remodeled with the client, an architect who came to us looking for a kitchen-expert to match the new home design.
They were creating a warm, tactile, Scandi-Modern aesthetic, so we sourced organic materials and contrasted them with dark, industrial components.
Simple light grey countertops and white walls were paired with thick, clean drawers and shelves and flanked slick graphite grey cabinets. The island mirrored the countertops and drawers and was married with a large, slab-legged wooden table and darker wood chairs.
Finally, a slim, long hanging light echoed the graphite grey cabinets and created a line of vision that pointed to the kitchen’s large windows that displayed a lush, green exterior.
Together, the space felt at once contemporary and natural.

Idéer för små 50 tals vitt kök, med en undermonterad diskho, släta luckor, skåp i mellenmörkt trä, bänkskiva i kvarts, grönt stänkskydd, stänkskydd i keramik, rostfria vitvaror, linoleumgolv och grått golv

Inspiration för ett stort minimalistiskt vit vitt kök, med släta luckor, vita skåp, bänkskiva i kvarts, svarta vitvaror, klinkergolv i keramik, en halv köksö och brunt golv

Amos Goldreich Architecture has completed an asymmetric brick extension that celebrates light and modern life for a young family in North London. The new layout gives the family distinct kitchen, dining and relaxation zones, and views to the large rear garden from numerous angles within the home.
The owners wanted to update the property in a way that would maximise the available space and reconnect different areas while leaving them clearly defined. Rather than building the common, open box extension, Amos Goldreich Architecture created distinctly separate yet connected spaces both externally and internally using an asymmetric form united by pale white bricks.
Previously the rear plan of the house was divided into a kitchen, dining room and conservatory. The kitchen and dining room were very dark; the kitchen was incredibly narrow and the late 90’s UPVC conservatory was thermally inefficient. Bringing in natural light and creating views into the garden where the clients’ children often spend time playing were both important elements of the brief. Amos Goldreich Architecture designed a large X by X metre box window in the centre of the sitting room that offers views from both the sitting area and dining table, meaning the clients can keep an eye on the children while working or relaxing.
Amos Goldreich Architecture enlivened and lightened the home by working with materials that encourage the diffusion of light throughout the spaces. Exposed timber rafters create a clever shelving screen, functioning both as open storage and a permeable room divider to maintain the connection between the sitting area and kitchen. A deep blue kitchen with plywood handle detailing creates balance and contrast against the light tones of the pale timber and white walls.
The new extension is clad in white bricks which help to bounce light around the new interiors, emphasise the freshness and newness, and create a clear, distinct separation from the existing part of the late Victorian semi-detached London home. Brick continues to make an impact in the patio area where Amos Goldreich Architecture chose to use Stone Grey brick pavers for their muted tones and durability. A sedum roof spans the entire extension giving a beautiful view from the first floor bedrooms. The sedum roof also acts to encourage biodiversity and collect rainwater.
Continues
Amos Goldreich, Director of Amos Goldreich Architecture says:
“The Framework House was a fantastic project to work on with our clients. We thought carefully about the space planning to ensure we met the brief for distinct zones, while also keeping a connection to the outdoors and others in the space.
“The materials of the project also had to marry with the new plan. We chose to keep the interiors fresh, calm, and clean so our clients could adapt their future interior design choices easily without the need to renovate the space again.”
Clients, Tom and Jennifer Allen say:
“I couldn’t have envisioned having a space like this. It has completely changed the way we live as a family for the better. We are more connected, yet also have our own spaces to work, eat, play, learn and relax.”
“The extension has had an impact on the entire house. When our son looks out of his window on the first floor, he sees a beautiful planted roof that merges with the garden.”

Staging: Jaqueline with Tweaked Style
Photography: Tony Diaz
General Contracting: Big Brothers Development
50 tals inredning av ett mellanstort vit vitt kök, med släta luckor, skåp i mellenmörkt trä, grönt stänkskydd och integrerade vitvaror
50 tals inredning av ett mellanstort vit vitt kök, med släta luckor, skåp i mellenmörkt trä, grönt stänkskydd och integrerade vitvaror

Attention transformation spectaculaire !!
Cette cuisine est superbe, c’est vraiment tout ce que j’aime :
De belles pièces comme l’îlot en céramique effet marbre, la cuve sous plan, ou encore la hotte très large;
De la technologie avec la TV motorisée dissimulée dans son bloc et le puit de lumière piloté directement de son smartphone;
Une association intemporelle du blanc et du bois, douce et chaleureuse.
On se sent bien dans cette spacieuse cuisine, autant pour cuisiner que pour recevoir, ou simplement, prendre un café avec élégance.
Les travaux préparatoires (carrelage et peinture) ont été réalisés par la société ANB. Les photos ont été réalisées par Virginie HAMON.
Il me tarde de lire vos commentaires pour savoir ce que vous pensez de cette nouvelle création.
Et si vous aussi vous souhaitez transformer votre cuisine en cuisine de rêve, contactez-moi dès maintenant.

Lichtdurchflutet und leicht wirkt diese Kombination mit Oberflächen aus gespachtelter Betonoptik und alter Eiche. Die Arbeitsplatte aus bayerischem Naturstein mit ihrem eingefrästen Becken ergänzt dieses perfekte Trio erlesener Materialien. Das Kochsystem BORA Professional mit Induktionsplatte und Tepan Grill bietet dem Koch alle Möglichkeiten sich in diesem Ambiente zu verwirklichen. Auf der Empore lädt die Bar mit Altholz Charme auf einen gemütlichen Drink ein.

Planung der Küche mit einer Insel, sowie einem Barbereich. Freundliche Anmutung mit hellen Holzelementen.
Nordisk inredning av ett stort kök, med släta luckor, vita skåp, mellanmörkt trägolv och en köksö
Nordisk inredning av ett stort kök, med släta luckor, vita skåp, mellanmörkt trägolv och en köksö

Idéer för att renovera ett litet funkis brun brunt kök, med en enkel diskho, släta luckor, blå skåp, träbänkskiva, blått stänkskydd, stänkskydd i keramik, integrerade vitvaror, terrazzogolv och flerfärgat golv

This black and white Antolini Panda marble island with waterfall sides makes a bold statement and is the focal point of the newly remodeled kitchen. We removed two walls, added pocketing sliders, new windows. new floors, custom cabinets and lighting creating a streamlined contemporary space that has top of the line appliances for the homeowner that is an amazing chef.

Kitchen with island and herringbone style splashback with floating shelves
Idéer för att renovera ett litet eklektiskt vit linjärt vitt kök och matrum, med en nedsänkt diskho, släta luckor, svarta skåp, bänkskiva i koppar, vitt stänkskydd, stänkskydd i porslinskakel, rostfria vitvaror, ljust trägolv och en köksö
Idéer för att renovera ett litet eklektiskt vit linjärt vitt kök och matrum, med en nedsänkt diskho, släta luckor, svarta skåp, bänkskiva i koppar, vitt stänkskydd, stänkskydd i porslinskakel, rostfria vitvaror, ljust trägolv och en köksö

A modern Australian design with finishes that change over time. Connecting the bushland to the home with colour and texture.
Idéer för ett stort modernt grå kök, med en dubbel diskho, släta luckor, skåp i ljust trä, bänkskiva i betong, vitt stänkskydd, stänkskydd i porslinskakel, svarta vitvaror, ljust trägolv, en köksö och beiget golv
Idéer för ett stort modernt grå kök, med en dubbel diskho, släta luckor, skåp i ljust trä, bänkskiva i betong, vitt stänkskydd, stänkskydd i porslinskakel, svarta vitvaror, ljust trägolv, en köksö och beiget golv

Kitchen
Inspiration för avskilda, små moderna beige parallellkök, med en enkel diskho, släta luckor, beige skåp, bänkskiva i koppar, beige stänkskydd, svarta vitvaror, ljust trägolv och beiget golv
Inspiration för avskilda, små moderna beige parallellkök, med en enkel diskho, släta luckor, beige skåp, bänkskiva i koppar, beige stänkskydd, svarta vitvaror, ljust trägolv och beiget golv

A beautiful shot of the kitchen and its details.
Inspiration för mellanstora moderna vitt kök, med en nedsänkt diskho, släta luckor, skåp i mellenmörkt trä, bänkskiva i kvarts, flerfärgad stänkskydd, rostfria vitvaror och en köksö
Inspiration för mellanstora moderna vitt kök, med en nedsänkt diskho, släta luckor, skåp i mellenmörkt trä, bänkskiva i kvarts, flerfärgad stänkskydd, rostfria vitvaror och en köksö
108 990 foton på kök, med släta luckor
7