1 493 foton på kök, med släta luckor
Sortera efter:
Budget
Sortera efter:Populärt i dag
121 - 140 av 1 493 foton
Artikel 1 av 3
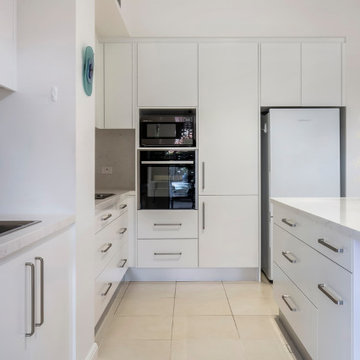
Inspiration för ett mellanstort funkis vit vitt kök, med en nedsänkt diskho, släta luckor, vita skåp, bänkskiva i kvarts, vitt stänkskydd, vita vitvaror, klinkergolv i porslin, en köksö och beiget golv

Idéer för ett stort klassiskt svart kök, med släta luckor, skåp i mörkt trä, bänkskiva i kvartsit, blått stänkskydd, glaspanel som stänkskydd, integrerade vitvaror, klinkergolv i keramik, en köksö och vitt golv

Modern inredning av ett mycket stort beige beige kök, med en undermonterad diskho, släta luckor, skåp i mellenmörkt trä, bänkskiva i kvartsit, beige stänkskydd, stänkskydd i sten, rostfria vitvaror, mellanmörkt trägolv, en köksö och brunt golv
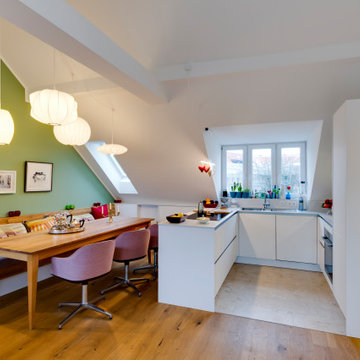
Die klare Farb- und Strukturwahl der Küche bildet die Basis für den kreativen Wohnraum. Selbst bunte Kissen, farbige Wände und kreative Lichtkonzepte im Bereich des Essplatzes integrieren sich in eine ruhige Ausstrahlung durch die weiße Küche. Die Bewohner genießen somit ein individuelles Wohnambiente mit einer gelungenen Kombination aus Moderne und Gemütlichkeit.
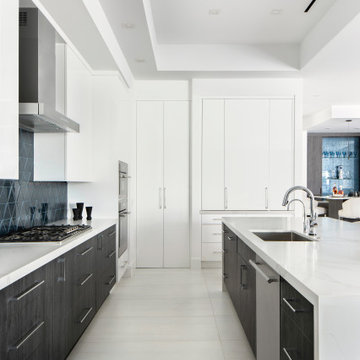
Idéer för ett stort modernt vit kök, med en enkel diskho, släta luckor, vita skåp, bänkskiva i kvarts, blått stänkskydd, stänkskydd i glaskakel, rostfria vitvaror, klinkergolv i porslin, en köksö och vitt golv

Open kitchen with counter and peninsula with bar.
Idéer för ett mellanstort modernt vit kök, med en undermonterad diskho, släta luckor, vita skåp, bänkskiva i kvarts, grått stänkskydd, stänkskydd i keramik, integrerade vitvaror, ljust trägolv, en halv köksö och brunt golv
Idéer för ett mellanstort modernt vit kök, med en undermonterad diskho, släta luckor, vita skåp, bänkskiva i kvarts, grått stänkskydd, stänkskydd i keramik, integrerade vitvaror, ljust trägolv, en halv köksö och brunt golv
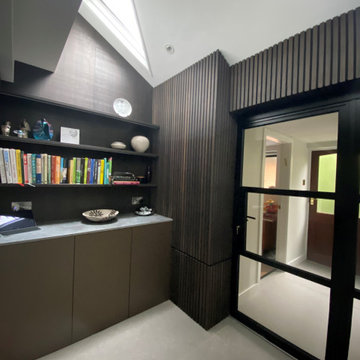
This luxury dream kitchen was the vision of Diane Berry for her retired clients based in Cheshire. They wanted a kitchen that had lots of worktop and storage space, an island and space for a TV and a couple of chairs and two dining tables one large for entertaining and a small area for casual dining for two to six.
The design has an extra tall extension to help bring in a feeling of light and space, allowing natural light to flood to the back of the room. Diane used some amazing materials, the dark oak cross grain doors, Dekton concrete worktops and Miele graphite grey ovens. Buster and Punch pendant lights add the finishing touches and some amazing pieces of modern art add the personality of the clients.
Super large format floor tiles bring a simple calm base for the room and help with the work factor of the fully mitred Dekton island, the angled knee recess for the bar stools draws in the angled ceiling and roof lights above the bookcase, and in this area Acupanel vertical timber wall neatly opens to allow access to service neatly concealed behind.
Diane Berry and her team worked closely with Prime construction ltd who carried out the construction works, lots of hard work by many tradesmen brought this dream kitchen to fruition.
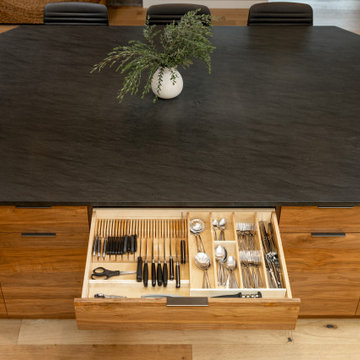
Modern inredning av ett mellanstort vit vitt kök, med släta luckor, skåp i mellenmörkt trä, bänkskiva i kvarts, vitt stänkskydd, rostfria vitvaror, ljust trägolv och en köksö
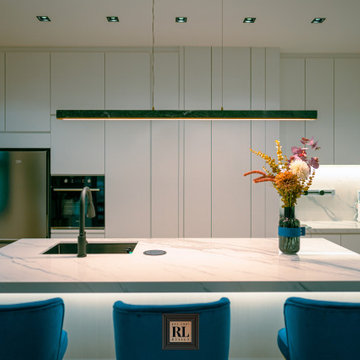
In addition of large couch, a hangout space here at dry kitchen was built as a place for immediate friends or family to spend time together with drinks and snacks all stored inside fridge and full height cabinet, a long term declutter solution.
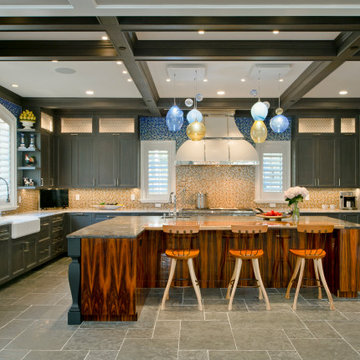
Bild på ett u-kök, med en rustik diskho, släta luckor, bruna skåp, flerfärgad stänkskydd, rostfria vitvaror, en köksö och grått golv

Кухня без ручек с фрезеровкой на торце, сочетание темно-серого и белого фасада
Idéer för små funkis beige kök, med en nedsänkt diskho, släta luckor, grå skåp, träbänkskiva, vitt stänkskydd, stänkskydd i keramik, rostfria vitvaror, laminatgolv, en halv köksö och brunt golv
Idéer för små funkis beige kök, med en nedsänkt diskho, släta luckor, grå skåp, träbänkskiva, vitt stänkskydd, stänkskydd i keramik, rostfria vitvaror, laminatgolv, en halv köksö och brunt golv
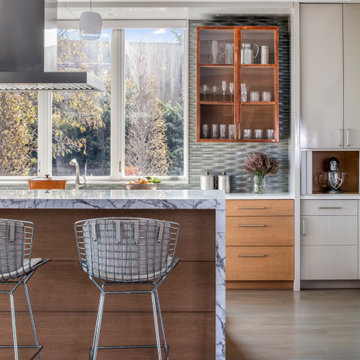
TEAM:
Architect: LDa Architecture & Interiors
Interior Design: LDa Architecture & Interiors
Builder: Curtin Construction
Landscape Architect: Gregory Lombardi Design
Photographer: Greg Premru Photography
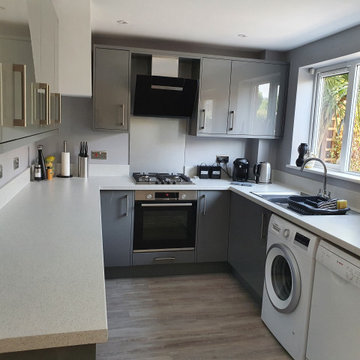
Range: Porter
Colour: Dust Grey
Worktop: Duropal
Idéer för ett avskilt, litet modernt vit u-kök, med en dubbel diskho, släta luckor, grå skåp, laminatbänkskiva, grått stänkskydd, stänkskydd i glaskakel, svarta vitvaror, laminatgolv och grått golv
Idéer för ett avskilt, litet modernt vit u-kök, med en dubbel diskho, släta luckor, grå skåp, laminatbänkskiva, grått stänkskydd, stänkskydd i glaskakel, svarta vitvaror, laminatgolv och grått golv
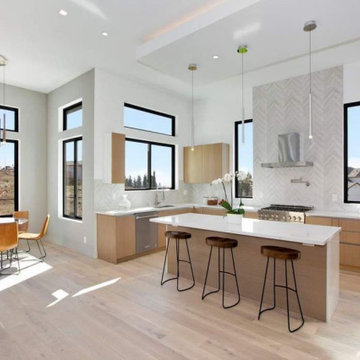
Inspiration för stora moderna vitt kök, med en enkel diskho, släta luckor, skåp i mellenmörkt trä, bänkskiva i kvarts, grått stänkskydd, stänkskydd i porslinskakel, rostfria vitvaror, mellanmörkt trägolv, en köksö och beiget golv
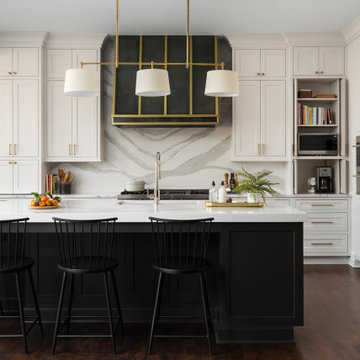
This stunning home is a combination of the best of traditional styling with clean and modern design, creating a look that will be as fresh tomorrow as it is today. Traditional white painted cabinetry in the kitchen, combined with the slab backsplash, a simpler door style and crown moldings with straight lines add a sleek, non-fussy style. An architectural hood with polished brass accents and stainless steel appliances dress up this painted kitchen for upscale, contemporary appeal. The kitchen islands offers a notable color contrast with their rich, dark, gray finish.
The stunning bar area is the entertaining hub of the home. The second bar allows the homeowners an area for their guests to hang out and keeps them out of the main work zone.
The family room used to be shut off from the kitchen. Opening up the wall between the two rooms allows for the function of modern living. The room was full of built ins that were removed to give the clean esthetic the homeowners wanted. It was a joy to redesign the fireplace to give it the contemporary feel they longed for.
Their used to be a large angled wall in the kitchen (the wall the double oven and refrigerator are on) by straightening that out, the homeowners gained better function in the kitchen as well as allowing for the first floor laundry to now double as a much needed mudroom room as well.
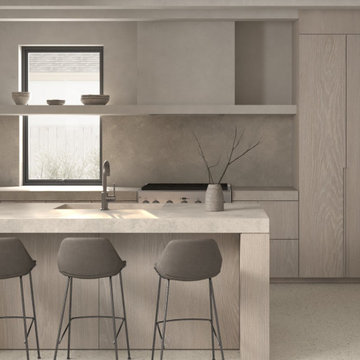
Idéer för ett mellanstort minimalistiskt grå kök, med en integrerad diskho, släta luckor, skåp i ljust trä, bänkskiva i betong, grått stänkskydd, stänkskydd i sten, rostfria vitvaror, betonggolv, en halv köksö och grått golv

Inspiration för ett stort maritimt grå grått kök, med släta luckor, skåp i ljust trä, marmorbänkskiva, grått stänkskydd, rostfria vitvaror, cementgolv, en köksö och beiget golv

This open concept floor plan uses thoughtful and intentional design with simple and clean aesthetics. The overall neutral palette of the home is accentuated by the warm wood tones, natural greenery accents and pops of black throughout. The carefully curated selections of soft hues and all new modern furniture evokes a feeling of calm and comfort.
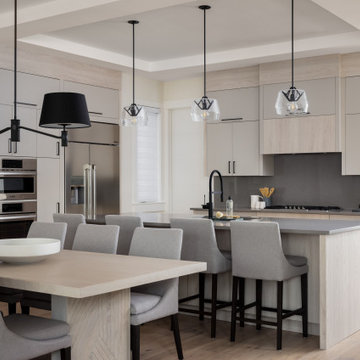
This open concept floor plan uses thoughtful and intentional design with simple and clean aesthetics. The overall neutral palette of the home is accentuated by the warm wood tones, natural greenery accents and pops of black throughout. The carefully curated selections of soft hues and all new modern furniture evokes a feeling of calm and comfort.
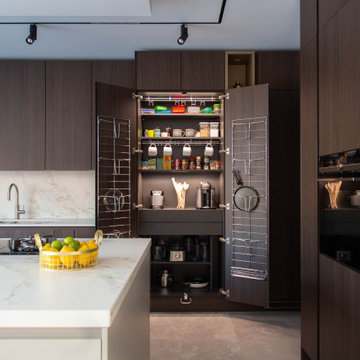
This luxury kitchen was designed for our clients based in Denham, West London.
Tall ceiling high dark walnut units are designed across the outer of the kitchen.
A stand out island takes centre stage with Siemens gas and induction hobs for cooking and space to fit up to 6 people. A pop up socket with plug and usb power is cleverly hidden within the worktop, allowing easy access to use worktop appliances or laptops when working from home.
Beautifully lit brass shelves are incorporate into the design and match the warm brown and gold colour veins in the worktop.
The kitchen features a bespoke hidden pantry and bar with carbon grey internal units.
Appliances used through out the kitchen include, Siemens, Falmac and Quooker.
1 493 foton på kök, med släta luckor
7