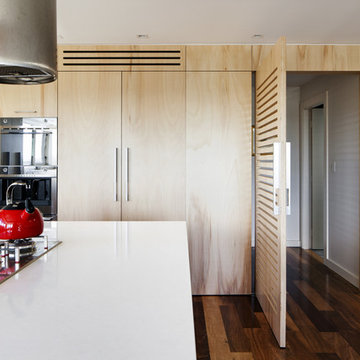310 foton på kök, med släta luckor
Sortera efter:
Budget
Sortera efter:Populärt i dag
1 - 20 av 310 foton
Artikel 1 av 3
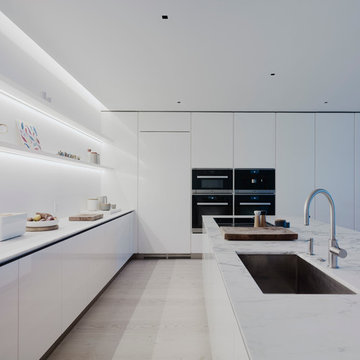
Inspiration för mellanstora moderna grått kök och matrum, med en enkel diskho, släta luckor, vita skåp, vitt stänkskydd, ljust trägolv, en köksö, marmorbänkskiva och vita vitvaror

The transformation of this high-rise condo in the heart of San Francisco was literally from floor to ceiling. Studio Becker custom built everything from the bed and shoji screens to the interior doors and wall paneling...and of course the kitchen, baths and wardrobes!
It’s all Studio Becker in this master bedroom - teak light boxes line the ceiling, shoji sliding doors conceal the walk-in closet and house the flat screen TV. A custom teak bed with a headboard and storage drawers below transition into full-height night stands with mirrored fronts (with lots of storage inside) and interior up-lit shelving with a light valance above. A window seat that provides additional storage and a lounging area finishes out the room.
Teak wall paneling with a concealed touchless coat closet, interior shoji doors and a desk niche with an inset leather writing surface and cord catcher are just a few more of the customized features built for this condo.
This Collection M kitchen, in Manhattan, high gloss walnut burl and Rimini stainless steel, is packed full of fun features, including an eating table that hydraulically lifts from table height to bar height for parties, an in-counter appliance garage in a concealed elevation system and Studio Becker’s electric Smart drawer with custom inserts for sushi service, fine bone china and stemware.
Combinations of teak and black lacquer with custom vanity designs give these bathrooms the Asian flare the homeowner’s were looking for.
This project has been featured on HGTV's Million Dollar Rooms

Kitchen design with large Island to seat four in a barn conversion to create a comfortable family home. The original stone wall was refurbished, as was the timber sliding barn doors.
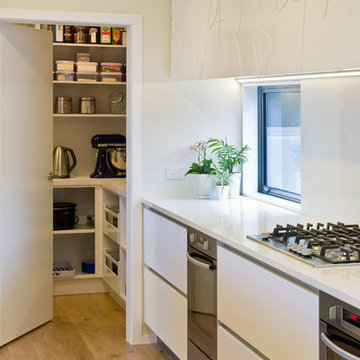
Paul McCredie Photography
Modern inredning av ett kök, med släta luckor, vita skåp och mellanmörkt trägolv
Modern inredning av ett kök, med släta luckor, vita skåp och mellanmörkt trägolv
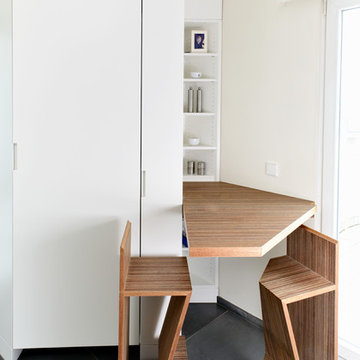
Plexwood - Meranti was used for this modern kitchen. This smart solution of a foldable table transforms an otherwise useless nook into a comfortable and practical dining area for two.
Norbert Brakonier, design by Catherine Jost, interior architect, Luxembourg 2011

Creating access to a new outdoor balcony, architect Mary Cerrone replaced the window with a full-pane glass door. The challenge of a narrow thoroughfare was overcome by implementing a sliding screen, which when opened slides into a pocket behind the refrigerator.
By placing a focal point of bright color in the doorway, the room gains a feeling of greater depth, while the dying process of the wood mirrors that of the cabinetry.
Door Hardware: Flat Track Series, barndoorhardware.com
Photo: Adrienne DeRosa Photography © 2013 Houzz
Design: Mary Cerrone
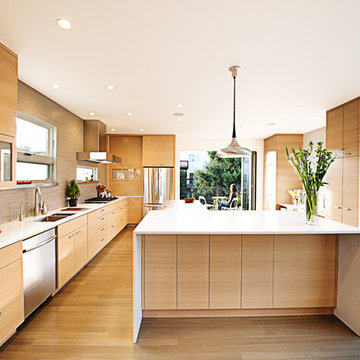
AT6 Architecture - Boor Bridges Architecture - Semco Engineering Inc. - Stephanie Jaeger Photography
Exempel på ett avskilt modernt kök, med rostfria vitvaror, släta luckor, skåp i ljust trä, beige stänkskydd och stänkskydd i stickkakel
Exempel på ett avskilt modernt kök, med rostfria vitvaror, släta luckor, skåp i ljust trä, beige stänkskydd och stänkskydd i stickkakel
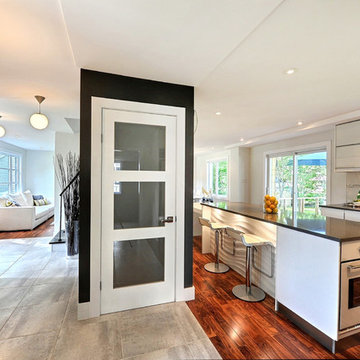
A 1966's house in Boucherville (Quebec) completely remodel in 2012 in a modern design. See all pictures at www.immofolio.ca
Inspiration för moderna kök, med släta luckor och vita skåp
Inspiration för moderna kök, med släta luckor och vita skåp

Central storage unit that comprises of a bespoke pull-out larder system and hoses the integrated fridge/freezer and further storage behind the top hung sliding door.
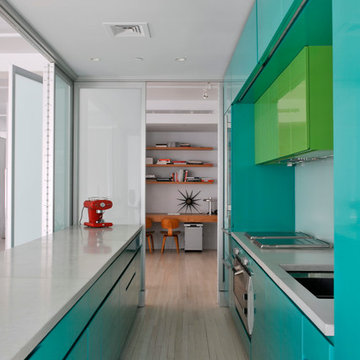
Modern inredning av ett parallellkök, med rostfria vitvaror, släta luckor och turkosa skåp

Renovation and reconfiguration of a 4500 sf loft in Tribeca. The main goal of the project was to better adapt the apartment to the needs of a growing family, including adding a bedroom to the children's wing and reconfiguring the kitchen to function as the center of family life. One of the main challenges was to keep the project on a very tight budget without compromising the high-end quality of the apartment.
Project team: Richard Goodstein, Emil Harasim, Angie Hunsaker, Michael Hanson
Contractor: Moulin & Associates, New York
Photos: Tom Sibley
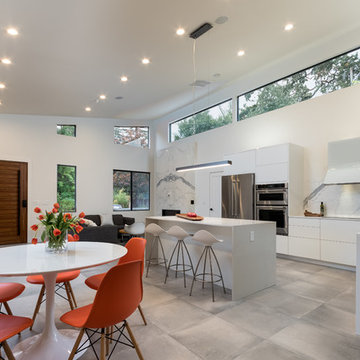
interior design details, kitchen remodel, white appliances
Inspiration för mellanstora moderna kök, med släta luckor, vita skåp, vitt stänkskydd, rostfria vitvaror, en köksö, bänkskiva i kvartsit, stänkskydd i sten, en undermonterad diskho, betonggolv och grått golv
Inspiration för mellanstora moderna kök, med släta luckor, vita skåp, vitt stänkskydd, rostfria vitvaror, en köksö, bänkskiva i kvartsit, stänkskydd i sten, en undermonterad diskho, betonggolv och grått golv

Idéer för små orientaliska linjära kök med öppen planlösning, med en nedsänkt diskho, släta luckor, skåp i mellenmörkt trä, vitt stänkskydd, stänkskydd i keramik och rostfria vitvaror
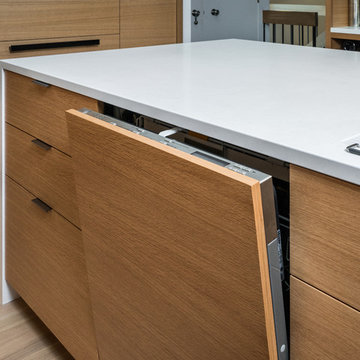
KuDa Photography
Inspiration för mellanstora 50 tals vitt kök, med släta luckor, skåp i ljust trä, bänkskiva i kvarts, integrerade vitvaror och ljust trägolv
Inspiration för mellanstora 50 tals vitt kök, med släta luckor, skåp i ljust trä, bänkskiva i kvarts, integrerade vitvaror och ljust trägolv
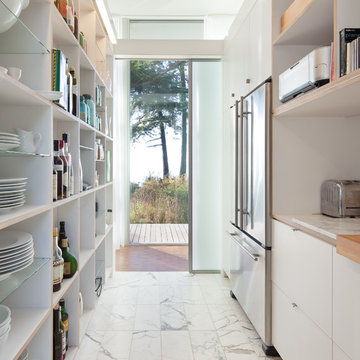
Sean Airhart
Bild på ett avskilt funkis parallellkök, med rostfria vitvaror, marmorgolv, släta luckor, vita skåp och träbänkskiva
Bild på ett avskilt funkis parallellkök, med rostfria vitvaror, marmorgolv, släta luckor, vita skåp och träbänkskiva

A view of the kitchen where the custom ceiling is cut out to provide a slot for the hanging track lighting.
Modern inredning av ett mellanstort kök med öppen planlösning, med en integrerad diskho, bänkskiva i rostfritt stål, släta luckor, rostfria vitvaror, skåp i mellenmörkt trä, ljust trägolv och en köksö
Modern inredning av ett mellanstort kök med öppen planlösning, med en integrerad diskho, bänkskiva i rostfritt stål, släta luckor, rostfria vitvaror, skåp i mellenmörkt trä, ljust trägolv och en köksö
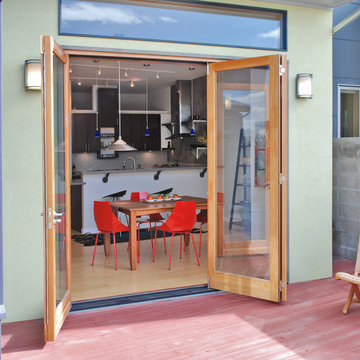
These courtyard duplexes stretch vertically with public spaces on the main level, private spaces on the second, and a third-story perch for reading & dreaming accessed by a spiral staircase. They also live larger by opening the entire kitchen / dining wall to an expansive deck and private courtyard. Embedded in an eclectically modern New Urbanist neighborhood, the exterior features bright colors and a patchwork of complimentary materials.
Photos: Maggie Flickinger
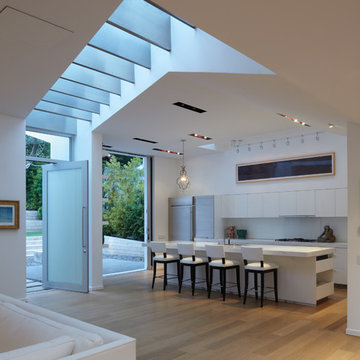
View to entry, front patio & kitchen.
Inredning av ett modernt mellanstort kök, med släta luckor, vita skåp, glaspanel som stänkskydd, rostfria vitvaror, marmorbänkskiva, vitt stänkskydd, mellanmörkt trägolv och en köksö
Inredning av ett modernt mellanstort kök, med släta luckor, vita skåp, glaspanel som stänkskydd, rostfria vitvaror, marmorbänkskiva, vitt stänkskydd, mellanmörkt trägolv och en köksö
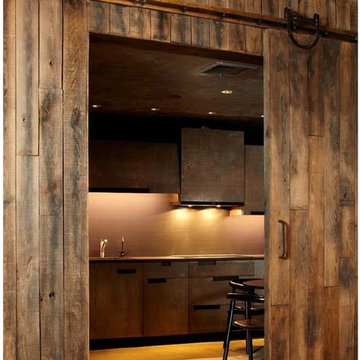
Foto på ett stort rustikt kök och matrum, med släta luckor, en undermonterad diskho, bänkskiva i koppar och betonggolv
310 foton på kök, med släta luckor
1
