7 339 foton på kök, med spegel som stänkskydd och en köksö
Sortera efter:
Budget
Sortera efter:Populärt i dag
161 - 180 av 7 339 foton
Artikel 1 av 3

Built by: J Peterson Homes
Cabinetry: TruKitchens
Photography: Ashley Avila Photography
Foto på ett stort funkis vit kök, med släta luckor, skåp i mellenmörkt trä, bänkskiva i kvarts, spegel som stänkskydd, rostfria vitvaror, ljust trägolv, en köksö och vitt golv
Foto på ett stort funkis vit kök, med släta luckor, skåp i mellenmörkt trä, bänkskiva i kvarts, spegel som stänkskydd, rostfria vitvaror, ljust trägolv, en köksö och vitt golv
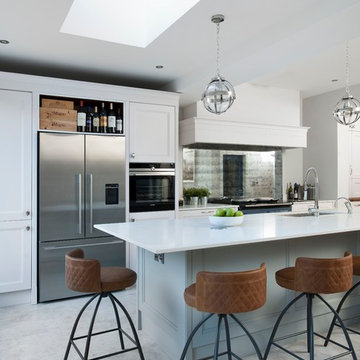
Rory Corrigan
Klassisk inredning av ett mellanstort kök och matrum, med en dubbel diskho, luckor med infälld panel, vita skåp, spegel som stänkskydd, färgglada vitvaror, en köksö och vitt golv
Klassisk inredning av ett mellanstort kök och matrum, med en dubbel diskho, luckor med infälld panel, vita skåp, spegel som stänkskydd, färgglada vitvaror, en köksö och vitt golv

Inredning av ett klassiskt mellanstort kök, med en undermonterad diskho, luckor med upphöjd panel, grå skåp, stänkskydd med metallisk yta, rostfria vitvaror, mörkt trägolv, en köksö, brunt golv, bänkskiva i kvarts och spegel som stänkskydd
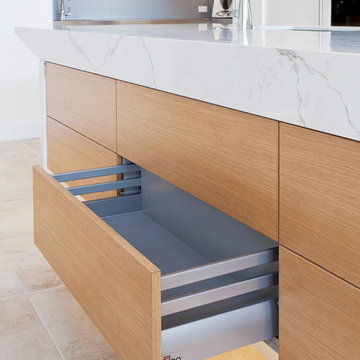
Storage Idea: Island (drawer open). Soft, light-filled Northern Beaches home by the water. Modern style kitchen with scullery. Sculptural island all in calacatta engineered stone.
Photos: Paul Worsley @ Live By The Sea

The key design goal of the homeowners was to install “an extremely well-made kitchen with quality appliances that would stand the test of time”. The kitchen design had to be timeless with all aspects using the best quality materials and appliances. The new kitchen is an extension to the farmhouse and the dining area is set in a beautiful timber-framed orangery by Westbury Garden Rooms, featuring a bespoke refectory table that we constructed on site due to its size.
The project involved a major extension and remodelling project that resulted in a very large space that the homeowners were keen to utilise and include amongst other things, a walk in larder, a scullery, and a large island unit to act as the hub of the kitchen.
The design of the orangery allows light to flood in along one length of the kitchen so we wanted to ensure that light source was utilised to maximum effect. Installing the distressed mirror splashback situated behind the range cooker allows the light to reflect back over the island unit, as do the hammered nickel pendant lamps.
The sheer scale of this project, together with the exceptionally high specification of the design make this kitchen genuinely thrilling. Every element, from the polished nickel handles, to the integration of the Wolf steamer cooktop, has been precisely considered. This meticulous attention to detail ensured the kitchen design is absolutely true to the homeowners’ original design brief and utilises all the innovative expertise our years of experience have provided.
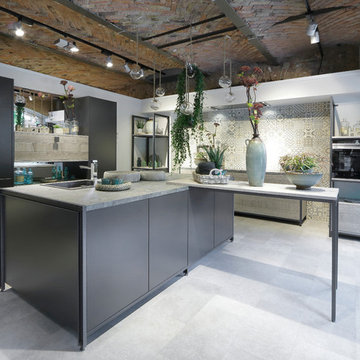
Idéer för att renovera ett stort eklektiskt kök, med en nedsänkt diskho, släta luckor, svarta skåp, en köksö, bänkskiva i betong, spegel som stänkskydd och svarta vitvaror

Foto på ett funkis vit kök, med en dubbel diskho, släta luckor, svarta skåp, spegel som stänkskydd, rostfria vitvaror, betonggolv, en köksö och grått golv

A black and white open plan kitchen opens up what was once a closed and formal interior. Steel windows provide new visual connection to the contemporary garden.
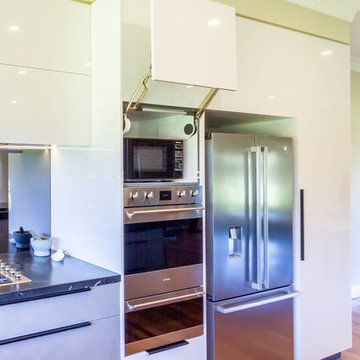
Exempel på ett stort modernt svart svart kök, med en dubbel diskho, släta luckor, grå skåp, bänkskiva i kvartsit, stänkskydd med metallisk yta, spegel som stänkskydd, rostfria vitvaror, mellanmörkt trägolv, en köksö och brunt golv
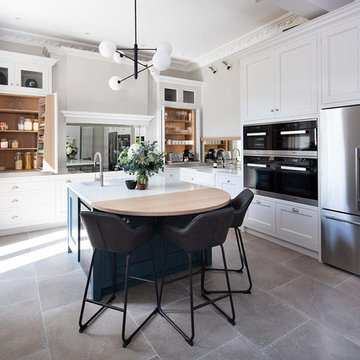
Foto på ett stort vintage vit l-kök, med en rustik diskho, luckor med profilerade fronter, vita skåp, bänkskiva i kvartsit, spegel som stänkskydd, rostfria vitvaror, en köksö och grått golv

Très belle cuisine familiale, où absolument tout a été refait : chape, électricité, plomberie, la cheminée a été remise en fonction, le parquet a été posé...

A stunning period property in the heart of London, the homeowners of this beautiful town house have created a stunning, boutique hotel vibe throughout, and Burlanes were commissioned to design and create a kitchen with charisma and rustic charm.
Handpainted in Farrow & Ball 'Studio Green', the Burlanes Hoyden cabinetry is handmade to fit the dimensions of the room exactly, complemented perfectly with Silestone worktops in 'Iconic White'.
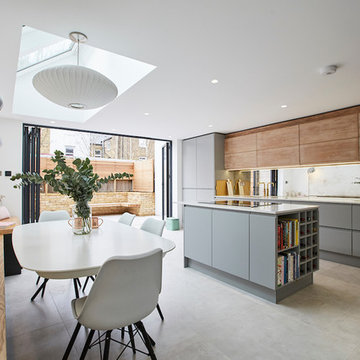
Michael Pilkington
Inspiration för ett mellanstort funkis vit vitt kök med öppen planlösning, med en integrerad diskho, bänkskiva i koppar, spegel som stänkskydd, integrerade vitvaror, klinkergolv i keramik, en köksö, grått golv, släta luckor och grå skåp
Inspiration för ett mellanstort funkis vit vitt kök med öppen planlösning, med en integrerad diskho, bänkskiva i koppar, spegel som stänkskydd, integrerade vitvaror, klinkergolv i keramik, en köksö, grått golv, släta luckor och grå skåp

Beautiful new construction, this kitchen is designed for entertaining. Notice the center island between the cooking wall and the cabinets with hardwood flooring.
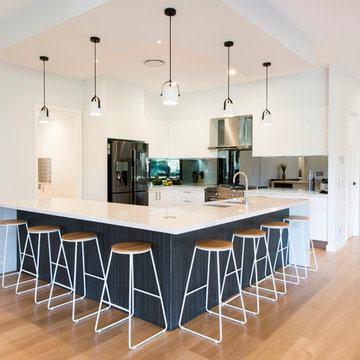
Exempel på ett mellanstort modernt vit vitt l-kök, med en dubbel diskho, släta luckor, vita skåp, bänkskiva i kvarts, spegel som stänkskydd, rostfria vitvaror, ljust trägolv, brunt golv och en köksö
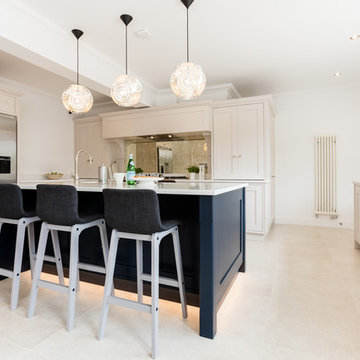
Bild på ett mellanstort vintage vit vitt u-kök, med en rustik diskho, skåp i shakerstil, bänkskiva i kvartsit, spegel som stänkskydd, rostfria vitvaror, en köksö, beiget golv, blå skåp och stänkskydd med metallisk yta
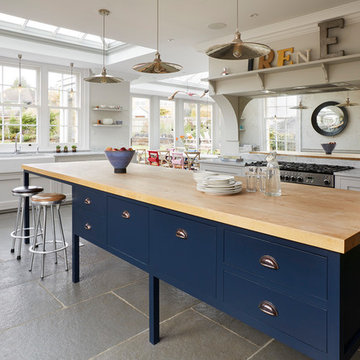
Bild på ett mellanstort lantligt kök, med en rustik diskho, skåp i shakerstil, spegel som stänkskydd, en köksö, grått golv, blå skåp, träbänkskiva, beige stänkskydd och integrerade vitvaror

We are please to announce that Top Line Furniture attended the HIA Kitchens and Bathroom Awards night on Saturday the 7th of October 2017 with TMA Kitchen Design. It was an amazing night and in a combined effort Top Line Furniture and TMA Kitchen Design managed to get a win for New Kitchen $30,001 - $45,000, the amazing kitchen is pictured here. We are so thankful to our clients Quentin and Wendy for allowing us to enter their kitchen into the awards but also for attending the awards night with us.
Photos by Phillip Handforth
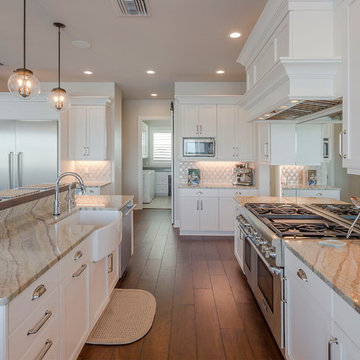
Idéer för att renovera ett mellanstort vintage flerfärgad flerfärgat kök, med en rustik diskho, luckor med infälld panel, vita skåp, bänkskiva i kvarts, spegel som stänkskydd, rostfria vitvaror, mörkt trägolv, en köksö, brunt golv och vitt stänkskydd
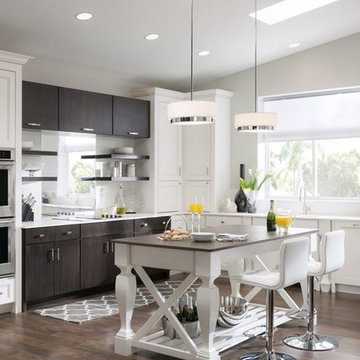
Inredning av ett klassiskt avskilt, mellanstort u-kök, med luckor med infälld panel, vita skåp, bänkskiva i koppar, stänkskydd med metallisk yta, spegel som stänkskydd, rostfria vitvaror, mellanmörkt trägolv och en köksö
7 339 foton på kök, med spegel som stänkskydd och en köksö
9