14 312 foton på kök, med spegel som stänkskydd och fönster som stänkskydd
Sortera efter:
Budget
Sortera efter:Populärt i dag
121 - 140 av 14 312 foton
Artikel 1 av 3
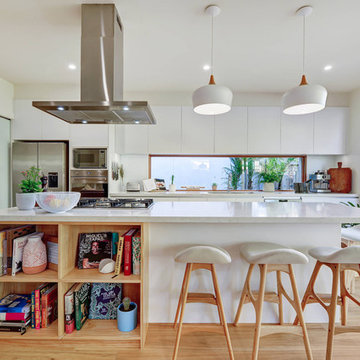
Our design team listened to our clients and created a modern galley-style kitchen, with a huge amount of benchtop space, incorporating the cooktop in the island, to suit the chef style cooking, perfect for their TV shows.
We accomplished this transformation by doing a rip-off and replace and change the footprint of their kitchen area.
The Renovation Experts we connected our clients with did an amazing job, bringing to life the renovation designs and making our clients extremely happy.
This kitchen has been featured on the TV show "THE LIVING ROOM"

The homeowners wanted to open up their living and kitchen area to create a more open plan. We relocated doors and tore open a wall to make that happen. New cabinetry and floors where installed and the ceiling and fireplace where painted. This home now functions the way it should for this young family!
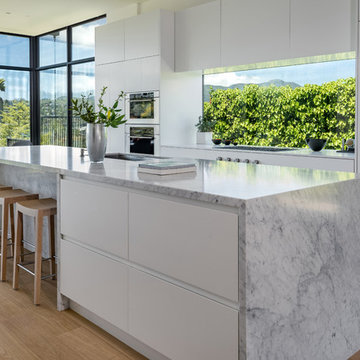
White marble island, white cabinets, oak floors, large windows with view of San Francisco bay.
Photos by Bart Edson.
Inredning av ett modernt stort grå grått kök, med en undermonterad diskho, släta luckor, vita skåp, marmorbänkskiva, en köksö, fönster som stänkskydd, integrerade vitvaror, mellanmörkt trägolv och brunt golv
Inredning av ett modernt stort grå grått kök, med en undermonterad diskho, släta luckor, vita skåp, marmorbänkskiva, en köksö, fönster som stänkskydd, integrerade vitvaror, mellanmörkt trägolv och brunt golv
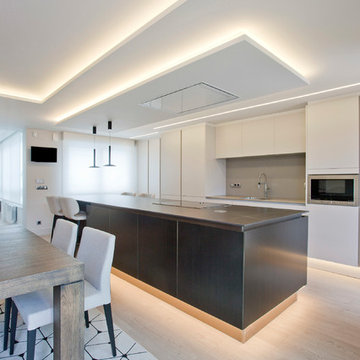
Los clientes de este ático confirmaron en nosotros para unir dos viviendas en una reforma integral 100% loft47.
Esta vivienda de carácter eclético se divide en dos zonas diferenciadas, la zona living y la zona noche. La zona living, un espacio completamente abierto, se encuentra presidido por una gran isla donde se combinan lacas metalizadas con una elegante encimera en porcelánico negro. La zona noche y la zona living se encuentra conectado por un pasillo con puertas en carpintería metálica. En la zona noche destacan las puertas correderas de suelo a techo, así como el cuidado diseño del baño de la habitación de matrimonio con detalles de grifería empotrada en negro, y mampara en cristal fumé.
Ambas zonas quedan enmarcadas por dos grandes terrazas, donde la familia podrá disfrutar de esta nueva casa diseñada completamente a sus necesidades

Idéer för stora rustika svart kök med öppen planlösning, med en undermonterad diskho, skåp i shakerstil, vita skåp, granitbänkskiva, vitt stänkskydd, fönster som stänkskydd, rostfria vitvaror, mörkt trägolv, en köksö och brunt golv

The new kitchen extension provided a foot print of approx 8.6m by 5.6m. We took a small space out of this footage by elongating the hallway to provide a utility room opposite a full height, double coat cupboard before entering the new kitchen.
As this is a new part of the house we embraced the modernity and choose sleek, handleless blue cabintery. The bronzed mirrored splashback adds warmth as well as maximising the sense of space.
Photography by @paullcraig

Exposed brick walls are contrasted with clean crisp 2pac joinery of the kitchen. Steel framed windows and doors permit maximum light penetration through the small courtyard.
Image by: Jack Lovel Photography
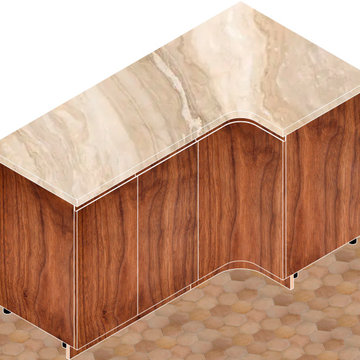
L'agencement sur mesure de la cuisine maximise l'utilisation de l'espace tout en offrant une fluidité ergonomique. Chaque élément est pensé dans les moindres détails, des rangements ingénieux aux équipements haut de gamme, pour répondre aux besoins modernes tout en préservant le charme intemporel de l'architecture d'intérieur.
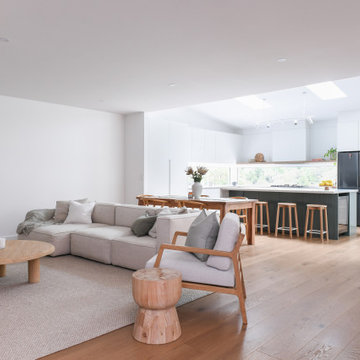
Exempel på ett stort modernt vit vitt kök, med en undermonterad diskho, släta luckor, gröna skåp, bänkskiva i kvarts, fönster som stänkskydd, svarta vitvaror, mellanmörkt trägolv, en köksö och brunt golv

Bespoke Black Cabinetry complimented with the deep white worktop and Buster &Punch handles. Large island with built in appliances and finished in the fluted cladding.
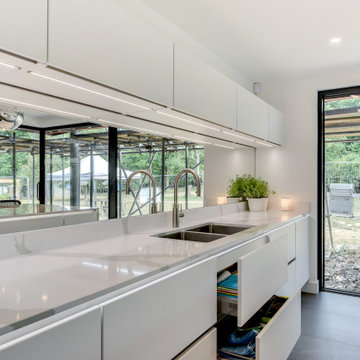
Ultramodern German Kitchen in Ewhurst, Surrey
The Brief
For this project near Ewhurst, Surrey, our contracts team were tasked with creating a minimalist design to suit the extensive construction taking place at this property.
A light and spacious theme was sought by this client, as well as a layout that would flow outdoors to a patio and garden yet make the most of the space available. High-tech appliances were required for function as well as to add to a minimalist design.
Design Elements
For the project, an all-white theme was decided to help the space feel airy with lots of natural light. Kitchen cabinetry is from our trusty German supplier Nobilia, with the client opting for the matt effect furniture of the Fashion range.
In terms of layout, a vast run of full height, then base and wall units are used to incorporate heaps of storage, space for appliances and work surfaces. A large island has been incorporated and adds to the seamless ‘outdoor’ style when bi-fold doors are open in warmer months.
The handleless operation of the kitchen adds to the minimalist feel, with stainless steel rails instead used to access drawers and doors. To add ambience to the space LED strip lighting has been fitted within the handrail, as well as integrated lighting in the wall units.
Special Inclusions
To incorporate high-tech functions Neff cooking appliances, a full-height refrigerator and freezer have been specified in addition to an integrated Neff dishwasher.
As part of the cooking appliance arrangement, a single Slide & Hide oven, combination oven and warming drawer have been utilised each adding heaps of appliance ingenuity. To remove the need for a traditional extractor hood, a Bora Pure venting hob has been placed on the vast island area.
Project Highlight
The work surfaces for this project required extensive attention to detail. Waterfall edges are used on both sides of the island, whilst on the island itself, touch sockets have been fabricated into the quartz using a waterjet to create almost unnoticeable edges.
The veins of the Silestone work surfaces have been matched at joins to create a seamless appearance on the waterfall edges and worktop upstands.
The finish used for the work surfaces is Bianco Calacatta.
The End Result
The outcome of this project is a wonderful kitchen and dining area, that delivers all the elements of the brief. The quartz work surfaces are a particular highlight, as well as the layout that is flexible and can function as a seamless inside-outside kitchen in hotter months.
This project was undertaken by our contract kitchen team. Whether you are a property developer or are looking to renovate your own home, consult our expert designers to see how we can design your dream space.
To arrange an appointment, visit a showroom or book an appointment online.
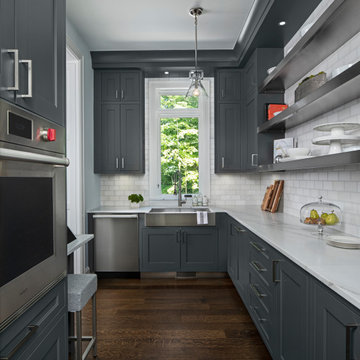
This prep kitchen has everything needed to prepare for entertainment including a walk-in pantry
Idéer för att renovera ett vintage vit vitt kök, med luckor med infälld panel, vita skåp, marmorbänkskiva, vitt stänkskydd och spegel som stänkskydd
Idéer för att renovera ett vintage vit vitt kök, med luckor med infälld panel, vita skåp, marmorbänkskiva, vitt stänkskydd och spegel som stänkskydd
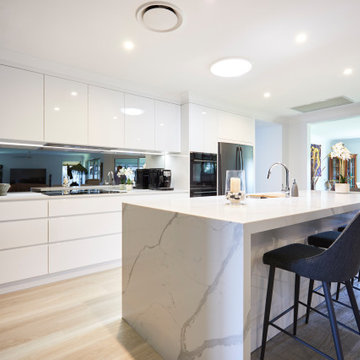
One of the greatest pleasures in our job is to produce joinery for a client that has waited many years for what they dream of. When i met the client in our showroom she didn't know where to start... I suggested to spill everything she had out and we will bring all together to make it work in design, colours and practicality.. the most important! Minimalistic design is one of the more complicated designs to achieve as we need to have clean uninterrupted lines that flow through. It needs to feel simple and seamless but feature the latest in hardware, technology, functionality and practicality. Using design tricks like featuring the island bench with 60mm mitred stone in a beautiful marble finish and simple 20mm matt stone finish at the rear makes it feel bold and simplistic. The addition of modern Electrolux appliances and Grey MirrorKote splashback finished off the true modern minimalistic design. The end result is a heap of design, storage and technology packed into this beautiful space.

Idéer för ett litet maritimt vit kök, med en undermonterad diskho, släta luckor, vita skåp, bänkskiva i kvarts, vitt stänkskydd, fönster som stänkskydd, rostfria vitvaror och en köksö
Integrated bespoke cabinetry, butlers pantry and feature island bench are just some of the features of this functional and beautiful kitchen.
Inspiration för stora maritima vitt parallellkök, med skåp i shakerstil, vita skåp, marmorbänkskiva, en köksö, fönster som stänkskydd, integrerade vitvaror, mellanmörkt trägolv och brunt golv
Inspiration för stora maritima vitt parallellkök, med skåp i shakerstil, vita skåp, marmorbänkskiva, en köksö, fönster som stänkskydd, integrerade vitvaror, mellanmörkt trägolv och brunt golv

Kitchen Island with 40mm Engineered Stone worktop, timber framework and VJ panel detail.
Glossy white island bench contrasts boldly against the matt black full height cabinetry behind. Timber accent details, and under cabinet lighting highlight feature elements.
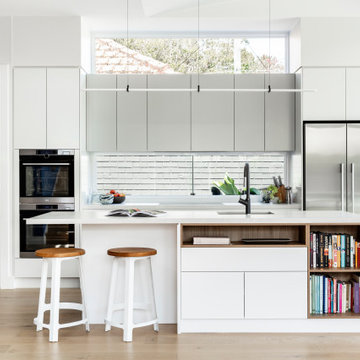
Idéer för maritima vitt kök, med en undermonterad diskho, släta luckor, grå skåp, fönster som stänkskydd, rostfria vitvaror, ljust trägolv och en köksö
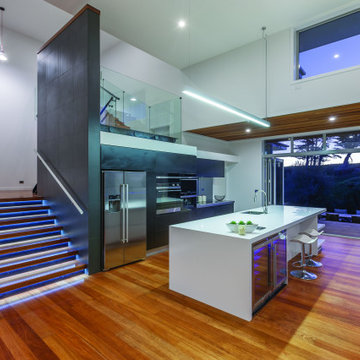
Inspiration för ett stort funkis vit linjärt vitt kök och matrum, med en enkel diskho, släta luckor, svarta skåp, bänkskiva i kvarts, stänkskydd med metallisk yta, spegel som stänkskydd, rostfria vitvaror, mellanmörkt trägolv, en köksö och brunt golv

Counter cabinets with bi-fold retractable doors for microwave housing and kitchen storage.
Bild på ett vintage vit vitt l-kök, med en integrerad diskho, skåp i shakerstil, grå skåp, bänkskiva i kvartsit, flerfärgad stänkskydd, rostfria vitvaror, klinkergolv i porslin, en köksö, grått golv och spegel som stänkskydd
Bild på ett vintage vit vitt l-kök, med en integrerad diskho, skåp i shakerstil, grå skåp, bänkskiva i kvartsit, flerfärgad stänkskydd, rostfria vitvaror, klinkergolv i porslin, en köksö, grått golv och spegel som stänkskydd

Custom Cabinetry Creates Light and Airy Kitchen. A combination of white painted cabinetry and rustic hickory cabinets create an earthy and bright kitchen. A new larger window floods the kitchen in natural light.
14 312 foton på kök, med spegel som stänkskydd och fönster som stänkskydd
7