14 272 foton på kök, med spegel som stänkskydd och fönster som stänkskydd
Sortera efter:
Budget
Sortera efter:Populärt i dag
81 - 100 av 14 272 foton
Artikel 1 av 3

Lynnette Bauer - 360REI
Idéer för stora funkis kök, med släta luckor, skåp i mellenmörkt trä, bänkskiva i kvartsit, rostfria vitvaror, ljust trägolv, en köksö, fönster som stänkskydd, en undermonterad diskho och beiget golv
Idéer för stora funkis kök, med släta luckor, skåp i mellenmörkt trä, bänkskiva i kvartsit, rostfria vitvaror, ljust trägolv, en köksö, fönster som stänkskydd, en undermonterad diskho och beiget golv
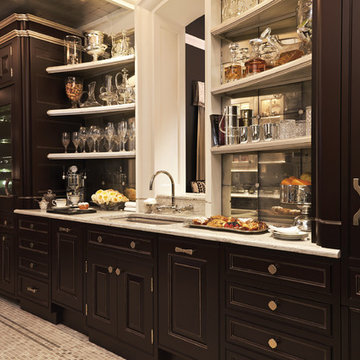
Inspiration för ett mellanstort vintage beige linjärt beige kök med öppen planlösning, med en undermonterad diskho, skåp i mörkt trä, beiget golv, luckor med upphöjd panel, bänkskiva i kvarts, stänkskydd med metallisk yta, spegel som stänkskydd, rostfria vitvaror och klinkergolv i keramik
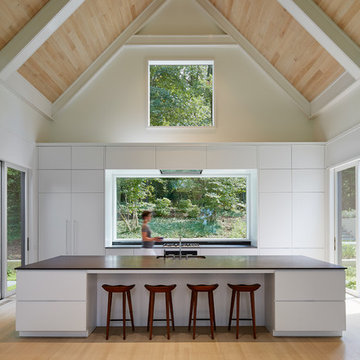
Photography: Steve Hall, Hedrich Blessing
Idéer för maritima kök, med en undermonterad diskho, släta luckor, vita skåp, fönster som stänkskydd, ljust trägolv, en köksö och beiget golv
Idéer för maritima kök, med en undermonterad diskho, släta luckor, vita skåp, fönster som stänkskydd, ljust trägolv, en köksö och beiget golv
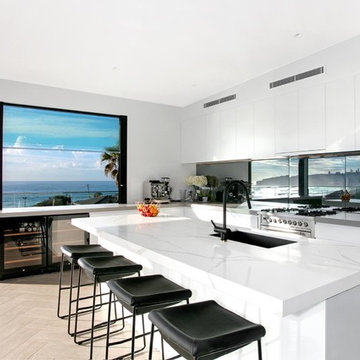
Foto på ett funkis kök, med en undermonterad diskho, släta luckor, vita skåp, stänkskydd med metallisk yta, spegel som stänkskydd, svarta vitvaror, ljust trägolv, en köksö och beiget golv

Foto på ett mycket stort vintage kök, med grå skåp, träbänkskiva, stänkskydd med metallisk yta, spegel som stänkskydd, mörkt trägolv, en köksö, luckor med profilerade fronter, svarta vitvaror och brunt golv
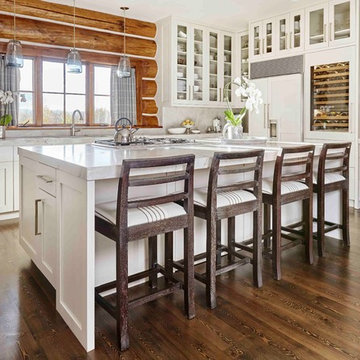
Inspiration för rustika l-kök, med luckor med glaspanel, vita skåp, fönster som stänkskydd, integrerade vitvaror, mellanmörkt trägolv, en köksö och brunt golv

Exposed brick walls are contrasted with clean crisp 2pac joinery of the kitchen. Steel framed windows and doors permit maximum light penetration through the small courtyard.
Image by: Jack Lovel Photography

A window has been incorporated into the splashback to draw in light and the garden environment.
Photos: Paul Worsley @ Live By The Sea
Bild på ett mellanstort funkis kök, med en undermonterad diskho, släta luckor, vita skåp, bänkskiva i kvarts, stänkskydd med metallisk yta, spegel som stänkskydd, vita vitvaror, mellanmörkt trägolv och en köksö
Bild på ett mellanstort funkis kök, med en undermonterad diskho, släta luckor, vita skåp, bänkskiva i kvarts, stänkskydd med metallisk yta, spegel som stänkskydd, vita vitvaror, mellanmörkt trägolv och en köksö

Creating spaces that make connections between the indoors and out, while making the most of the panoramic lake views and lush landscape that surround were two key goals of this seasonal home’s design. Central entrance into the residence brings you to an open dining and lounge space, with natural light flooding in through rooftop skylights. Soaring ceilings and subdued color palettes give the adjacent kitchen and living room an airy and expansive feeling, while the large, sliding glass doors and picture windows bring the warmth of the outdoors in. The family room, located in one of the two zinc-clad connector spaces, offers a more intimate lounge area and leads into the master suite wing, complete with vaulted ceilings and sleek lines. Three additional guest suites can be found in the opposite wing of the home, providing ideally separate living spaces for a multi-generational family.
Photographer: Steve Hall © Hedrich Blessing
Architect: Booth Hansen

The kitchen is open to the family room and has a wall of glass facing the outside. It features a wonderful Robin Wade live-edge-eat island. The state-of-the-art appliances are from Sub-Zero and Wolf. A hidden door disguises a full walk-in pantry. Kitchens supplied the modern gloss and glass cabinets. An elevator provides easy access to the roof terrace. The wine coolers and wine storage room separates and flows into the dining area.
Photography: Jeff Davis Photography
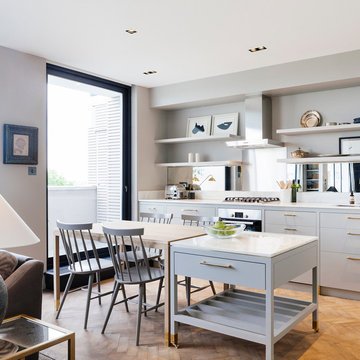
Nathalie Priem Photography
Foto på ett litet funkis linjärt kök och matrum, med grå skåp, marmorbänkskiva, stänkskydd med metallisk yta, spegel som stänkskydd, integrerade vitvaror, mellanmörkt trägolv och en köksö
Foto på ett litet funkis linjärt kök och matrum, med grå skåp, marmorbänkskiva, stänkskydd med metallisk yta, spegel som stänkskydd, integrerade vitvaror, mellanmörkt trägolv och en köksö
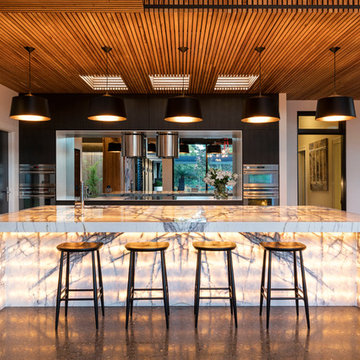
Tom Ferguson
Inspiration för ett stort funkis l-kök, med en undermonterad diskho, spegel som stänkskydd, rostfria vitvaror och en köksö
Inspiration för ett stort funkis l-kök, med en undermonterad diskho, spegel som stänkskydd, rostfria vitvaror och en köksö
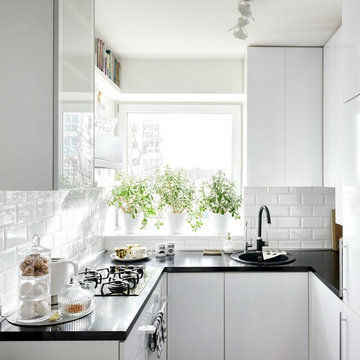
Фотографии: Александр Шевцов
Дизайн, фото "до": Екатерина Олейник
Idéer för att renovera ett litet nordiskt u-kök, med en nedsänkt diskho, släta luckor och fönster som stänkskydd
Idéer för att renovera ett litet nordiskt u-kök, med en nedsänkt diskho, släta luckor och fönster som stänkskydd
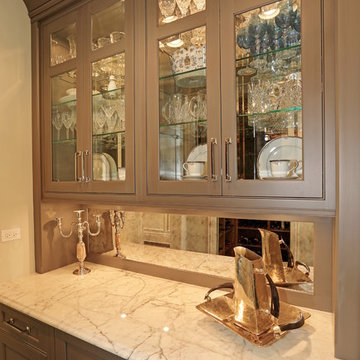
China cabinet/hutch with glass doors and a mirror backsplash
Idéer för att renovera ett vintage linjärt kök, med luckor med infälld panel, bruna skåp och spegel som stänkskydd
Idéer för att renovera ett vintage linjärt kök, med luckor med infälld panel, bruna skåp och spegel som stänkskydd

Idéer för avskilda, mellanstora funkis linjära vitt kök, med en dubbel diskho, släta luckor, skåp i mellenmörkt trä, laminatbänkskiva, vitt stänkskydd, fönster som stänkskydd, rostfria vitvaror, cementgolv och grått golv

The key design goal of the homeowners was to install “an extremely well-made kitchen with quality appliances that would stand the test of time”. The kitchen design had to be timeless with all aspects using the best quality materials and appliances. The new kitchen is an extension to the farmhouse and the dining area is set in a beautiful timber-framed orangery by Westbury Garden Rooms, featuring a bespoke refectory table that we constructed on site due to its size.
The project involved a major extension and remodelling project that resulted in a very large space that the homeowners were keen to utilise and include amongst other things, a walk in larder, a scullery, and a large island unit to act as the hub of the kitchen.
The design of the orangery allows light to flood in along one length of the kitchen so we wanted to ensure that light source was utilised to maximum effect. Installing the distressed mirror splashback situated behind the range cooker allows the light to reflect back over the island unit, as do the hammered nickel pendant lamps.
The sheer scale of this project, together with the exceptionally high specification of the design make this kitchen genuinely thrilling. Every element, from the polished nickel handles, to the integration of the Wolf steamer cooktop, has been precisely considered. This meticulous attention to detail ensured the kitchen design is absolutely true to the homeowners’ original design brief and utilises all the innovative expertise our years of experience have provided.
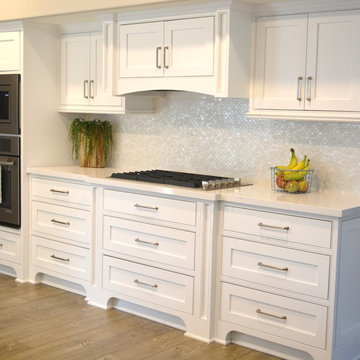
Tamara Avila
Inredning av ett kök och matrum, med en undermonterad diskho, luckor med infälld panel, vita skåp, marmorbänkskiva, beige stänkskydd, spegel som stänkskydd och en köksö
Inredning av ett kök och matrum, med en undermonterad diskho, luckor med infälld panel, vita skåp, marmorbänkskiva, beige stänkskydd, spegel som stänkskydd och en köksö

Derek Swalwell
Idéer för ett mellanstort eklektiskt kök, med släta luckor, gula skåp, en köksö, en undermonterad diskho, träbänkskiva, svart stänkskydd, spegel som stänkskydd, tegelgolv och rostfria vitvaror
Idéer för ett mellanstort eklektiskt kök, med släta luckor, gula skåp, en köksö, en undermonterad diskho, träbänkskiva, svart stänkskydd, spegel som stänkskydd, tegelgolv och rostfria vitvaror
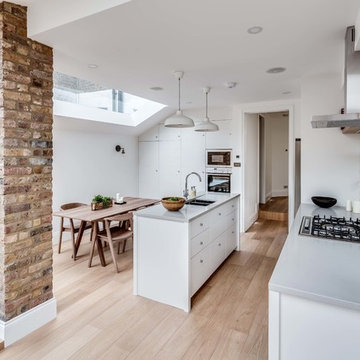
Idéer för minimalistiska kök, med en undermonterad diskho, släta luckor, vita skåp, spegel som stänkskydd, ljust trägolv och en köksö
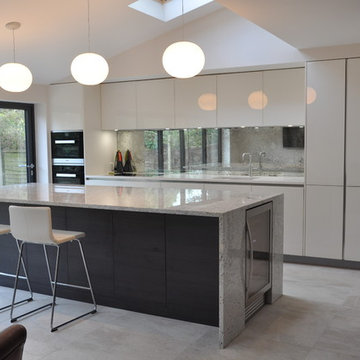
Inspiration för moderna kök, med släta luckor, spegel som stänkskydd, rostfria vitvaror, en köksö och vita skåp
14 272 foton på kök, med spegel som stänkskydd och fönster som stänkskydd
5