16 129 foton på kök, med spegel som stänkskydd och stänkskydd i travertin
Sortera efter:
Budget
Sortera efter:Populärt i dag
101 - 120 av 16 129 foton
Artikel 1 av 3

Kitchen. Soft, light-filled Northern Beaches home by the water. Modern style kitchen with scullery. Sculptural island all in calacatta engineered stone.
Photos: Paul Worsley @ Live By The Sea

Arlington, Virginia Modern Kitchen and Bathroom
#JenniferGilmer
http://www.gilmerkitchens.com/

Inredning av ett medelhavsstil stort linjärt kök med öppen planlösning, med en undermonterad diskho, luckor med upphöjd panel, skåp i mörkt trä, granitbänkskiva, beige stänkskydd, stänkskydd i travertin, rostfria vitvaror, betonggolv, flera köksöar och flerfärgat golv

Contractor: Mitchell Construction
Photographer: Daniel Cronin
Klassisk inredning av ett stort l-kök, med luckor med upphöjd panel, skåp i mörkt trä, beige stänkskydd, rostfria vitvaror, en undermonterad diskho, granitbänkskiva, mellanmörkt trägolv, en köksö och stänkskydd i travertin
Klassisk inredning av ett stort l-kök, med luckor med upphöjd panel, skåp i mörkt trä, beige stänkskydd, rostfria vitvaror, en undermonterad diskho, granitbänkskiva, mellanmörkt trägolv, en köksö och stänkskydd i travertin
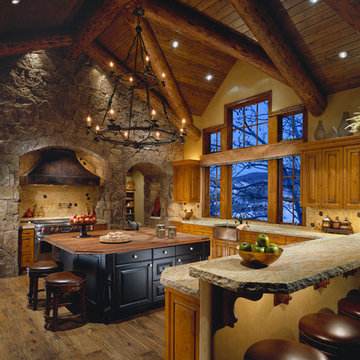
A kitchen that any cook would love to have- spacious, loads of counter space and state-of-the-art appliances – in a rustic mountain style home that brings the grandeur of the surroundings inside.
Photo credits: Design Directives, Dino Tonn
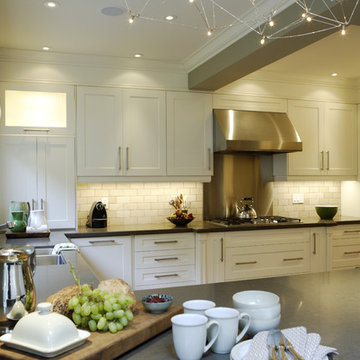
This project was initially a main floor renovation – the kitchen was old and dated and the layout was poor for entertaining.
Sounds simple enough, but it was only achieved by removing a trap door and the original external basement stairs and building a new side entrance to the lower level. From our first meeting I knew that the trap door was going to be the boss of the renovation – sometimes it’s the oddest things in a home that determine the course, size and scope of a project. We increased the size of the main floor by levelling of the back of the house; this increased the foot print in the kitchen and brought in much more natural light. Custom millwork and plaster mouldings were designed and installed in every room. Lighting was updated and new furniture and soft-furnishings were designed and sourced. On the second floor we renovated the master bedroom and the dressing room. In the basement we dug down, greatly improving the head height and formed a cozy media room and a lux laundry and mudroom.
Before and after photographs can be found on our website.
Photography by Tim McGhie
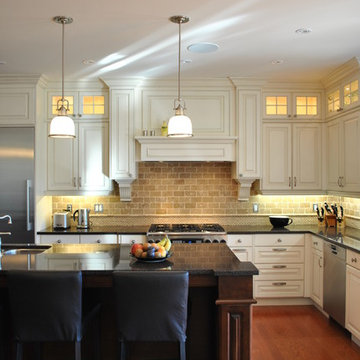
Inspiration för klassiska l-kök, med luckor med upphöjd panel, rostfria vitvaror, vita skåp och stänkskydd i travertin

Idéer för att renovera ett amerikanskt kök och matrum, med rostfria vitvaror, träbänkskiva, en enkel diskho, skåp i shakerstil, skåp i mellenmörkt trä, beige stänkskydd och stänkskydd i travertin
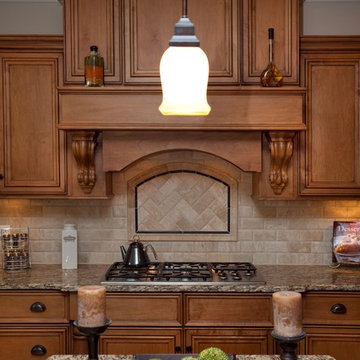
Klassisk inredning av ett kök, med granitbänkskiva, luckor med infälld panel, skåp i mellenmörkt trä, beige stänkskydd och stänkskydd i travertin

The new kitchen extension provided a foot print of approx 8.6m by 5.6m. We took a small space out of this footage by elongating the hallway to provide a utility room opposite a full height, double coat cupboard before entering the new kitchen.
As this is a new part of the house we embraced the modernity and choose sleek, handleless blue cabintery. The bronzed mirrored splashback adds warmth as well as maximising the sense of space.
Photography by @paullcraig
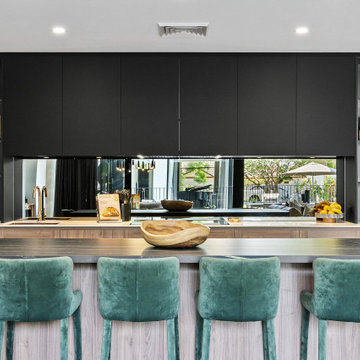
Inredning av ett kök, med bänkskiva i kvarts, spegel som stänkskydd, betonggolv, en köksö och grått golv

This bespoke ‘Heritage’ hand-painted oak kitchen by Mowlem & Co pays homage to classical English design principles, reinterpreted for a contemporary lifestyle. Created for a period family home in a former rectory in Sussex, the design features a distinctive free-standing island unit in an unframed style, painted in Farrow & Ball’s ‘Railings’ shade and fitted with Belgian Fossil marble worktops.
At one end of the island a reclaimed butchers block has been fitted (with exposed bolts as an accent feature) to serve as both a chopping block and preparation area and an impromptu breakfast bar when needed. Distressed wicker bar stools add to the charming ambience of this warm and welcoming scheme. The framed fitted cabinetry, full height along one wall, are painted in Farrow & Ball ‘Purbeck Stone’ and feature solid oak drawer boxes with dovetail joints to their beautifully finished interiors, which house ample, carefully customised storage.
Full of character, from the elegant proportions to the finest details, the scheme includes distinctive latch style handles and a touch of glamour on the form of a sliver leaf glass splashback, and industrial style pendant lamps with copper interiors for a warm, golden glow.
Appliances for family that loves to cook include a powerful Westye range cooker, a generous built-in Gaggenau fridge freezer and dishwasher, a bespoke Westin extractor, a Quooker boiling water tap and a KWC Inox spray tap over a Sterling stainless steel sink.
Designer Jane Stewart says, “The beautiful old rectory building itself was a key inspiration for the design, which needed to have full contemporary functionality while honouring the architecture and personality of the property. We wanted to pay homage to influences such as the Arts & Crafts movement and Lutyens while making this a unique scheme tailored carefully to the needs and tastes of a busy modern family.”
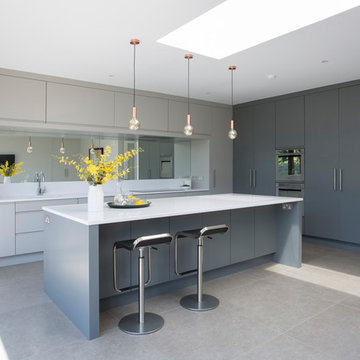
Idéer för mellanstora funkis kök, med släta luckor, grå skåp, spegel som stänkskydd, en köksö, en undermonterad diskho, grått golv och klinkergolv i porslin

S'inspirer du colombage, le décor de la
maçonnerie de façade, en
jouant des pleins et des
vides, mais aussi des lignes
horizontales et verticales
Inspiration för ett avskilt, mellanstort funkis beige beige parallellkök, med en undermonterad diskho, kaklad bänkskiva, beige stänkskydd, stänkskydd i travertin, rostfria vitvaror, klinkergolv i keramik, en köksö och beiget golv
Inspiration för ett avskilt, mellanstort funkis beige beige parallellkök, med en undermonterad diskho, kaklad bänkskiva, beige stänkskydd, stänkskydd i travertin, rostfria vitvaror, klinkergolv i keramik, en köksö och beiget golv

Modern inredning av ett mellanstort grå grått kök, med en undermonterad diskho, vita skåp, bänkskiva i koppar, svart stänkskydd, spegel som stänkskydd, svarta vitvaror, mellanmörkt trägolv, en köksö och brunt golv

Réalisation d'une cuisine Cesar avec façades laquées blanc brillant, plans de travail en Granit Noir du Zimbabwe effet cuir et table en chêne massif vernis mat.
Le tout totalement sans poignées, avec gorges en aluminium.
L'encadrement des meubles hauts est réalisé avec des panneaux en chêne de la même finition que la table mange debout galbée en bois massif.
La table de cuisson est une BORA Pure.
La crédence miroir bronze apporte une touche d'originalité et de profondeur à la pièce.
Enfin, le meuble bas une porte, situé au dos de la péninsule, est réalisé sur-mesure avec une façade allant jusqu'au sol pour qu'il s'intègre et se dissimule parfaitement côté salle à manger.

Idéer för avskilda, små vintage vitt u-kök, med en undermonterad diskho, luckor med upphöjd panel, vita skåp, marmorbänkskiva, vitt stänkskydd, spegel som stänkskydd, rostfria vitvaror, mörkt trägolv, en halv köksö och brunt golv

Idéer för ett modernt svart kök, med släta luckor, skåp i mellenmörkt trä, bänkskiva i kvarts, stänkskydd med metallisk yta, spegel som stänkskydd, rostfria vitvaror och flera köksöar

Idéer för mellanstora minimalistiska linjära beige kök och matrum, med en dubbel diskho, släta luckor, skåp i ljust trä, bänkskiva i täljsten, beige stänkskydd, stänkskydd i travertin, rostfria vitvaror, ljust trägolv, en köksö och beiget golv

Classical kitchen with Navy hand painted finish with Silestone quartz work surfaces & mirror splash back.
Exempel på ett stort klassiskt vit vitt kök, med en rustik diskho, luckor med profilerade fronter, blå skåp, bänkskiva i kvartsit, stänkskydd med metallisk yta, spegel som stänkskydd, rostfria vitvaror, klinkergolv i keramik, en köksö och vitt golv
Exempel på ett stort klassiskt vit vitt kök, med en rustik diskho, luckor med profilerade fronter, blå skåp, bänkskiva i kvartsit, stänkskydd med metallisk yta, spegel som stänkskydd, rostfria vitvaror, klinkergolv i keramik, en köksö och vitt golv
16 129 foton på kök, med spegel som stänkskydd och stänkskydd i travertin
6