142 foton på kök, med spegel som stänkskydd och svart golv
Sortera efter:
Budget
Sortera efter:Populärt i dag
121 - 140 av 142 foton
Artikel 1 av 3
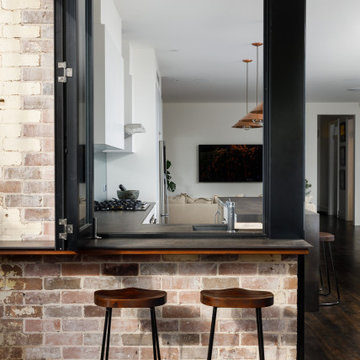
Kitchen with serving window and outside kitchen.
Inspiration för ett funkis grå grått kök, med en nedsänkt diskho, vita skåp, bänkskiva i koppar, spegel som stänkskydd, rostfria vitvaror, målat trägolv, en köksö och svart golv
Inspiration för ett funkis grå grått kök, med en nedsänkt diskho, vita skåp, bänkskiva i koppar, spegel som stänkskydd, rostfria vitvaror, målat trägolv, en köksö och svart golv
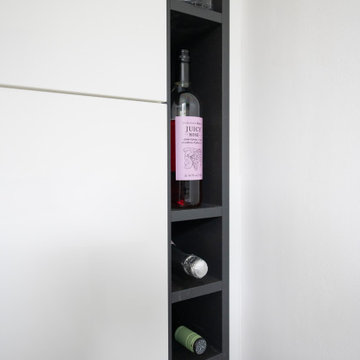
Some open storage in contrasting charcoal
Modern inredning av ett litet vit vitt kök, med en undermonterad diskho, släta luckor, vita skåp, bänkskiva i kvartsit, spegel som stänkskydd, rostfria vitvaror och svart golv
Modern inredning av ett litet vit vitt kök, med en undermonterad diskho, släta luckor, vita skåp, bänkskiva i kvartsit, spegel som stänkskydd, rostfria vitvaror och svart golv
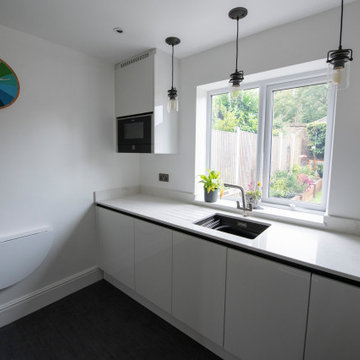
This small kitchen lacks nothing
Idéer för att renovera ett litet funkis vit vitt kök, med en undermonterad diskho, släta luckor, vita skåp, bänkskiva i kvartsit, spegel som stänkskydd, rostfria vitvaror och svart golv
Idéer för att renovera ett litet funkis vit vitt kök, med en undermonterad diskho, släta luckor, vita skåp, bänkskiva i kvartsit, spegel som stänkskydd, rostfria vitvaror och svart golv
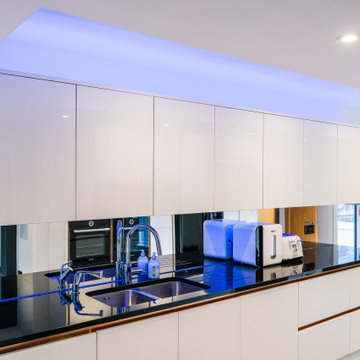
Wonderfully Refurbished White Gloss Kitchen with LED Lights
Idéer för ett stort modernt svart kök med öppen planlösning, med en dubbel diskho, släta luckor, vita skåp, granitbänkskiva, spegel som stänkskydd, integrerade vitvaror, klinkergolv i porslin, en köksö och svart golv
Idéer för ett stort modernt svart kök med öppen planlösning, med en dubbel diskho, släta luckor, vita skåp, granitbänkskiva, spegel som stänkskydd, integrerade vitvaror, klinkergolv i porslin, en köksö och svart golv
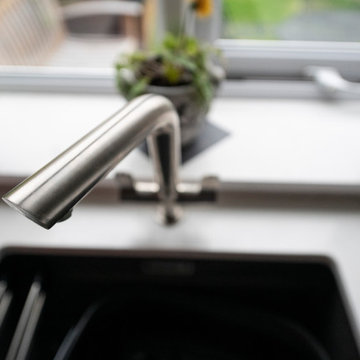
These canning jar lights are a create feature to create an ambient light
Idéer för att renovera ett litet funkis vit vitt kök, med en undermonterad diskho, släta luckor, vita skåp, bänkskiva i kvartsit, spegel som stänkskydd, rostfria vitvaror och svart golv
Idéer för att renovera ett litet funkis vit vitt kök, med en undermonterad diskho, släta luckor, vita skåp, bänkskiva i kvartsit, spegel som stänkskydd, rostfria vitvaror och svart golv
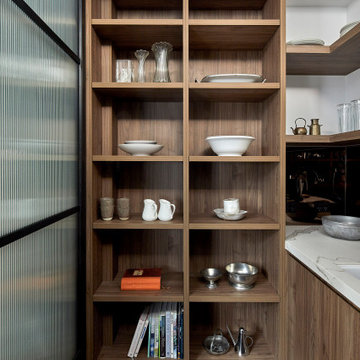
Butlers Pantry
Exempel på ett mellanstort vit vitt kök, med en undermonterad diskho, släta luckor, skåp i mellenmörkt trä, bänkskiva i koppar, stänkskydd med metallisk yta, spegel som stänkskydd, integrerade vitvaror, mörkt trägolv, en köksö och svart golv
Exempel på ett mellanstort vit vitt kök, med en undermonterad diskho, släta luckor, skåp i mellenmörkt trä, bänkskiva i koppar, stänkskydd med metallisk yta, spegel som stänkskydd, integrerade vitvaror, mörkt trägolv, en köksö och svart golv
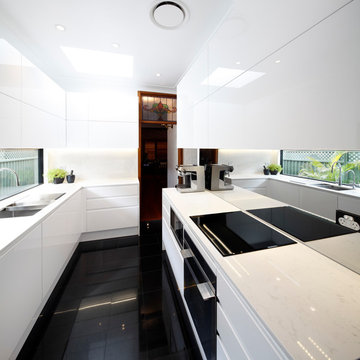
Eliot Cohen
Inspiration för ett avskilt, litet funkis parallellkök, med en undermonterad diskho, släta luckor, vita skåp, bänkskiva i kvarts, flerfärgad stänkskydd, spegel som stänkskydd, rostfria vitvaror, marmorgolv och svart golv
Inspiration för ett avskilt, litet funkis parallellkök, med en undermonterad diskho, släta luckor, vita skåp, bänkskiva i kvarts, flerfärgad stänkskydd, spegel som stänkskydd, rostfria vitvaror, marmorgolv och svart golv
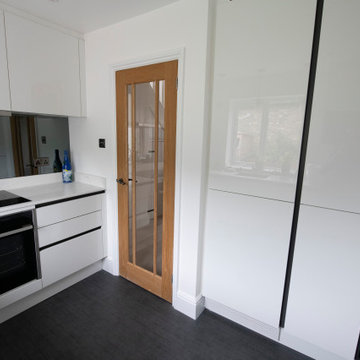
The white gloss furniture bounces the light around and the tinted mirror splashback adds depth and an illusion of space
Inspiration för små moderna vitt kök, med en undermonterad diskho, släta luckor, vita skåp, bänkskiva i kvartsit, spegel som stänkskydd, rostfria vitvaror och svart golv
Inspiration för små moderna vitt kök, med en undermonterad diskho, släta luckor, vita skåp, bänkskiva i kvartsit, spegel som stänkskydd, rostfria vitvaror och svart golv
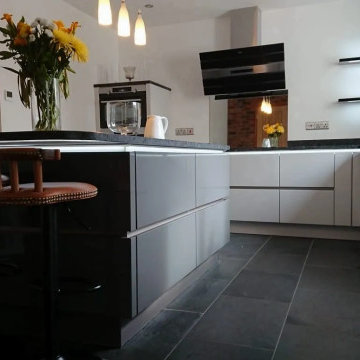
A Nobilia Line N true handleless kitchen, featuring Lux Satin Grey high gloss doors with Moak Black Sensa granite worktops by Cosentino. The kitchen also features integrated AEG appliances throughout, an island with seating area and inset Blanco Silgranit sink
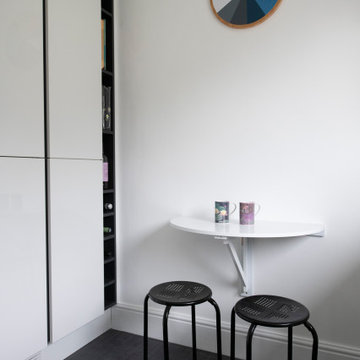
Even with a place to perch
Idéer för att renovera ett litet funkis vit vitt kök, med en undermonterad diskho, släta luckor, vita skåp, bänkskiva i kvartsit, spegel som stänkskydd, rostfria vitvaror och svart golv
Idéer för att renovera ett litet funkis vit vitt kök, med en undermonterad diskho, släta luckor, vita skåp, bänkskiva i kvartsit, spegel som stänkskydd, rostfria vitvaror och svart golv
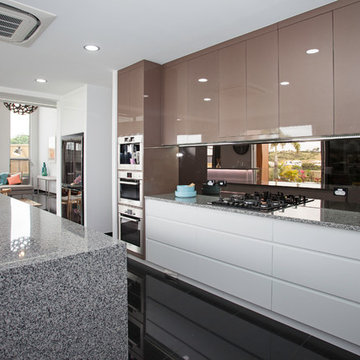
Kath Heke Real Estate Photography
Idéer för att renovera ett stort funkis grå grått kök, med en undermonterad diskho, släta luckor, grå skåp, granitbänkskiva, spegel som stänkskydd, rostfria vitvaror, en köksö, svart stänkskydd, klinkergolv i keramik och svart golv
Idéer för att renovera ett stort funkis grå grått kök, med en undermonterad diskho, släta luckor, grå skåp, granitbänkskiva, spegel som stänkskydd, rostfria vitvaror, en köksö, svart stänkskydd, klinkergolv i keramik och svart golv
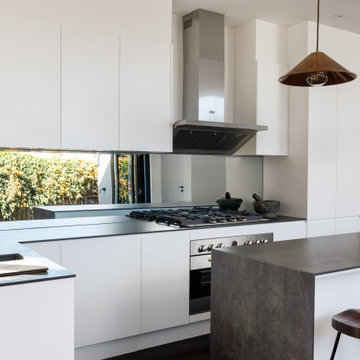
Foto på ett funkis grå kök, med en nedsänkt diskho, vita skåp, bänkskiva i koppar, spegel som stänkskydd, rostfria vitvaror, målat trägolv, en köksö och svart golv
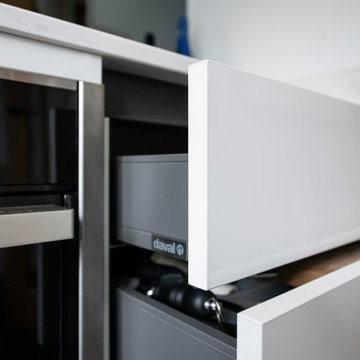
Practical as well as good-looking
Exempel på ett litet modernt vit vitt kök, med en undermonterad diskho, släta luckor, vita skåp, bänkskiva i kvartsit, spegel som stänkskydd, rostfria vitvaror och svart golv
Exempel på ett litet modernt vit vitt kök, med en undermonterad diskho, släta luckor, vita skåp, bänkskiva i kvartsit, spegel som stänkskydd, rostfria vitvaror och svart golv
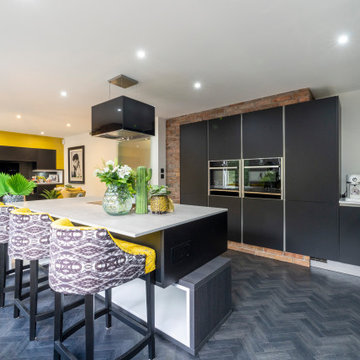
Our client wanted the “wow” factor!! She wanted a kitchen with clean lines and a bespoke island to be the focal point of the space but simple enough that she could add her own artistic stamp. Our client, being an interior designer, had a keen eye for style and design, and we decided to “go for it!” and give her a design that nobody else would. We like to ask our clients “how brave they are” as we find that our designs are very distinctive when we are allowed freedom to use our imagination. We proposed merging the existing kitchen, utility, w/c and dining space to create an open plan kitchen, dining and living snug. Although opening up this space, it was still quite a tight area for the requested island. We therefore designed an island to be formed with full open boxes at low level to carry the island and allow light to flow to the other side of the kitchen and prevent a claustrophobic feel. The low level open boxes were going to require some strength to hold the Dekton topped upper half of the island and we also needed to run electrics to the hob, lighting and power points. We formed these boxes from the same panelling as the rest of the kitchen and had to fabricate steel strengthening straps that would be hidden within the structure alongside the electrical supply. Overall this open plan kitchen and living space with matching cabinetry in the snug is a stylish transformation. Though not a very large space and with the dark cabinetry, the smoked glass splash back, the light countertops and open boxes give this kitchen a light and free feeling.
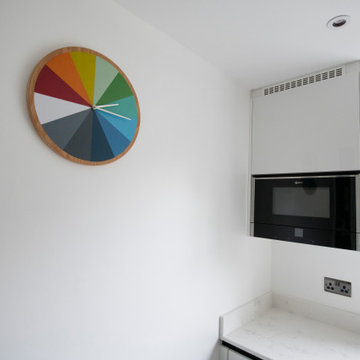
Integrated microwave allows more space on the countertop
Idéer för att renovera ett litet funkis vit vitt kök, med en undermonterad diskho, släta luckor, vita skåp, bänkskiva i kvartsit, spegel som stänkskydd, rostfria vitvaror och svart golv
Idéer för att renovera ett litet funkis vit vitt kök, med en undermonterad diskho, släta luckor, vita skåp, bänkskiva i kvartsit, spegel som stänkskydd, rostfria vitvaror och svart golv
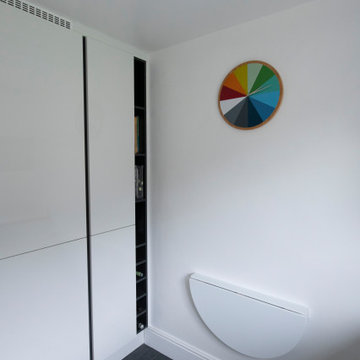
Integrated fridge freezer, food storage and open shelving
Exempel på ett litet modernt vit vitt kök, med en undermonterad diskho, släta luckor, vita skåp, bänkskiva i kvartsit, spegel som stänkskydd, rostfria vitvaror och svart golv
Exempel på ett litet modernt vit vitt kök, med en undermonterad diskho, släta luckor, vita skåp, bänkskiva i kvartsit, spegel som stänkskydd, rostfria vitvaror och svart golv
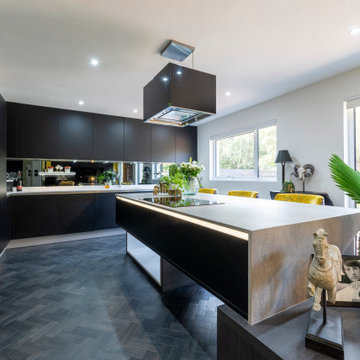
Our client wanted the “wow” factor!! She wanted a kitchen with clean lines and a bespoke island to be the focal point of the space but simple enough that she could add her own artistic stamp. Our client, being an interior designer, had a keen eye for style and design, and we decided to “go for it!” and give her a design that nobody else would. We like to ask our clients “how brave they are” as we find that our designs are very distinctive when we are allowed freedom to use our imagination. We proposed merging the existing kitchen, utility, w/c and dining space to create an open plan kitchen, dining and living snug. Although opening up this space, it was still quite a tight area for the requested island. We therefore designed an island to be formed with full open boxes at low level to carry the island and allow light to flow to the other side of the kitchen and prevent a claustrophobic feel. The low level open boxes were going to require some strength to hold the Dekton topped upper half of the island and we also needed to run electrics to the hob, lighting and power points. We formed these boxes from the same panelling as the rest of the kitchen and had to fabricate steel strengthening straps that would be hidden within the structure alongside the electrical supply. Overall this open plan kitchen and living space with matching cabinetry in the snug is a stylish transformation. Though not a very large space and with the dark cabinetry, the smoked glass splash back, the light countertops and open boxes give this kitchen a light and free feeling.
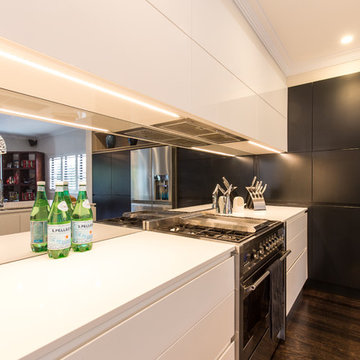
Inspiration för stora moderna svart l-kök, med en undermonterad diskho, vita skåp, bänkskiva i kvarts, spegel som stänkskydd, mörkt trägolv, flera köksöar och svart golv
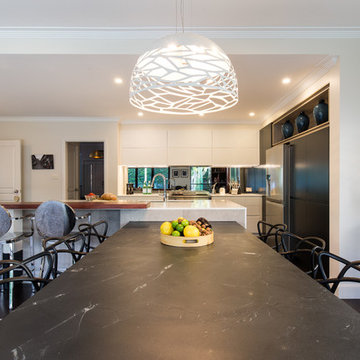
Inspiration för ett stort funkis svart svart l-kök, med en undermonterad diskho, vita skåp, bänkskiva i kvarts, spegel som stänkskydd, mörkt trägolv, flera köksöar och svart golv
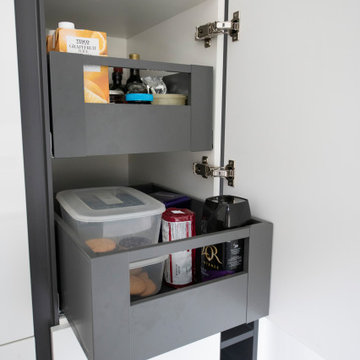
Plenty of easy to access storage
Bild på ett litet funkis vit vitt kök, med en undermonterad diskho, släta luckor, vita skåp, bänkskiva i kvartsit, spegel som stänkskydd, rostfria vitvaror och svart golv
Bild på ett litet funkis vit vitt kök, med en undermonterad diskho, släta luckor, vita skåp, bänkskiva i kvartsit, spegel som stänkskydd, rostfria vitvaror och svart golv
142 foton på kök, med spegel som stänkskydd och svart golv
7