132 foton på kök, med spegel som stänkskydd
Sortera efter:
Budget
Sortera efter:Populärt i dag
41 - 60 av 132 foton
Artikel 1 av 3
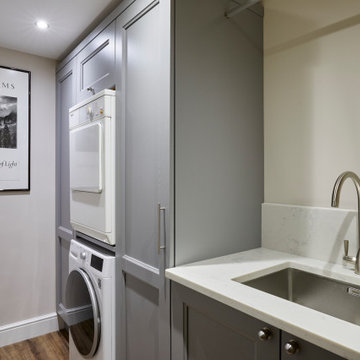
This family wanted a slightly modern take on a traditional British style for their spacious and beautifully designed new open plan kitchen extension. Farrow & Ball Manor House Grey and Downpipe were chosen for the painted cabinetry coupled with Global Novella Quartz worktops and upstands. The design includes many bespoke features including the canopy above the hob, grey mirror splashback and bespoke pantry unit made in oak veneer with in frame oak drawers and shelves.
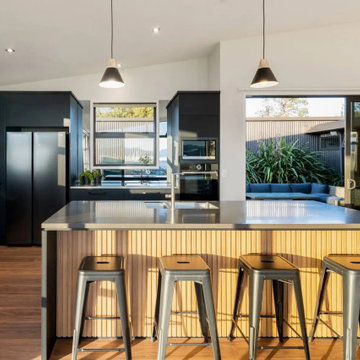
This Renwick home is a sight to behold. Designed to take advantage of stunning views of the Richmond Ranges, and the property's clay soil vineyard, the kitchen is thoughtfully designed, using timeless and quality finishes.
The products used to create this beauty are a Black Soft Touch Supramat Melamine from AGT, vertical Teak Melamine Panels from AGT and Stefano Orlati handles.
The benchtop is 30mm TriStone in Chrysoberyl, featuring an under-mount Lazio sink.
What a spot for your morning coffee and evening meal. Those views are very special indeed.
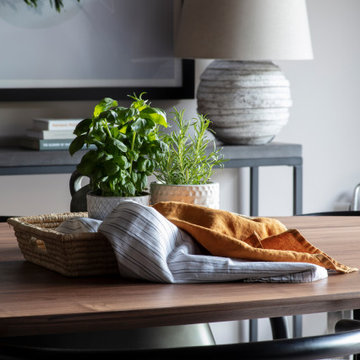
This rural cottage in Northumberland was in need of a total overhaul, and thats exactly what it got! Ceilings removed, beams brought to life, stone exposed, log burner added, feature walls made, floors replaced, extensions built......you name it, we did it!
What a result! This is a modern contemporary space with all the rustic charm you'd expect from a rural holiday let in the beautiful Northumberland countryside. Book In now here: https://www.bridgecottagenorthumberland.co.uk/?fbclid=IwAR1tpc6VorzrLsGJtAV8fEjlh58UcsMXMGVIy1WcwFUtT0MYNJLPnzTMq0w
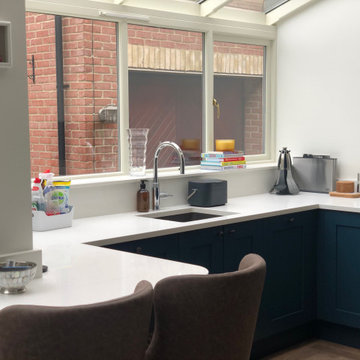
Light and airy deep blue kitchen with white quartz and high ceilings. Featuring a small peninsular with breakfast bar seating for two.
Idéer för stora funkis vitt kök och matrum, med skåp i shakerstil, blå skåp, bänkskiva i kvartsit, stänkskydd med metallisk yta, spegel som stänkskydd, integrerade vitvaror, ljust trägolv, en halv köksö och brunt golv
Idéer för stora funkis vitt kök och matrum, med skåp i shakerstil, blå skåp, bänkskiva i kvartsit, stänkskydd med metallisk yta, spegel som stänkskydd, integrerade vitvaror, ljust trägolv, en halv köksö och brunt golv
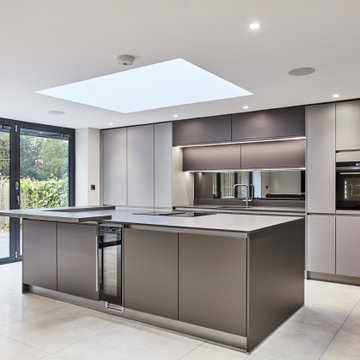
This open plan kitchen is a mix of Anthracite Grey & Platinum Light Grey in a matt finish. This handle-less kitchen is a very contemporary design. The Ovens are Siemens StudioLine Black steel, the hob is a 2in1 Miele downdraft extractor which works well on the island.
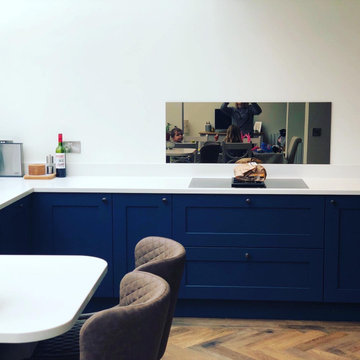
Deep blue shaker doors with white quartz worktops, Siemens venting hob and bronze mirror splashback. Having no wall units really opens up the space, but the clients still have plenty of storage.
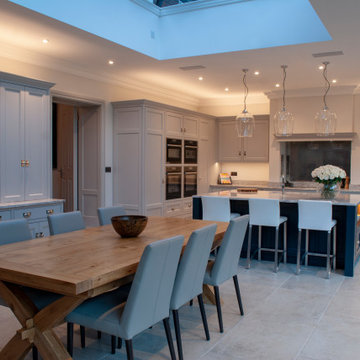
Idéer för att renovera ett stort vintage beige beige kök, med en undermonterad diskho, släta luckor, grå skåp, granitbänkskiva, spegel som stänkskydd, integrerade vitvaror, travertin golv, en köksö och beiget golv
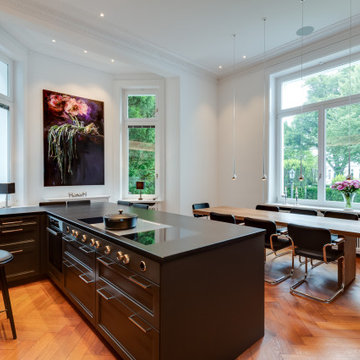
Die offene Küchenstruktur mit weißen Küchenrückwänden und dunklen Schrankelementen begeistert auch durch den zarten Retro-Look, der im Kochbereich vorliegt. Moderne Küchentechnik wurde mit geräumigen Schubfächern unterbaut, auf deren dunkler Oberfläche die Bedienungsknöpfe kreative Akzente setzen. Der Blick vom Kochfeld zum Essplatz schafft Gemütlichkeit.
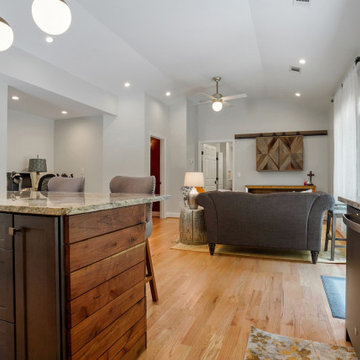
Inspiration för ett stort vintage flerfärgad flerfärgat kök, med skåp i shakerstil, vita skåp, granitbänkskiva, stänkskydd med metallisk yta, spegel som stänkskydd, ljust trägolv och en köksö
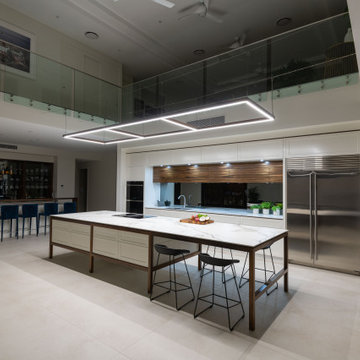
The strong architectural influence set by the home were thoughtfully considered when designing and creating the kitchen
and pantry spaces. The collaboration between, a functional design, a tasteful timeless colour palette and modern materials and appliances create a unique space that compliments the range of living, dining and entertaining areas within this tropical home.
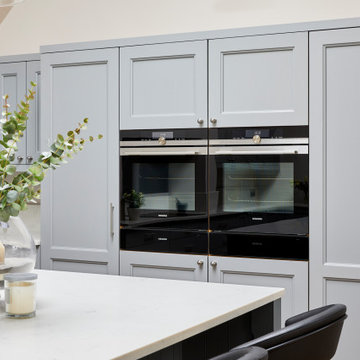
This family wanted a slightly modern take on a traditional British style for their spacious and beautifully designed new open plan kitchen extension. Farrow & Ball Manor House Grey and Downpipe were chosen for the painted cabinetry coupled with Global Novella Quartz worktops and upstands. The design includes many bespoke features including the canopy above the hob, grey mirror splashback and bespoke pantry unit made in oak veneer with in frame oak drawers and shelves.
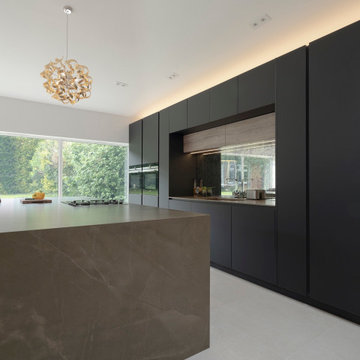
THIS KITCHEN OF OURS FEATURED IN THE UK’S LEADING KITCHEN & BATHROOM MAGAZINE.
KEY FEATURES: BESPOKE STONE ISLAND, HANDMADE BRASILICA SAFARI WOODEN BREAKFAST BAR, SUPERMATTE BLACK 2.7M DOORS.
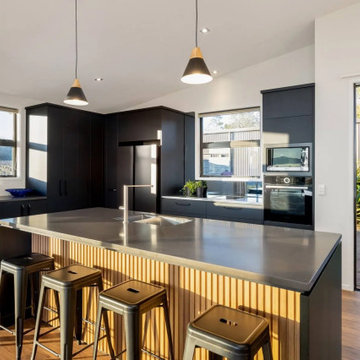
This Renwick home is a sight to behold. Designed to take advantage of stunning views of the Richmond Ranges, and the property's clay soil vineyard, the kitchen is thoughtfully designed, using timeless and quality finishes.
The products used to create this beauty are a Black Soft Touch Supramat Melamine from AGT, vertical Teak Melamine Panels from AGT and Stefano Orlati handles.
The benchtop is 30mm TriStone in Chrysoberyl, featuring an under-mount Lazio sink.
What a spot for your morning coffee and evening meal. Those views are very special indeed.
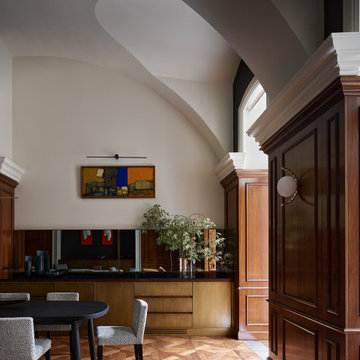
Custom made kitchen cabinets almost invisible against mirrored top cabinet doors and treated brass lower lower cabinets' doors
Inredning av ett klassiskt mellanstort svart linjärt svart kök med öppen planlösning, med en undermonterad diskho, granitbänkskiva, spegel som stänkskydd, mörkt trägolv och brunt golv
Inredning av ett klassiskt mellanstort svart linjärt svart kök med öppen planlösning, med en undermonterad diskho, granitbänkskiva, spegel som stänkskydd, mörkt trägolv och brunt golv
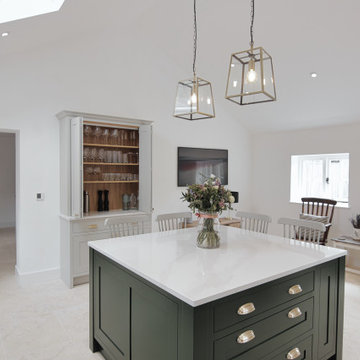
Inspiration för ett mellanstort vintage vit vitt kök, med en rustik diskho, skåp i shakerstil, gröna skåp, bänkskiva i kvartsit, stänkskydd med metallisk yta, spegel som stänkskydd, svarta vitvaror, kalkstensgolv, en köksö och beiget golv
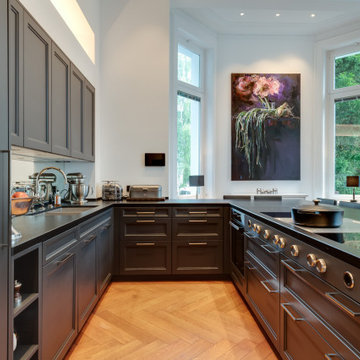
Durch die kompakte Anordnung an einer Wand, ergänzt über den Winkel zur U-Form ergeben sich zwischen allen Arbeitsbereichen kurze Arbeitswege. Gleichzeitig bleiben die Zwischenräume großzügig, um mit mehreren Personen in der Küche aktiv zu sein und gemeinsam zu Kochen oder zu Genießen.
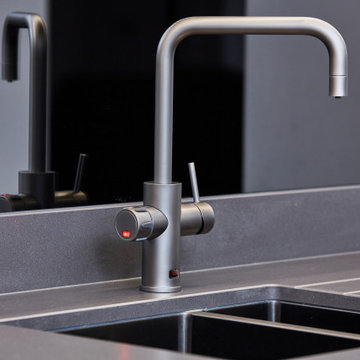
This open plan kitchen is a mix of Anthracite Grey & Platinum Light Grey in a matt finish. This handle-less kitchen is a very contemporary design. The Ovens are Siemens StudioLine Black steel, the hob is a 2in1 Miele downdraft extractor which works well on the island.
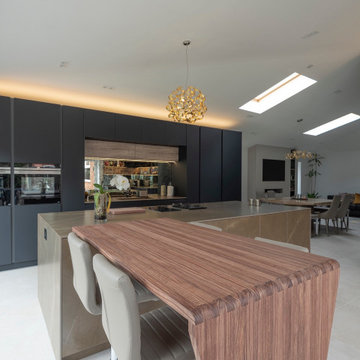
THIS KITCHEN OF OURS FEATURED IN THE UK’S LEADING KITCHEN & BATHROOM MAGAZINE.
KEY FEATURES: BESPOKE STONE ISLAND, HANDMADE BRASILICA SAFARI WOODEN BREAKFAST BAR, SUPERMATTE BLACK 2.7M DOORS.
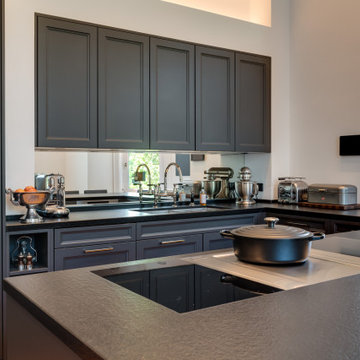
Während klassische Oberschränke in Küchen auf den Wänden sitzen, wurde mit innovativen Gestaltungsdetails in dieser SieMatic-Küche die Optik erzielt, die Schränke wären in die Wand eingelassen. Vorstehende Rahmen geben dem Gesamtbild eine unkonventionelle Struktur, die im Gesamtbild begeistert.
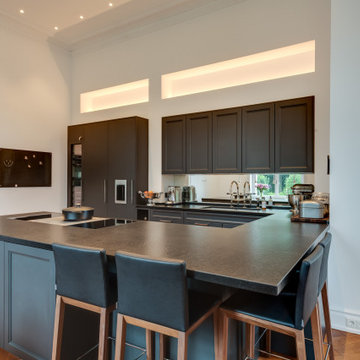
Der Kochinsel wurde über den Winkel eine Küchentheke als ergänzende Sitzgelegenheit für den Alltag beigefügt. Auf hohen Stühlen in klarem Design nimmt die Familie so zum Frühstück platz und lässt selbst am hektischen Morgen entspannte Ruhe einkehren.
132 foton på kök, med spegel som stänkskydd
3