1 163 foton på kök, med stänkskydd i cementkakel och klinkergolv i keramik
Sortera efter:
Budget
Sortera efter:Populärt i dag
101 - 120 av 1 163 foton
Artikel 1 av 3
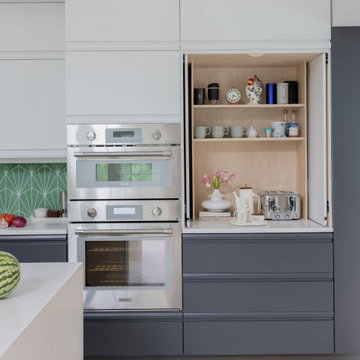
Idéer för ett mycket stort minimalistiskt kök, med en undermonterad diskho, bänkskiva i kvarts, grönt stänkskydd, stänkskydd i cementkakel, rostfria vitvaror, klinkergolv i keramik, en köksö och vitt golv
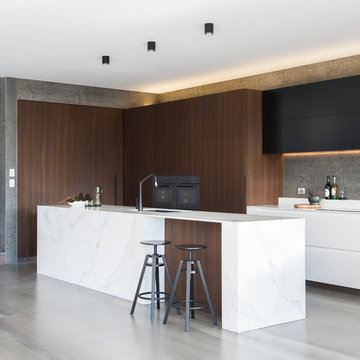
Function. Function. Function. Deep pullout storage under all bench tops, touch to open overhead lift systems and concealed appliances.
Image: Nicole England
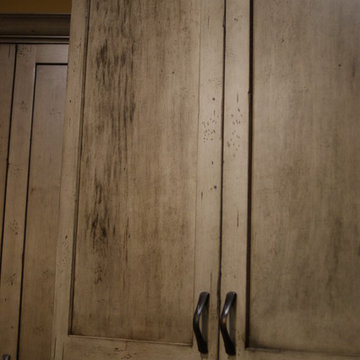
Schuler cabinets in the Sugar Creek door style with Appalossa finish. 3cm Brown Persia (Sensa) granite for the counter tops. Cabinet design and photo by Daniel Clardy AKBD
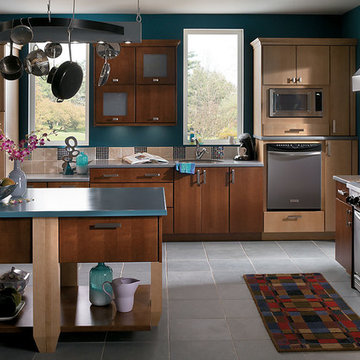
SCHULER CABINETRY
Soho cherry Chestnut with Maple Sesame
A custom-built cabinet solution raises the dishwasher off the floor and is the perfest home for the mircowave
#Lowes Moreno Valley
www.schulercabinetry.com/
www.Lowes.Com/KitchenandBath
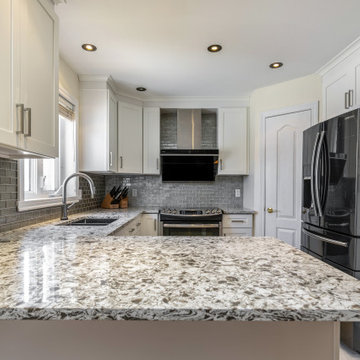
Designer-cuisiniste: Heather/KSI Brossard
Adresse: 5705D Boul. Taschereau Brossard, QC J4Z 1A4
Téléphone: (Montreal) 450-912-0982
Coût : 27950$ (rénovation incluse)
Durée du projet : 22 jours
Agencement:U-shape/Taille: 8x8 /Produit: shaker en bois
0 % APR,4 versements
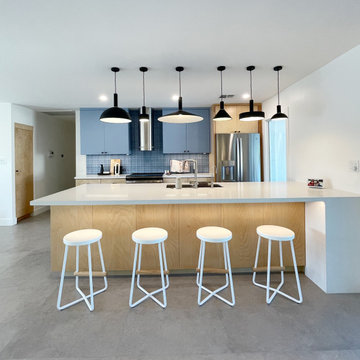
Foto på ett litet funkis vit kök, med en undermonterad diskho, släta luckor, skåp i ljust trä, bänkskiva i kvarts, blått stänkskydd, stänkskydd i cementkakel, rostfria vitvaror, klinkergolv i keramik, en halv köksö och grått golv
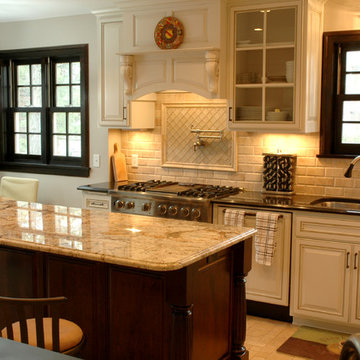
Originally this kitchen was open and inviting (see before pix). An earlier renovation added walls and created nooks but made the space very chopped up. It had a separate pantry, a breakfast nook, and a kitchen area with all the amenities crammed into a 10-by-10- foot space.
Bridgewater did everything possible to make the existing footprint of the kitchen seem bigger and improve traffic flow, while respecting the original Tudor design and materials. The remodeling design moved plumbing, removed part of a wall to create a pass-through to the main hallway, added an island, and enlarged an archway. The remodeler tapped into his creativity to duplicate the look and feel of existing products and finishes that would have been used in the late 1920s.
Like the rest of your home, your kitchen needs style and color. Browse through our favorite color schemes and choice of materials and find inspiration for your kitchen. We'll also give you ideas on how to maximize the space in your kitchen and pantry and choose the perfect countertops. A kitchen works hard. A stylish and functional kitchen enhances your life, not just food prep.
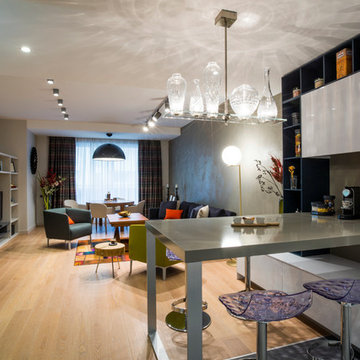
Elmar Mustafazadeh
Bild på ett litet funkis kök, med en nedsänkt diskho, släta luckor, vita skåp, bänkskiva i kvartsit, grått stänkskydd, stänkskydd i cementkakel, rostfria vitvaror och klinkergolv i keramik
Bild på ett litet funkis kök, med en nedsänkt diskho, släta luckor, vita skåp, bänkskiva i kvartsit, grått stänkskydd, stänkskydd i cementkakel, rostfria vitvaror och klinkergolv i keramik
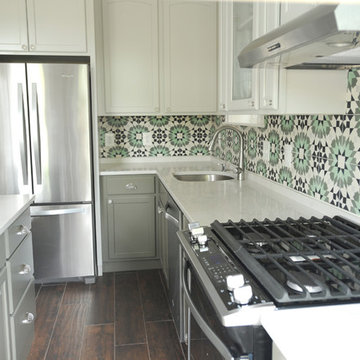
Stephanie London Photography
Exempel på ett avskilt, mellanstort eklektiskt parallellkök, med en undermonterad diskho, luckor med infälld panel, gröna skåp, bänkskiva i kvarts, flerfärgad stänkskydd, stänkskydd i cementkakel, rostfria vitvaror, klinkergolv i keramik, en köksö och brunt golv
Exempel på ett avskilt, mellanstort eklektiskt parallellkök, med en undermonterad diskho, luckor med infälld panel, gröna skåp, bänkskiva i kvarts, flerfärgad stänkskydd, stänkskydd i cementkakel, rostfria vitvaror, klinkergolv i keramik, en köksö och brunt golv
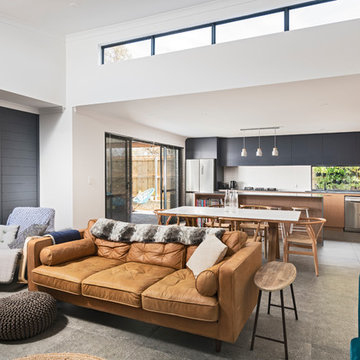
DMAX Photography
Inredning av ett modernt mellanstort grå grått kök, med en undermonterad diskho, öppna hyllor, skåp i ljust trä, bänkskiva i kvarts, vitt stänkskydd, stänkskydd i cementkakel, rostfria vitvaror, klinkergolv i keramik, en köksö och grått golv
Inredning av ett modernt mellanstort grå grått kök, med en undermonterad diskho, öppna hyllor, skåp i ljust trä, bänkskiva i kvarts, vitt stänkskydd, stänkskydd i cementkakel, rostfria vitvaror, klinkergolv i keramik, en köksö och grått golv
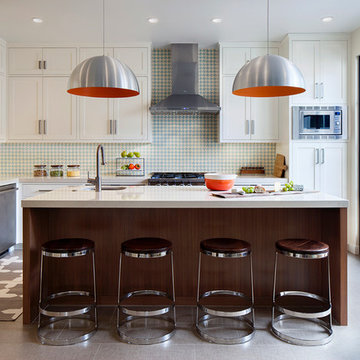
Architect: John Lum Architecture
Photographer: Isabelle Eubanks
Foto på ett vintage kök, med en rustik diskho, skåp i shakerstil, vita skåp, bänkskiva i kvarts, blått stänkskydd, stänkskydd i cementkakel, rostfria vitvaror, klinkergolv i keramik och en köksö
Foto på ett vintage kök, med en rustik diskho, skåp i shakerstil, vita skåp, bänkskiva i kvarts, blått stänkskydd, stänkskydd i cementkakel, rostfria vitvaror, klinkergolv i keramik och en köksö
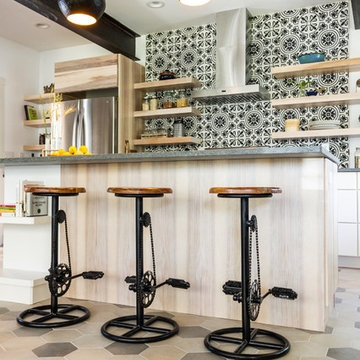
A mud room is conveniently located next to the kitchen.
Bild på ett stort vintage grå grått kök, med en nedsänkt diskho, släta luckor, vita skåp, bänkskiva i kvarts, flerfärgad stänkskydd, stänkskydd i cementkakel, rostfria vitvaror, klinkergolv i keramik, en köksö och flerfärgat golv
Bild på ett stort vintage grå grått kök, med en nedsänkt diskho, släta luckor, vita skåp, bänkskiva i kvarts, flerfärgad stänkskydd, stänkskydd i cementkakel, rostfria vitvaror, klinkergolv i keramik, en köksö och flerfärgat golv
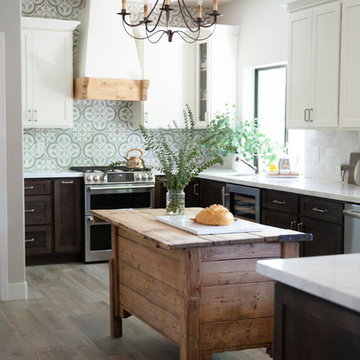
Fawn DeViney
Bild på ett lantligt gul gult kök, med en rustik diskho, skåp i shakerstil, bänkskiva i koppar, flerfärgad stänkskydd, stänkskydd i cementkakel, rostfria vitvaror, klinkergolv i keramik och en köksö
Bild på ett lantligt gul gult kök, med en rustik diskho, skåp i shakerstil, bänkskiva i koppar, flerfärgad stänkskydd, stänkskydd i cementkakel, rostfria vitvaror, klinkergolv i keramik och en köksö
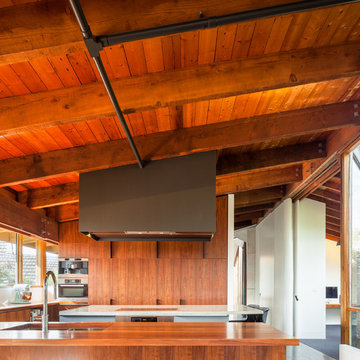
The kitchen with suspended steel exhaust hood. Photo by Andrew Latreille.
Idéer för stora funkis kök, med en nedsänkt diskho, skåp i mörkt trä, träbänkskiva, vitt stänkskydd, stänkskydd i cementkakel, rostfria vitvaror, klinkergolv i keramik och en köksö
Idéer för stora funkis kök, med en nedsänkt diskho, skåp i mörkt trä, träbänkskiva, vitt stänkskydd, stänkskydd i cementkakel, rostfria vitvaror, klinkergolv i keramik och en köksö
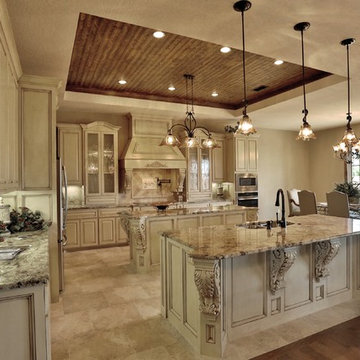
This home was designed for WTL Homes and was featured in the Big Country Home Builder’s Association 2014 Parade of Homes. Its “Texas Tuscan” exterior is adorned with a combination of coordinating stone, stucco and brick. Guest pass through a street-side courtyard and are welcomed by a turret formal entry. At 2,858 square feet, this home includes 4-bedrooms, master courtyard, tech center and outdoor fireplace.
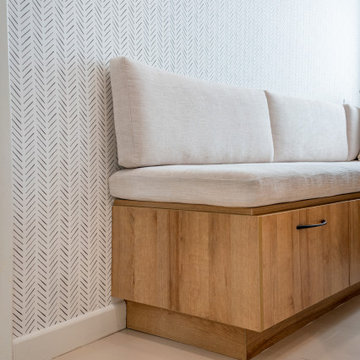
Unique kitchen for a fun family who loves to bake and create special memories.
When we stated this fun kitchen it was clear that we needed to customize the functionality as well as practicality to accommodate family's lifestyle who loved to cook and bake together on daily basis.
This unique space was crafted with customize island that hosts a full butcher block for those special batters which will be baked in Double Ovens for delicious and worm gatherings. The island will host all the baking condiments and spacious pantries will host all the baking sheets to provide convenience of use.
Added bonus was the electrical outlet build in to the Island for extra plug in for hand mixer and or electronic appliances.
The cozy and spacious breakfast nook provides the perfect gather for the family to enjoy their creations together in a convenience of their kitchen.
The minimalistic wall paper gives enough attention to the nook and creates balance between the different textures used through the kitchen.
Family that cooks together stays together
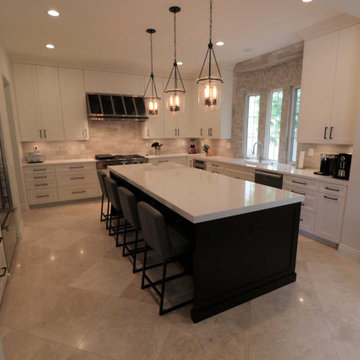
Design Build Transitional Kitchen Remodel with Custom Cabinets
Idéer för stora vintage vitt kök, med en rustik diskho, skåp i shakerstil, vita skåp, granitbänkskiva, flerfärgad stänkskydd, stänkskydd i cementkakel, rostfria vitvaror, klinkergolv i keramik, en köksö och flerfärgat golv
Idéer för stora vintage vitt kök, med en rustik diskho, skåp i shakerstil, vita skåp, granitbänkskiva, flerfärgad stänkskydd, stänkskydd i cementkakel, rostfria vitvaror, klinkergolv i keramik, en köksö och flerfärgat golv
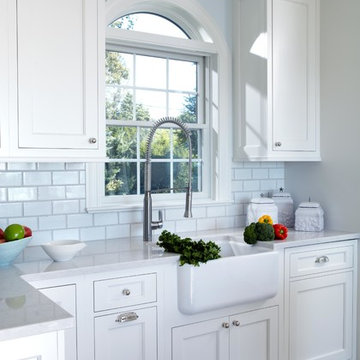
Keith Scott Morton
Inspiration för ett stort maritimt kök, med en rustik diskho, luckor med infälld panel, vita skåp, träbänkskiva, vitt stänkskydd, stänkskydd i cementkakel, rostfria vitvaror, klinkergolv i keramik och en köksö
Inspiration för ett stort maritimt kök, med en rustik diskho, luckor med infälld panel, vita skåp, träbänkskiva, vitt stänkskydd, stänkskydd i cementkakel, rostfria vitvaror, klinkergolv i keramik och en köksö
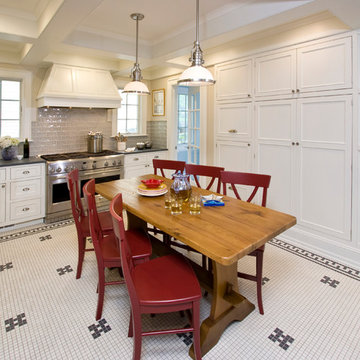
Period Kitchen and Mud Room Addition featuring custom cabinetry, and black and white mosaic ceramic tile floor. White beaded inset cabinets conceal modern amenities and pantry storage.
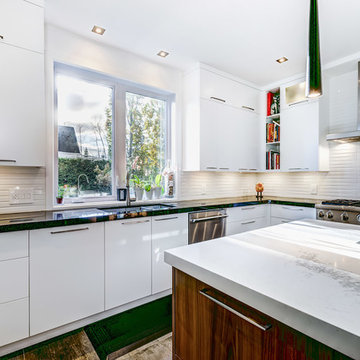
Idéer för ett mellanstort modernt kök, med en undermonterad diskho, släta luckor, vita skåp, bänkskiva i kvarts, vitt stänkskydd, stänkskydd i cementkakel, integrerade vitvaror, klinkergolv i keramik, en köksö och brunt golv
1 163 foton på kök, med stänkskydd i cementkakel och klinkergolv i keramik
6