3 096 foton på kök, med stänkskydd i cementkakel och mellanmörkt trägolv
Sortera efter:
Budget
Sortera efter:Populärt i dag
141 - 160 av 3 096 foton
Artikel 1 av 3
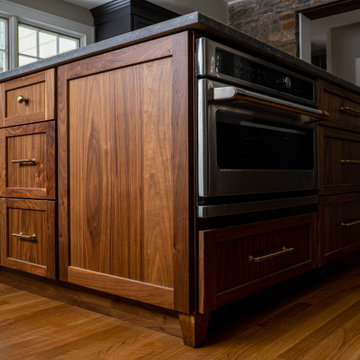
Bild på ett stort 60 tals grå grått kök, med en rustik diskho, skåp i shakerstil, grå skåp, bänkskiva i täljsten, flerfärgad stänkskydd, stänkskydd i cementkakel, svarta vitvaror, mellanmörkt trägolv, en köksö och brunt golv
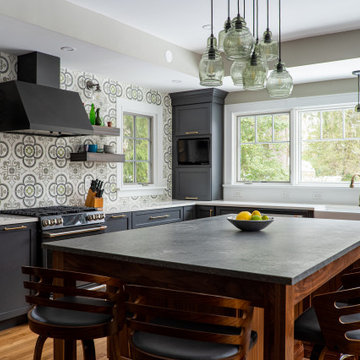
Klassisk inredning av ett stort grå grått kök, med en rustik diskho, skåp i shakerstil, grå skåp, bänkskiva i täljsten, flerfärgad stänkskydd, stänkskydd i cementkakel, svarta vitvaror, mellanmörkt trägolv, en köksö och brunt golv
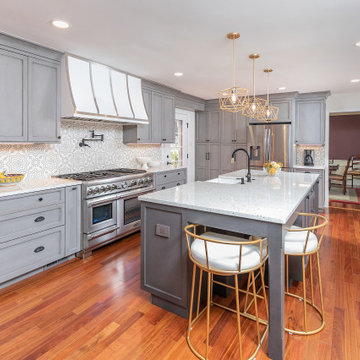
This beautiful kitchen features custom Euro (Frameless) style cabinetry by Mouser Centra. Light grey stained cherry cabinets on Perimeter, dark grey stained cherry cabinets on Island. Cement Tile on Backsplash. Hardware by Emtek. The soffit could not be eliminated, so a hidden pipe chase was created on all of the wall cabinets and hood on the range wall. A pop-out outlet by Legrand in a complimentary color was placed on either side of the island. A pull-out mixer lift was placed on the back of the island, with an electrical outlet inside the cabinet. A plug mold was used under the wall cabinets to give the backsplash a seamless look. A pull-out utensil storage cabinet was placed next to the range. The farm sink is located in the island. The island has seating for two.
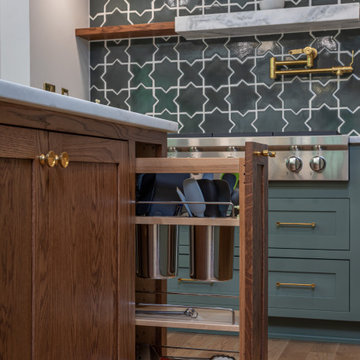
Inspiration för ett stort vintage vit vitt kök, med en rustik diskho, skåp i shakerstil, gröna skåp, bänkskiva i kvartsit, grönt stänkskydd, stänkskydd i cementkakel, rostfria vitvaror, mellanmörkt trägolv, en köksö och brunt golv
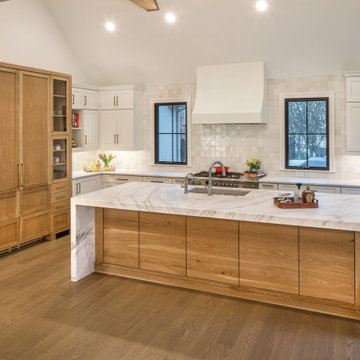
Exempel på ett stort skandinaviskt grå grått kök, med en undermonterad diskho, skåp i shakerstil, vita skåp, bänkskiva i kvartsit, vitt stänkskydd, stänkskydd i cementkakel, integrerade vitvaror, mellanmörkt trägolv, en köksö och brunt golv
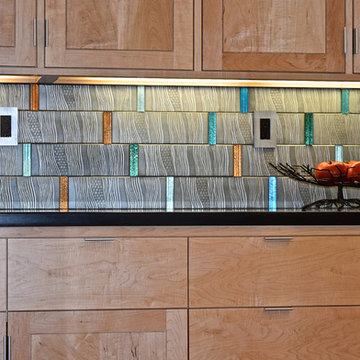
Concrete subway tiles handcrafted in our Santa Cruz, California studio alternate with bands of reflective jewel-tone glass.
Exempel på ett stort modernt linjärt skafferi, med släta luckor, skåp i mellenmörkt trä, en nedsänkt diskho, granitbänkskiva, grått stänkskydd, stänkskydd i cementkakel, rostfria vitvaror och mellanmörkt trägolv
Exempel på ett stort modernt linjärt skafferi, med släta luckor, skåp i mellenmörkt trä, en nedsänkt diskho, granitbänkskiva, grått stänkskydd, stänkskydd i cementkakel, rostfria vitvaror och mellanmörkt trägolv
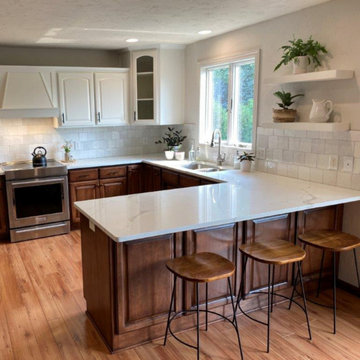
We painted the upper cabinets in this beautiful kitchen, satin white, we refaced with walnut stained lower cabinet doors, added Cambria Quartz countertops and a ceramic tile backsplash then added the floating shelves to give in an open and airy feel.
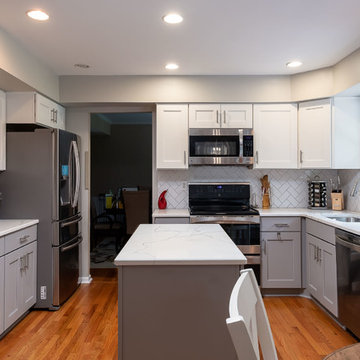
We took an old and outdated design and created a nice a bright kitchen. We focused on adding new cabinets, new countertops, a backsplash, and new paint to bring this kitchen back to life.
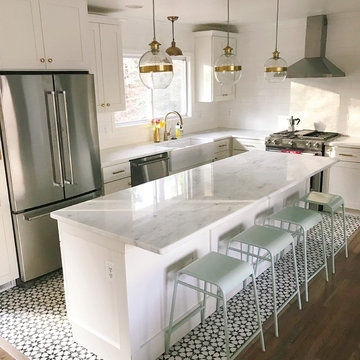
"Estrella" pattern Encaustic Cement Tile from Riad Tile. All our handmade Encaustic Cement Tile is only $9sqft. Contact us for questions or to place an order.
www.RiadTile.com
RiadTile@gmail.com
805-234-4546 call/text
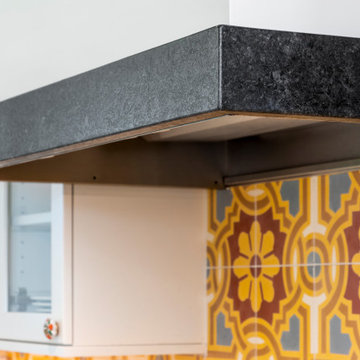
Leather-finish custom range hood trim with patterned cement tile backsplash.
Inredning av ett modernt mellanstort vit vitt kök, med en undermonterad diskho, skåp i shakerstil, vita skåp, bänkskiva i kvartsit, flerfärgad stänkskydd, stänkskydd i cementkakel, rostfria vitvaror, mellanmörkt trägolv och en köksö
Inredning av ett modernt mellanstort vit vitt kök, med en undermonterad diskho, skåp i shakerstil, vita skåp, bänkskiva i kvartsit, flerfärgad stänkskydd, stänkskydd i cementkakel, rostfria vitvaror, mellanmörkt trägolv och en köksö
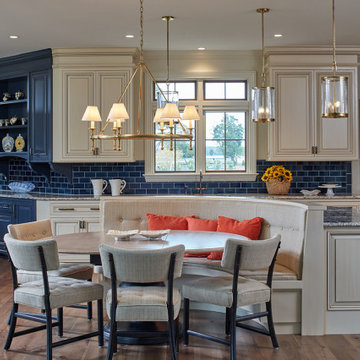
Thoughtful design addressed the privacy, light control and aesthetic needs of this custom Eastern Shore home designed by a local Annapolis architect. With all windows of the home facing either water or expansive fields, we preserved the view with functional panels. They offer an unobstructed panorama during the daytime, but can easily be pulled closed for a room-darkening effect in the bedroom and theater room.
In the open kitchen, a custom, upholstered banquette outlines a round dining and gathering space for family and guests. Throughout the home, a neutral color palette provides balance to the accent tiling and the deep browns of the high ceiling’s wooden beams.
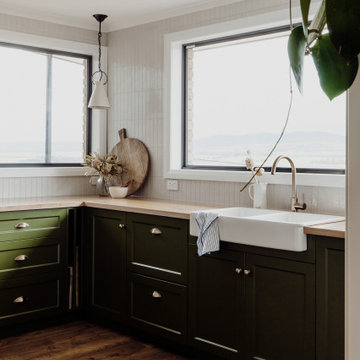
Foto på ett mellanstort vintage beige l-kök, med en rustik diskho, skåp i shakerstil, gröna skåp, träbänkskiva, vitt stänkskydd, stänkskydd i cementkakel, rostfria vitvaror, mellanmörkt trägolv och brunt golv
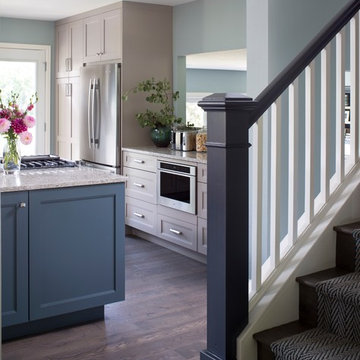
Inredning av ett modernt mellanstort flerfärgad flerfärgat kök, med en undermonterad diskho, luckor med infälld panel, grå skåp, granitbänkskiva, flerfärgad stänkskydd, stänkskydd i cementkakel, rostfria vitvaror, mellanmörkt trägolv, en köksö och brunt golv
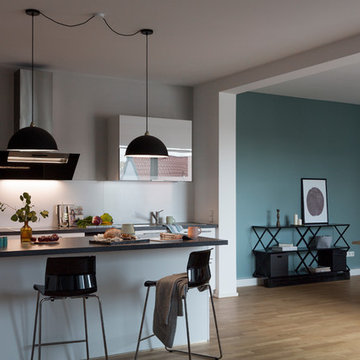
Copyright @Magnus Pettersson – not for use without prior consent.
Inspiration för mycket stora moderna svart kök, med mellanmörkt trägolv, brunt golv, en nedsänkt diskho, släta luckor, vita skåp, vitt stänkskydd, rostfria vitvaror, en köksö, marmorbänkskiva och stänkskydd i cementkakel
Inspiration för mycket stora moderna svart kök, med mellanmörkt trägolv, brunt golv, en nedsänkt diskho, släta luckor, vita skåp, vitt stänkskydd, rostfria vitvaror, en köksö, marmorbänkskiva och stänkskydd i cementkakel
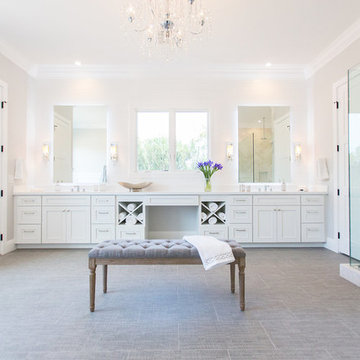
Lovely transitional style custom home in Scottsdale, Arizona. The high ceilings, skylights, white cabinetry, and medium wood tones create a light and airy feeling throughout the home. The aesthetic gives a nod to contemporary design and has a sophisticated feel but is also very inviting and warm. In part this was achieved by the incorporation of varied colors, styles, and finishes on the fixtures, tiles, and accessories. The look was further enhanced by the juxtapositional use of black and white to create visual interest and make it fun. Thoughtfully designed and built for real living and indoor/ outdoor entertainment.
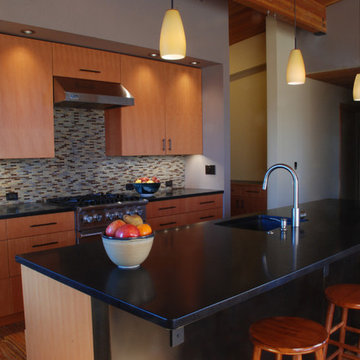
Kitchen with fir cabinets, granite countertop, and blackened-steel face on island. Photo: William Sarjeant
Idéer för ett mellanstort modernt kök, med släta luckor, skåp i mellenmörkt trä, granitbänkskiva, stänkskydd i cementkakel, mellanmörkt trägolv och flera köksöar
Idéer för ett mellanstort modernt kök, med släta luckor, skåp i mellenmörkt trä, granitbänkskiva, stänkskydd i cementkakel, mellanmörkt trägolv och flera köksöar

Download our free ebook, Creating the Ideal Kitchen. DOWNLOAD NOW
For many, extra time at home during COVID left them wanting more from their homes. Whether you realized the shortcomings of your space or simply wanted to combat boredom, a well-designed and functional home was no longer a want, it became a need. Tina found herself wanting more from her Old Irving Park home and reached out to The Kitchen Studio about adding function to her kitchen to make the most of the available real estate.
At the end of the day, there is nothing better than returning home to a bright and happy space you love. And this kitchen wasn’t that for Tina. Dark and dated, with a palette from the past and features that didn’t make the most of the available square footage, this remodel required vision and a fresh approach to the space. Lead designer, Stephanie Cole’s main design goal was better flow, while adding greater functionality with organized storage, accessible open shelving, and an overall sense of cohesion with the adjoining family room.
The original kitchen featured a large pizza oven, which was rarely used, yet its footprint limited storage space. The nearby pantry had become a catch-all, lacking the organization needed in the home. The initial plan was to keep the pizza oven, but eventually Tina realized she preferred the design possibilities that came from removing this cumbersome feature, with the goal of adding function throughout the upgraded and elevated space. Eliminating the pantry added square footage and length to the kitchen for greater function and more storage. This redesigned space reflects how she lives and uses her home, as well as her love for entertaining.
The kitchen features a classic, clean, and timeless palette. White cabinetry, with brass and bronze finishes, contrasts with rich wood flooring, and lets the large, deep blue island in Woodland’s custom color Harbor – a neutral, yet statement color – draw your eye.
The kitchen was the main priority. In addition to updating and elevating this space, Tina wanted to maximize what her home had to offer. From moving the location of the patio door and eliminating a window to removing an existing closet in the mudroom and the cluttered pantry, the kitchen footprint grew. Once the floorplan was set, it was time to bring cohesion to her home, creating connection between the kitchen and surrounding spaces.
The color palette carries into the mudroom, where we added beautiful new cabinetry, practical bench seating, and accessible hooks, perfect for guests and everyday living. The nearby bar continues the aesthetic, with stunning Carrara marble subway tile, hints of brass and bronze, and a design that further captures the vibe of the kitchen.
Every home has its unique design challenges. But with a fresh perspective and a bit of creativity, there is always a way to give the client exactly what they want [and need]. In this particular kitchen, the existing soffits and high slanted ceilings added a layer of complexity to the lighting layout and upper perimeter cabinets.
While a space needs to look good, it also needs to function well. This meant making the most of the height of the room and accounting for the varied ceiling features, while also giving Tina everything she wanted and more. Pendants and task lighting paired with an abundance of natural light amplify the bright aesthetic. The cabinetry layout and design compliments the soffits with subtle profile details that bring everything together. The tile selections add visual interest, drawing the eye to the focal area above the range. Glass-doored cabinets further customize the space and give the illusion of even more height within the room.
While her family may be grown and out of the house, Tina was focused on adding function without sacrificing a stunning aesthetic and dreamy finishes that make the kitchen the gathering place of any home. It was time to love her kitchen again, and if you’re wondering what she loves most, it’s the niche with glass door cabinetry and open shelving for display paired with the marble mosaic backsplash over the range and complimenting hood. Each of these features is a stunning point of interest within the kitchen – both brag-worthy additions to a perimeter layout that previously felt limited and lacking.
Whether your remodel is the result of special needs in your home or simply the excitement of focusing your energy on creating a fun new aesthetic, we are here for it. We love a good challenge because there is always a way to make a space better – adding function and beauty simultaneously.
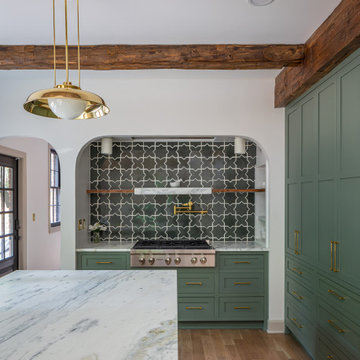
Idéer för ett stort klassiskt vit kök, med en rustik diskho, skåp i shakerstil, gröna skåp, bänkskiva i kvartsit, rostfria vitvaror, mellanmörkt trägolv, en köksö, brunt golv, grönt stänkskydd och stänkskydd i cementkakel
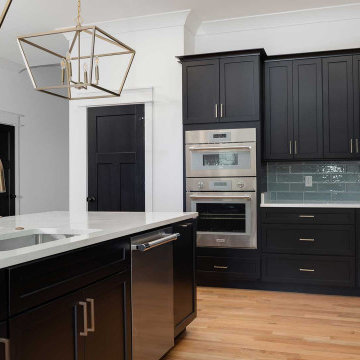
Inspiration för maritima vitt l-kök, med en integrerad diskho, luckor med infälld panel, svarta skåp, bänkskiva i kvarts, blått stänkskydd, stänkskydd i cementkakel, rostfria vitvaror, mellanmörkt trägolv, en köksö och brunt golv

Open kitchen
Exempel på ett stort amerikanskt vit vitt kök, med en rustik diskho, skåp i shakerstil, svarta skåp, bänkskiva i kvartsit, vitt stänkskydd, stänkskydd i cementkakel, rostfria vitvaror, mellanmörkt trägolv, en köksö och brunt golv
Exempel på ett stort amerikanskt vit vitt kök, med en rustik diskho, skåp i shakerstil, svarta skåp, bänkskiva i kvartsit, vitt stänkskydd, stänkskydd i cementkakel, rostfria vitvaror, mellanmörkt trägolv, en köksö och brunt golv
3 096 foton på kök, med stänkskydd i cementkakel och mellanmörkt trägolv
8