23 439 foton på kök, med stänkskydd i cementkakel och spegel som stänkskydd
Sortera efter:
Budget
Sortera efter:Populärt i dag
121 - 140 av 23 439 foton
Artikel 1 av 3
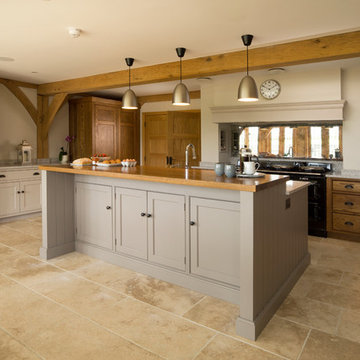
Lantlig inredning av ett mellanstort brun brunt kök, med luckor med infälld panel, grå skåp, träbänkskiva, spegel som stänkskydd, en köksö och beiget golv

Modern studio apartment for the young girl.
Inredning av ett modernt litet grå grått kök, med en enkel diskho, släta luckor, vita skåp, bänkskiva i kvartsit, grått stänkskydd, stänkskydd i cementkakel, klinkergolv i keramik, grått golv och rostfria vitvaror
Inredning av ett modernt litet grå grått kök, med en enkel diskho, släta luckor, vita skåp, bänkskiva i kvartsit, grått stänkskydd, stänkskydd i cementkakel, klinkergolv i keramik, grått golv och rostfria vitvaror

Large professional-grade kitchen with white and black cabinetry and open shelving in a naturally finished walnut wood.
Idéer för stora vintage vitt kök, med en undermonterad diskho, skåp i shakerstil, rostfria vitvaror, mörkt trägolv, en köksö, brunt golv, svarta skåp, bänkskiva i kvartsit, svart stänkskydd och stänkskydd i cementkakel
Idéer för stora vintage vitt kök, med en undermonterad diskho, skåp i shakerstil, rostfria vitvaror, mörkt trägolv, en köksö, brunt golv, svarta skåp, bänkskiva i kvartsit, svart stänkskydd och stänkskydd i cementkakel
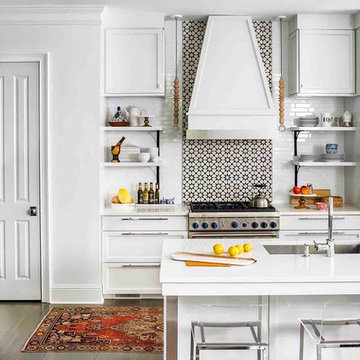
Inredning av ett klassiskt kök, med en undermonterad diskho, skåp i shakerstil, vita skåp, flerfärgad stänkskydd, stänkskydd i cementkakel, rostfria vitvaror, mörkt trägolv och en köksö

Inspiration för ett stort lantligt vit vitt kök, med bänkskiva i kvarts, flerfärgad stänkskydd, rostfria vitvaror, mellanmörkt trägolv, flera köksöar, en undermonterad diskho, skåp i mörkt trä, stänkskydd i cementkakel, brunt golv och luckor med infälld panel
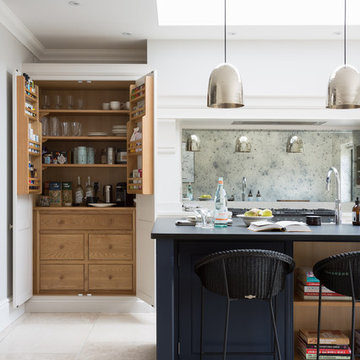
The Spenlow kitchen design really suits the classic contemporary feel of this Victorian family home in Chelmsford, Essex. With two young children, the homeowners wanted a versatile space that was suitable for everyday family life but also somewhere they could entertain family and friends easily.
Embracing the classic H|M design values of symmetry, simplicity, proportion and restraint, the Spenlow design is an understated, contemporary take on classic English cabinetry design. With metallic accents throughout – from the pendant lighting, to the polished nickel hardware, this design is the perfect balance of classic and contemporary.
Photo Credit: Paul Craig
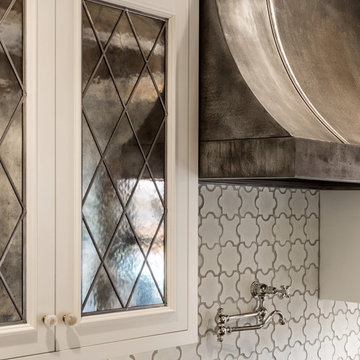
Inspiration för avskilda, mellanstora klassiska flerfärgat l-kök, med en rustik diskho, luckor med infälld panel, vita skåp, marmorbänkskiva, vitt stänkskydd, stänkskydd i cementkakel, integrerade vitvaror, klinkergolv i porslin, en köksö och grått golv

Exempel på ett mellanstort klassiskt kök, med luckor med infälld panel, vita skåp, flerfärgad stänkskydd, stänkskydd i cementkakel, rostfria vitvaror, ljust trägolv, en köksö, beiget golv, en undermonterad diskho och bänkskiva i kvartsit

Inredning av ett klassiskt mellanstort kök, med en undermonterad diskho, luckor med upphöjd panel, grå skåp, stänkskydd med metallisk yta, rostfria vitvaror, mörkt trägolv, en köksö, brunt golv, bänkskiva i kvarts och spegel som stänkskydd

For this project, the entire kitchen was designed around the “must-have” Lacanche range in the stunning French Blue with brass trim. That was the client’s dream and everything had to be built to complement it. Bilotta senior designer, Randy O’Kane, CKD worked with Paul Benowitz and Dipti Shah of Benowitz Shah Architects to contemporize the kitchen while staying true to the original house which was designed in 1928 by regionally noted architect Franklin P. Hammond. The clients purchased the home over two years ago from the original owner. While the house has a magnificent architectural presence from the street, the basic systems, appointments, and most importantly, the layout and flow were inappropriately suited to contemporary living.
The new plan removed an outdated screened porch at the rear which was replaced with the new family room and moved the kitchen from a dark corner in the front of the house to the center. The visual connection from the kitchen through the family room is dramatic and gives direct access to the rear yard and patio. It was important that the island separating the kitchen from the family room have ample space to the left and right to facilitate traffic patterns, and interaction among family members. Hence vertical kitchen elements were placed primarily on existing interior walls. The cabinetry used was Bilotta’s private label, the Bilotta Collection – they selected beautiful, dramatic, yet subdued finishes for the meticulously handcrafted cabinetry. The double islands allow for the busy family to have a space for everything – the island closer to the range has seating and makes a perfect space for doing homework or crafts, or having breakfast or snacks. The second island has ample space for storage and books and acts as a staging area from the kitchen to the dinner table. The kitchen perimeter and both islands are painted in Benjamin Moore’s Paper White. The wall cabinets flanking the sink have wire mesh fronts in a statuary bronze – the insides of these cabinets are painted blue to match the range. The breakfast room cabinetry is Benjamin Moore’s Lampblack with the interiors of the glass cabinets painted in Paper White to match the kitchen. All countertops are Vermont White Quartzite from Eastern Stone. The backsplash is Artistic Tile’s Kyoto White and Kyoto Steel. The fireclay apron-front main sink is from Rohl while the smaller prep sink is from Linkasink. All faucets are from Waterstone in their antique pewter finish. The brass hardware is from Armac Martin and the pendants above the center island are from Circa Lighting. The appliances, aside from the range, are a mix of Sub-Zero, Thermador and Bosch with panels on everything.
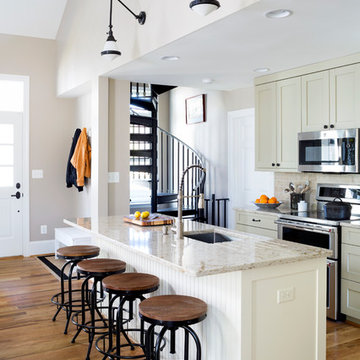
Stacy Zarin-Goldberg
Inredning av ett lantligt litet kök, med en enkel diskho, skåp i shakerstil, gröna skåp, granitbänkskiva, beige stänkskydd, stänkskydd i cementkakel, rostfria vitvaror, ljust trägolv och en köksö
Inredning av ett lantligt litet kök, med en enkel diskho, skåp i shakerstil, gröna skåp, granitbänkskiva, beige stänkskydd, stänkskydd i cementkakel, rostfria vitvaror, ljust trägolv och en köksö
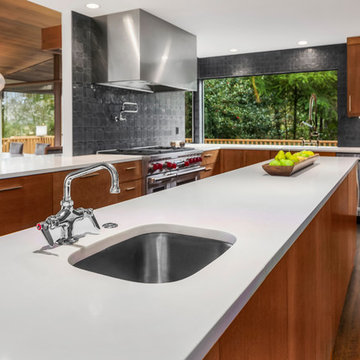
Idéer för att renovera ett stort retro kök, med en undermonterad diskho, släta luckor, skåp i ljust trä, bänkskiva i kvarts, svart stänkskydd, stänkskydd i cementkakel, rostfria vitvaror, mellanmörkt trägolv och en köksö

Idéer för ett stort modernt vit kök, med grå skåp, vitt stänkskydd, luckor med profilerade fronter, bänkskiva i kvarts, stänkskydd i cementkakel, rostfria vitvaror, cementgolv och grått golv

The mix of stain finishes and style was intentfully done. Photo Credit: Rod Foster
Inredning av ett klassiskt mellanstort svart svart kök, med en rustik diskho, luckor med infälld panel, skåp i mellenmörkt trä, granitbänkskiva, blått stänkskydd, stänkskydd i cementkakel, rostfria vitvaror, en köksö, klinkergolv i keramik och beiget golv
Inredning av ett klassiskt mellanstort svart svart kök, med en rustik diskho, luckor med infälld panel, skåp i mellenmörkt trä, granitbänkskiva, blått stänkskydd, stänkskydd i cementkakel, rostfria vitvaror, en köksö, klinkergolv i keramik och beiget golv
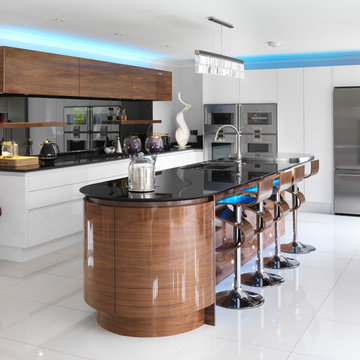
Modern handleless kitchen with high gloss book-match walnut veneer doors to the island. High gloss handleless cabinets against the walls with Gaggenau and Barazza appliances. Stainless steel disc for food prep area at the far end of the island. Splashback aged mirror glass.
Mike Daines Photography
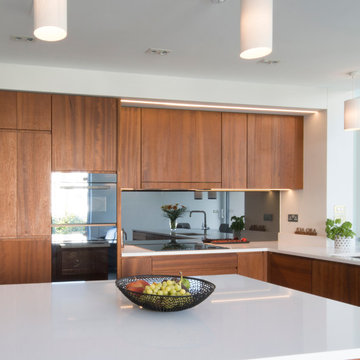
Steven Jones
Solid iroko kitchen by Enigma Design.
oil finished.
Inspiration för ett mellanstort funkis kök, med en nedsänkt diskho, släta luckor, skåp i mellenmörkt trä, bänkskiva i kvarts, grått stänkskydd, spegel som stänkskydd, rostfria vitvaror, klinkergolv i porslin och en köksö
Inspiration för ett mellanstort funkis kök, med en nedsänkt diskho, släta luckor, skåp i mellenmörkt trä, bänkskiva i kvarts, grått stänkskydd, spegel som stänkskydd, rostfria vitvaror, klinkergolv i porslin och en köksö

Warm, sleek and functional joinery creating modern functional living.
Image: Nicole England
Foto på ett mellanstort funkis kök, med skåp i mörkt trä, bänkskiva i koppar, grått stänkskydd, stänkskydd i cementkakel, klinkergolv i keramik, en köksö och en undermonterad diskho
Foto på ett mellanstort funkis kök, med skåp i mörkt trä, bänkskiva i koppar, grått stänkskydd, stänkskydd i cementkakel, klinkergolv i keramik, en köksö och en undermonterad diskho

David Butler
Bild på ett funkis kök, med en integrerad diskho, släta luckor, stänkskydd med metallisk yta, spegel som stänkskydd, rostfria vitvaror, skiffergolv och en halv köksö
Bild på ett funkis kök, med en integrerad diskho, släta luckor, stänkskydd med metallisk yta, spegel som stänkskydd, rostfria vitvaror, skiffergolv och en halv köksö
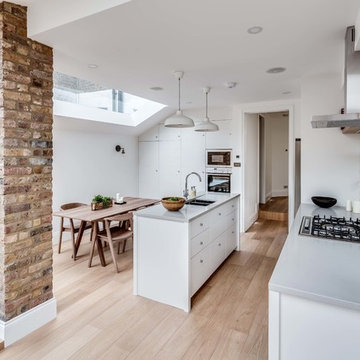
Idéer för minimalistiska kök, med en undermonterad diskho, släta luckor, vita skåp, spegel som stänkskydd, ljust trägolv och en köksö

This countryside kitchen includes a beautiful blue statement island, which adds originality to the classic space. The cabinetry is made by Downsview and the design is done through Astro Design Centre in Ottawa Canada.
Astro Design, Ottawa
DoubleSpace Photography
23 439 foton på kök, med stänkskydd i cementkakel och spegel som stänkskydd
7