101 foton på kök, med stänkskydd i cementkakel och svart golv
Sortera efter:
Budget
Sortera efter:Populärt i dag
61 - 80 av 101 foton
Artikel 1 av 3
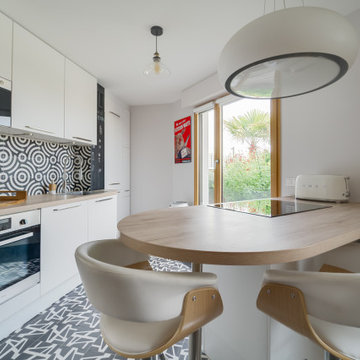
Cuisine ouverte sur la pièce de vie, carreau de ciment infinite curls et bati orient noir et blanc.
Idéer för eklektiska linjära beige kök och matrum, med en enkel diskho, släta luckor, vita skåp, träbänkskiva, svart stänkskydd, stänkskydd i cementkakel, rostfria vitvaror, cementgolv, en köksö och svart golv
Idéer för eklektiska linjära beige kök och matrum, med en enkel diskho, släta luckor, vita skåp, träbänkskiva, svart stänkskydd, stänkskydd i cementkakel, rostfria vitvaror, cementgolv, en köksö och svart golv
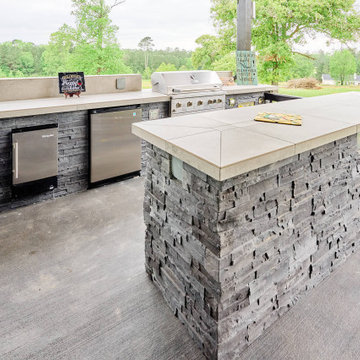
This is a fully renovated farmhouse, where the big formats, classic and country style get together to set this amazing views.
Foto på ett stort lantligt grå u-kök, med en nedsänkt diskho, svarta skåp, kaklad bänkskiva, grått stänkskydd, stänkskydd i cementkakel, rostfria vitvaror, betonggolv, flera köksöar och svart golv
Foto på ett stort lantligt grå u-kök, med en nedsänkt diskho, svarta skåp, kaklad bänkskiva, grått stänkskydd, stänkskydd i cementkakel, rostfria vitvaror, betonggolv, flera köksöar och svart golv
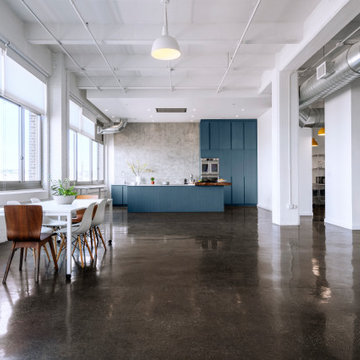
The cabinets are a grey painted wood with custom routed pulls that triangulate to taper. The countertops in the space are a juxtaposition of concrete-effect dekton along with a 4” thick live-edge walnut slab.
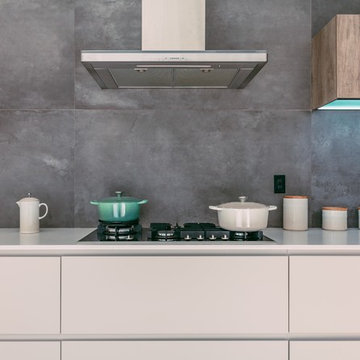
Kitchen remodel
- New backsplash
- New Floors
- LED Lit Cabinets Conversion
- New Appliances
- New Electric
Exempel på ett stort modernt vit vitt kök, med en dubbel diskho, släta luckor, skåp i mörkt trä, granitbänkskiva, grått stänkskydd, stänkskydd i cementkakel, rostfria vitvaror, betonggolv, en köksö och svart golv
Exempel på ett stort modernt vit vitt kök, med en dubbel diskho, släta luckor, skåp i mörkt trä, granitbänkskiva, grått stänkskydd, stänkskydd i cementkakel, rostfria vitvaror, betonggolv, en köksö och svart golv
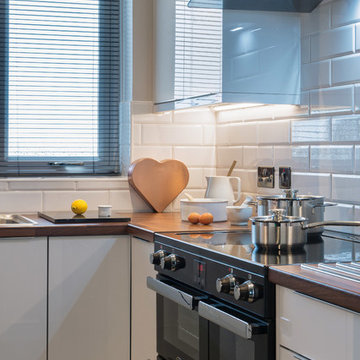
The concept of mixing the colours of doors in kitchens seems to have exploded in popularity in the last few years. Some go for bold and in your face, whilst others like a more understated approach. In this kitchen the latter of these two has been observed. For much of the kitchen, a simple White Gloss Manston door with glass effect edging has been utilised to lift and brighten the kitchen, adding in just a touch of shape and dimension with a Gloss Graphite door in the same range on one wall. Using a slightly different approach with handles, the stainless-steel profile handle sitting atop the door means that the kitchen remains sleek and also safe without taking away from the overall look.
With all those square edges of the doors and handles, the worktops needed to be softened with curves. Not only a stunning look, but ergonomically crafted to enable safe passage through the kitchen. Large drawers to the right of the cooker give easy and ready access to all sorts of items requiring storage. Whether it be pots & pans, crockery or even food, these drawers are a boon to the frequent kitchen user as easy access storage. No need to start rooting in the back of a cupboard for that colander anymore!
Overall, the kitchen is practical, ergonomically well designed and with the finishing touches of tiling and flooring, most importantly, a beautiful space to spend time in.
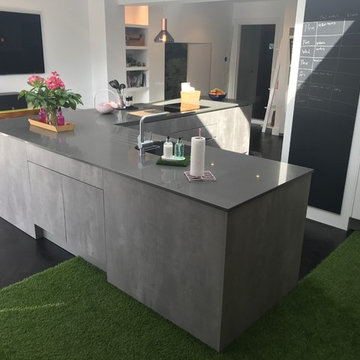
Extension project in Maidstone; a mixture of traditional style floor and astro turf connecting the kitchen in the garden.
Foto på ett stort funkis grå kök, med en undermonterad diskho, släta luckor, vita skåp, bänkskiva i kvartsit, flerfärgad stänkskydd, stänkskydd i cementkakel, svarta vitvaror, vinylgolv, en köksö och svart golv
Foto på ett stort funkis grå kök, med en undermonterad diskho, släta luckor, vita skåp, bänkskiva i kvartsit, flerfärgad stänkskydd, stänkskydd i cementkakel, svarta vitvaror, vinylgolv, en köksö och svart golv
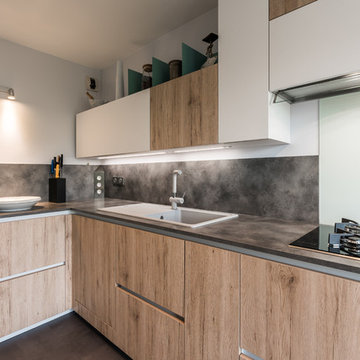
Lotfi Dakhli
Minimalistisk inredning av ett avskilt, mellanstort l-kök, med en enkel diskho, grått stänkskydd, stänkskydd i cementkakel, rostfria vitvaror, klinkergolv i keramik och svart golv
Minimalistisk inredning av ett avskilt, mellanstort l-kök, med en enkel diskho, grått stänkskydd, stänkskydd i cementkakel, rostfria vitvaror, klinkergolv i keramik och svart golv
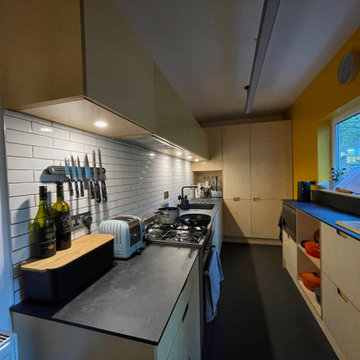
Idéer för ett avskilt, litet 50 tals svart parallellkök, med en undermonterad diskho, släta luckor, skåp i ljust trä, bänkskiva i koppar, vitt stänkskydd, stänkskydd i cementkakel, rostfria vitvaror, vinylgolv, en halv köksö och svart golv
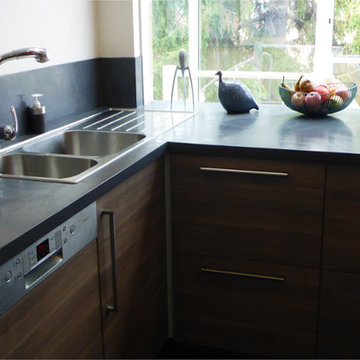
Idéer för mellanstora grått kök, med en dubbel diskho, släta luckor, skåp i mellenmörkt trä, grått stänkskydd, rostfria vitvaror, svart golv, bänkskiva i rostfritt stål och stänkskydd i cementkakel
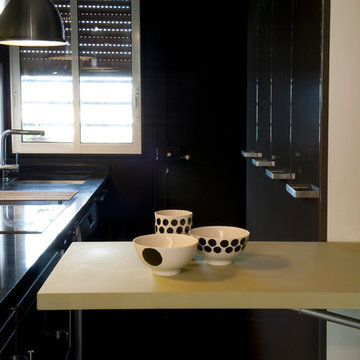
Catherine Desjours
Foto på ett avskilt, litet funkis svart linjärt kök, med en integrerad diskho, luckor med profilerade fronter, skåp i rostfritt stål, granitbänkskiva, stänkskydd i cementkakel, rostfria vitvaror, klinkergolv i keramik och svart golv
Foto på ett avskilt, litet funkis svart linjärt kök, med en integrerad diskho, luckor med profilerade fronter, skåp i rostfritt stål, granitbänkskiva, stänkskydd i cementkakel, rostfria vitvaror, klinkergolv i keramik och svart golv
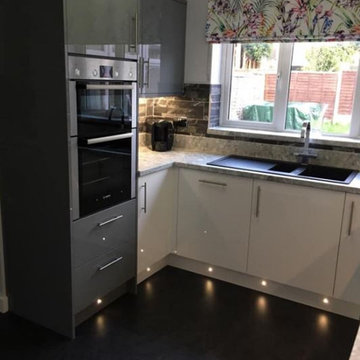
Range: Glacier Gloss
Colour: Grey and White
Worktops: Laminate
Idéer för avskilda, mellanstora funkis grått u-kök, med en dubbel diskho, släta luckor, grå skåp, laminatbänkskiva, svart stänkskydd, stänkskydd i cementkakel, svarta vitvaror, klinkergolv i keramik och svart golv
Idéer för avskilda, mellanstora funkis grått u-kök, med en dubbel diskho, släta luckor, grå skåp, laminatbänkskiva, svart stänkskydd, stänkskydd i cementkakel, svarta vitvaror, klinkergolv i keramik och svart golv
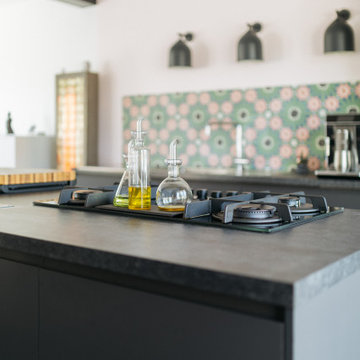
Bild på ett mycket stort 60 tals svart svart kök, med flerfärgad stänkskydd, stänkskydd i cementkakel, klinkergolv i keramik, en köksö och svart golv
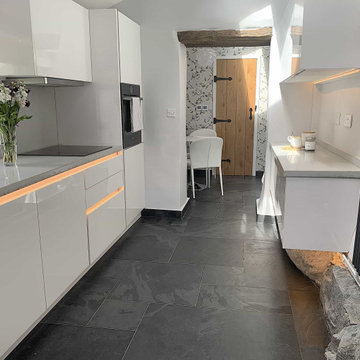
A light and airy contemporary kitchen with lots of curves and character. A wall hung unit was added with led lighting to show of the amazing stone features.
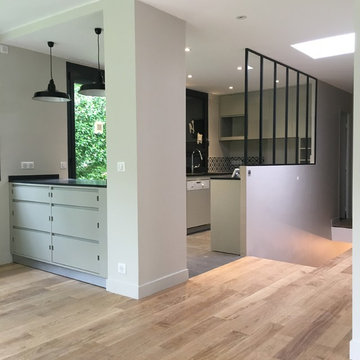
Juliette Belliot
Idéer för att renovera ett mellanstort funkis kök, med en enkel diskho, luckor med profilerade fronter, beige skåp, granitbänkskiva, flerfärgad stänkskydd, stänkskydd i cementkakel, svarta vitvaror, skiffergolv, en köksö och svart golv
Idéer för att renovera ett mellanstort funkis kök, med en enkel diskho, luckor med profilerade fronter, beige skåp, granitbänkskiva, flerfärgad stänkskydd, stänkskydd i cementkakel, svarta vitvaror, skiffergolv, en köksö och svart golv

The cabinets are a grey painted wood with custom routed pulls that triangulate to taper. The countertops in the space are a juxtaposition of concrete-effect dekton along with a 4” thick live-edge walnut slab.

La madera de la cocina nos tiene enamoradas, conseguir superficies tan cálidas en un espacio normalmente tan frio nos encantó! Una buena disposición de sus elementos consigue disimular que se trata de la cocina dentro del salón-comedor.
De nuevo, buscábamos contrastes y elegimos el microcemento como base de esta cálida cocina. Paredes grises nos hacen destacar el mobiliario, y suelo negro contrasta con el parquet de roble natural de lamas paralelas del resto de la vivienda.
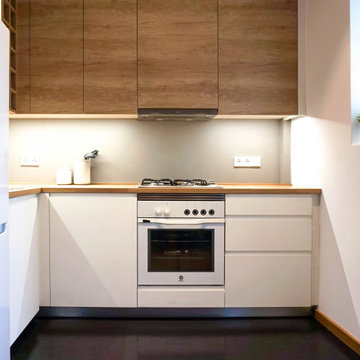
La madera de la cocina nos tiene enamoradas, conseguir superficies tan cálidas en un espacio normalmente tan frio nos encantó! Una buena disposición de sus elementos consigue disimular que se trata de la cocina dentro del salón-comedor.
De nuevo, buscábamos contrastes y elegimos el microcemento como base de esta cálida cocina. Paredes grises nos hacen destacar el mobiliario, y suelo negro contrasta con el parquet de roble natural de lamas paralelas del resto de la vivienda.
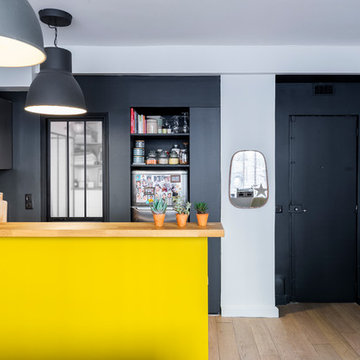
Rénovation de la cuisine suite au réaménagement de la salle d'eau.
Photo : Léandre Cheron
Idéer för att renovera ett litet funkis kök, med en enkel diskho, släta luckor, grå skåp, träbänkskiva, stänkskydd i cementkakel, integrerade vitvaror, cementgolv och svart golv
Idéer för att renovera ett litet funkis kök, med en enkel diskho, släta luckor, grå skåp, träbänkskiva, stänkskydd i cementkakel, integrerade vitvaror, cementgolv och svart golv
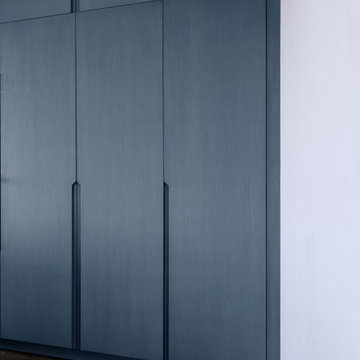
The cabinets are a grey painted wood with custom routed pulls that triangulate to taper. The countertops in the space are a juxtaposition of concrete-effect dekton along with a 4” thick live-edge walnut slab.
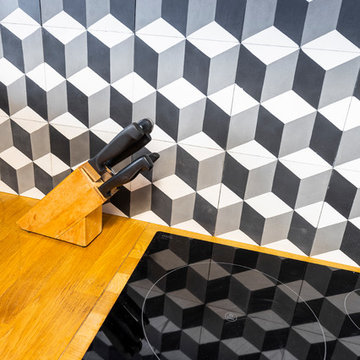
Rénovation de la cuisine suite au réaménagement de la salle d'eau.
Photo : Léandre Cheron
Inspiration för ett litet funkis kök, med en enkel diskho, släta luckor, grå skåp, träbänkskiva, stänkskydd i cementkakel, integrerade vitvaror, cementgolv och svart golv
Inspiration för ett litet funkis kök, med en enkel diskho, släta luckor, grå skåp, träbänkskiva, stänkskydd i cementkakel, integrerade vitvaror, cementgolv och svart golv
101 foton på kök, med stänkskydd i cementkakel och svart golv
4