12 245 foton på kök, med stänkskydd i cementkakel
Sortera efter:
Budget
Sortera efter:Populärt i dag
101 - 120 av 12 245 foton
Artikel 1 av 3

Builder: Brad DeHaan Homes
Photographer: Brad Gillette
Every day feels like a celebration in this stylish design that features a main level floor plan perfect for both entertaining and convenient one-level living. The distinctive transitional exterior welcomes friends and family with interesting peaked rooflines, stone pillars, stucco details and a symmetrical bank of windows. A three-car garage and custom details throughout give this compact home the appeal and amenities of a much-larger design and are a nod to the Craftsman and Mediterranean designs that influenced this updated architectural gem. A custom wood entry with sidelights match the triple transom windows featured throughout the house and echo the trim and features seen in the spacious three-car garage. While concentrated on one main floor and a lower level, there is no shortage of living and entertaining space inside. The main level includes more than 2,100 square feet, with a roomy 31 by 18-foot living room and kitchen combination off the central foyer that’s perfect for hosting parties or family holidays. The left side of the floor plan includes a 10 by 14-foot dining room, a laundry and a guest bedroom with bath. To the right is the more private spaces, with a relaxing 11 by 10-foot study/office which leads to the master suite featuring a master bath, closet and 13 by 13-foot sleeping area with an attractive peaked ceiling. The walkout lower level offers another 1,500 square feet of living space, with a large family room, three additional family bedrooms and a shared bath.

Cuisine en béton ciré, cuisine contemporaine et épurée, ouverte en L
placards Ikea peints en gris clair, plan de travail et ilot en béton ciré gris clair
carreaux de ciment motif géométrique
suspensions ampoules
vue sur l'escalier contemporain en métal et bois peint
parquet en chêne huilé
tabourets de bar type industriel
Photo Meero

Painted kitchen in a beach condo. Justin and Liz Design and Photography
Foto på ett litet eklektiskt kök, med en rustik diskho, luckor med profilerade fronter, beige skåp, träbänkskiva, vitt stänkskydd, stänkskydd i cementkakel, rostfria vitvaror, klinkergolv i keramik, en köksö och beiget golv
Foto på ett litet eklektiskt kök, med en rustik diskho, luckor med profilerade fronter, beige skåp, träbänkskiva, vitt stänkskydd, stänkskydd i cementkakel, rostfria vitvaror, klinkergolv i keramik, en köksö och beiget golv

Idéer för ett avskilt, mellanstort klassiskt l-kök, med luckor med upphöjd panel, beige skåp, flerfärgad stänkskydd, rostfria vitvaror, mörkt trägolv, en köksö, brunt golv, en undermonterad diskho, bänkskiva i koppar och stänkskydd i cementkakel

Photographer: Nikole Ramsay
Stylist: Bask Interiors
Idéer för ett modernt kök, med en undermonterad diskho, släta luckor, vita skåp, grått stänkskydd, stänkskydd i cementkakel, rostfria vitvaror, mellanmörkt trägolv, en köksö och brunt golv
Idéer för ett modernt kök, med en undermonterad diskho, släta luckor, vita skåp, grått stänkskydd, stänkskydd i cementkakel, rostfria vitvaror, mellanmörkt trägolv, en köksö och brunt golv

Exempel på ett stort retro kök, med en undermonterad diskho, släta luckor, bänkskiva i kvarts, svart stänkskydd, stänkskydd i cementkakel, rostfria vitvaror, mellanmörkt trägolv, en köksö, skåp i mellenmörkt trä och brunt golv

Lovely transitional style custom home in Scottsdale, Arizona. The high ceilings, skylights, white cabinetry, and medium wood tones create a light and airy feeling throughout the home. The aesthetic gives a nod to contemporary design and has a sophisticated feel but is also very inviting and warm. In part this was achieved by the incorporation of varied colors, styles, and finishes on the fixtures, tiles, and accessories. The look was further enhanced by the juxtapositional use of black and white to create visual interest and make it fun. Thoughtfully designed and built for real living and indoor/ outdoor entertainment.
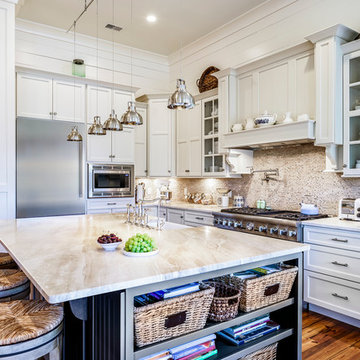
Warm and inviting kitchen, open to the family room, with a large island providing space for eating in or visiting during food prep. The antique pine floor brings extra warmth to the almost all white kitchen. Check out the light rail system for the pendant lights above the island, the glass front cabinets and the woven tile backsplash. Beautiful marble countertops and a striking woven tile backsplash complete this kitchen. Lovely.
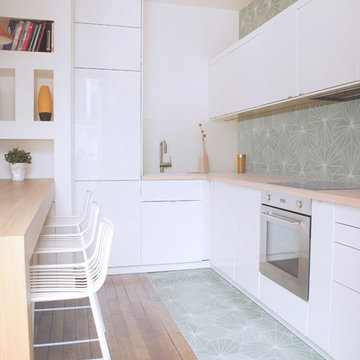
Bild på ett mellanstort funkis l-kök, med vita skåp, träbänkskiva, flerfärgad stänkskydd, stänkskydd i cementkakel, en halv köksö, släta luckor och rostfria vitvaror
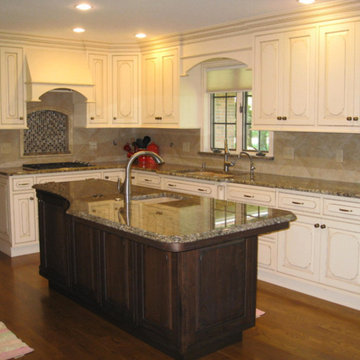
Foto på ett avskilt, litet vintage l-kök, med en köksö, en nedsänkt diskho, luckor med upphöjd panel, beige skåp, granitbänkskiva, beige stänkskydd, stänkskydd i cementkakel, rostfria vitvaror, mellanmörkt trägolv och brunt golv

Idéer för stora vintage brunt kök, med en rustik diskho, luckor med upphöjd panel, skåp i mörkt trä, bänkskiva i onyx, flerfärgad stänkskydd, stänkskydd i cementkakel, integrerade vitvaror, mörkt trägolv, flera köksöar och brunt golv

Rustic Iron Ceiling Fan with Chestnut Washed Blades
Rustic iron motor finish
Rustic iron finished blades
52" Blade span
Includes 6" downrod
Fan height, blade to ceiling 11"
Overall height, ceiling to bottom of light kit 17.5"
Integrated downlight features frosted glass
Supplied with (2) 35 watt G9 light bulbs for light kit
15 degree blade pitch designed for optimal air
Includes wall/hand remote control system with downlight feature
Premium power 172 X 14 mm torque-induction motor for whisper quiet operation
Triple capacitor, 3 speed reversible motor
Precision balanced motor and blades for wobble-free operation
Vintage Industrial Collection
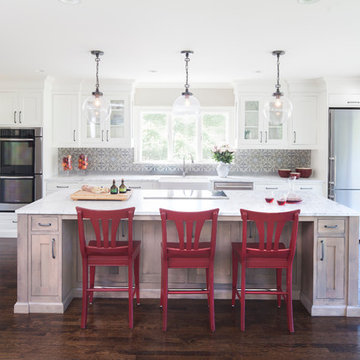
Grey stained cabinetry compliments the white perimeter cabinetry and carerra countertops. Cement backsplash in "Nantes" by Original Mission Tile in soft grey and white add flair to the muted palette. Kitchen design and custom cabinetry by Sarah Robertson of Studio Dearborn. Refrigerator by LIebherr. Cooktop by Wolf. Bosch dishwasher. Farmhouse sink by Blanco. Cabinetry pulls by Jeffrey Alexander Belcastle collection. Photo credit: Neil Landino

Rick Pharaoh
Foto på ett stort medelhavsstil kök med öppen planlösning, med en rustik diskho, luckor med upphöjd panel, skåp i ljust trä, träbänkskiva, vitt stänkskydd, stänkskydd i cementkakel, rostfria vitvaror, klinkergolv i keramik och en köksö
Foto på ett stort medelhavsstil kök med öppen planlösning, med en rustik diskho, luckor med upphöjd panel, skåp i ljust trä, träbänkskiva, vitt stänkskydd, stänkskydd i cementkakel, rostfria vitvaror, klinkergolv i keramik och en köksö
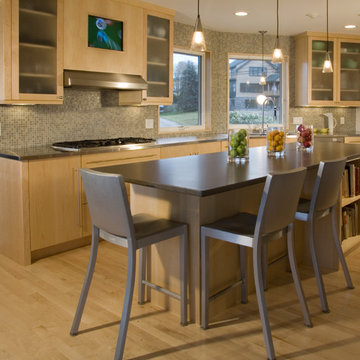
Modern kitchen in Rhode Island waterfront home
Foto på ett mellanstort funkis svart linjärt kök med öppen planlösning, med en undermonterad diskho, luckor med glaspanel, skåp i ljust trä, bänkskiva i koppar, flerfärgad stänkskydd, stänkskydd i cementkakel, rostfria vitvaror, ljust trägolv och en köksö
Foto på ett mellanstort funkis svart linjärt kök med öppen planlösning, med en undermonterad diskho, luckor med glaspanel, skåp i ljust trä, bänkskiva i koppar, flerfärgad stänkskydd, stänkskydd i cementkakel, rostfria vitvaror, ljust trägolv och en köksö
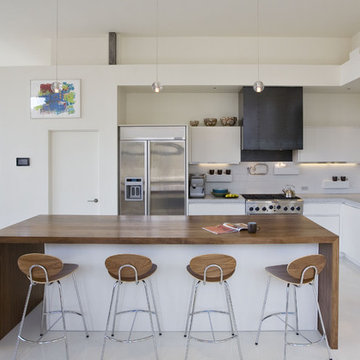
Idéer för ett modernt kök, med en undermonterad diskho, släta luckor, vita skåp, vitt stänkskydd, stänkskydd i cementkakel, rostfria vitvaror och bänkskiva i betong

Inspiration för ett funkis vit vitt kök, med en dubbel diskho, släta luckor, skåp i mellenmörkt trä, bänkskiva i kvarts, flerfärgad stänkskydd, stänkskydd i cementkakel, rostfria vitvaror, ljust trägolv och en köksö

Shane Baker Studios
Modern inredning av ett stort beige beige kök med öppen planlösning, med en nedsänkt diskho, släta luckor, vita skåp, träbänkskiva, flerfärgad stänkskydd, stänkskydd i cementkakel, rostfria vitvaror, ljust trägolv, en köksö och beiget golv
Modern inredning av ett stort beige beige kök med öppen planlösning, med en nedsänkt diskho, släta luckor, vita skåp, träbänkskiva, flerfärgad stänkskydd, stänkskydd i cementkakel, rostfria vitvaror, ljust trägolv, en köksö och beiget golv

Photography by Michael Alan Kaskel
Inspiration för lantliga vitt l-kök, med en rustik diskho, skåp i shakerstil, svarta skåp, vitt stänkskydd, stänkskydd i cementkakel, svarta vitvaror, mellanmörkt trägolv, en köksö och brunt golv
Inspiration för lantliga vitt l-kök, med en rustik diskho, skåp i shakerstil, svarta skåp, vitt stänkskydd, stänkskydd i cementkakel, svarta vitvaror, mellanmörkt trägolv, en köksö och brunt golv

This Winchester home was love at first sight for this young family of four. The layout lacked function, had no master suite to speak of, an antiquated kitchen, non-existent connection to the outdoor living space and an absentee mud room… yes, true love. Windhill Builders to the rescue! Design and build a sanctuary that accommodates the daily, sometimes chaotic lifestyle of a busy family that provides practical function, exceptional finishes and pure comfort. We think the photos tell the story of this happy ending. Feast your eyes on the kitchen with its crisp, clean finishes and black accents that carry throughout the home. The Imperial Danby Honed Marble countertops, floating shelves, contrasting island painted in Benjamin Moore Timberwolfe add drama to this beautiful space. Flow around the kitchen, cozy family room, coffee & wine station, pantry, and work space all invite and connect you to the magnificent outdoor living room complete with gilded iron statement fixture. It’s irresistible! The master suite indulges with its dreamy slumber shades of grey, walk-in closet perfect for a princess and a glorious bath to wash away the day. Once an absentee mudroom, now steals the show with its black built-ins, gold leaf pendant lighting and unique cement tile. The picture-book New England front porch, adorned with rocking chairs provides the classic setting for ‘summering’ with a glass of cold lemonade.
Joyelle West Photography
12 245 foton på kök, med stänkskydd i cementkakel
6