2 830 foton på kök, med stänkskydd i cementkakel
Sortera efter:
Budget
Sortera efter:Populärt i dag
61 - 80 av 2 830 foton
Artikel 1 av 3

Aimee Clark
Idéer för mycket stora lantliga brunt kök, med en undermonterad diskho, skåp i shakerstil, grå skåp, träbänkskiva, grått stänkskydd, stänkskydd i cementkakel, rostfria vitvaror, laminatgolv, en köksö och brunt golv
Idéer för mycket stora lantliga brunt kök, med en undermonterad diskho, skåp i shakerstil, grå skåp, träbänkskiva, grått stänkskydd, stänkskydd i cementkakel, rostfria vitvaror, laminatgolv, en köksö och brunt golv
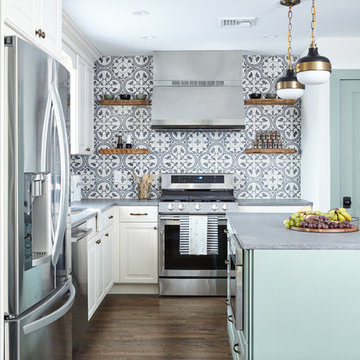
Foto på ett mellanstort lantligt grå kök, med luckor med upphöjd panel, vita skåp, bänkskiva i kvarts, flerfärgad stänkskydd, stänkskydd i cementkakel, rostfria vitvaror och en köksö
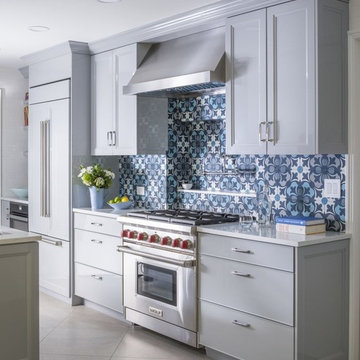
The dominant colors of this beautiful and functional kitchen are gray, white and blue, which are perfectly combined with each other, creating a friendly, cozy and calm atmosphere and hinting at a good rest, a warm welcome of guests, and peaceful communication with the family. High-quality lighting adds not only light, but also shine to the interior of this amazing kitchen.
Make your kitchen as beautiful, stylish, and fully functional as this one in the photo. The Grandeur Hills Group design studio is pleased to help you make your kitchen stand out!
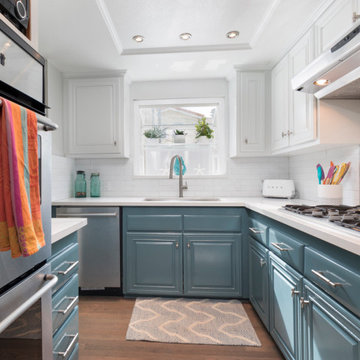
This small kitchen was given a facelift to transform it into a bright, functional space. New quartz countertops, fresh cabinet paint, new hardware and cement tile backsplash bring the cool contemporary vibe throughout.
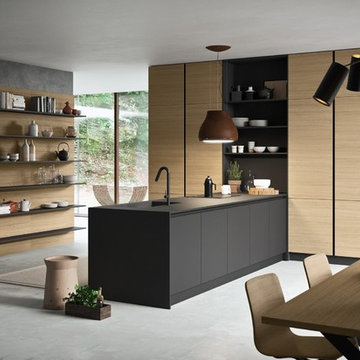
Idéer för mellanstora funkis grått kök, med släta luckor, stänkskydd i cementkakel, integrerade vitvaror, en köksö, en nedsänkt diskho, skåp i ljust trä, träbänkskiva, vitt stänkskydd, cementgolv och grått golv
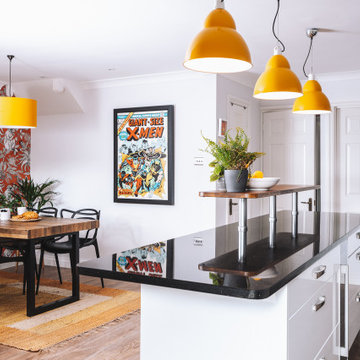
Refurbishment of whole home to create a sociable, open plan kitchen dining room. Our bold clients love colour and pattern so that's what we gave them. The original layout and cabinets of the kitchen were retained but updated with new doors and frontages and the addition of a breakfast bar.
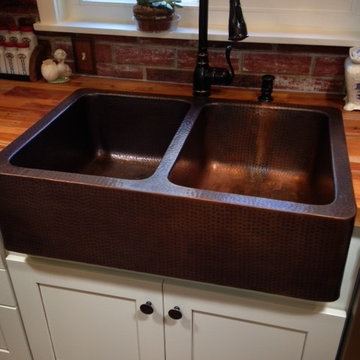
Lantlig inredning av ett avskilt, litet l-kök, med en rustik diskho, skåp i shakerstil, vita skåp, träbänkskiva, rött stänkskydd, stänkskydd i cementkakel, rostfria vitvaror och klinkergolv i keramik
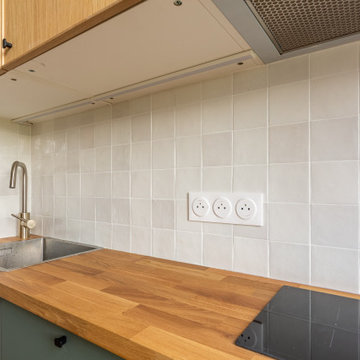
Idéer för ett mellanstort modernt brun kök och matrum, med en enkel diskho, skåp i ljust trä, träbänkskiva, vitt stänkskydd, stänkskydd i cementkakel, ljust trägolv, en köksö och brunt golv

Le projet Gaîté est une rénovation totale d’un appartement de 85m2. L’appartement avait baigné dans son jus plusieurs années, il était donc nécessaire de procéder à une remise au goût du jour. Nous avons conservé les emplacements tels quels. Seul un petit ajustement a été fait au niveau de l’entrée pour créer une buanderie.
Le vert, couleur tendance 2020, domine l’esthétique de l’appartement. On le retrouve sur les façades de la cuisine signées Bocklip, sur les murs en peinture, ou par touche sur le papier peint et les éléments de décoration.
Les espaces s’ouvrent à travers des portes coulissantes ou la verrière permettant à la lumière de circuler plus librement.
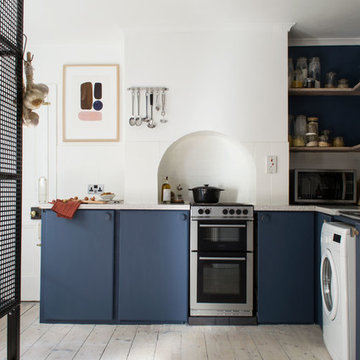
Nordic blue kitchen refresh using existing kitchen units and fittings. © Tiffany Grant-Riley
Exempel på ett avskilt, mellanstort skandinaviskt beige beige l-kök, med släta luckor, blå skåp, laminatbänkskiva, vitt stänkskydd, stänkskydd i cementkakel, rostfria vitvaror, ljust trägolv och vitt golv
Exempel på ett avskilt, mellanstort skandinaviskt beige beige l-kök, med släta luckor, blå skåp, laminatbänkskiva, vitt stänkskydd, stänkskydd i cementkakel, rostfria vitvaror, ljust trägolv och vitt golv
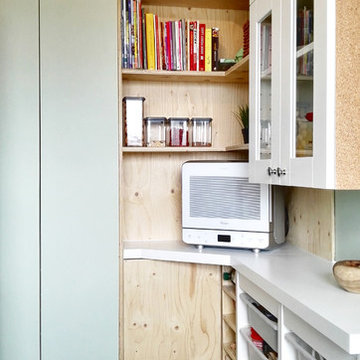
Optimiser les rangements en exploitant le moindre espace
IDEA-STUDIO
Exempel på ett avskilt, litet 50 tals l-kök, med en rustik diskho, luckor med glaspanel, vita skåp, laminatbänkskiva, grönt stänkskydd, stänkskydd i cementkakel, rostfria vitvaror, klinkergolv i terrakotta och rött golv
Exempel på ett avskilt, litet 50 tals l-kök, med en rustik diskho, luckor med glaspanel, vita skåp, laminatbänkskiva, grönt stänkskydd, stänkskydd i cementkakel, rostfria vitvaror, klinkergolv i terrakotta och rött golv
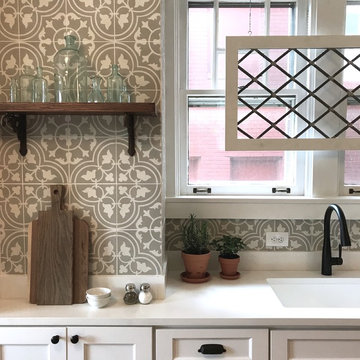
Amerikansk inredning av ett litet parallellkök, med en undermonterad diskho, skåp i shakerstil, vita skåp, granitbänkskiva, stänkskydd i cementkakel, rostfria vitvaror, klinkergolv i terrakotta och en halv köksö
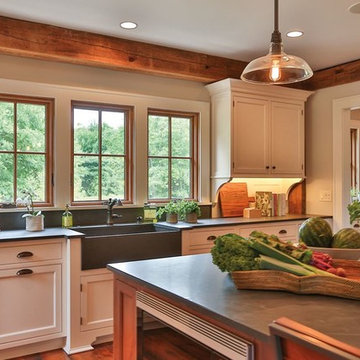
Idéer för att renovera ett mellanstort amerikanskt kök, med mellanmörkt trägolv, en rustik diskho, skåp i shakerstil, vita skåp, bänkskiva i betong, svart stänkskydd, stänkskydd i cementkakel, svarta vitvaror och en köksö
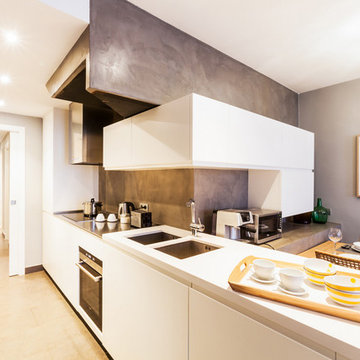
Wamba Photography
Idéer för ett mellanstort modernt linjärt kök och matrum, med en dubbel diskho, vita skåp, bänkskiva i koppar, grått stänkskydd, stänkskydd i cementkakel, rostfria vitvaror, klinkergolv i porslin, en halv köksö och släta luckor
Idéer för ett mellanstort modernt linjärt kök och matrum, med en dubbel diskho, vita skåp, bänkskiva i koppar, grått stänkskydd, stänkskydd i cementkakel, rostfria vitvaror, klinkergolv i porslin, en halv köksö och släta luckor
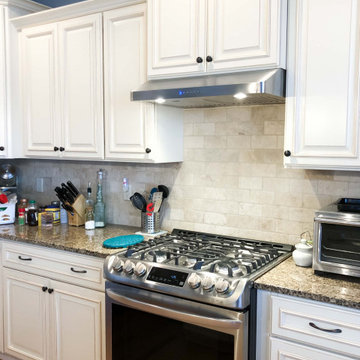
The PLJW 185 is one of our most popular under cabinet range hoods. It's incredibly affordable and packs a strong punch for its size; at just 5 inches tall, this under cabinet hood features a 600 CFM single blower! The control panel in the front of the hood is easy to navigate, featuring stainless steel push buttons with a blue LED display.
This model also includes two LED lights to speed up your cooking process in the kitchen. You won't spend much time cleaning either, thanks to dishwasher-safe stainless steel baffle filters. Simply lift them out of your range hood and toss them into your dishwasher – it takes less than a minute!
The PLJW 185 comes in two sizes; for more details on each of these sizes, check out the links below.
PLJW 185 30"
https://www.prolinerangehoods.com/30-under-cabinet-range-hood-pljw-185-30.html/
PLJW 185 36"
https://www.prolinerangehoods.com/36-under-cabinet-range-hood-pljw-185-36.html/
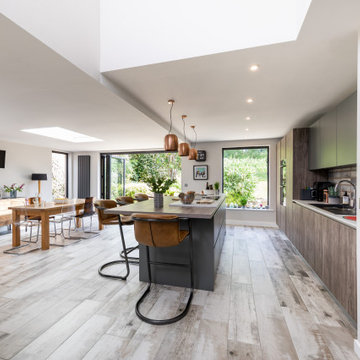
Open plan kitchen diner with great views through to the garden.
Inspiration för stora moderna linjära brunt kök och matrum, med en dubbel diskho, släta luckor, svarta skåp, träbänkskiva, grått stänkskydd, stänkskydd i cementkakel, svarta vitvaror, ljust trägolv, en köksö och grått golv
Inspiration för stora moderna linjära brunt kök och matrum, med en dubbel diskho, släta luckor, svarta skåp, träbänkskiva, grått stänkskydd, stänkskydd i cementkakel, svarta vitvaror, ljust trägolv, en köksö och grått golv
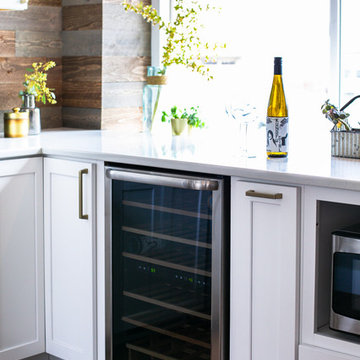
This kitchen took a tired, 80’s builder kitchen and revamped it into a personalized gathering space for our wonderful client. The existing space was split up by the dated configuration of eat-in kitchen table area to one side and cramped workspace on the other. It didn’t just under-serve our client’s needs; it flat out discouraged them from using the space. Our client desired an open kitchen with a central gathering space where family and friends could connect. To open things up, we removed the half wall separating the kitchen from the dining room and the wall that blocked sight lines to the family room and created a narrow hallway to the kitchen. The old oak cabinets weren't maximizing storage and were dated and dark. We used Waypoint Living Spaces cabinets in linen white to brighten up the room. On the east wall, we created a hutch-like stack that features an appliance garage that keeps often used countertop appliance on hand but out of sight. The hutch also acts as a transition from the cooking zone to the coffee and wine area. We eliminated the north window that looked onto the entry walkway and activated this wall as storage with refrigerator enclosure and pantry. We opted to leave the east window as-is and incorporated it into the new kitchen layout by creating a window well for growing plants and herbs. The countertops are Pental Quartz in Carrara. The sleek cabinet hardware is from our friends at Amerock in a gorgeous satin champagne bronze. One of the most striking features in the space is the pattern encaustic tile from Tile Shop. The pop of blue in the backsplash adds personality and contrast to the champagne accents. The reclaimed wood cladding surrounding the large east-facing window introduces a quintessential Colorado vibe, and the natural texture balances the crisp white cabinetry and geometric patterned tile. Minimalist modern lighting fixtures from Mitzi by Hudson Valley Lighting provide task lighting over the sink and at the wine/ coffee station. The visual lightness of the sink pendants maintains the openness and visual connection between the kitchen and dining room. Together the elements make for a sophisticated yet casual vibe-- a comfortable chic kitchen. We love the way this space turned out and are so happy that our clients now have such a bright and welcoming gathering space as the heart of their home!
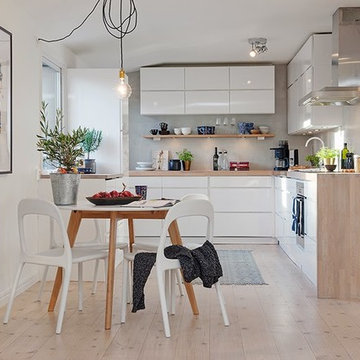
Light Wood with white is such a great color palette! We also love the addition of plants in the design, overall amazing!
Idéer för ett avskilt, mellanstort modernt brun l-kök, med en enkel diskho, släta luckor, skåp i ljust trä, träbänkskiva, grått stänkskydd, stänkskydd i cementkakel, rostfria vitvaror, ljust trägolv och brunt golv
Idéer för ett avskilt, mellanstort modernt brun l-kök, med en enkel diskho, släta luckor, skåp i ljust trä, träbänkskiva, grått stänkskydd, stänkskydd i cementkakel, rostfria vitvaror, ljust trägolv och brunt golv
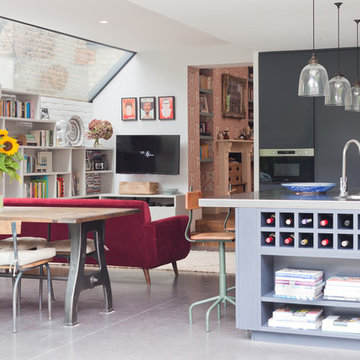
The kitchen island facing the dining and play area houses a breakfast bar for informal family dining, and plenty of storage for books and wine.
Photography: Megan Taylor
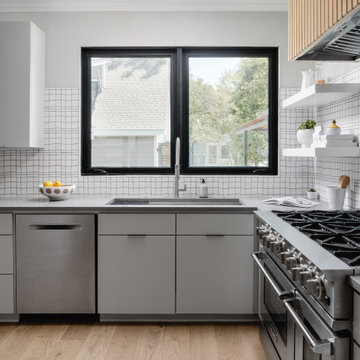
Completed in 2020, this large 3,500 square foot bungalow underwent a major facelift from the 1990s finishes throughout the house. We worked with the homeowners who have two sons to create a bright and serene forever home. The project consisted of one kitchen, four bathrooms, den, and game room. We mixed Scandinavian and mid-century modern styles to create these unique and fun spaces.
---
Project designed by the Atomic Ranch featured modern designers at Breathe Design Studio. From their Austin design studio, they serve an eclectic and accomplished nationwide clientele including in Palm Springs, LA, and the San Francisco Bay Area.
For more about Breathe Design Studio, see here: https://www.breathedesignstudio.com/
To learn more about this project, see here: https://www.breathedesignstudio.com/bungalow-remodel
2 830 foton på kök, med stänkskydd i cementkakel
4