1 026 foton på kök, med stänkskydd i cementkakel
Sortera efter:
Budget
Sortera efter:Populärt i dag
41 - 60 av 1 026 foton
Artikel 1 av 3

Open kitchen
Exempel på ett stort amerikanskt vit vitt kök, med en rustik diskho, skåp i shakerstil, svarta skåp, bänkskiva i kvartsit, vitt stänkskydd, stänkskydd i cementkakel, rostfria vitvaror, mellanmörkt trägolv, en köksö och brunt golv
Exempel på ett stort amerikanskt vit vitt kök, med en rustik diskho, skåp i shakerstil, svarta skåp, bänkskiva i kvartsit, vitt stänkskydd, stänkskydd i cementkakel, rostfria vitvaror, mellanmörkt trägolv, en köksö och brunt golv
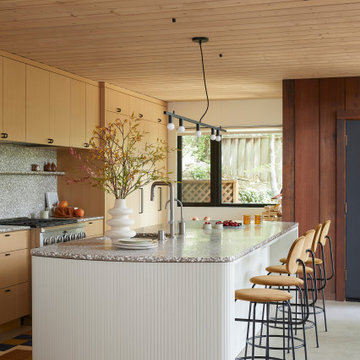
This 1960s home was in original condition and badly in need of some functional and cosmetic updates. We opened up the great room into an open concept space, converted the half bathroom downstairs into a full bath, and updated finishes all throughout with finishes that felt period-appropriate and reflective of the owner's Asian heritage.

Idéer för att renovera ett mellanstort funkis vit vitt kök, med en nedsänkt diskho, luckor med upphöjd panel, vita skåp, laminatbänkskiva, vitt stänkskydd, stänkskydd i cementkakel, vita vitvaror, klinkergolv i keramik, en köksö och vitt golv
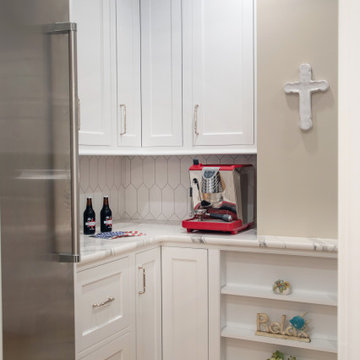
Idéer för ett avskilt, mellanstort klassiskt vit l-kök, med en undermonterad diskho, luckor med profilerade fronter, vita skåp, bänkskiva i kvarts, vitt stänkskydd, stänkskydd i cementkakel, vita vitvaror, ljust trägolv, en köksö och brunt golv
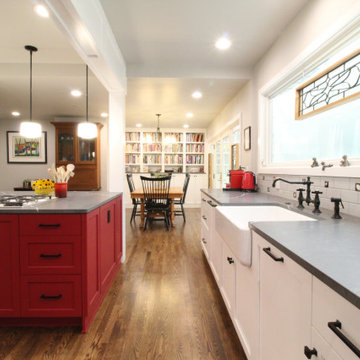
What happens when you combine an amazingly trusting client, detailed craftsmanship by MH Remodeling and a well orcustrated design? THIS BEAUTY! A uniquely customized main level remodel with little details in every knock and cranny!
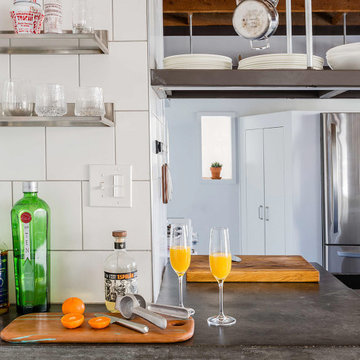
Inspiration för ett mellanstort funkis grå grått kök, med en undermonterad diskho, öppna hyllor, vita skåp, bänkskiva i betong, vitt stänkskydd, stänkskydd i cementkakel, vita vitvaror och en halv köksö
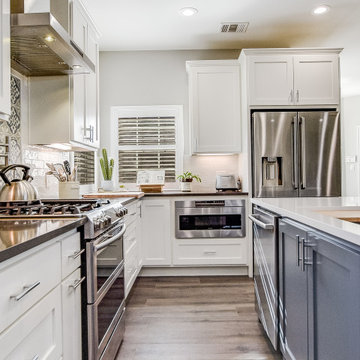
This Kitchen/Dining Room was closed off and had three different ceiling heights. After the remodel and opening up the floor plan with new Wood Look tile floors, gray cabinet island, white cabinets, and shutters - this Kitchen is much more updated!

Idéer för mellanstora flerfärgat kök, med en rustik diskho, skåp i shakerstil, blå skåp, bänkskiva i kvarts, vitt stänkskydd, stänkskydd i cementkakel, integrerade vitvaror, ljust trägolv, en köksö och brunt golv
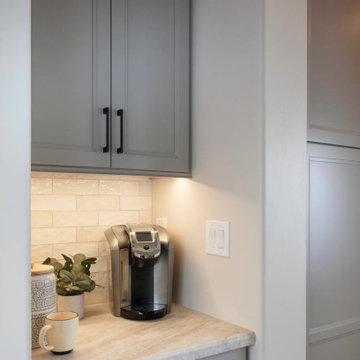
We re-designed a rustic lodge home for a client that moved from The Bay Area. This home needed a refresh to take out some of the abundance of lodge feeling and wood. We balanced the space with painted cabinets that complimented the wood beam ceiling. Our client said it best - Bonnie’s design of our kitchen and fireplace beautifully transformed our 14-year old custom home, taking it from a dysfunctional rustic and outdated look to a beautiful cozy and comfortable style.
Design and Cabinetry Signature Designs Kitchen Bath
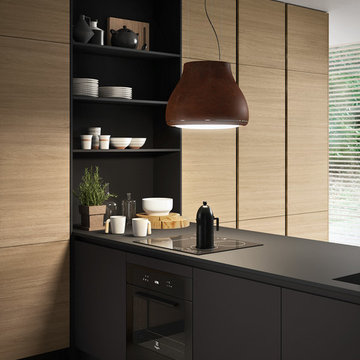
Exempel på ett mellanstort modernt grå grått kök, med släta luckor, stänkskydd i cementkakel, integrerade vitvaror, en köksö, en nedsänkt diskho, skåp i ljust trä, träbänkskiva, vitt stänkskydd, cementgolv och grått golv
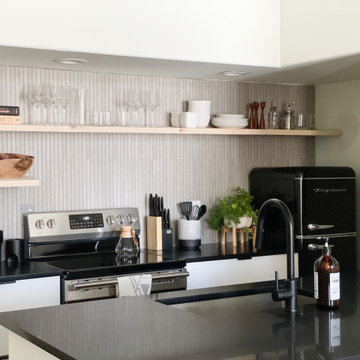
Built in 1896, the original site of the Baldwin Piano warehouse was transformed into several turn-of-the-century residential spaces in the heart of Downtown Denver. The building is the last remaining structure in Downtown Denver with a cast-iron facade. HouseHome was invited to take on a poorly designed loft and transform it into a luxury Airbnb rental. Since this building has such a dense history, it was our mission to bring the focus back onto the unique features, such as the original brick, large windows, and unique architecture.
Our client wanted the space to be transformed into a luxury, unique Airbnb for world travelers and tourists hoping to experience the history and art of the Denver scene. We went with a modern, clean-lined design with warm brick, moody black tones, and pops of green and white, all tied together with metal accents. The high-contrast black ceiling is the wow factor in this design, pushing the envelope to create a completely unique space. Other added elements in this loft are the modern, high-gloss kitchen cabinetry, the concrete tile backsplash, and the unique multi-use space in the Living Room. Truly a dream rental that perfectly encapsulates the trendy, historical personality of the Denver area.
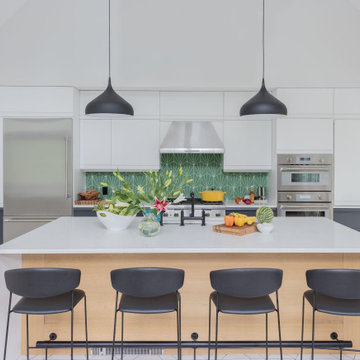
Skandinavisk inredning av ett mycket stort kök, med en undermonterad diskho, bänkskiva i kvarts, grönt stänkskydd, stänkskydd i cementkakel, rostfria vitvaror, klinkergolv i keramik, en köksö och vitt golv
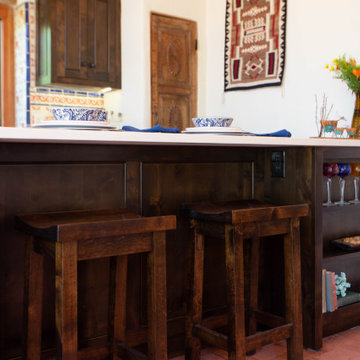
Bild på ett litet rustikt beige beige parallellkök, med en undermonterad diskho, skåp i shakerstil, skåp i mörkt trä, bänkskiva i kvarts, flerfärgad stänkskydd, stänkskydd i cementkakel, rostfria vitvaror, tegelgolv och en köksö
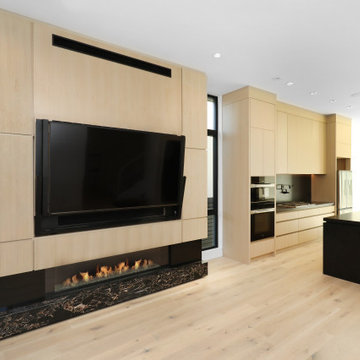
Idéer för att renovera ett stort funkis svart linjärt svart kök, med en nedsänkt diskho, släta luckor, beige skåp, bänkskiva i kvarts, svart stänkskydd, stänkskydd i cementkakel, svarta vitvaror, ljust trägolv, en köksö och beiget golv

Idéer för ett stort retro grå kök, med en rustik diskho, skåp i shakerstil, grå skåp, bänkskiva i täljsten, flerfärgad stänkskydd, stänkskydd i cementkakel, svarta vitvaror, mellanmörkt trägolv, en köksö och brunt golv
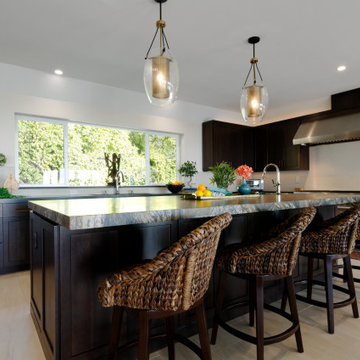
This extravagant design was inspired by the clients’ love for Bali where they went for their honeymoon. The ambience of this cliff top property is purposely designed with pure living comfort in mind while it is also a perfect sanctuary for entertaining a large party. The luxurious kitchen has amenities that reign in harmony with contemporary Balinese decor, and it flows into the open stylish dining area. Dynamic traditional Balinese ceiling juxtaposes complement the great entertaining room that already has a highly decorative full-size bar, compelling wall bar table, and beautiful custom window frames. Various vintage furniture styles are incorporated throughout to represent the rich Balinese cultural heritage ranging from the primitive folk style to the Dutch Colonial and the Chinese styles.

Inredning av ett modernt mellanstort vit vitt kök, med en undermonterad diskho, släta luckor, blå skåp, bänkskiva i kvarts, vitt stänkskydd, stänkskydd i cementkakel, rostfria vitvaror, vinylgolv, en halv köksö och brunt golv
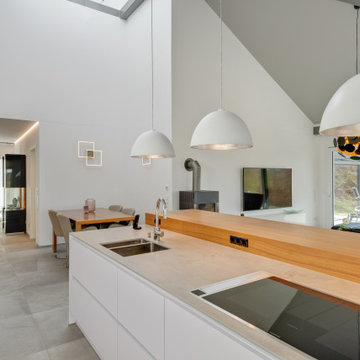
Inredning av ett modernt stort beige beige kök, med en integrerad diskho, släta luckor, vita skåp, bänkskiva i koppar, brunt stänkskydd, stänkskydd i cementkakel, rostfria vitvaror, klinkergolv i keramik, en köksö och grått golv
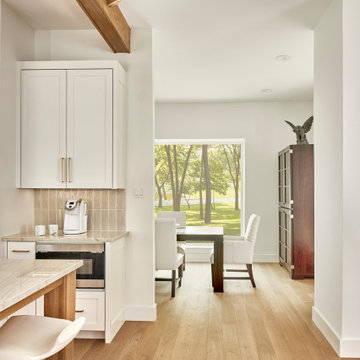
Open concepts created from adjoining rooms.
Idéer för ett klassiskt kök, med bänkskiva i kvartsit, grått stänkskydd, stänkskydd i cementkakel och ljust trägolv
Idéer för ett klassiskt kök, med bänkskiva i kvartsit, grått stänkskydd, stänkskydd i cementkakel och ljust trägolv

Three small rooms were demolished to enable a new kitchen and open plan living space to be designed. The kitchen has a drop-down ceiling to delineate the space. A window became french doors to the garden. The former kitchen was re-designed as a mudroom. The laundry had new cabinetry. New flooring throughout. A linen cupboard was opened to become a study nook with dramatic wallpaper. Custom ottoman were designed and upholstered for the drop-down dining and study nook. A family of five now has a fantastically functional open plan kitchen/living space, family study area, and a mudroom for wet weather gear and lots of storage.
1 026 foton på kök, med stänkskydd i cementkakel
3