98 481 foton på kök, med stänkskydd i glaskakel och fönster som stänkskydd
Sortera efter:
Budget
Sortera efter:Populärt i dag
121 - 140 av 98 481 foton
Artikel 1 av 3

Open plan kitchen diner with plywood floor-to-ceiling feature storage wall. Contemporary dark grey kitchen with exposed services.
Inredning av ett modernt stort brun brunt kök, med en dubbel diskho, grå skåp, träbänkskiva, fönster som stänkskydd, mellanmörkt trägolv, en köksö och brunt golv
Inredning av ett modernt stort brun brunt kök, med en dubbel diskho, grå skåp, träbänkskiva, fönster som stänkskydd, mellanmörkt trägolv, en köksö och brunt golv

The clients believed the peninsula footprint was required due to the unique entry points from the hallway leading to the dining room and the foyer. The new island increases storage, counters and a more pleasant flow of traffic from all directions.
The biggest challenge was trying to make the structural beam that ran perpendicular to the space work in a new design; it was off center and difficult to balance the cabinetry and functional spaces to work with it. In the end it was decided to increase the budget and invest in moving the header in the ceiling to achieve the best design, esthetically and funcationlly.
Specific storage designed to meet the clients requests include:
- pocket doors at counter tops for everyday appliances
- deep drawers for pots, pans and Tupperware
- island includes designated zone for baking supplies
- tall and shallow pantry/food storage for easy access near island
- pull out spice near cooking
- tray dividers for assorted baking pans/sheets, cutting boards and numerous other serving trays
- cutlery and knife inserts and built in trash/recycle bins to keep things organized and convenient to use, out of sight
- custom design hutch to hold various, yet special dishes and silverware
Elements of design chosen to meet the clients wishes include:
- painted cabinetry to lighten up the room that lacks windows and give relief/contrast to the expansive wood floors
- monochromatic colors throughout give peaceful yet elegant atmosphere
o stained island provides interest and warmth with wood, but still unique in having a different stain than the wood floors – this is repeated in the tile mosaic backsplash behind the rangetop
- punch of fun color used on hutch for a unique, furniture feel
- carefully chosen detailed embellishments like the tile mosaic, valance toe boards, furniture base board around island, and island pendants are traditional details to not only the architecture of the home, but also the client’s furniture and décor.
- Paneled refrigerator minimizes the large appliance, help keeping an elegant feel
Superior cooking equipment includes a combi-steam oven, convection wall ovens paired with a built-in refrigerator with interior air filtration to better preserve fresh foods.
Photography by Gregg Willett
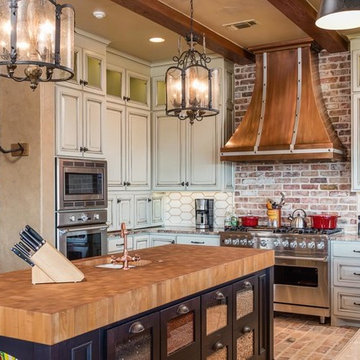
Lantlig inredning av ett u-kök, med luckor med upphöjd panel, vita skåp, träbänkskiva, vitt stänkskydd, fönster som stänkskydd, rostfria vitvaror, tegelgolv, en köksö och brunt golv

Inspiration för klassiska vitt l-kök, med en undermonterad diskho, släta luckor, skåp i ljust trä, träbänkskiva, fönster som stänkskydd, rostfria vitvaror, ljust trägolv, en köksö och beiget golv

This nook area used to be the old porch area..
big /massive changes happened on this project
Idéer för att renovera ett stort funkis vit linjärt vitt kök och matrum, med en undermonterad diskho, släta luckor, skåp i mörkt trä, bänkskiva i kvarts, vitt stänkskydd, stänkskydd i glaskakel, rostfria vitvaror, ljust trägolv och en köksö
Idéer för att renovera ett stort funkis vit linjärt vitt kök och matrum, med en undermonterad diskho, släta luckor, skåp i mörkt trä, bänkskiva i kvarts, vitt stänkskydd, stänkskydd i glaskakel, rostfria vitvaror, ljust trägolv och en köksö

This project was a typical suburban house that the owner wanted to modernize. The home was only 10 years old so we reused the cabinets and appliances. We lowered the bar and added some farmhouse style accents.
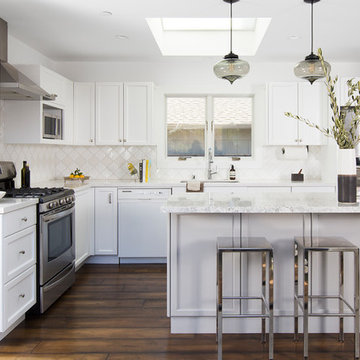
Michelle Drewes
Foto på ett vintage vit kök, med skåp i shakerstil, vita skåp, vitt stänkskydd, rostfria vitvaror, mörkt trägolv, en köksö, brunt golv, en undermonterad diskho, marmorbänkskiva och fönster som stänkskydd
Foto på ett vintage vit kök, med skåp i shakerstil, vita skåp, vitt stänkskydd, rostfria vitvaror, mörkt trägolv, en köksö, brunt golv, en undermonterad diskho, marmorbänkskiva och fönster som stänkskydd
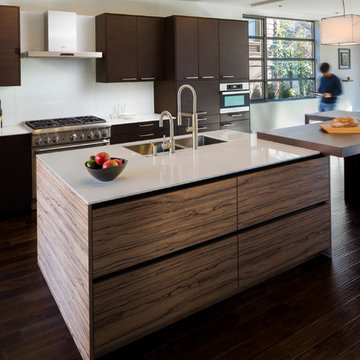
SieMatic Truffle Brown Pine laminate cabinetry with custom laminate finish at island cabinets and custom Wenge Bartop with waterfall leg.
Inspiration för stora moderna linjära vitt kök och matrum, med bänkskiva i kvarts, mörkt trägolv, brunt golv, en undermonterad diskho, släta luckor, skåp i mörkt trä, rostfria vitvaror, en köksö, vitt stänkskydd och stänkskydd i glaskakel
Inspiration för stora moderna linjära vitt kök och matrum, med bänkskiva i kvarts, mörkt trägolv, brunt golv, en undermonterad diskho, släta luckor, skåp i mörkt trä, rostfria vitvaror, en köksö, vitt stänkskydd och stänkskydd i glaskakel
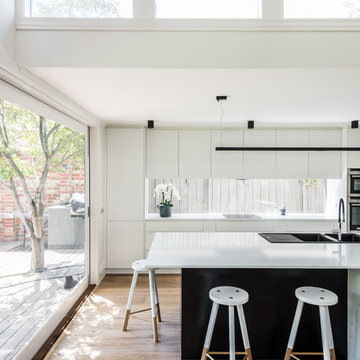
May Photography
Idéer för att renovera ett funkis vit vitt parallellkök, med en nedsänkt diskho, släta luckor, vita skåp, fönster som stänkskydd, rostfria vitvaror, mellanmörkt trägolv, en köksö och brunt golv
Idéer för att renovera ett funkis vit vitt parallellkök, med en nedsänkt diskho, släta luckor, vita skåp, fönster som stänkskydd, rostfria vitvaror, mellanmörkt trägolv, en köksö och brunt golv
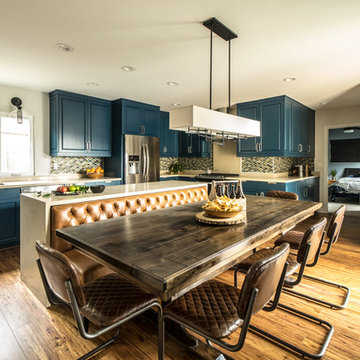
This 1300 square foot home built in the 60's got a new lease on life after this full remodel took it from dark and dated to bright, fresh and functional. Hallways were widened and used as storage corridors and looked at as a continuation of the space, in order to give each room a more spacious feel. The homeowners love of blue was used tastefully, to inspire the concept of the kitchen. Standard euro-style cabinetry was given a custom inset look with the application of recessed crown and light rail.
3 different styles of cabinet pulls were mixed beautifully, to style up the cabinets even more. This remodel was packed with functional details, the dining table even doubles as a game table for boys night!
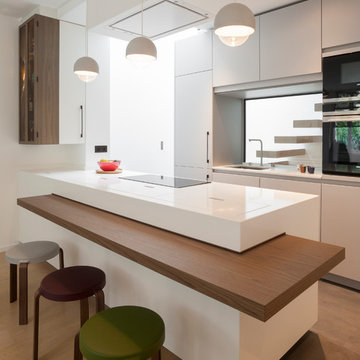
Arnaud Rinuccini
Inspiration för ett funkis vit vitt kök, med en undermonterad diskho, släta luckor, vita skåp, fönster som stänkskydd, svarta vitvaror, en halv köksö och brunt golv
Inspiration för ett funkis vit vitt kök, med en undermonterad diskho, släta luckor, vita skåp, fönster som stänkskydd, svarta vitvaror, en halv köksö och brunt golv

Foto på ett mellanstort funkis linjärt kök och matrum, med släta luckor, en köksö, en undermonterad diskho, bruna skåp, bänkskiva i kvarts, vitt stänkskydd, stänkskydd i glaskakel, rostfria vitvaror, klinkergolv i porslin och vitt golv

SCHROCK ENTRA KITCHEN
LIMESTONE ON PERIMETER AND MARITIME ON ISLAND
Exempel på ett stort modernt vit vitt kök, med en rustik diskho, vitt stänkskydd, rostfria vitvaror, mellanmörkt trägolv, skåp i shakerstil, vita skåp, marmorbänkskiva, en köksö, stänkskydd i glaskakel och flerfärgat golv
Exempel på ett stort modernt vit vitt kök, med en rustik diskho, vitt stänkskydd, rostfria vitvaror, mellanmörkt trägolv, skåp i shakerstil, vita skåp, marmorbänkskiva, en köksö, stänkskydd i glaskakel och flerfärgat golv
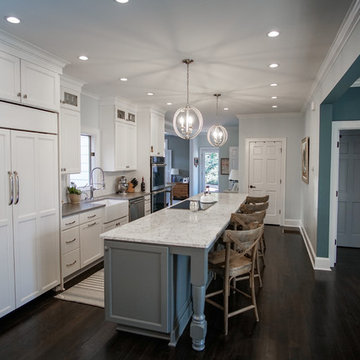
Making the most of a two-tone monochromatic color scheme with contrasting cabinets and counters! The recessed LEDs keep the space bright and welcoming, with a splash of personality coming from the unique light fixtures above the island.

Modern open concept kitchen overlooks living space and outdoors with Home Office nook to the right - Architecture/Interiors: HAUS | Architecture For Modern Lifestyles - Construction Management: WERK | Building Modern - Photography: HAUS
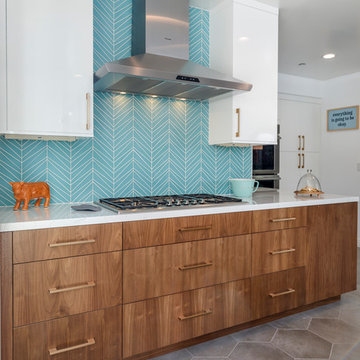
Idéer för att renovera ett avskilt, stort 60 tals u-kök, med en undermonterad diskho, släta luckor, skåp i mellenmörkt trä, bänkskiva i kvartsit, blått stänkskydd, stänkskydd i glaskakel, rostfria vitvaror, cementgolv, en köksö och grått golv

D-Max
Foto på ett stort funkis u-kök, med en undermonterad diskho, släta luckor, svarta skåp, bänkskiva i kvarts, rostfria vitvaror, klinkergolv i porslin, en halv köksö, beiget golv och fönster som stänkskydd
Foto på ett stort funkis u-kök, med en undermonterad diskho, släta luckor, svarta skåp, bänkskiva i kvarts, rostfria vitvaror, klinkergolv i porslin, en halv köksö, beiget golv och fönster som stänkskydd

Welcome to this sophisticated kitchen full of grey tones. The perimeter is a soft white with a grey brushstroke while the island is a rich grey with an onyx brushstoke. The contrast is subtle and beautiful. This is a 48" Wolf range and two sub zero tower refrigeration units. One a freezer one a refrigerator. Glass doors cabinets are lit up and show off some family coins treasured by the family.
The butlers pantry shines bright and adds to the elegance of the kitchen. Photographs by Mike Kaskel. Cabinets by Decora Elite

Photography by Michael J. Lee
Idéer för stora vintage vitt kök, med en undermonterad diskho, luckor med profilerade fronter, beige skåp, marmorbänkskiva, grått stänkskydd, stänkskydd i glaskakel, rostfria vitvaror, mörkt trägolv, en köksö och brunt golv
Idéer för stora vintage vitt kök, med en undermonterad diskho, luckor med profilerade fronter, beige skåp, marmorbänkskiva, grått stänkskydd, stänkskydd i glaskakel, rostfria vitvaror, mörkt trägolv, en köksö och brunt golv

Jeff Roberts Imaging
Inspiration för ett mellanstort rustikt kök, med skåp i shakerstil, blå skåp, bänkskiva i täljsten, integrerade vitvaror, brunt golv, fönster som stänkskydd och mörkt trägolv
Inspiration för ett mellanstort rustikt kök, med skåp i shakerstil, blå skåp, bänkskiva i täljsten, integrerade vitvaror, brunt golv, fönster som stänkskydd och mörkt trägolv
98 481 foton på kök, med stänkskydd i glaskakel och fönster som stänkskydd
7