14 028 foton på kök, med stänkskydd i glaskakel och ljust trägolv
Sortera efter:
Budget
Sortera efter:Populärt i dag
161 - 180 av 14 028 foton
Artikel 1 av 3

Idéer för att renovera ett stort funkis vit vitt kök och matrum, med en nedsänkt diskho, släta luckor, skåp i ljust trä, grått stänkskydd, stänkskydd i glaskakel, rostfria vitvaror, ljust trägolv, en köksö och gult golv

Large kitchen with built in refrigerator and freezer, bar sink, opening shelving, island and paneled hood.
Perimeter Cabinet Finishes: Stained walnut and Benjamin Moore "Chantily Lace" Island Cabinet Finish: Benjamin Moore "Vermont Slate" island
Wall Color: Benjamin Moore "Chantily Lace"
Countertop: Pental Quartz "Misterio"
Backsplash: United tile "Equipe Country" Gris Claro, Jeffery Court "Reef Glass Nori Mosaic" Oceana Matte
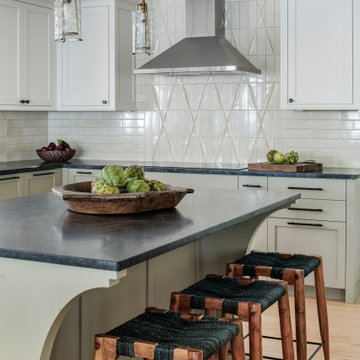
TEAM
Interior Designer: LDa Architecture & Interiors
Builder: Youngblood Builders
Photographer: Greg Premru Photography
Idéer för ett stort maritimt svart kök, med en undermonterad diskho, luckor med infälld panel, gröna skåp, bänkskiva i täljsten, beige stänkskydd, stänkskydd i glaskakel, rostfria vitvaror, ljust trägolv och en köksö
Idéer för ett stort maritimt svart kök, med en undermonterad diskho, luckor med infälld panel, gröna skåp, bänkskiva i täljsten, beige stänkskydd, stänkskydd i glaskakel, rostfria vitvaror, ljust trägolv och en köksö

Our clients are seasoned home renovators. Their Malibu oceanside property was the second project JRP had undertaken for them. After years of renting and the age of the home, it was becoming prevalent the waterfront beach house, needed a facelift. Our clients expressed their desire for a clean and contemporary aesthetic with the need for more functionality. After a thorough design process, a new spatial plan was essential to meet the couple’s request. This included developing a larger master suite, a grander kitchen with seating at an island, natural light, and a warm, comfortable feel to blend with the coastal setting.
Demolition revealed an unfortunate surprise on the second level of the home: Settlement and subpar construction had allowed the hillside to slide and cover structural framing members causing dangerous living conditions. Our design team was now faced with the challenge of creating a fix for the sagging hillside. After thorough evaluation of site conditions and careful planning, a new 10’ high retaining wall was contrived to be strategically placed into the hillside to prevent any future movements.
With the wall design and build completed — additional square footage allowed for a new laundry room, a walk-in closet at the master suite. Once small and tucked away, the kitchen now boasts a golden warmth of natural maple cabinetry complimented by a striking center island complete with white quartz countertops and stunning waterfall edge details. The open floor plan encourages entertaining with an organic flow between the kitchen, dining, and living rooms. New skylights flood the space with natural light, creating a tranquil seaside ambiance. New custom maple flooring and ceiling paneling finish out the first floor.
Downstairs, the ocean facing Master Suite is luminous with breathtaking views and an enviable bathroom oasis. The master bath is modern and serene, woodgrain tile flooring and stunning onyx mosaic tile channel the golden sandy Malibu beaches. The minimalist bathroom includes a generous walk-in closet, his & her sinks, a spacious steam shower, and a luxurious soaking tub. Defined by an airy and spacious floor plan, clean lines, natural light, and endless ocean views, this home is the perfect rendition of a contemporary coastal sanctuary.
PROJECT DETAILS:
• Style: Contemporary
• Colors: White, Beige, Yellow Hues
• Countertops: White Ceasarstone Quartz
• Cabinets: Bellmont Natural finish maple; Shaker style
• Hardware/Plumbing Fixture Finish: Polished Chrome
• Lighting Fixtures: Pendent lighting in Master bedroom, all else recessed
• Flooring:
Hardwood - Natural Maple
Tile – Ann Sacks, Porcelain in Yellow Birch
• Tile/Backsplash: Glass mosaic in kitchen
• Other Details: Bellevue Stand Alone Tub
Photographer: Andrew, Open House VC
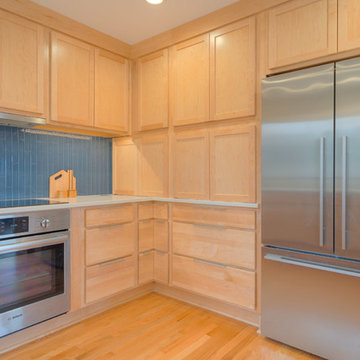
Inredning av ett modernt vit vitt kök, med en undermonterad diskho, skåp i shakerstil, skåp i ljust trä, bänkskiva i kvarts, blått stänkskydd, stänkskydd i glaskakel, rostfria vitvaror och ljust trägolv
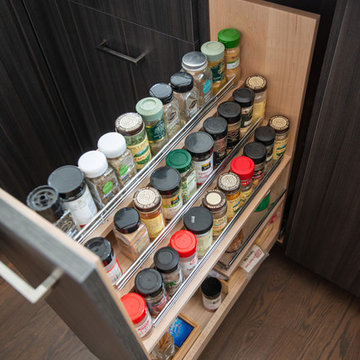
Easy access to spices is a help to any cook.
Photography by: Libbie Martin
Inredning av ett modernt mycket stort vit vitt kök, med en undermonterad diskho, släta luckor, grå skåp, bänkskiva i kvarts, grått stänkskydd, stänkskydd i glaskakel, rostfria vitvaror, ljust trägolv, en halv köksö och brunt golv
Inredning av ett modernt mycket stort vit vitt kök, med en undermonterad diskho, släta luckor, grå skåp, bänkskiva i kvarts, grått stänkskydd, stänkskydd i glaskakel, rostfria vitvaror, ljust trägolv, en halv köksö och brunt golv

Kitchen project in San Ramon, flat panel white cabinets, glass tile backsplash, quartz counter top, custom small island, engineered floors. timeless look..
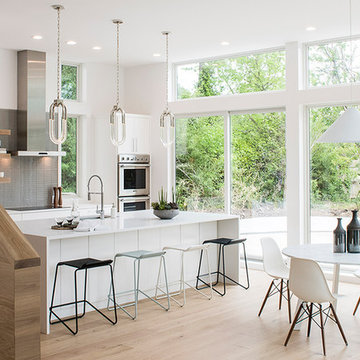
Inspiration för ett funkis vit vitt kök, med en undermonterad diskho, släta luckor, vita skåp, grått stänkskydd, stänkskydd i glaskakel, rostfria vitvaror, ljust trägolv, en köksö och brunt golv
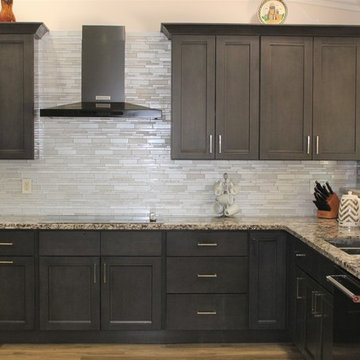
Idéer för ett stort modernt kök, med en undermonterad diskho, skåp i shakerstil, grå skåp, granitbänkskiva, grått stänkskydd, stänkskydd i glaskakel, svarta vitvaror, ljust trägolv och beiget golv
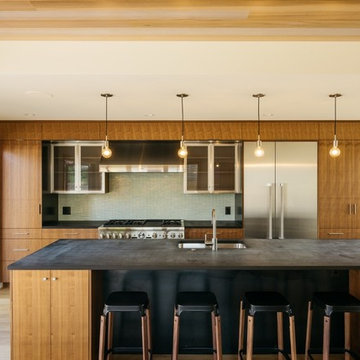
Inspiration för ett litet funkis svart linjärt svart kök och matrum, med en undermonterad diskho, släta luckor, skåp i mellenmörkt trä, bänkskiva i koppar, blått stänkskydd, stänkskydd i glaskakel, rostfria vitvaror, ljust trägolv, en köksö och brunt golv
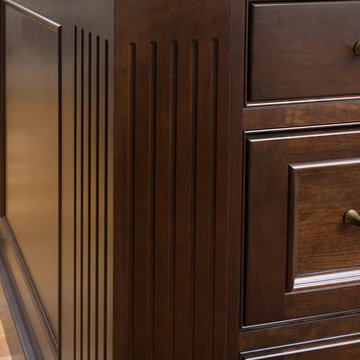
Boxford, MA kitchen renovation designed by north of Boston kitchen design showroom Heartwood Kitchens.
This kitchen includes white painted cabinetry with a glaze and dark wood island. Heartwood included a large, deep boxed out window on the window wall to brighten up the kitchen. This kitchen includes a large island with seating for 4, Wolf range, Sub-Zero refrigerator/freezer, large pantry cabinets and glass front china cabinet. Island/Tabletop items provided by Savoir Faire Home Andover, MA Oriental rugs from First Rugs in Acton, MA Photo credit: Eric Roth Photography.
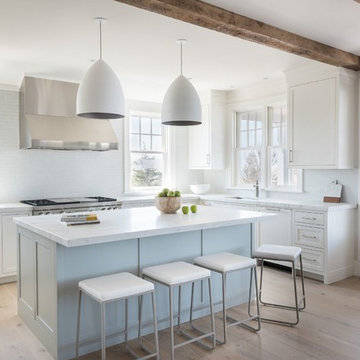
Inredning av ett maritimt mellanstort l-kök, med en undermonterad diskho, vita skåp, marmorbänkskiva, vitt stänkskydd, stänkskydd i glaskakel, rostfria vitvaror, ljust trägolv, en köksö, beiget golv och skåp i shakerstil
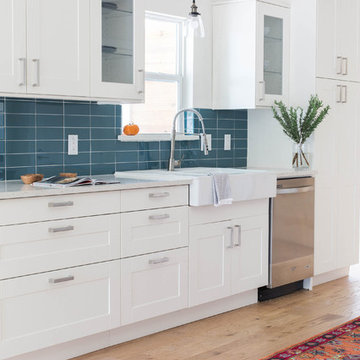
Photo by Reagen Taylor
Idéer för små vintage kök, med en rustik diskho, luckor med infälld panel, vita skåp, bänkskiva i kvarts, blått stänkskydd, stänkskydd i glaskakel, rostfria vitvaror och ljust trägolv
Idéer för små vintage kök, med en rustik diskho, luckor med infälld panel, vita skåp, bänkskiva i kvarts, blått stänkskydd, stänkskydd i glaskakel, rostfria vitvaror och ljust trägolv

Benjamin Benschneider
Idéer för att renovera ett mellanstort funkis kök, med en undermonterad diskho, släta luckor, skåp i mellenmörkt trä, bänkskiva i återvunnet glas, grått stänkskydd, stänkskydd i glaskakel, rostfria vitvaror, ljust trägolv och en köksö
Idéer för att renovera ett mellanstort funkis kök, med en undermonterad diskho, släta luckor, skåp i mellenmörkt trä, bänkskiva i återvunnet glas, grått stänkskydd, stänkskydd i glaskakel, rostfria vitvaror, ljust trägolv och en köksö
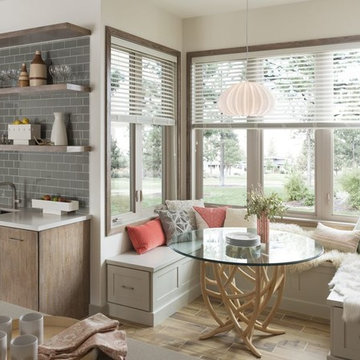
Inspiration för mellanstora klassiska kök, med släta luckor, skåp i mellenmörkt trä, bänkskiva i kvarts, grått stänkskydd, stänkskydd i glaskakel, rostfria vitvaror, en köksö, en dubbel diskho, ljust trägolv och brunt golv
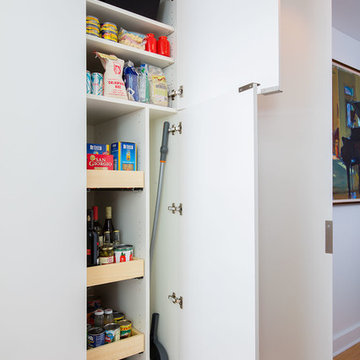
An existing closet in the entry hall was retrofitted with a custom wine rack, a food pantry with adjustable rollout shelves, and space for cleaning supply storage.
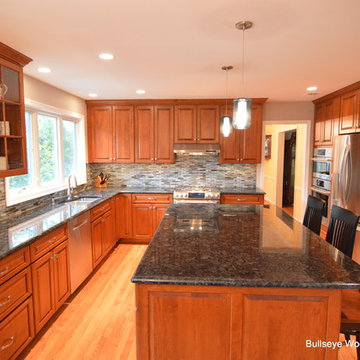
Fully renovated kitchen featuring raised panel cherry custom cabinetry with honey finish, pantry with pull out trays, floor to ceiling spice pull out, double trash pull out, hidden island compartment for oversized family heirloom cutting board, decorative crown and end panels, glass wall display cabinets, under cabinet lighting and electrical outlet strips, blue glass mason jar pendant lights, 1x4 glass tile backsplash and Volga Blue granite.
Jason Jasienowski
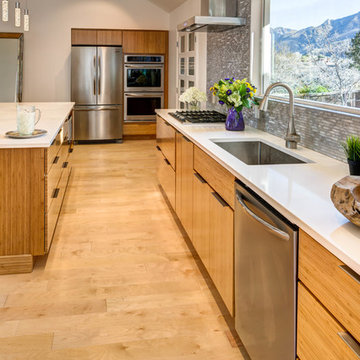
Karmen Cabinetry, Richmond Door style, Bamboo Natural, Hanstone Quartz countertop, Color: Everest White , Flooring: Natural maple wide plank
Exempel på ett mellanstort modernt kök, med en undermonterad diskho, släta luckor, skåp i ljust trä, bänkskiva i kvarts, grått stänkskydd, stänkskydd i glaskakel, rostfria vitvaror, ljust trägolv och en köksö
Exempel på ett mellanstort modernt kök, med en undermonterad diskho, släta luckor, skåp i ljust trä, bänkskiva i kvarts, grått stänkskydd, stänkskydd i glaskakel, rostfria vitvaror, ljust trägolv och en köksö
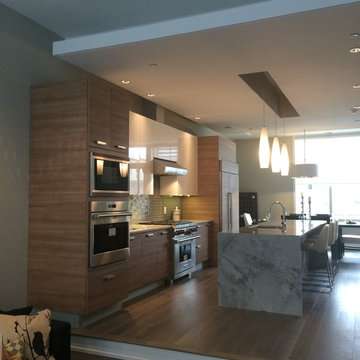
Alex Larionov
Inspiration för stora moderna kök, med en köksö, släta luckor, skåp i ljust trä, bänkskiva i kvarts, grönt stänkskydd, stänkskydd i glaskakel, en enkel diskho och ljust trägolv
Inspiration för stora moderna kök, med en köksö, släta luckor, skåp i ljust trä, bänkskiva i kvarts, grönt stänkskydd, stänkskydd i glaskakel, en enkel diskho och ljust trägolv
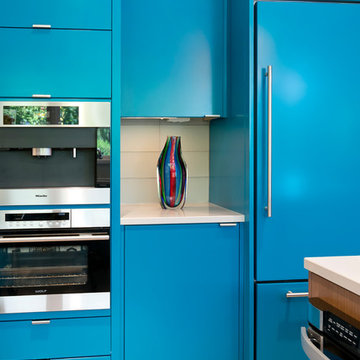
Contemporary Zebrawood & Blue Kitchen
Idéer för att renovera ett avskilt, mellanstort funkis u-kök, med en undermonterad diskho, släta luckor, blå skåp, bänkskiva i kvarts, vitt stänkskydd, stänkskydd i glaskakel, rostfria vitvaror, ljust trägolv och en köksö
Idéer för att renovera ett avskilt, mellanstort funkis u-kök, med en undermonterad diskho, släta luckor, blå skåp, bänkskiva i kvarts, vitt stänkskydd, stänkskydd i glaskakel, rostfria vitvaror, ljust trägolv och en köksö
14 028 foton på kök, med stänkskydd i glaskakel och ljust trägolv
9