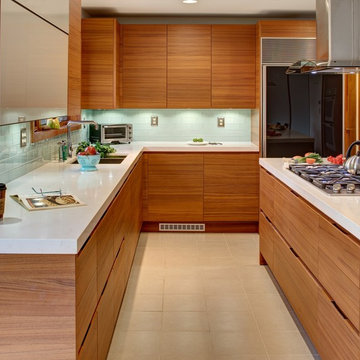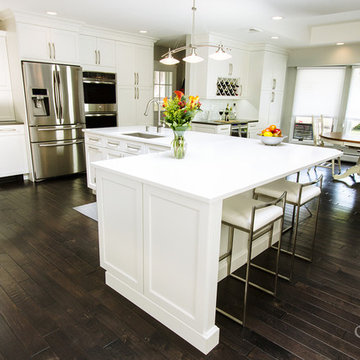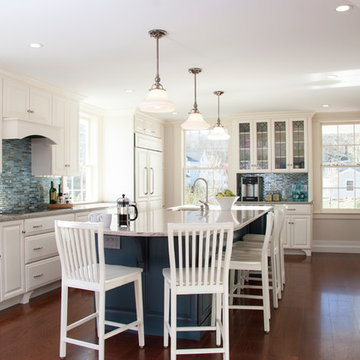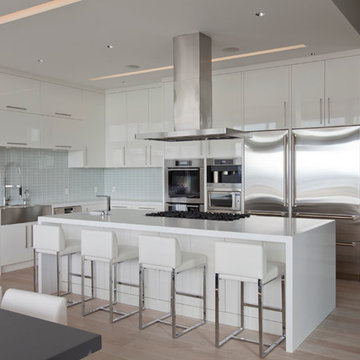104 889 foton på kök, med stänkskydd i glaskakel och spegel som stänkskydd
Sortera efter:
Budget
Sortera efter:Populärt i dag
21 - 40 av 104 889 foton
Artikel 1 av 3

A small galley kitchen in a standard LA home is a common sight in Los Angeles.
The wall between the laundry room and the kitchen was removed to create one big open space.
The placement of all large appliances ( Fridge, Washer\Dryer and Double oven) on a single full height built-in cabinets wall opened up all the rest of the space to be more airy and practical.
The custom made cabinets are in a traditional manner with white finish and some glass doors to allow a good view of the good chinaware.
The floors are done with wood looking tile and color matched to the dark oak floors of the rest of the house to create a continuality of colors.
The backsplash is comprised of two different glass tiles, the larger pieces as the main tile and a small brick glass as the deco line.
The counter top is finished with a beveled edge for a touch of modern look.

Inspiration för ett stort retro u-kök, med en undermonterad diskho, släta luckor, blått stänkskydd, rostfria vitvaror, en köksö, grått golv, skåp i mellenmörkt trä, bänkskiva i kvartsit, stänkskydd i glaskakel och cementgolv

In the center of the kitchen is a waterfall island with classic marble countertop, oversized brass geometric pendants, and blue faux leather stools with brass frames. The tile backsplash behind the oven is a geometric marble with metallic inlay which creates a glamorous patterning.
Photo: David Livingston

Wood-Mode Custom Cabinetry provides an opportunity to transform any kitchen space into a clever storage idea.
Exempel på ett litet klassiskt linjärt kök och matrum, med en undermonterad diskho, luckor med infälld panel, grå skåp, träbänkskiva, grått stänkskydd, stänkskydd i glaskakel, svarta vitvaror och vinylgolv
Exempel på ett litet klassiskt linjärt kök och matrum, med en undermonterad diskho, luckor med infälld panel, grå skåp, träbänkskiva, grått stänkskydd, stänkskydd i glaskakel, svarta vitvaror och vinylgolv

In this great light and bright kitchen my client was looking for a beach look, including new floors, lots of white, and an open, airy, feel.
This kitchen complements Bathroom Remodel 06 - Bath #1 and Bathroom Remodel 06 - Bath #2 as part of the same house remodel, all with beach house in mind.

Beautiful, expansive Midcentury Modern family home located in Dover Shores, Newport Beach, California. This home was gutted to the studs, opened up to take advantage of its gorgeous views and designed for a family with young children. Every effort was taken to preserve the home's integral Midcentury Modern bones while adding the most functional and elegant modern amenities. Photos: David Cairns, The OC Image

Designed and built by Terramor Homes in Raleigh, NC. The kitchen cabinets were consciously chosen in classic farmhouse style. Pure white and designed to reach the ceiling, clean and simple inset doors with simple classic chrome hardware pulls make for an impressive statement. Soapstone was used on the perimeter, offering the aged traditional look you would find in a classic farm home. However, the island was topped with a slightly more modern white granite with beautiful gray movement to add interest and a hard, reliable prep surface. The island measures an impressive 7 feet by 10 feet, matches the same clean lines, but was custom painted in a deep grayed turquoise to make a statement. It serves 6 seats for everyday eating and conversation and also allows for full functionality while still enjoying all the activity and views surrounding anyone who is spending time the kitchen workspace.
Photography: M. Eric Honeycutt

Idéer för att renovera ett vintage kök, med en undermonterad diskho, skåp i shakerstil, vita skåp, blått stänkskydd, stänkskydd i glaskakel, rostfria vitvaror och mörkt trägolv

Richard Froze
Bild på ett stort retro kök, med släta luckor, skåp i mellenmörkt trä, bänkskiva i kvarts, stänkskydd i glaskakel, rostfria vitvaror och klinkergolv i keramik
Bild på ett stort retro kök, med släta luckor, skåp i mellenmörkt trä, bänkskiva i kvarts, stänkskydd i glaskakel, rostfria vitvaror och klinkergolv i keramik

Photography by Jeffrey Volker
Foto på ett mellanstort 60 tals kök, med en undermonterad diskho, släta luckor, vita skåp, bänkskiva i kvarts, blått stänkskydd, stänkskydd i glaskakel, rostfria vitvaror, betonggolv och en köksö
Foto på ett mellanstort 60 tals kök, med en undermonterad diskho, släta luckor, vita skåp, bänkskiva i kvarts, blått stänkskydd, stänkskydd i glaskakel, rostfria vitvaror, betonggolv och en köksö

Memories TTL Wing Wong
Inspiration för moderna l-kök, med en dubbel diskho, släta luckor, skåp i mellenmörkt trä, grönt stänkskydd, stänkskydd i glaskakel, svarta vitvaror och en köksö
Inspiration för moderna l-kök, med en dubbel diskho, släta luckor, skåp i mellenmörkt trä, grönt stänkskydd, stänkskydd i glaskakel, svarta vitvaror och en köksö

Kitchen redesign united dining room and kitchen into one gracious family kitchen. Refrigerator and double oven were built into the cabinetry to give a seamless look to the space. Over-sized, L-shaped island, which houses the kitchen sink. Over-island lighting is a 3-pendant contemporary and the dining area has a sophisticated multi-sphere in polished nickel with glass sphere rods.
Tim Cree/Creepwalk Media

Photo Credits: Alex Donovan, asquaredstudio.com
Idéer för att renovera ett avskilt maritimt u-kök, med en undermonterad diskho, luckor med upphöjd panel, vita skåp, bänkskiva i kvarts, blått stänkskydd, stänkskydd i glaskakel och rostfria vitvaror
Idéer för att renovera ett avskilt maritimt u-kök, med en undermonterad diskho, luckor med upphöjd panel, vita skåp, bänkskiva i kvarts, blått stänkskydd, stänkskydd i glaskakel och rostfria vitvaror

Backsplash - Lunada Bay Tile - Sumi-e 1 x 4 Mini Brick / Color - Izu Natural
Michael Partenio
Exempel på ett maritimt kök och matrum, med skåp i shakerstil, vita skåp, stänkskydd i glaskakel, granitbänkskiva, blått stänkskydd, rostfria vitvaror och en köksö
Exempel på ett maritimt kök och matrum, med skåp i shakerstil, vita skåp, stänkskydd i glaskakel, granitbänkskiva, blått stänkskydd, rostfria vitvaror och en köksö

Luxurious storage pantry! In need of a more open space for entertaining we moved the kitchen, added a beautiful storage pantry, and transformed a laundry room.
Kitchen design San Antonio, Storage design San Antonio, Laundry Room design San Antonio, San Antonio kitchen designer, beautiful island lights, sparkle and glam kitchen, modern kitchen san antonio, barstools san antonio, white kitchen san antonio, white kitchen, round lights, polished nickel lighting, calacatta marble, calcutta marble, marble countertop, waterfall edge, waterfall marble edge, custom furniture, custom cabinets san antonio, marble island san antonio, kitchen ideas, kitchen inspiration, pantry storage idea, pantry storage inspiration, storage ideas, storage inspiration, pantry ideas,
Photo: Jennifer Siu-Rivera.
Contractor: Cross ConstructionSA.com,
Marble: Delta Granite, Plumbing: Ferguson Plumbing, Kitchen plan and design: BRADSHAW DESIGNS

interiors: Tanya Schoenroth Design, architecture: Scott Mitchell, builder: Boffo Construction, photo: Janis Nicolay
Idéer för ett modernt kök, med en rustik diskho, rostfria vitvaror, släta luckor, vita skåp, vitt stänkskydd, stänkskydd i glaskakel och bänkskiva i kvarts
Idéer för ett modernt kök, med en rustik diskho, rostfria vitvaror, släta luckor, vita skåp, vitt stänkskydd, stänkskydd i glaskakel och bänkskiva i kvarts

Sunnyvale Kitchen
Photo: Devon Carlock, Chris Donatelli Builders
Idéer för att renovera ett mellanstort funkis kök, med rostfria vitvaror, en undermonterad diskho, släta luckor, grå skåp, granitbänkskiva, grönt stänkskydd, stänkskydd i glaskakel, mellanmörkt trägolv och en köksö
Idéer för att renovera ett mellanstort funkis kök, med rostfria vitvaror, en undermonterad diskho, släta luckor, grå skåp, granitbänkskiva, grönt stänkskydd, stänkskydd i glaskakel, mellanmörkt trägolv och en köksö

Conceived as a remodel and addition, the final design iteration for this home is uniquely multifaceted. Structural considerations required a more extensive tear down, however the clients wanted the entire remodel design kept intact, essentially recreating much of the existing home. The overall floor plan design centers on maximizing the views, while extensive glazing is carefully placed to frame and enhance them. The residence opens up to the outdoor living and views from multiple spaces and visually connects interior spaces in the inner court. The client, who also specializes in residential interiors, had a vision of ‘transitional’ style for the home, marrying clean and contemporary elements with touches of antique charm. Energy efficient materials along with reclaimed architectural wood details were seamlessly integrated, adding sustainable design elements to this transitional design. The architect and client collaboration strived to achieve modern, clean spaces playfully interjecting rustic elements throughout the home.
Greenbelt Homes
Glynis Wood Interiors
Photography by Bryant Hill

Idéer för funkis kök och matrum, med beige stänkskydd, stänkskydd i glaskakel, rostfria vitvaror, släta luckor och skåp i mellenmörkt trä

Transitional White Kitchen
Idéer för ett mellanstort klassiskt grön kök, med rostfria vitvaror, luckor med infälld panel, vita skåp, bänkskiva i täljsten, en rustik diskho, flerfärgad stänkskydd, stänkskydd i glaskakel, klinkergolv i porslin, beiget golv och en köksö
Idéer för ett mellanstort klassiskt grön kök, med rostfria vitvaror, luckor med infälld panel, vita skåp, bänkskiva i täljsten, en rustik diskho, flerfärgad stänkskydd, stänkskydd i glaskakel, klinkergolv i porslin, beiget golv och en köksö
104 889 foton på kök, med stänkskydd i glaskakel och spegel som stänkskydd
2