96 610 foton på kök, med stänkskydd i glaskakel och stänkskydd i skiffer
Sortera efter:
Budget
Sortera efter:Populärt i dag
141 - 160 av 96 610 foton
Artikel 1 av 3
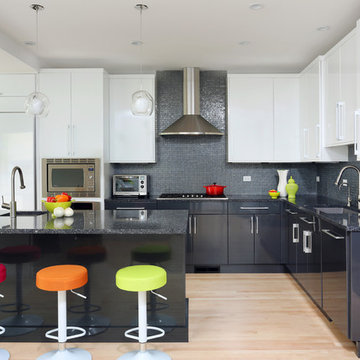
This modern kitchen design features black and white high gloss cabinetry paired with black countertops. Pops of color are great accent pieces to add flair to the space.
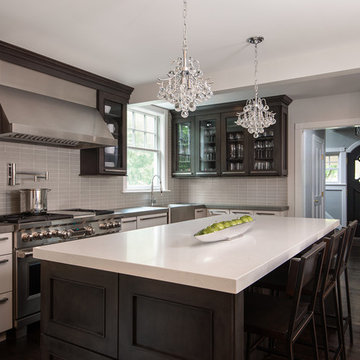
Although the home is in its 100th year, the owners wanted to create an updated urban style reflective of their downtown location. The new styling, while sleek and contemporary, kept a traditional feel with a paneled door styling, crystal chandeliers and an updated glass version of subway tile. We were also able to create an open kitchen with a 3’8 ½” x 7’ 5 ½” island centered on a gourmet Wolf cooking area.
Perimeter Cabinets:
Brand: Omega
Door Style: Metro
Species & Finish: Maple, Magnolia
Island & Upper Cabinets:
Brand: Omega
Door Style: Metro
Species & Finish: Maple, Magnolia
Perimeter Countertops:
Quartz, Metro Concerto w/ a 2" Mitered Edge Detail
Cabinet Door Glass: Starphire Low Iron Glass
Island Countertops:
Caesarstone Quartz, 5141 Frosty Carina w/ a 2" thick mitered edge details
Pot Filler:
Waterstone 3200 Contemporary Wall Mounted Pot Filler in Polished Chrome
Kitchen Sink:
Signature Hardware 314144 27" Hazelton Stainless Steel Retrofit Farmhouse Sink
Kitchen Faucet:
Julien Wave 306001 Single Lever Kitchen Sink Faucet in Polished Chrome
Mosaic Feature Tile:
Ann Sacks, 2x2 Random Blend; Sandblasted, vibrated & brushed aluminum
Kate Benjamin Photography
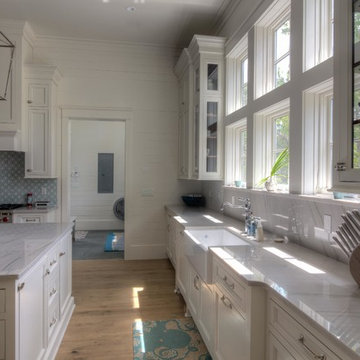
White Macabus Quartzite Counter tops adorn this coast kitchen. Waterworks back splash behind stove. Construction by Borges Brooks Builders and photography by Fletcher Isaacs

Treve Johnson Photography
Idéer för små funkis kök, med en undermonterad diskho, släta luckor, skåp i mellenmörkt trä, bänkskiva i kvarts, grönt stänkskydd, rostfria vitvaror, en halv köksö, stänkskydd i glaskakel och mellanmörkt trägolv
Idéer för små funkis kök, med en undermonterad diskho, släta luckor, skåp i mellenmörkt trä, bänkskiva i kvarts, grönt stänkskydd, rostfria vitvaror, en halv köksö, stänkskydd i glaskakel och mellanmörkt trägolv
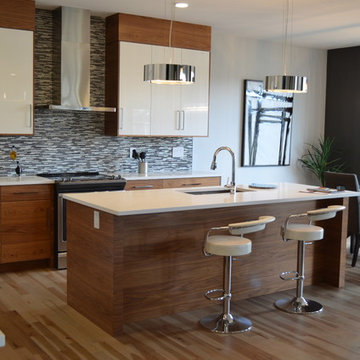
Custom cabinetry designed and supplied by Bella Vista Custom Kitchens & Renovations for Executive Home Builders
Idéer för mellanstora funkis kök, med en undermonterad diskho, släta luckor, skåp i mellenmörkt trä, bänkskiva i kvartsit, grått stänkskydd, stänkskydd i glaskakel, rostfria vitvaror, ljust trägolv och en köksö
Idéer för mellanstora funkis kök, med en undermonterad diskho, släta luckor, skåp i mellenmörkt trä, bänkskiva i kvartsit, grått stänkskydd, stänkskydd i glaskakel, rostfria vitvaror, ljust trägolv och en köksö
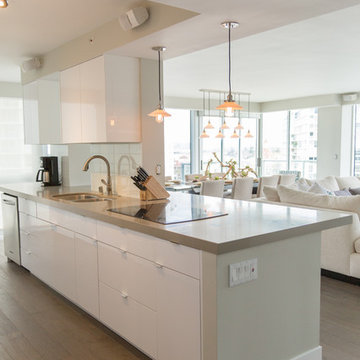
This Coronado Condo went from dated to updated by replacing the tile flooring with newly updated ash grey wood floors, glossy white kitchen cabinets, MSI ash gray quartz countertops, coordinating built-ins, 4x12" white glass subway tiles, under cabinet lighting and outlets, automated solar screen roller shades and stylish modern furnishings and light fixtures from Restoration Hardware.
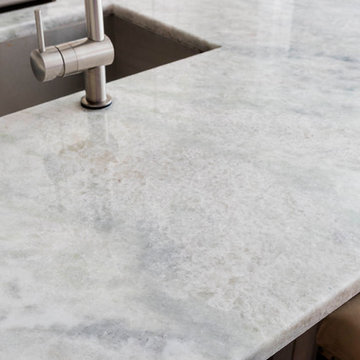
Greg Premru
Inspiration för mellanstora klassiska linjära kök och matrum, med en undermonterad diskho, bänkskiva i kvartsit, stänkskydd i glaskakel, en köksö, luckor med upphöjd panel, vita skåp, blått stänkskydd, rostfria vitvaror, mörkt trägolv och brunt golv
Inspiration för mellanstora klassiska linjära kök och matrum, med en undermonterad diskho, bänkskiva i kvartsit, stänkskydd i glaskakel, en köksö, luckor med upphöjd panel, vita skåp, blått stänkskydd, rostfria vitvaror, mörkt trägolv och brunt golv
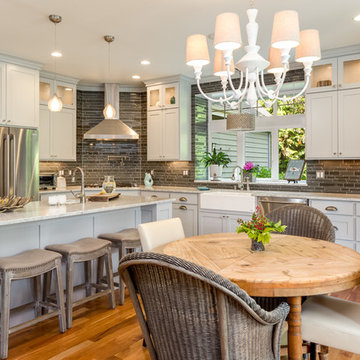
Caleb Melvin
Exempel på ett mellanstort klassiskt kök, med en rustik diskho, skåp i shakerstil, grå skåp, marmorbänkskiva, grått stänkskydd, stänkskydd i glaskakel, rostfria vitvaror, mellanmörkt trägolv och en köksö
Exempel på ett mellanstort klassiskt kök, med en rustik diskho, skåp i shakerstil, grå skåp, marmorbänkskiva, grått stänkskydd, stänkskydd i glaskakel, rostfria vitvaror, mellanmörkt trägolv och en köksö

A Gilmans Kitchens and Baths - Design Build Project (REMMIES Award Winning Kitchen)
The original kitchen lacked counter space and seating for the homeowners and their family and friends. It was important for the homeowners to utilize every inch of usable space for storage, function and entertaining, so many organizational inserts were used in the kitchen design. Bamboo cabinets, cork flooring and neolith countertops were used in the design.
Storage Solutions include a spice pull-out, towel pull-out, pantry pull outs and lemans corner cabinets. Bifold lift up cabinets were also used for convenience. Special organizational inserts were used in the Pantry cabinets for maximum organization.
Check out more kitchens by Gilmans Kitchens and Baths!
http://www.gkandb.com/
DESIGNER: JANIS MANACSA
PHOTOGRAPHER: TREVE JOHNSON
CABINETS: DEWILS CABINETRY
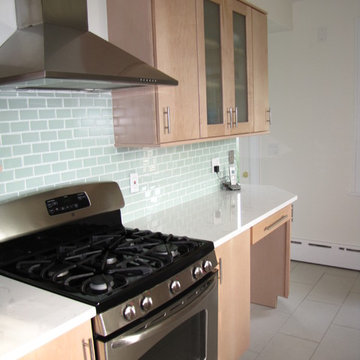
This kitchen was beautifully designed in Waypoint Living Spaces Cabinetry. The 730F Maple Natural stain . The counter top is Cambria's torquay countertop with an eased edge. The back splash tile is Dimensions Glacier tile. The back splash tile is Arctic glass tile. The faucet is delta's Trinsic faucet in a arctic stainless finish. All the finishes and products (expect for appliances) were supplied by Estate Cabinetry.
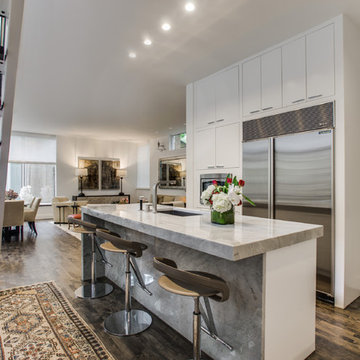
The living room opens up into the kitchen where there is a statement island that is accessorized with a Sea Pearl Quartzite that is set off by the beautiful backsplash and modern, white cabinets. The counter top is a waterfall mitered edge that covers the entire front of the island.

Cooper Photography
Foto på ett mellanstort tropiskt kök, med en undermonterad diskho, luckor med upphöjd panel, skåp i ljust trä, granitbänkskiva, flerfärgad stänkskydd, stänkskydd i glaskakel, integrerade vitvaror, klinkergolv i porslin, flera köksöar och beiget golv
Foto på ett mellanstort tropiskt kök, med en undermonterad diskho, luckor med upphöjd panel, skåp i ljust trä, granitbänkskiva, flerfärgad stänkskydd, stänkskydd i glaskakel, integrerade vitvaror, klinkergolv i porslin, flera köksöar och beiget golv
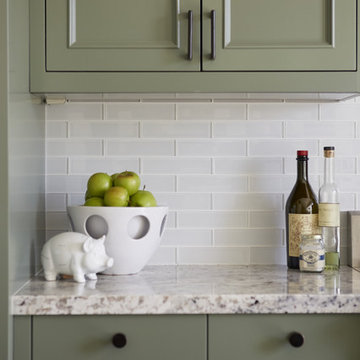
Liz Daly Photography
Foto på ett mellanstort vintage kök, med en undermonterad diskho, luckor med upphöjd panel, gröna skåp, granitbänkskiva, vitt stänkskydd, stänkskydd i glaskakel, rostfria vitvaror, mellanmörkt trägolv och en köksö
Foto på ett mellanstort vintage kök, med en undermonterad diskho, luckor med upphöjd panel, gröna skåp, granitbänkskiva, vitt stänkskydd, stänkskydd i glaskakel, rostfria vitvaror, mellanmörkt trägolv och en köksö
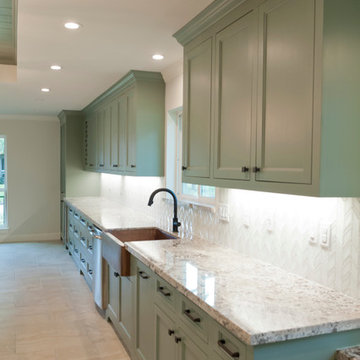
Photos by Curtis Lawson
Inspiration för stora exotiska parallellkök, med en rustik diskho, luckor med infälld panel, gröna skåp, granitbänkskiva, vitt stänkskydd, stänkskydd i glaskakel, rostfria vitvaror, klinkergolv i porslin och en köksö
Inspiration för stora exotiska parallellkök, med en rustik diskho, luckor med infälld panel, gröna skåp, granitbänkskiva, vitt stänkskydd, stänkskydd i glaskakel, rostfria vitvaror, klinkergolv i porslin och en köksö

Full Kitchen Renovation project with Omega Custom cabinetry.
Master: Custom Cabinets by Omega
Maple wood, Dunkirk Door, Smokey Hills Stain with Iced top coat.
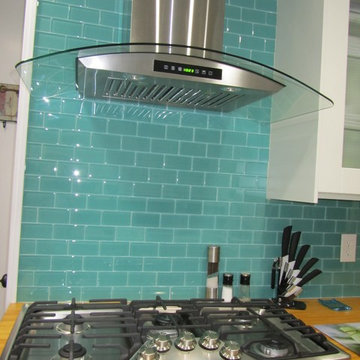
Contractor: Helping Hands Renovations
www.prosourceplatinum.com/helping-hands-renovations
Foto på ett litet funkis parallellkök, med luckor med glaspanel, vita skåp, träbänkskiva, blått stänkskydd, stänkskydd i glaskakel, rostfria vitvaror och klinkergolv i porslin
Foto på ett litet funkis parallellkök, med luckor med glaspanel, vita skåp, träbänkskiva, blått stänkskydd, stänkskydd i glaskakel, rostfria vitvaror och klinkergolv i porslin

AV Architects + Builders
Location: Great Falls, VA, USA
Our modern farm style home design was exactly what our clients were looking for. They had the charm and the landscape they wanted, but needed a boost to help accommodate a family of four. Our design saw us tear down their existing garage and transform the space into an entertaining family friendly kitchen. This addition moved the entry of the home to the other side and switched the view of the kitchen on the side of the home with more natural light. As for the ceilings, we went ahead and changed the traditional 7’8” ceilings to a 9’4” ceiling. Our decision to approach this home with smart design resulted in removing the existing stick frame roof and replacing it with engineered trusses to have a higher and wider roof, which allowed for the open plan to be implemented without the use of supporting beams. And once the finished product was complete, our clients had a home that doubled in space and created many more opportunities for entertaining and relaxing in style.
Stacy Zarin Photography
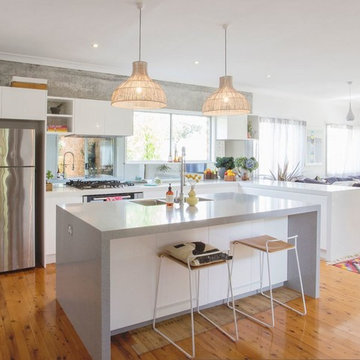
Products used: Venus Grey - island Bianca Real - white countertops These colors can be special ordered, and viewable on the Australia GT website: http://bit.ly/1t86tus
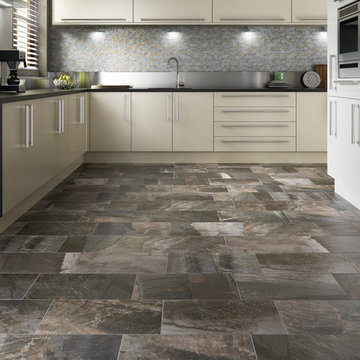
Now that's an interesting porcelain tile, isn't it? Works well with both warm and cool color schemes. And it almost has a concrete like texture to it which lends itself to transitional, contemporary, industrial, and rustic decors.
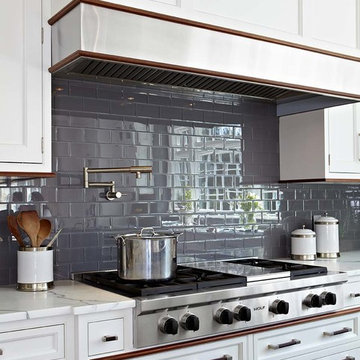
Grey glass backsplash is a beautiful complement to the grey veining in the marble and stainless appliances and hood detail
Idéer för ett stort klassiskt kök, med en integrerad diskho, luckor med profilerade fronter, vita skåp, marmorbänkskiva, grått stänkskydd, stänkskydd i glaskakel, rostfria vitvaror, mörkt trägolv och en köksö
Idéer för ett stort klassiskt kök, med en integrerad diskho, luckor med profilerade fronter, vita skåp, marmorbänkskiva, grått stänkskydd, stänkskydd i glaskakel, rostfria vitvaror, mörkt trägolv och en köksö
96 610 foton på kök, med stänkskydd i glaskakel och stänkskydd i skiffer
8