105 794 foton på kök, med stänkskydd i glaskakel och stänkskydd i trä
Sortera efter:
Budget
Sortera efter:Populärt i dag
161 - 180 av 105 794 foton
Artikel 1 av 3

Foto på ett mellanstort funkis kök, med en undermonterad diskho, släta luckor, bänkskiva i koppar, vitt stänkskydd, rostfria vitvaror, en köksö, skåp i mörkt trä, stänkskydd i glaskakel och ljust trägolv

Idéer för ett stort lantligt kök, med en undermonterad diskho, skåp i shakerstil, vita skåp, träbänkskiva, brunt stänkskydd, stänkskydd i glaskakel, rostfria vitvaror, mörkt trägolv och en köksö
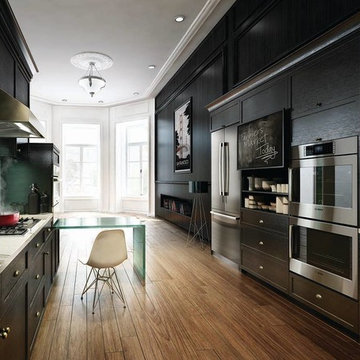
Dark, rich cabinetry surrounding elegant and functional Bosch appliances makes for a dream kitchen!
Idéer för stora funkis kök, med luckor med infälld panel, skåp i mörkt trä, marmorbänkskiva, grönt stänkskydd, stänkskydd i glaskakel, rostfria vitvaror, mellanmörkt trägolv och en halv köksö
Idéer för stora funkis kök, med luckor med infälld panel, skåp i mörkt trä, marmorbänkskiva, grönt stänkskydd, stänkskydd i glaskakel, rostfria vitvaror, mellanmörkt trägolv och en halv köksö
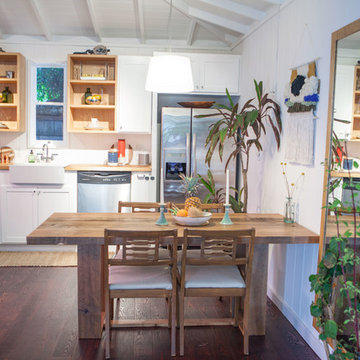
Foto på ett mellanstort 60 tals kök och matrum, med en rustik diskho, skåp i shakerstil, vita skåp, träbänkskiva, vitt stänkskydd, stänkskydd i glaskakel, rostfria vitvaror, mellanmörkt trägolv och brunt golv
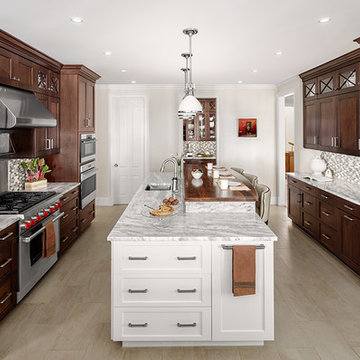
Idéer för stora, avskilda vintage parallellkök, med en undermonterad diskho, skåp i shakerstil, skåp i mörkt trä, marmorbänkskiva, flerfärgad stänkskydd, stänkskydd i glaskakel, rostfria vitvaror, klinkergolv i porslin, en köksö och beiget golv
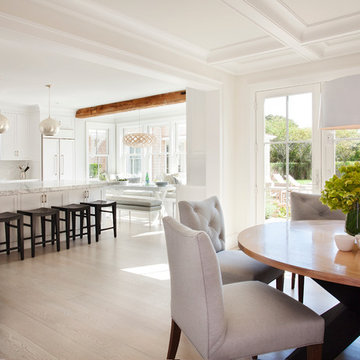
Jeffrey Allen
Idéer för ett stort modernt kök, med skåp i shakerstil, vita skåp, marmorbänkskiva, vitt stänkskydd, stänkskydd i glaskakel, integrerade vitvaror, ljust trägolv och en köksö
Idéer för ett stort modernt kök, med skåp i shakerstil, vita skåp, marmorbänkskiva, vitt stänkskydd, stänkskydd i glaskakel, integrerade vitvaror, ljust trägolv och en köksö

This whole house remodel included a kitchen & 3 baths for a young growing family.
They were going for a transitional style with a coastal twist. The kitchen was designed using Fieldstone Cabinetry with a light-colored perimeter and a darker island for contrast. The traditional farmhouse style sink is contrasted with a contemporary single control faucet in polished chrome.
Kyle J Caldwell Photography

Free ebook, Creating the Ideal Kitchen. DOWNLOAD NOW
The homeowners of this mid-century Colonial and family of four were frustrated with the layout of their existing kitchen which was a small, narrow peninsula layout but that was adjoining a large space that they could not figure out how to use. Stealing part of the unused space seemed like an easy solution, except that there was an existing transition in floor height which made that a bit tricky. The solution of bringing the floor height up to meet the height of the existing kitchen allowed us to do just that.
This solution also offered some challenges. The exterior door had to be raised which resulted in some exterior rework, and the floor transition had to happen somewhere to get out to the garage, so we ended up “pushing” it towards what is now a new mudroom and powder room area. This solution allows for a small but functional and hidden mudroom area and more private powder room situation.
Another challenge of the design was the very narrow space. To minimize issues with this, we moved the location of the refrigerator into the newly found space which gave us an L-shaped layout allowing for an island and even some shallow pantry storage. The windows over the kitchen sink were expanded in size and relocated to allow more light into the room. A breakfast table fits perfectly in the area adjacent to the existing French doors and there was even room for a small bar area that helps transition from inside to outside for entertaining. The confusing unused space now makes sense and provides functionality on a daily basis.
To help bring some calm to this busy family, a pallet of soft neutrals was chosen -- gray glass tile with a simple metal accent strip, clear modern pendant lights and a neutral color scheme for cabinetry and countertops.
For more information on kitchen and bath design ideas go to: www.kitchenstudio-ge.com

Beautiful, expansive Midcentury Modern family home located in Dover Shores, Newport Beach, California. This home was gutted to the studs, opened up to take advantage of its gorgeous views and designed for a family with young children. Every effort was taken to preserve the home's integral Midcentury Modern bones while adding the most functional and elegant modern amenities. Photos: David Cairns, The OC Image
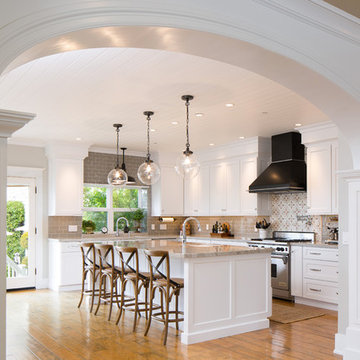
Designer: Jan Kepler; Cabinetry: Plato Woodwork; Counter top: White Pearl Quartzite from Pacific Shore Stones; Counter top fabrication: Pyramid Marble, Santa Barbara; Backsplash Tile: Walker Zanger from C.W. Quinn; Photographs by Elliott Johnson
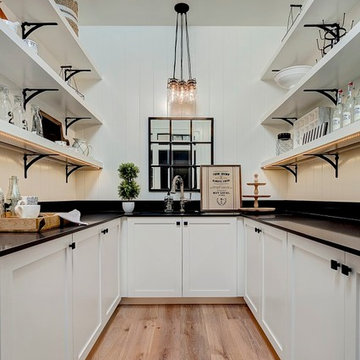
Doug Petersen Photography
Inspiration för stora lantliga kök, med en undermonterad diskho, skåp i shakerstil, vita skåp, bänkskiva i kvarts, vitt stänkskydd, stänkskydd i trä och ljust trägolv
Inspiration för stora lantliga kök, med en undermonterad diskho, skåp i shakerstil, vita skåp, bänkskiva i kvarts, vitt stänkskydd, stänkskydd i trä och ljust trägolv
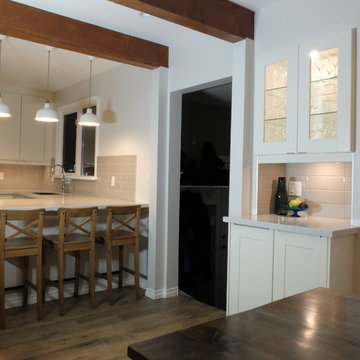
Randy McCoy
Exempel på ett mellanstort klassiskt kök, med en undermonterad diskho, vita skåp, bänkskiva i kvartsit, grått stänkskydd, stänkskydd i glaskakel, rostfria vitvaror, mellanmörkt trägolv, brunt golv, skåp i shakerstil och en halv köksö
Exempel på ett mellanstort klassiskt kök, med en undermonterad diskho, vita skåp, bänkskiva i kvartsit, grått stänkskydd, stänkskydd i glaskakel, rostfria vitvaror, mellanmörkt trägolv, brunt golv, skåp i shakerstil och en halv köksö

Butlers pantry
Photo credit- Alicia Garcia
Staging- one two six design
Bild på ett stort vintage kök, med en rustik diskho, skåp i shakerstil, vita skåp, bänkskiva i kvarts, stänkskydd i glaskakel, rostfria vitvaror, ljust trägolv, en köksö och grått stänkskydd
Bild på ett stort vintage kök, med en rustik diskho, skåp i shakerstil, vita skåp, bänkskiva i kvarts, stänkskydd i glaskakel, rostfria vitvaror, ljust trägolv, en köksö och grått stänkskydd
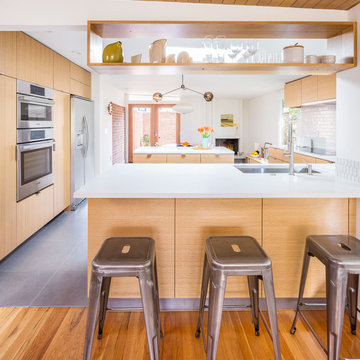
Inspiration för mellanstora retro kök, med en undermonterad diskho, släta luckor, skåp i ljust trä, bänkskiva i kvarts, vitt stänkskydd, stänkskydd i glaskakel, rostfria vitvaror och en köksö
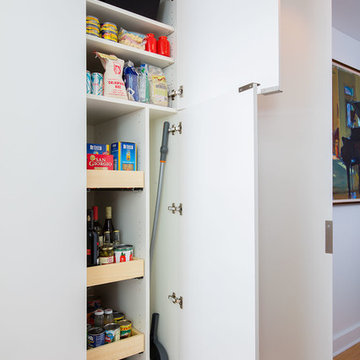
An existing closet in the entry hall was retrofitted with a custom wine rack, a food pantry with adjustable rollout shelves, and space for cleaning supply storage.
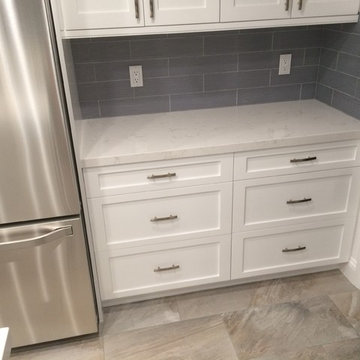
Maple wood Doors , All Easy close Hard Ware.
sprayed sherman williams White
Foto på ett litet funkis kök, med en undermonterad diskho, skåp i shakerstil, vita skåp, bänkskiva i kvarts, stänkskydd i glaskakel, rostfria vitvaror, klinkergolv i porslin och en köksö
Foto på ett litet funkis kök, med en undermonterad diskho, skåp i shakerstil, vita skåp, bänkskiva i kvarts, stänkskydd i glaskakel, rostfria vitvaror, klinkergolv i porslin och en köksö

This condo underwent an amazing transformation! The kitchen was moved from one side of the condo to the other so the homeowner could take advantage of the beautiful view. This beautiful hutch makes a wonderful serving counter and the tower on the left hides a supporting column. The beams in the ceiling are not only a great architectural detail but they allow for lighting that could not otherwise be added to the condos concrete ceiling. The lovely crown around the room also conceals solar shades and drapery rods.
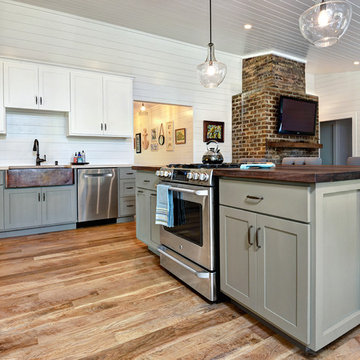
William Quarles
Idéer för ett mellanstort rustikt kök, med en rustik diskho, skåp i shakerstil, grå skåp, träbänkskiva, vitt stänkskydd, stänkskydd i trä, rostfria vitvaror, mellanmörkt trägolv och en köksö
Idéer för ett mellanstort rustikt kök, med en rustik diskho, skåp i shakerstil, grå skåp, träbänkskiva, vitt stänkskydd, stänkskydd i trä, rostfria vitvaror, mellanmörkt trägolv och en köksö
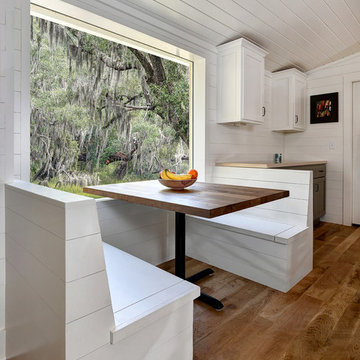
William Quarles
Exempel på ett mellanstort rustikt kök, med en rustik diskho, skåp i shakerstil, grå skåp, träbänkskiva, vitt stänkskydd, stänkskydd i trä, rostfria vitvaror, mellanmörkt trägolv och en köksö
Exempel på ett mellanstort rustikt kök, med en rustik diskho, skåp i shakerstil, grå skåp, träbänkskiva, vitt stänkskydd, stänkskydd i trä, rostfria vitvaror, mellanmörkt trägolv och en köksö

Red glass tiles set into the diagonal blue glass tiles create the wave pattern. Getting the swerve just right, at times, meant moving one tile 1/8", thereby necessitating moving all the other tiles a very slight amount to maintain the smooth curve.
105 794 foton på kök, med stänkskydd i glaskakel och stänkskydd i trä
9