2 297 foton på kök, med stänkskydd i glaskakel och vita vitvaror
Sortera efter:
Budget
Sortera efter:Populärt i dag
101 - 120 av 2 297 foton
Artikel 1 av 3
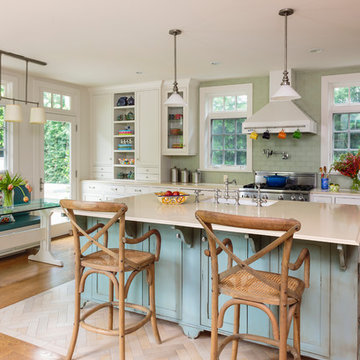
Mark Lohman
Exempel på ett stort maritimt kök med öppen planlösning, med en enkel diskho, skåp i shakerstil, vita skåp, bänkskiva i kvarts, grönt stänkskydd, stänkskydd i glaskakel, vita vitvaror, mellanmörkt trägolv, en köksö och brunt golv
Exempel på ett stort maritimt kök med öppen planlösning, med en enkel diskho, skåp i shakerstil, vita skåp, bänkskiva i kvarts, grönt stänkskydd, stänkskydd i glaskakel, vita vitvaror, mellanmörkt trägolv, en köksö och brunt golv
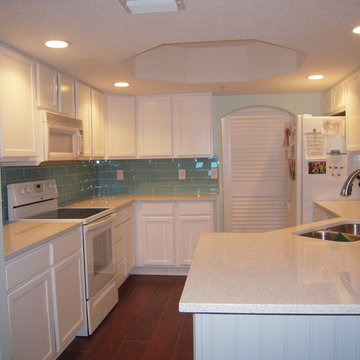
This bright new coastal kitchen was part of a remodel project in a dated condominium. The owner chose wood looking tile floors throughout. A large, underutilized laundry room was divided in half and a walk-in pantry was created next to the kitchen. Because space was at a premium, a sliding barn door was used. We chose a more coastal looking louvered door. The cabinets originally were light oak which we had painted. The aqua glass subway tile adds a translucent water affect and the Cambria countertops and waterfall side finish the look with a high degree of sparkle.
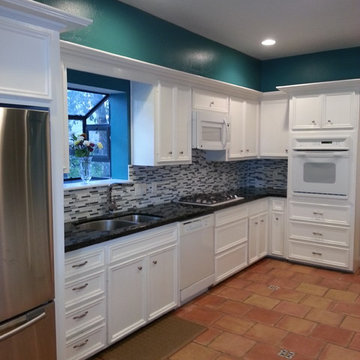
The pantry located in the kitchen consisted of bi-fold door and open shelves, The pantry now matches the rest of the kitchen with custom cabinets with 3 large drawers to provide easier access.

Photography by: Amy Birrer
This lovely beach cabin was completely remodeled to add more space and make it a bit more functional. Many vintage pieces were reused in keeping with the vintage of the space. We carved out new space in this beach cabin kitchen, bathroom and laundry area that was nonexistent in the previous layout. The original drainboard sink and gas range were incorporated into the new design as well as the reused door on the small reach-in pantry. The white tile countertop is trimmed in nautical rope detail and the backsplash incorporates subtle elements from the sea framed in beach glass colors. The client even chose light fixtures reminiscent of bulkhead lamps.
The bathroom doubles as a laundry area and is painted in blue and white with the same cream painted cabinets and countertop tile as the kitchen. We used a slightly different backsplash and glass pattern here and classic plumbing fixtures.

Cuisine moderne dans les tons blanc épurée et chêne clair
Inspiration för små moderna vitt kök, med vita skåp, bänkskiva i kvartsit, vitt stänkskydd, stänkskydd i glaskakel, vita vitvaror, bambugolv, brunt golv, en nedsänkt diskho och släta luckor
Inspiration för små moderna vitt kök, med vita skåp, bänkskiva i kvartsit, vitt stänkskydd, stänkskydd i glaskakel, vita vitvaror, bambugolv, brunt golv, en nedsänkt diskho och släta luckor
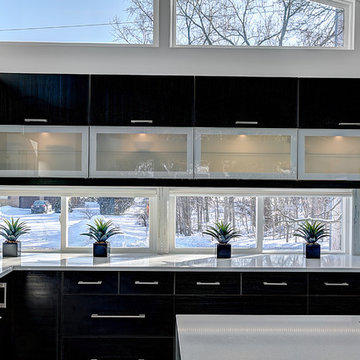
photos by Kaity
Idéer för att renovera ett mellanstort funkis kök, med en undermonterad diskho, luckor med glaspanel, bänkskiva i kvarts, vitt stänkskydd, stänkskydd i glaskakel, vita vitvaror, ljust trägolv, en köksö och svarta skåp
Idéer för att renovera ett mellanstort funkis kök, med en undermonterad diskho, luckor med glaspanel, bänkskiva i kvarts, vitt stänkskydd, stänkskydd i glaskakel, vita vitvaror, ljust trägolv, en köksö och svarta skåp
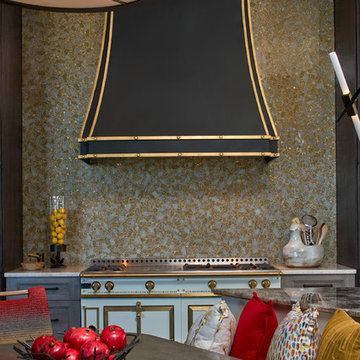
The Texas-sized range hood is custom fabricated from bronze with brushed gold, riveted trim referencing the La Cornue range and the handmade wall panels made of broken glass wall panels and precious materials.
Photo by Brian Gassel
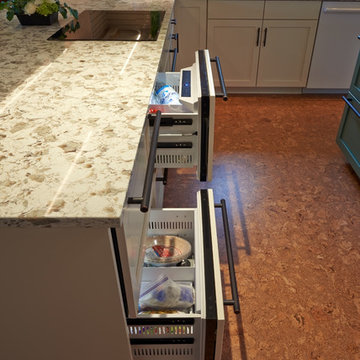
Dale Lang NW Architectural Photography
Bild på ett mellanstort amerikanskt flerfärgad flerfärgat kök, med skåp i shakerstil, vita skåp, korkgolv, en köksö, bänkskiva i kvarts, beige stänkskydd, stänkskydd i glaskakel, vita vitvaror, en undermonterad diskho och brunt golv
Bild på ett mellanstort amerikanskt flerfärgad flerfärgat kök, med skåp i shakerstil, vita skåp, korkgolv, en köksö, bänkskiva i kvarts, beige stänkskydd, stänkskydd i glaskakel, vita vitvaror, en undermonterad diskho och brunt golv
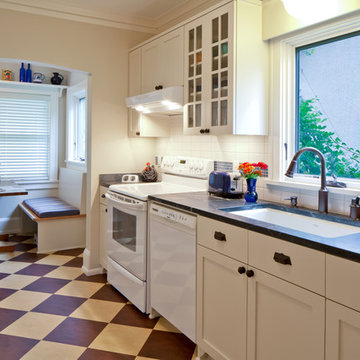
Farm Kid Studios
Inredning av ett klassiskt avskilt, mellanstort parallellkök, med en undermonterad diskho, luckor med infälld panel, vita skåp, bänkskiva i täljsten, vitt stänkskydd, stänkskydd i glaskakel, vita vitvaror och linoleumgolv
Inredning av ett klassiskt avskilt, mellanstort parallellkök, med en undermonterad diskho, luckor med infälld panel, vita skåp, bänkskiva i täljsten, vitt stänkskydd, stänkskydd i glaskakel, vita vitvaror och linoleumgolv

Projet livré fin novembre 2022, budget tout compris 100 000 € : un appartement de vieille dame chic avec seulement deux chambres et des prestations datées, à transformer en appartement familial de trois chambres, moderne et dans l'esprit Wabi-sabi : épuré, fonctionnel, minimaliste, avec des matières naturelles, de beaux meubles en bois anciens ou faits à la main et sur mesure dans des essences nobles, et des objets soigneusement sélectionnés eux aussi pour rappeler la nature et l'artisanat mais aussi le chic classique des ambiances méditerranéennes de l'Antiquité qu'affectionnent les nouveaux propriétaires.
La salle de bain a été réduite pour créer une cuisine ouverte sur la pièce de vie, on a donc supprimé la baignoire existante et déplacé les cloisons pour insérer une cuisine minimaliste mais très design et fonctionnelle ; de l'autre côté de la salle de bain une cloison a été repoussée pour gagner la place d'une très grande douche à l'italienne. Enfin, l'ancienne cuisine a été transformée en chambre avec dressing (à la place de l'ancien garde manger), tandis qu'une des chambres a pris des airs de suite parentale, grâce à une grande baignoire d'angle qui appelle à la relaxation.
Côté matières : du noyer pour les placards sur mesure de la cuisine qui se prolongent dans la salle à manger (avec une partie vestibule / manteaux et chaussures, une partie vaisselier, et une partie bibliothèque).
On a conservé et restauré le marbre rose existant dans la grande pièce de réception, ce qui a grandement contribué à guider les autres choix déco ; ailleurs, les moquettes et carrelages datés beiges ou bordeaux ont été enlevés et remplacés par du béton ciré blanc coco milk de chez Mercadier. Dans la salle de bain il est même monté aux murs dans la douche !
Pour réchauffer tout cela : de la laine bouclette, des tapis moelleux ou à l'esprit maison de vanaces, des fibres naturelles, du lin, de la gaze de coton, des tapisseries soixante huitardes chinées, des lampes vintage, et un esprit revendiqué "Mad men" mêlé à des vibrations douces de finca ou de maison grecque dans les Cyclades...
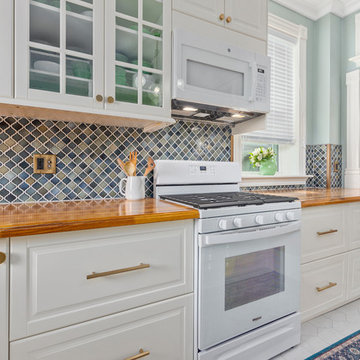
Idéer för mellanstora funkis brunt kök, med en undermonterad diskho, luckor med upphöjd panel, vita skåp, träbänkskiva, stänkskydd med metallisk yta, stänkskydd i glaskakel, vita vitvaror, klinkergolv i keramik, en köksö och vitt golv
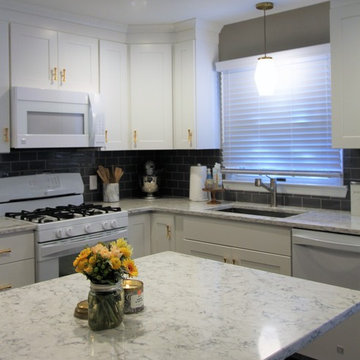
Inredning av ett 50 tals mellanstort kök, med en dubbel diskho, skåp i shakerstil, vita skåp, granitbänkskiva, grått stänkskydd, stänkskydd i glaskakel, vita vitvaror, mörkt trägolv, en köksö och brunt golv
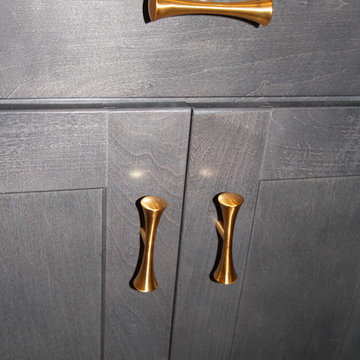
Bild på ett mellanstort 50 tals kök, med en dubbel diskho, skåp i shakerstil, vita skåp, granitbänkskiva, grått stänkskydd, stänkskydd i glaskakel, vita vitvaror, mörkt trägolv, en köksö och brunt golv
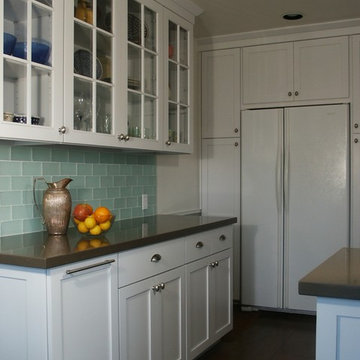
Remodel of an early 1960’s Santa Monica, California kitchen was designed to capture a timeless, yet functional space. The first thing to tackle was the spatial relationships to make the kitchen more functional for this small family. The existing refrigerator was moved to the adjacent wall and surrounded by the utility closet and pantry, creating a built-in look. This allowed us to build one long countertop and create a “furniture hutch” look on one wall. The base cabinet houses the trash/recycle bin on the left and the litter box is concealed in the right end cabinet.
Choosing a free standing range and a microwave that is built-in, in an upper cabinet, created more countertop space on the cooking wall. The sink was kept on the diagonal in the corner so that the shelf behind it can be used to display art pieces. The Saarinen marble table is the centerpiece for an area that is wrapped with a medium turquoise painted bead board wainscot. New molded wood chairs complete the look.
The serene colors of white, light turquoise and dark brown are timeless, while the stainless appliances, hardware and pendant light fixture add some sparkle. The white cabinets are warmed by the rich chocolate tone of the large porcelain tile floor. The sleek countertops are a toast-colored Caesarstone, selected for durability and ease of use. Glass subway tiles keep the backsplash subtle and contribute to the kitchen’s warm, casual feel.
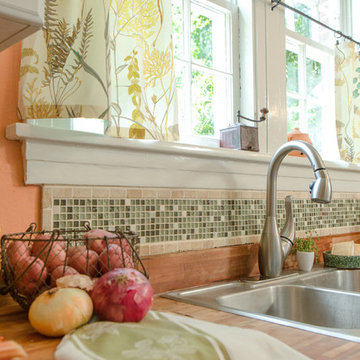
Alicja Colon Photography
Exempel på ett avskilt, litet klassiskt parallellkök, med en dubbel diskho, luckor med upphöjd panel, vita skåp, träbänkskiva, flerfärgad stänkskydd, stänkskydd i glaskakel, vita vitvaror och mellanmörkt trägolv
Exempel på ett avskilt, litet klassiskt parallellkök, med en dubbel diskho, luckor med upphöjd panel, vita skåp, träbänkskiva, flerfärgad stänkskydd, stänkskydd i glaskakel, vita vitvaror och mellanmörkt trägolv
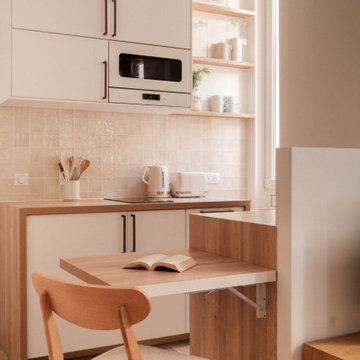
A deux pas du canal de l’Ourq dans le XIXè arrondissement de Paris, cet appartement était bien loin d’en être un. Surface vétuste et humide, corroborée par des problématiques structurelles importantes, le local ne présentait initialement aucun atout. Ce fut sans compter sur la faculté de projection des nouveaux acquéreurs et d’un travail important en amont du bureau d’étude Védia Ingéniérie, que cet appartement de 27m2 a pu se révéler. Avec sa forme rectangulaire et ses 3,00m de hauteur sous plafond, le potentiel de l’enveloppe architecturale offrait à l’équipe d’Ameo Concept un terrain de jeu bien prédisposé. Le challenge : créer un espace nuit indépendant et allier toutes les fonctionnalités d’un appartement d’une surface supérieure, le tout dans un esprit chaleureux reprenant les codes du « bohème chic ». Tout en travaillant les verticalités avec de nombreux rangements se déclinant jusqu’au faux plafond, une cuisine ouverte voit le jour avec son espace polyvalent dinatoire/bureau grâce à un plan de table rabattable, une pièce à vivre avec son canapé trois places, une chambre en second jour avec dressing, une salle d’eau attenante et un sanitaire séparé. Les surfaces en cannage se mêlent au travertin naturel, essences de chêne et zelliges aux nuances sables, pour un ensemble tout en douceur et caractère. Un projet clé en main pour cet appartement fonctionnel et décontracté destiné à la location.
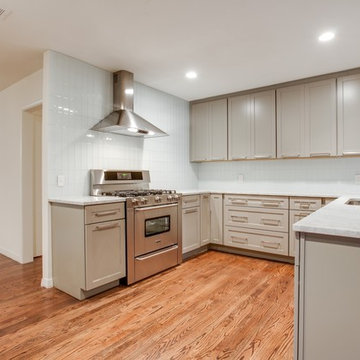
Our White Glass Subway tile was used vertically in this gorgeous kitchen which gives it a very new and modern look.
Bild på ett funkis kök, med en undermonterad diskho, grå skåp, vitt stänkskydd, stänkskydd i glaskakel och vita vitvaror
Bild på ett funkis kök, med en undermonterad diskho, grå skåp, vitt stänkskydd, stänkskydd i glaskakel och vita vitvaror
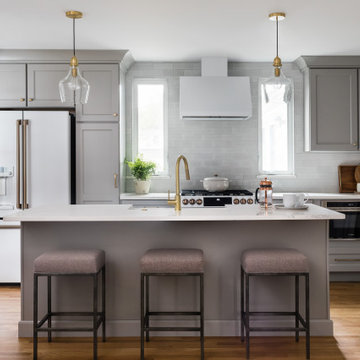
Foto på ett mellanstort vintage vit linjärt kök och matrum, med en rustik diskho, luckor med infälld panel, grå skåp, bänkskiva i kvarts, vitt stänkskydd, stänkskydd i glaskakel, vita vitvaror, mörkt trägolv, en köksö och brunt golv
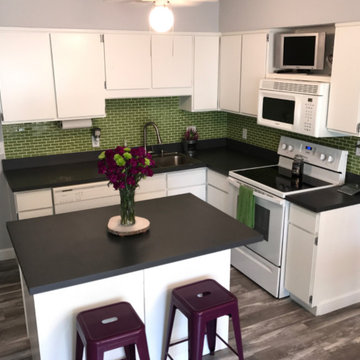
This kitchen features a backsplash with our Susan Jablon Lime Green Glass Subway Tiles. The lime green glass tiles bring a pop of color and life to this modern kitchen.
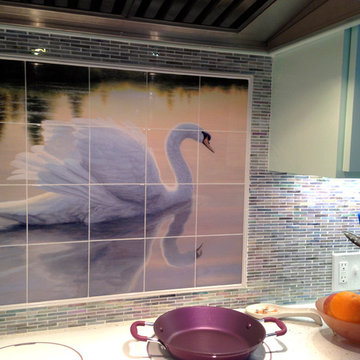
This gorgeous swan tile mural graces the kitchen backsplash wall behind the cook top. Tile Murals in kitchens add interest to an otherwise plain field of tile. Liven up your kitchen backsplash with a quality tile mural.
2 297 foton på kök, med stänkskydd i glaskakel och vita vitvaror
6