1 210 foton på kök, med stänkskydd i glaskakel och vitt golv
Sortera efter:
Budget
Sortera efter:Populärt i dag
61 - 80 av 1 210 foton
Artikel 1 av 3
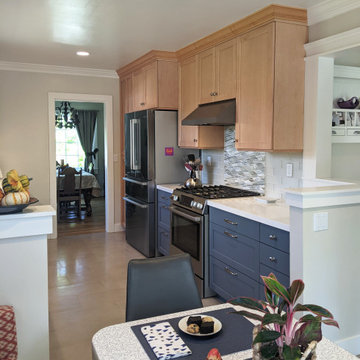
This homeowner wanted a fun vibe in her mid-century inspired cottage kitchen. She knew she liked color and bright spaces and when she found this combination of light maple and blue toile painted cabinets at San Luis Kitchen she was hooked. The completed kitchen is a happy space with all the storage she needs and lots of style too.
photos by MJ Leimer-Hannon
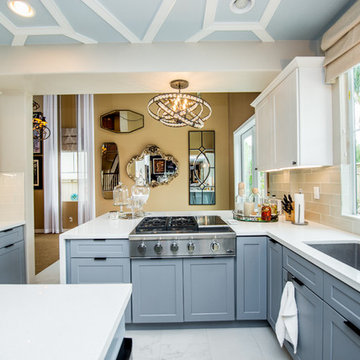
Bild på ett mellanstort vintage vit vitt kök, med en undermonterad diskho, skåp i shakerstil, vita skåp, bänkskiva i kvartsit, vitt stänkskydd, stänkskydd i glaskakel, rostfria vitvaror, klinkergolv i porslin, en köksö och vitt golv
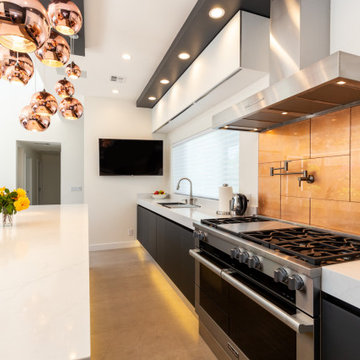
This Los Altos kitchen features cabinets from Aran Cucine’s Bijou collection in Gefilte matte glass, with upper wall cabinets in white matte glass. The massive island, with a white granite countertop fabricated by Bay StoneWorks, features large drawers with Blum Intivo custom interiors on the working side, and Stop Sol glass cabinets with an aluminum frame on the front of the island. A bronze glass tile backsplash and bronze lamps over the island add color and texture to the otherwise black and white kitchen. Appliances from Miele and a sink by TopZero complete the project.
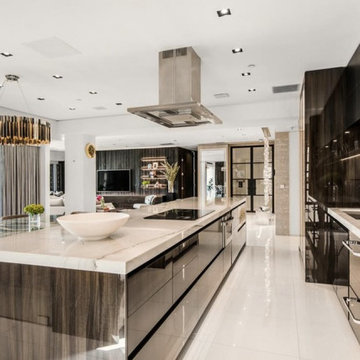
Idéer för mellanstora funkis linjära beige kök och matrum, med en nedsänkt diskho, släta luckor, skåp i mörkt trä, marmorbänkskiva, stänkskydd med metallisk yta, stänkskydd i glaskakel, rostfria vitvaror, marmorgolv, en köksö och vitt golv
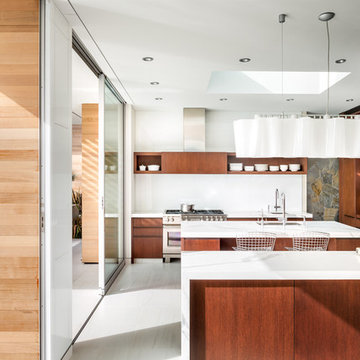
Inredning av ett 60 tals stort kök, med en undermonterad diskho, släta luckor, skåp i mellenmörkt trä, marmorbänkskiva, vitt stänkskydd, stänkskydd i glaskakel, rostfria vitvaror, klinkergolv i keramik, flera köksöar och vitt golv
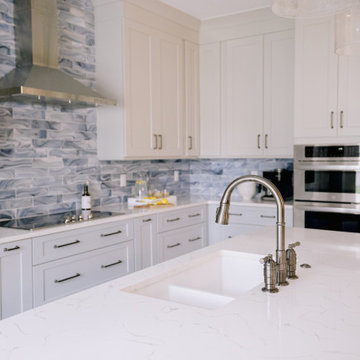
Welcome to this fresh and coastal inspired kitchen. The movement in the blue, glass tile ties in with the light blue bottom perimeter cabinetry to create a calming space.
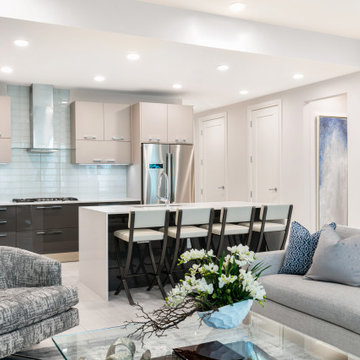
Inredning av ett modernt litet vit vitt kök, med en undermonterad diskho, släta luckor, grå skåp, bänkskiva i kvarts, vitt stänkskydd, stänkskydd i glaskakel, rostfria vitvaror, klinkergolv i porslin, en köksö och vitt golv
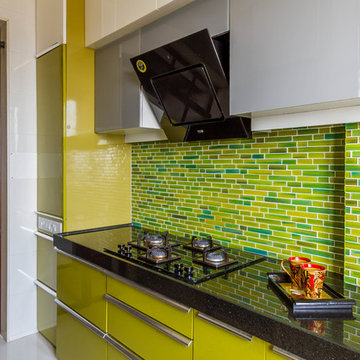
Idéer för ett modernt svart kök, med släta luckor, gröna skåp, grönt stänkskydd, stänkskydd i glaskakel, svarta vitvaror och vitt golv
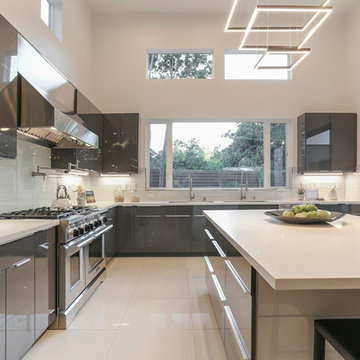
Foto på ett avskilt, stort funkis l-kök, med släta luckor, grå skåp, bänkskiva i koppar, vitt stänkskydd, stänkskydd i glaskakel, rostfria vitvaror, klinkergolv i porslin, en köksö och vitt golv
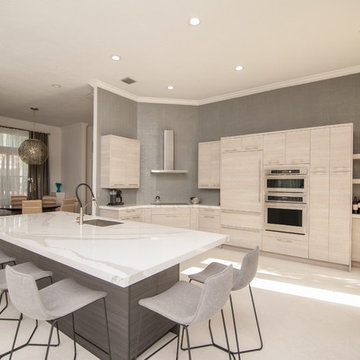
Idéer för mellanstora funkis kök, med en dubbel diskho, släta luckor, grå skåp, bänkskiva i kvarts, grått stänkskydd, stänkskydd i glaskakel, rostfria vitvaror, klinkergolv i porslin, en köksö och vitt golv
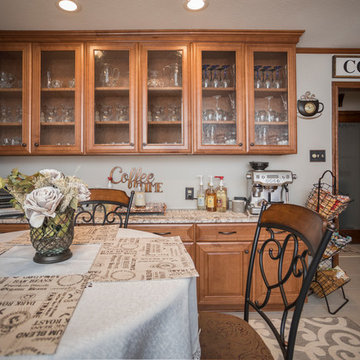
In the Kitchen, Breakfast Area, Laundry Room, Hallway, Living Room and Entry moldings & wallpaper were removed. A window was closed in and two doors & door trims replaced. Then the rooms were textured and painted. LED can lights were added and electrical and plumbing relocated where needed.
The Kitchen & Breakfast Area received new cabinets from Mid Continent Cabinetry in the Maple Jamison Door Style stained Sundance Chocolate Glaze with Cold Spring Granite countertops. The Backsplash is Daltile Crystal Shores Copper Coast. Floors are Happy Floors Luserna Bianco 12”x24 porcelain tile. Also included is a Café Brown Silgranite 40/60 undermount Sink with oil rubbed faucets from Delta.
The Laundry Room’s louvered doors were changed to French Frosted Glass with the words Laundry added to the etched glass. New cabinets and flooring match the kitchen.
The kitchen features a bookcase above the sink, many interior accessories such as roll out trays in the base and pantry cabinets. Also, a pullout wastebasket is located to the right of the sink. A small bar seating area was added to the end of the kitchen. The Breakfast Area has Flemish Glass Doors added so china and glassware can be displayed.
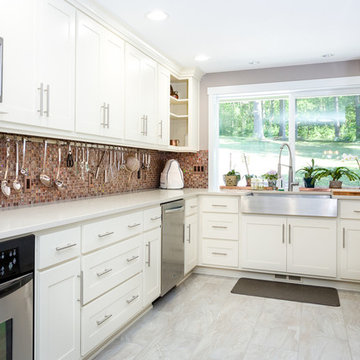
Grant Mott Photography
Klassisk inredning av ett avskilt, mellanstort l-kök, med en rustik diskho, skåp i shakerstil, vita skåp, rostfria vitvaror, en köksö, bänkskiva i kvarts, flerfärgad stänkskydd, stänkskydd i glaskakel, klinkergolv i keramik och vitt golv
Klassisk inredning av ett avskilt, mellanstort l-kök, med en rustik diskho, skåp i shakerstil, vita skåp, rostfria vitvaror, en köksö, bänkskiva i kvarts, flerfärgad stänkskydd, stänkskydd i glaskakel, klinkergolv i keramik och vitt golv
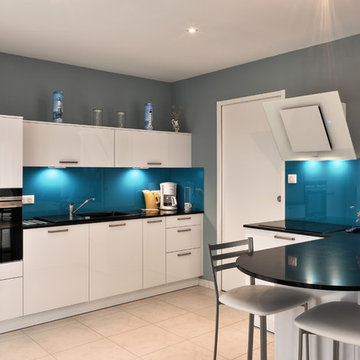
réalisée par RB CUISINES ET CREATIONS
Inspiration för ett mellanstort funkis svart svart kök, med en enkel diskho, bänkskiva i kvartsit, svart stänkskydd, stänkskydd i glaskakel, integrerade vitvaror, klinkergolv i keramik och vitt golv
Inspiration för ett mellanstort funkis svart svart kök, med en enkel diskho, bänkskiva i kvartsit, svart stänkskydd, stänkskydd i glaskakel, integrerade vitvaror, klinkergolv i keramik och vitt golv
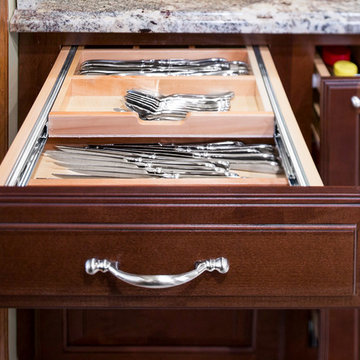
Designer: Michele Hennessy
Design, Fabrication, Install, and Photography by MacLaren Kitchen and Bath
Perimeter and Cabinetry: Waypoint Cabinetry in Cherry Wood with a Chocolate Glaze finish. All plywood construction with dovetail drawers and cushion close hinges.
Countertops: Granite top in Neptune Bordeaux with an Ogee Edge
Island: Custom bench seating base to match Perimeter
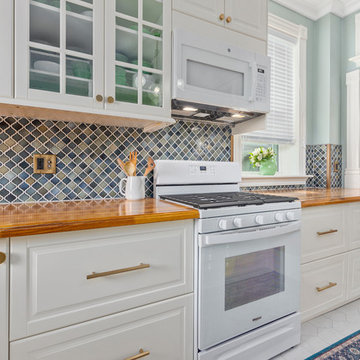
Idéer för mellanstora funkis brunt kök, med en undermonterad diskho, luckor med upphöjd panel, vita skåp, träbänkskiva, stänkskydd med metallisk yta, stänkskydd i glaskakel, vita vitvaror, klinkergolv i keramik, en köksö och vitt golv
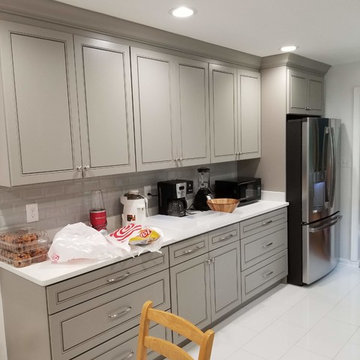
Modern inredning av ett avskilt, mellanstort vit vitt parallellkök, med luckor med profilerade fronter, grå skåp, bänkskiva i kvarts, grått stänkskydd, stänkskydd i glaskakel, rostfria vitvaror, klinkergolv i porslin och vitt golv
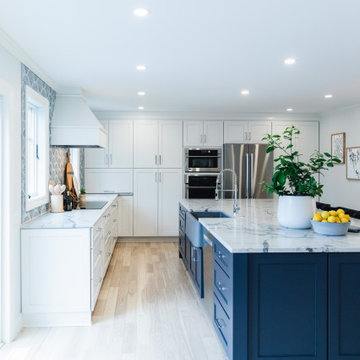
Open concept kitchen, opens to dining room on one side and opens to family room on the other. Large windows adjacent to either side of the cooktop and it custom hood. Artistic glass tile span from the Quartz countertop up to the ceiling. The very large kitchen island is done in Midnight Blue perfectly contrast the bright white cabinetry throughout the rest of the kitchen. The large eat-at-island offers 5 place settings creating the perfect family kitchen.
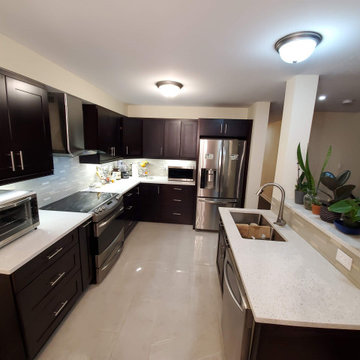
Inredning av ett modernt kök, med en undermonterad diskho, stänkskydd i glaskakel, rostfria vitvaror, klinkergolv i porslin och vitt golv
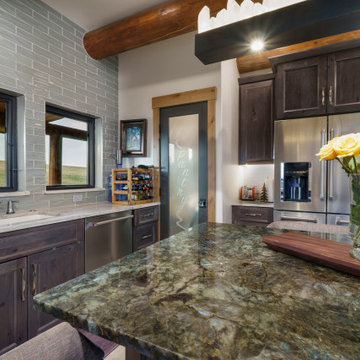
Aphrodite counter with Labradorite island, Macabus Quartzite perimeter, grey hickory cabinets, Kitchenaid appliances, glass backsplash tile to ceiling, custom Quartz Krystal Pendant light, LED surface disc lights, exposed log ceiling, center island, terrazzo tile floor, Jennair steam oven and built in coffee maker
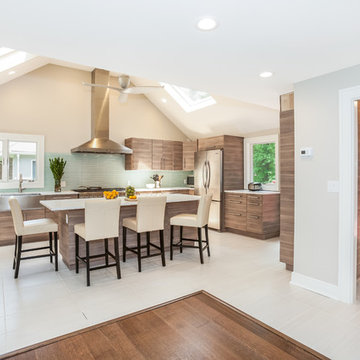
Short Hills, NJ kitchen remodel opened dining room to kitchen and side entry; created more direct access to back deck. The existing vaulted ceiling with skylights was accentuated by the full height stainless hood vent and ceiling fan. The remodel also included a first floor laundry and pantry (to the right of the photo) with an additional door to the deck. Photo by In House Photography.
1 210 foton på kök, med stänkskydd i glaskakel och vitt golv
4